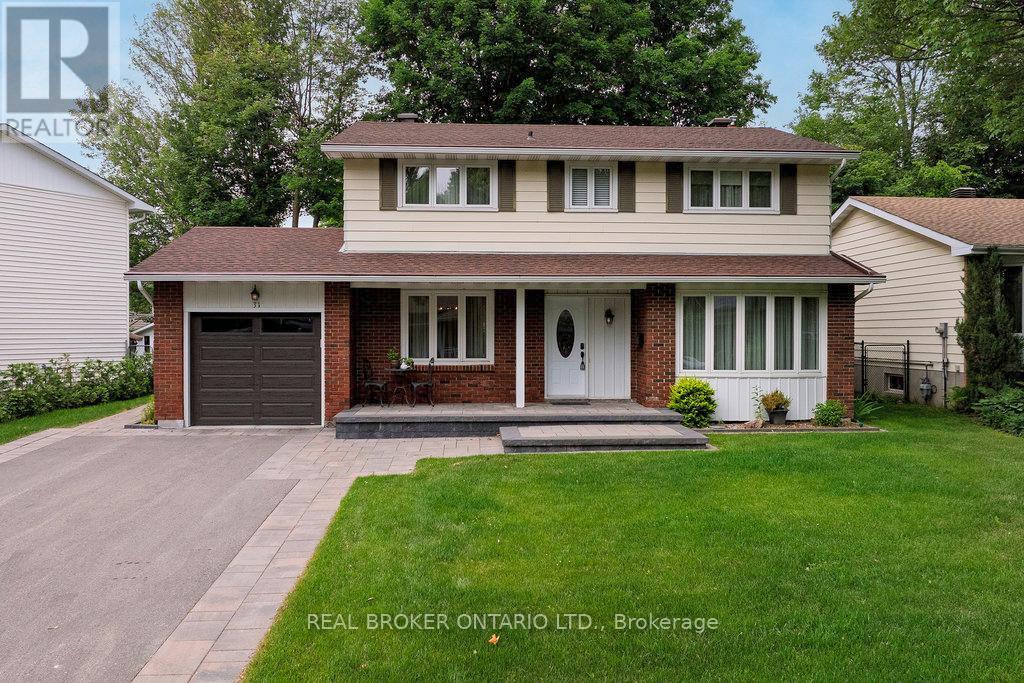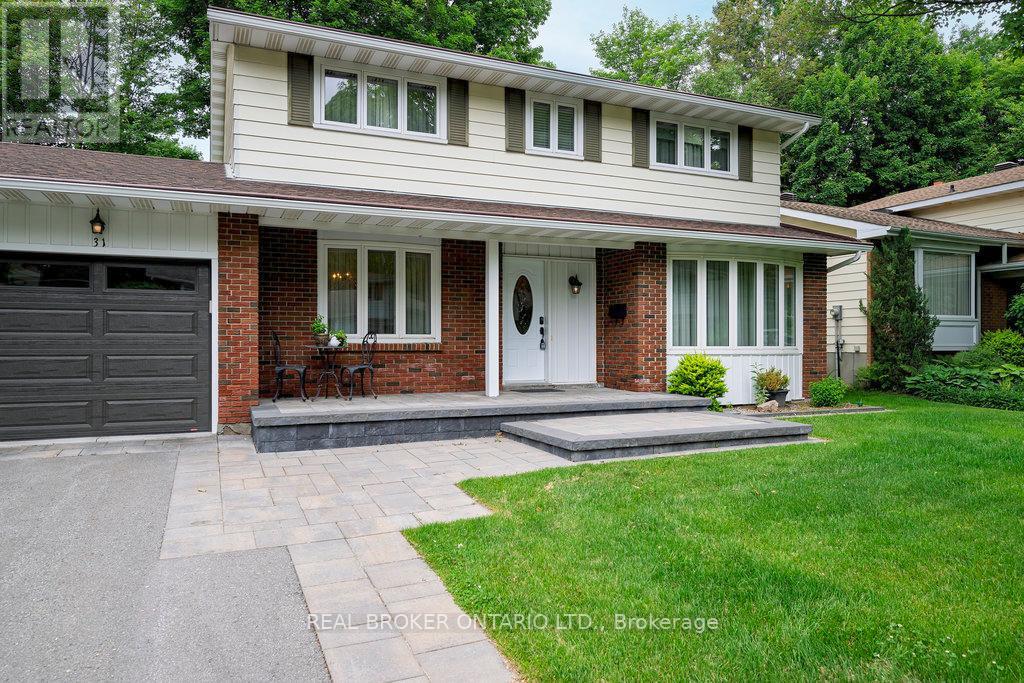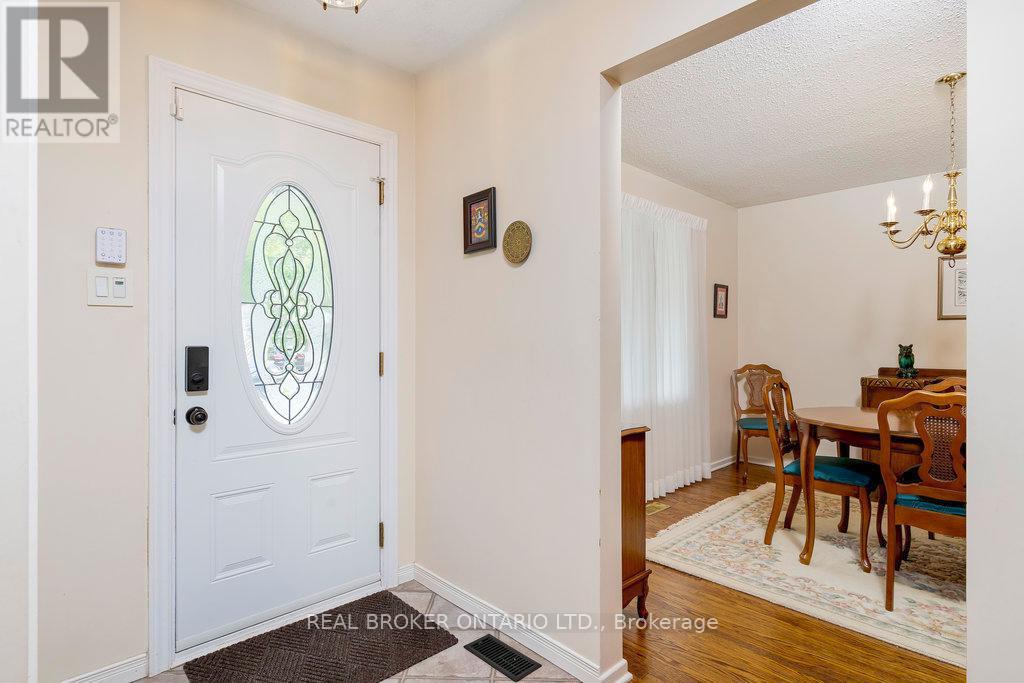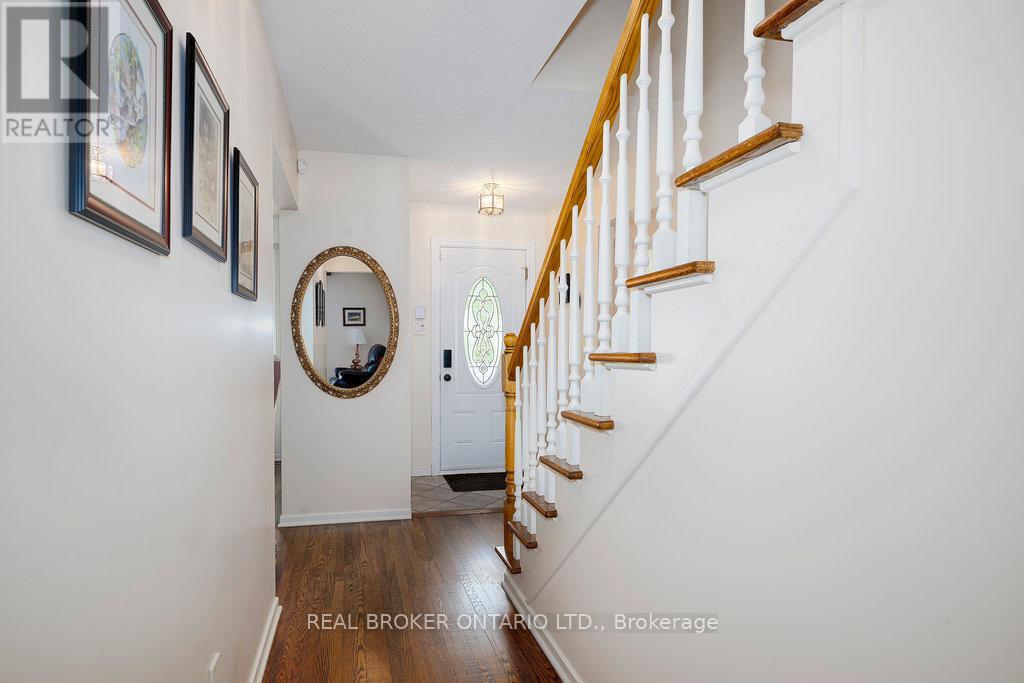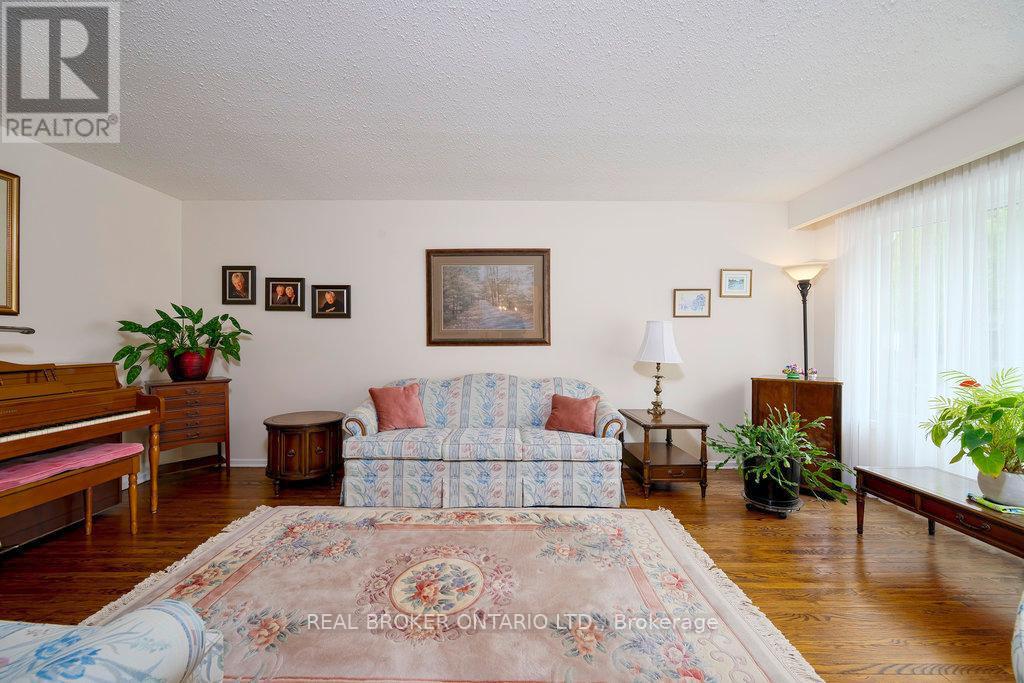31 Oakhurst Crescent Ottawa, Ontario K1B 4A5
$849,900
Welcome to this beautifully maintained 4-bedroom, 2.5 bathroom home in the heart of Blackburn Hamlet, a peaceful, close-knit community surrounded by nature. Pride of ownership shines throughout, with all major systems regularly, serviced, updated, and meticulously cared for by a long-time owner. Step into a backyard that feels like a private retreat, with mature trees, lush perennial gardens, a charming wooden shed, and a built-in sprinkler system that keeps everything vibrant without the hassle. Enjoy sunny afternoons and relaxed evenings on your back deck, worry-free. Inside, you will find space and comfort for the whole family. Plus, with schools and parks accessible through the extensive trail network, this is a place where kids can grow, play, and explore safely. Come discover this delightful home and experience the lifestyle that makes Blackburn Hamlet so special. (id:19720)
Property Details
| MLS® Number | X12246157 |
| Property Type | Single Family |
| Community Name | 2302 - Blackburn Hamlet |
| Equipment Type | Water Heater |
| Features | Level |
| Parking Space Total | 5 |
| Rental Equipment Type | Water Heater |
| Structure | Deck |
Building
| Bathroom Total | 2 |
| Bedrooms Above Ground | 4 |
| Bedrooms Total | 4 |
| Age | 51 To 99 Years |
| Appliances | Garage Door Opener Remote(s), Dishwasher, Dryer, Furniture, Garage Door Opener, Hood Fan, Microwave, Stove, Washer, Refrigerator |
| Basement Development | Finished |
| Basement Type | Full (finished) |
| Construction Style Attachment | Detached |
| Cooling Type | Central Air Conditioning |
| Exterior Finish | Brick, Aluminum Siding |
| Fireplace Present | Yes |
| Foundation Type | Poured Concrete |
| Heating Fuel | Natural Gas |
| Heating Type | Forced Air |
| Stories Total | 2 |
| Size Interior | 1,500 - 2,000 Ft2 |
| Type | House |
| Utility Water | Municipal Water |
Parking
| Attached Garage | |
| Garage |
Land
| Acreage | No |
| Landscape Features | Landscaped, Lawn Sprinkler |
| Sewer | Sanitary Sewer |
| Size Depth | 99 Ft ,10 In |
| Size Frontage | 64 Ft |
| Size Irregular | 64 X 99.9 Ft |
| Size Total Text | 64 X 99.9 Ft |
| Zoning Description | Residential |
Rooms
| Level | Type | Length | Width | Dimensions |
|---|---|---|---|---|
| Second Level | Bedroom 3 | 3.64 m | 3.25 m | 3.64 m x 3.25 m |
| Second Level | Bedroom 4 | 3.43 m | 2.95 m | 3.43 m x 2.95 m |
| Second Level | Bathroom | 2.4 m | 2.2 m | 2.4 m x 2.2 m |
| Second Level | Primary Bedroom | 5.08 m | 3.79 m | 5.08 m x 3.79 m |
| Second Level | Bathroom | 2.21 m | 1.93 m | 2.21 m x 1.93 m |
| Second Level | Bedroom 2 | 4.22 m | 3.59 m | 4.22 m x 3.59 m |
| Lower Level | Recreational, Games Room | 6.17 m | 5.46 m | 6.17 m x 5.46 m |
| Lower Level | Office | 4.54 m | 1.91 m | 4.54 m x 1.91 m |
| Lower Level | Utility Room | 9.41 m | 3.67 m | 9.41 m x 3.67 m |
| Main Level | Foyer | 4.92 m | 2.08 m | 4.92 m x 2.08 m |
| Main Level | Living Room | 5.84 m | 3.6 m | 5.84 m x 3.6 m |
| Main Level | Dining Room | 3.57 m | 3.61 m | 3.57 m x 3.61 m |
| Main Level | Kitchen | 3.19 m | 2.33 m | 3.19 m x 2.33 m |
| Main Level | Eating Area | 3.57 m | 2.38 m | 3.57 m x 2.38 m |
| Main Level | Family Room | 4.82 m | 3.63 m | 4.82 m x 3.63 m |
| Main Level | Bathroom | 1.5 m | 1.25 m | 1.5 m x 1.25 m |
https://www.realtor.ca/real-estate/28522793/31-oakhurst-crescent-ottawa-2302-blackburn-hamlet
Contact Us
Contact us for more information
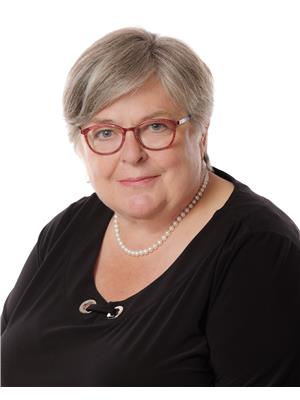
Christine Bussieres
Broker
www.myottawahomeagent.com/
1 Rideau St Unit 7th Floor
Ottawa, Ontario K1N 8S7
(888) 311-1172
www.joinreal.com/


