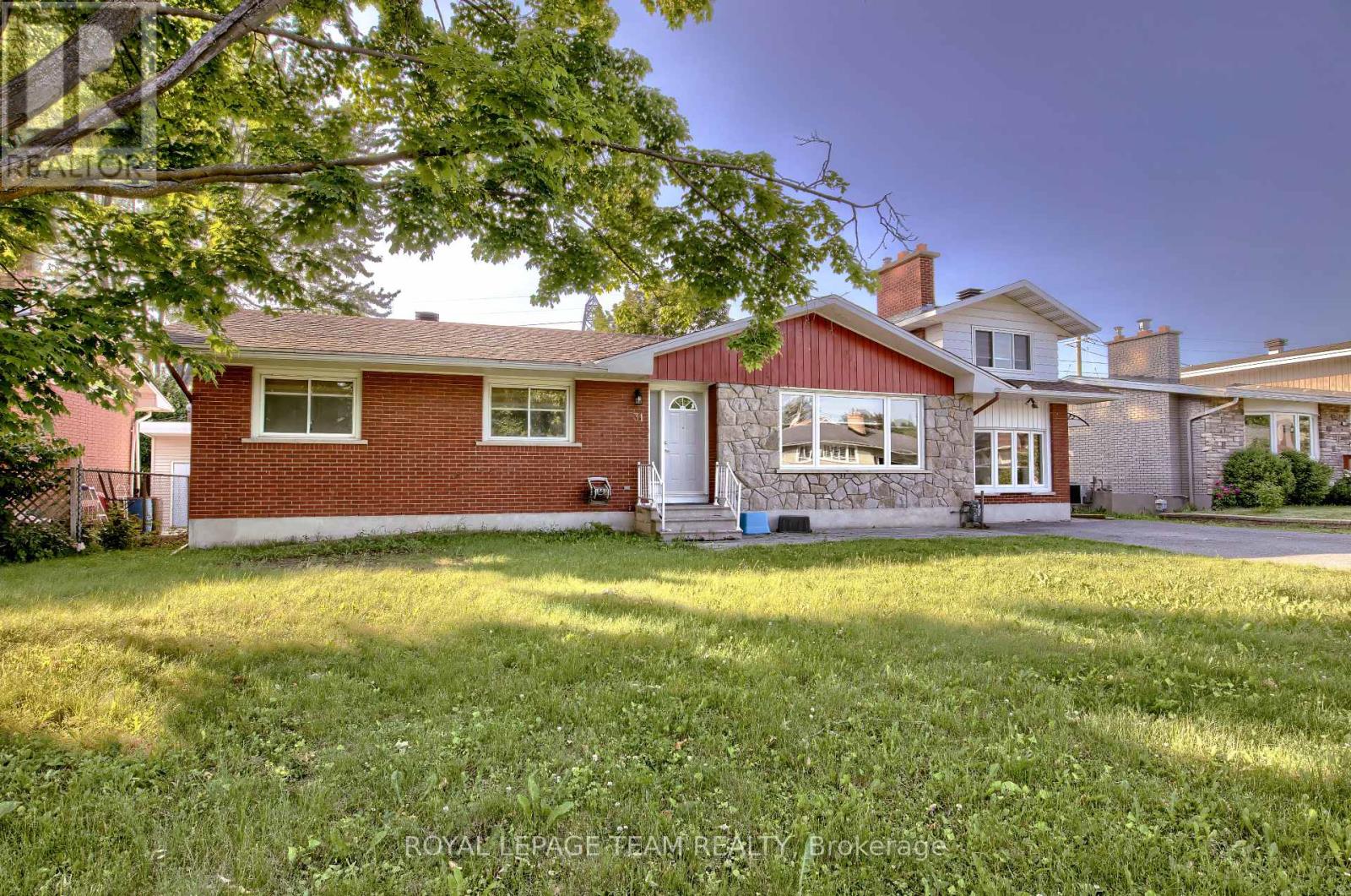31 Pritchard Drive Ottawa, Ontario K2G 1B2
$4,000 Monthly
Welcome to 31 Pritchard Drive a rare and versatile find in Ottawas west end! This freshly renovated 5-bedroom bungalow includes a fully self-contained 2-bedroom in-law suite with a private entrance perfect for extended family or rental income.The main unit features 3 bedrooms, hardwood floors, and a bright, open-concept living and dining space. A brand new built-in electric fireplace adds a modern touch to the spacious living room. The updated kitchen offers functionality and style, opening up to a huge private backyard with mature trees ideal for relaxing or entertaining.Downstairs youll find a large family room and a multi-use den that easily works as a home office, guest room, or 6th bedroom.The attached in-law suite is fully renovated with 2 bedrooms, its own kitchen, full bathroom, and a separate private entrance offering true privacy and flexibility. Use it as a mortgage helper or space for aging parents, adult children, or guests. (id:19720)
Property Details
| MLS® Number | X12224161 |
| Property Type | Multi-family |
| Community Name | 7606 - Manordale |
| Parking Space Total | 4 |
Building
| Bathroom Total | 3 |
| Bedrooms Above Ground | 6 |
| Bedrooms Total | 6 |
| Appliances | Dishwasher, Dryer, Two Stoves, Washer, Two Refrigerators |
| Basement Development | Finished |
| Basement Type | N/a (finished) |
| Cooling Type | Central Air Conditioning |
| Exterior Finish | Brick |
| Fireplace Present | Yes |
| Fireplace Total | 1 |
| Foundation Type | Poured Concrete |
| Heating Fuel | Natural Gas |
| Heating Type | Forced Air |
| Stories Total | 2 |
| Size Interior | 1,500 - 2,000 Ft2 |
| Type | Duplex |
| Utility Water | Municipal Water |
Parking
| No Garage |
Land
| Acreage | No |
| Sewer | Sanitary Sewer |
| Size Depth | 100 Ft |
| Size Frontage | 75 Ft |
| Size Irregular | 75 X 100 Ft |
| Size Total Text | 75 X 100 Ft |
Rooms
| Level | Type | Length | Width | Dimensions |
|---|---|---|---|---|
| Basement | Bedroom | 3.58 m | 2.89 m | 3.58 m x 2.89 m |
| Basement | Family Room | 9.6 m | 3.42 m | 9.6 m x 3.42 m |
| Main Level | Primary Bedroom | 4.11 m | 3.5 m | 4.11 m x 3.5 m |
| Main Level | Bedroom | 3.12 m | 2.59 m | 3.12 m x 2.59 m |
| Main Level | Bedroom | 3.5 m | 2.89 m | 3.5 m x 2.89 m |
| Main Level | Bedroom 2 | 2.74 m | 2.51 m | 2.74 m x 2.51 m |
| Main Level | Dining Room | 3.65 m | 2.89 m | 3.65 m x 2.89 m |
| Main Level | Kitchen | 3.68 m | 3.5 m | 3.68 m x 3.5 m |
| Main Level | Living Room | 5.56 m | 3.96 m | 5.56 m x 3.96 m |
| Main Level | Living Room | 3.65 m | 3.04 m | 3.65 m x 3.04 m |
| Main Level | Bedroom | 2.46 m | 2.15 m | 2.46 m x 2.15 m |
https://www.realtor.ca/real-estate/28475445/31-pritchard-drive-ottawa-7606-manordale
Contact Us
Contact us for more information

Jagdeep Perhar
Broker
www.perhar.ca/
1439 Woodroffe Avenue, Unit 2
Ottawa, Ontario K2G 1W1
(613) 825-7653
(613) 825-8762
www.teamrealty.ca/

Marc Mailhot
Salesperson
www.marcmailhot.com/
www.facebook.com/barrhavenrealty/?ref=bookmarks
1439 Woodroffe Avenue, Unit 2
Ottawa, Ontario K2G 1W1
(613) 825-7653
(613) 825-8762
www.teamrealty.ca/
































