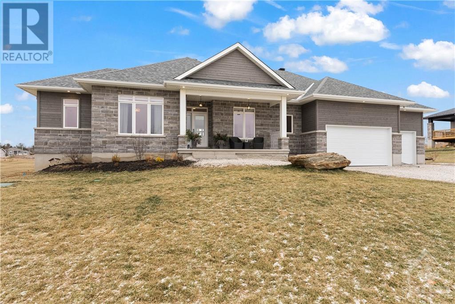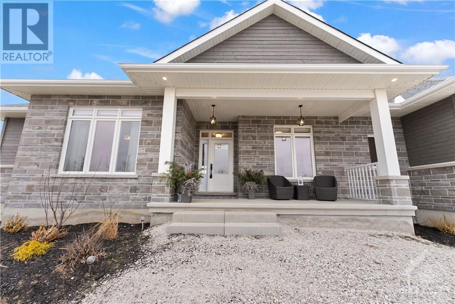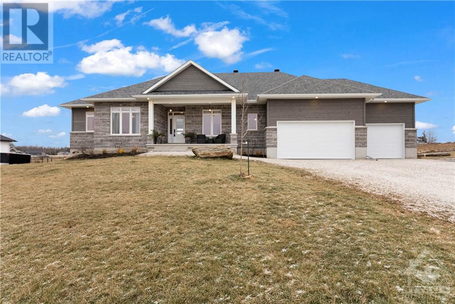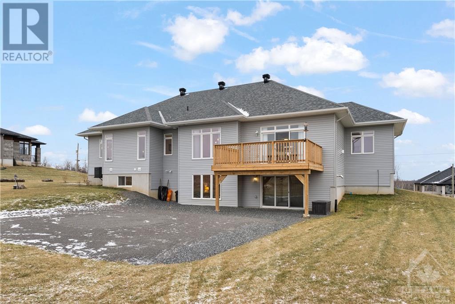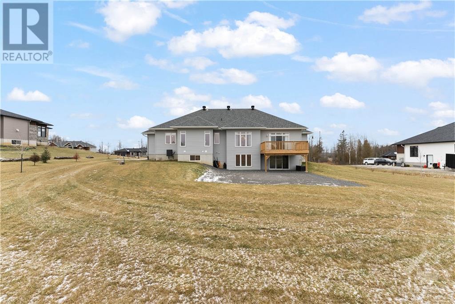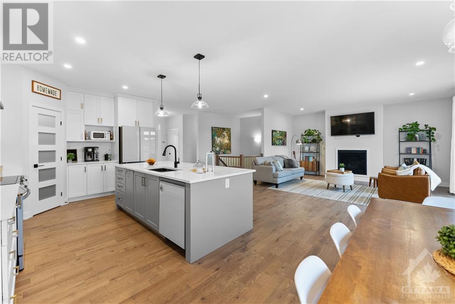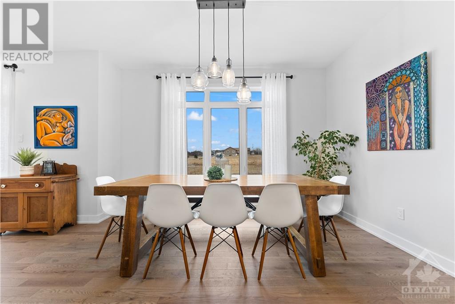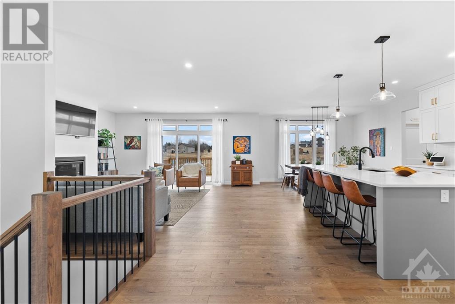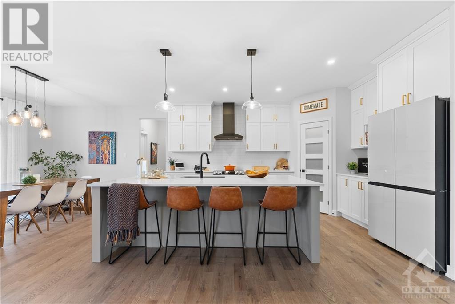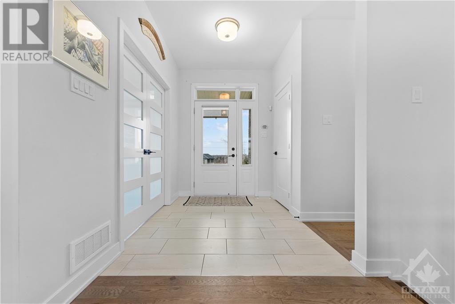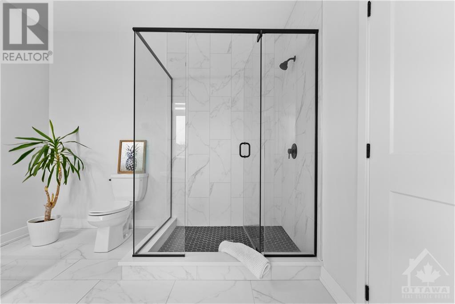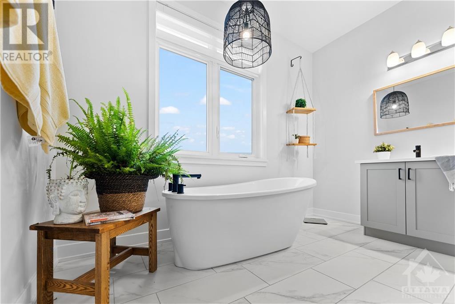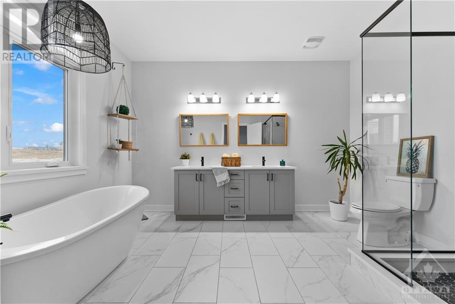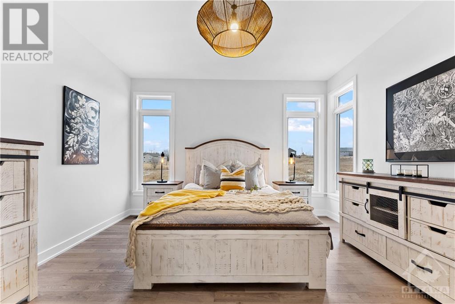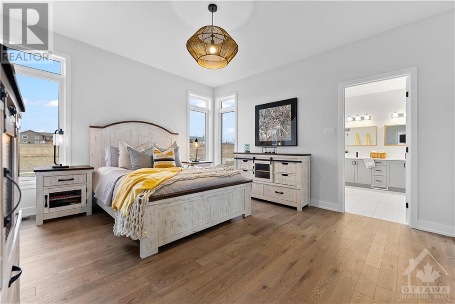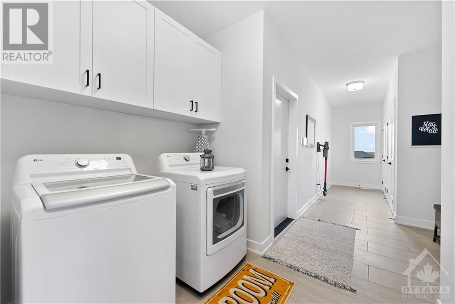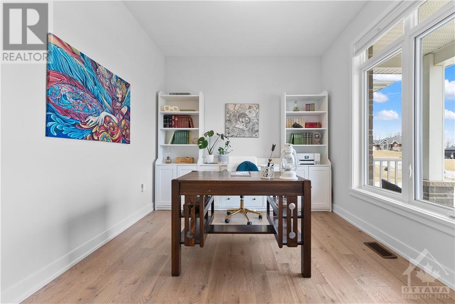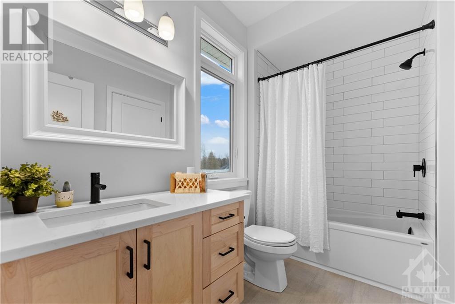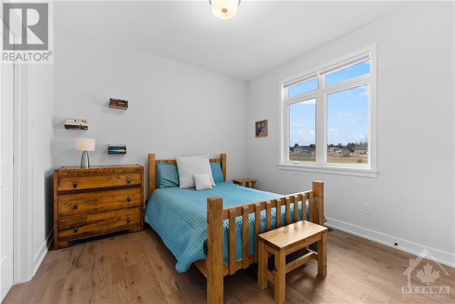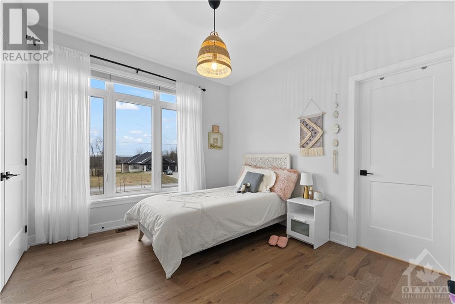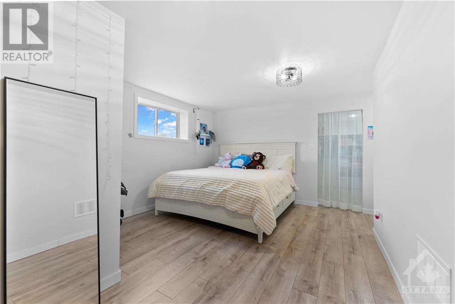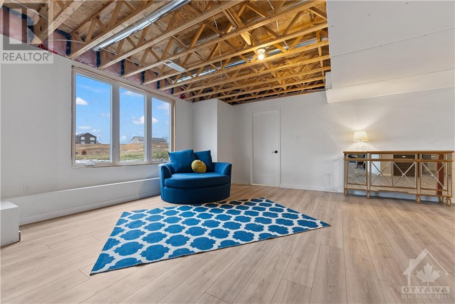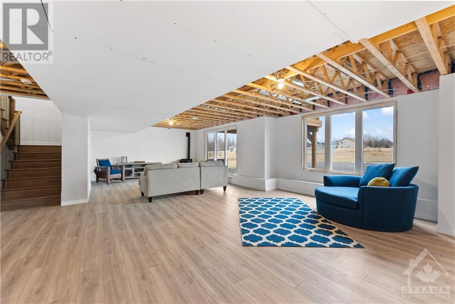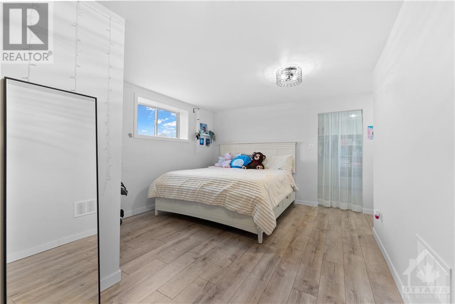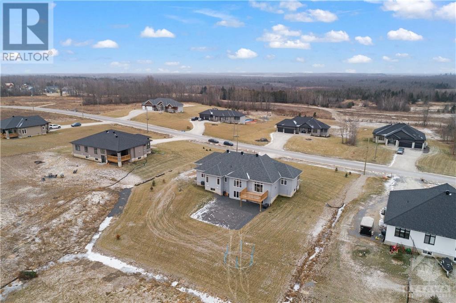310 Cassidy Crescent Carleton Place, Ontario K7C 0E1
$1,039,000
Welcome to this exquisite bungalow on just over 1 acre, built in /22 close to the beautiful town of Carleton Place. The main level welcomes you home with open concept design, showcasing modern living at its best. You are greeted by a convenient office space off the main entrance, setting the tone for a home that's both stylish and functional. The gleaming kitchen is a culinary dream with high-end appliances, updated cupboards, sleek quartz counters, and well sized pantry. Hardwood floors span the main level, leading to a tranquil primary suite, complete with a soaker tub in the ensuite, perfect for relaxation. Two additional bedrooms with cheater doors to the bath complete the main level. Head downstairs to discover the newly partially finished walk-out basement. This expansive space offers a bedroom, recreational area, ample storage, and a rough-in for an additional bathroom, all opening out to the lush backyard, creating a great oasis to unwind. This home is ready for your memories! (id:19720)
Property Details
| MLS® Number | 1380886 |
| Property Type | Single Family |
| Neigbourhood | Wilson Creek, Innisville |
| Amenities Near By | Recreation Nearby |
| Communication Type | Internet Access |
| Community Features | Family Oriented |
| Easement | Right Of Way |
| Features | Acreage, Automatic Garage Door Opener |
| Parking Space Total | 10 |
| Structure | Deck |
Building
| Bathroom Total | 3 |
| Bedrooms Above Ground | 3 |
| Bedrooms Below Ground | 1 |
| Bedrooms Total | 4 |
| Appliances | Refrigerator, Dishwasher, Dryer, Hood Fan, Stove, Washer |
| Architectural Style | Bungalow |
| Basement Development | Partially Finished |
| Basement Type | Full (partially Finished) |
| Constructed Date | 2022 |
| Construction Style Attachment | Detached |
| Cooling Type | Central Air Conditioning |
| Exterior Finish | Stone, Siding |
| Fireplace Present | Yes |
| Fireplace Total | 2 |
| Fixture | Drapes/window Coverings |
| Flooring Type | Hardwood, Laminate, Tile |
| Foundation Type | Poured Concrete |
| Half Bath Total | 1 |
| Heating Fuel | Propane |
| Heating Type | Forced Air, Other |
| Stories Total | 1 |
| Type | House |
| Utility Water | Drilled Well, Well |
Parking
| Attached Garage | |
| Inside Entry | |
| Oversize | |
| Gravel |
Land
| Access Type | Highway Access |
| Acreage | Yes |
| Land Amenities | Recreation Nearby |
| Landscape Features | Landscaped, Underground Sprinkler |
| Sewer | Septic System |
| Size Frontage | 45 Ft ,2 In |
| Size Irregular | 1.18 |
| Size Total | 1.18 Ac |
| Size Total Text | 1.18 Ac |
| Zoning Description | Rural |
Rooms
| Level | Type | Length | Width | Dimensions |
|---|---|---|---|---|
| Lower Level | Bedroom | 15'9" x 16'10" | ||
| Lower Level | Recreation Room | 24'11" x 31'7" | ||
| Lower Level | Utility Room | 30'2" x 46'11" | ||
| Lower Level | Other | 7'6" x 10'1" | ||
| Main Level | 2pc Bathroom | 4'11" x 6'0" | ||
| Main Level | 4pc Bathroom | 5'6" x 9'4" | ||
| Main Level | 5pc Ensuite Bath | 12'11" x 10'8" | ||
| Main Level | Bedroom | 11'0" x 10'2" | ||
| Main Level | Bedroom | 10'10" x 11'0" | ||
| Main Level | Dining Room | 7'0" x 12'11" | ||
| Main Level | Foyer | 8'3" x 6'6" | ||
| Main Level | Kitchen | 18'10" x 11'2" | ||
| Main Level | Laundry Room | 6'5" x 7'7" | ||
| Main Level | Living Room | 16'2" x 19'10" | ||
| Main Level | Mud Room | 18'0" x 6'10" | ||
| Main Level | Office | 9'6" x 11'0" | ||
| Main Level | Primary Bedroom | 14'1" x 12'9" | ||
| Main Level | Other | 6'0" x 8'10" |
Interested?
Contact us for more information

Tanya Evoy
Broker
www.evoyrealestate.ca/
facebook.com/EvoyRealEstateTeam/
tanyaevoy/
https://twitter.com/tanyaevoy

515 Mcneely Avenue, Unit 1-A
Carleton Place, Ontario K7C 0A8
(613) 257-4663
(613) 257-4673
www.remaxaffiliates.ca

Julie Parnell
Salesperson
evoyrealestate.ca/

515 Mcneely Avenue, Unit 1-A
Carleton Place, Ontario K7C 0A8
(613) 257-4663
(613) 257-4673
www.remaxaffiliates.ca


