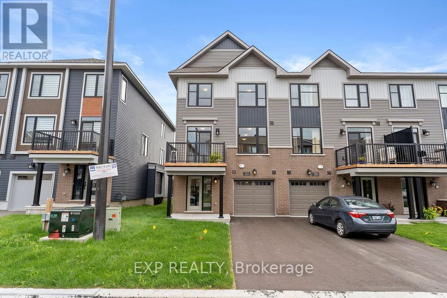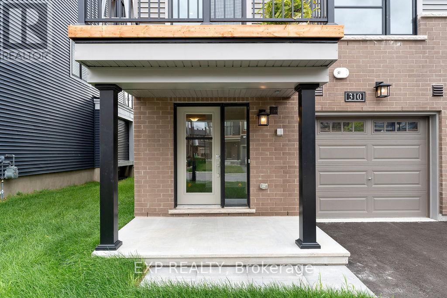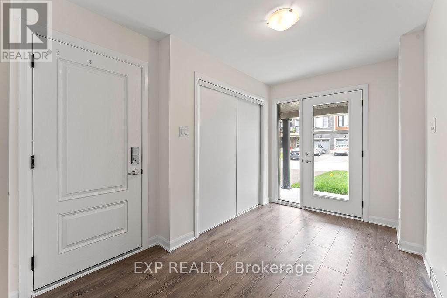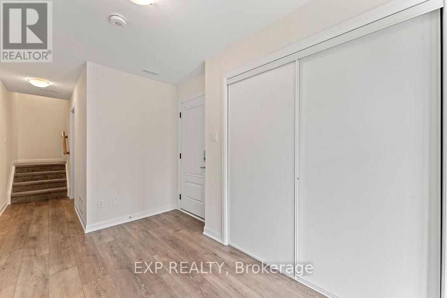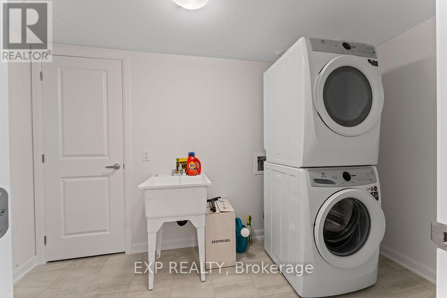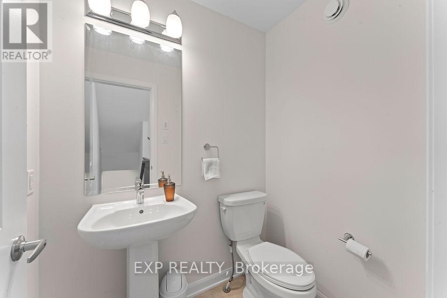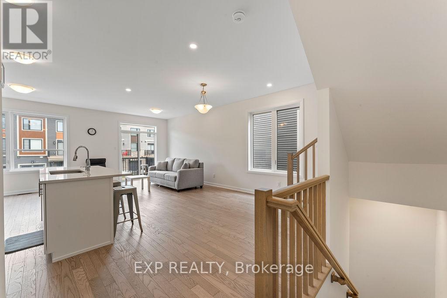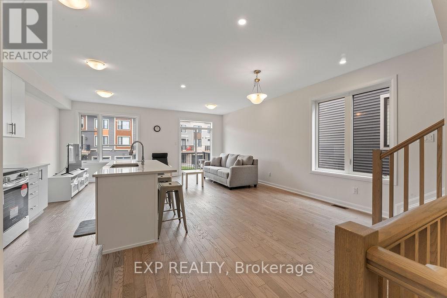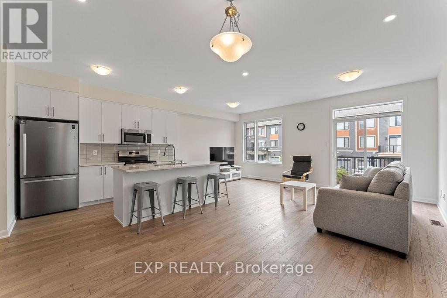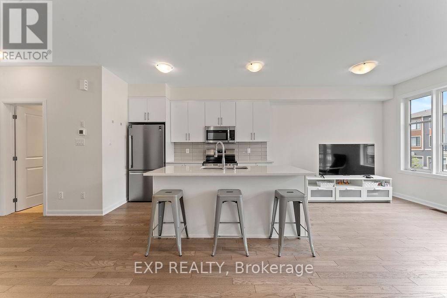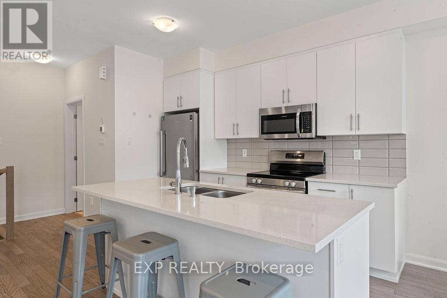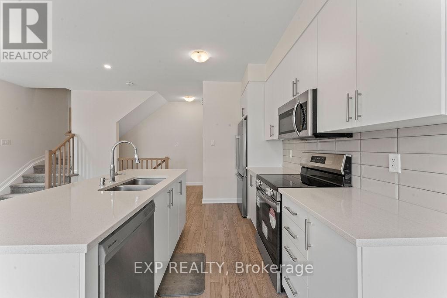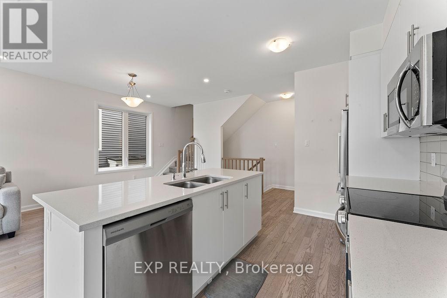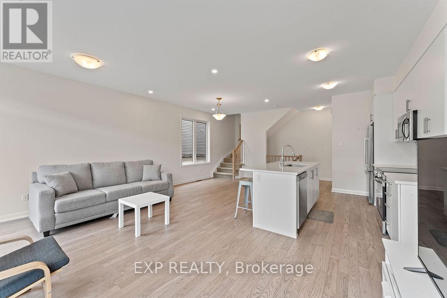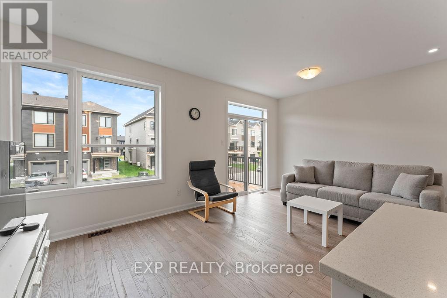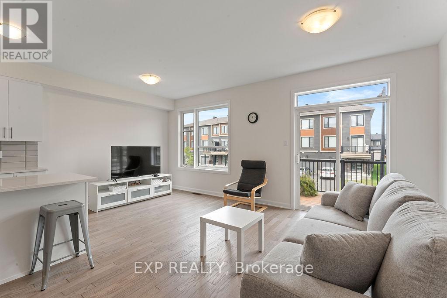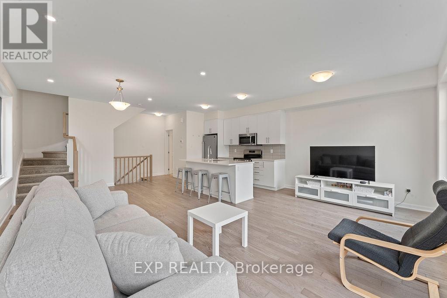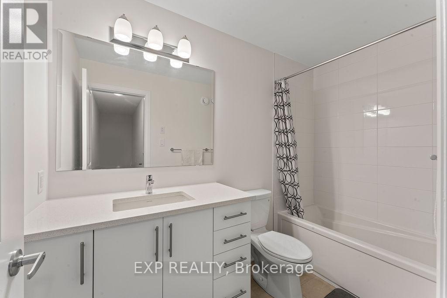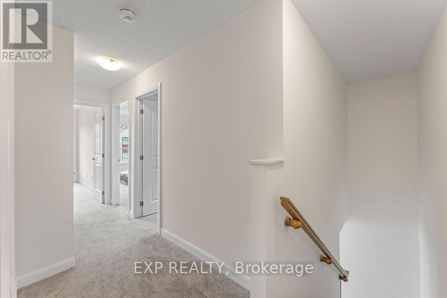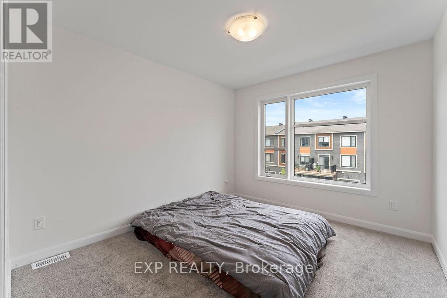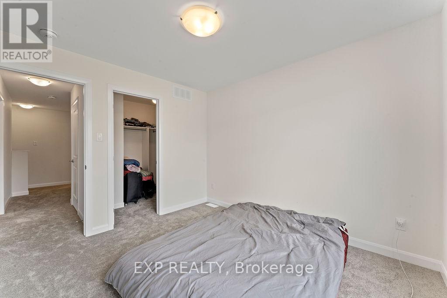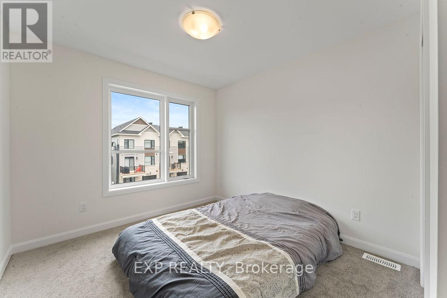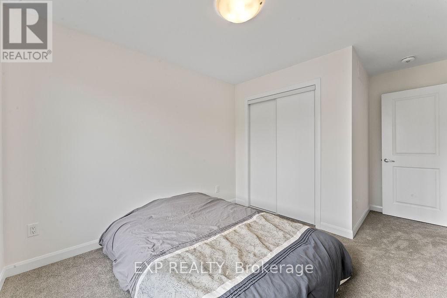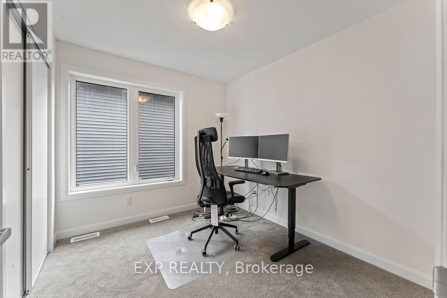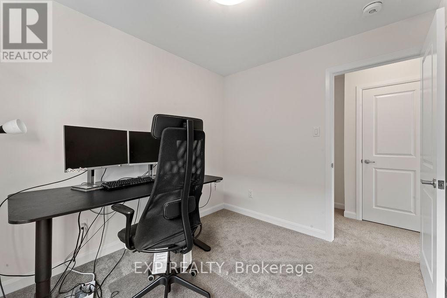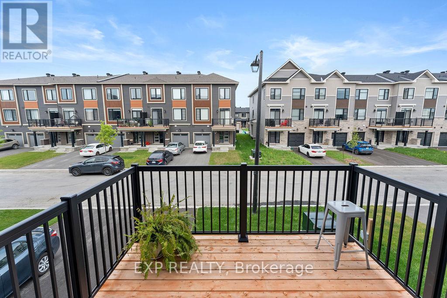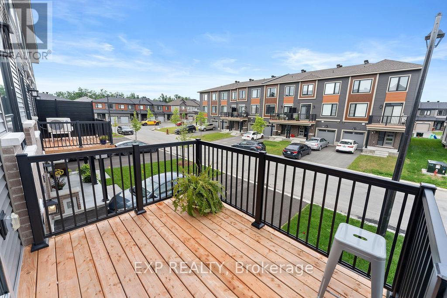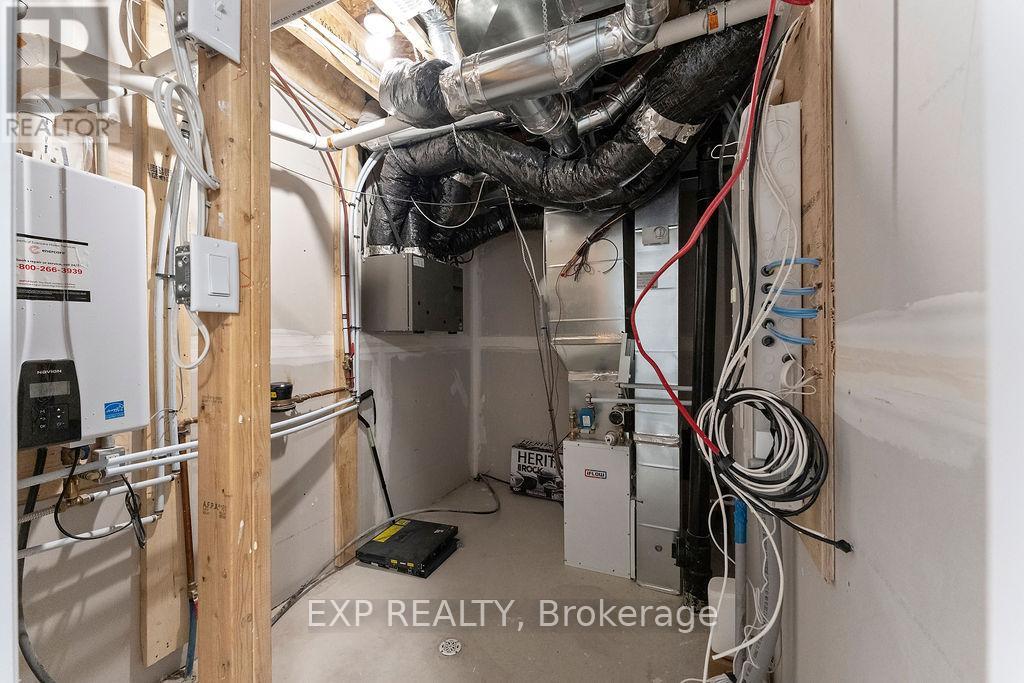310 Raheen Court Ottawa, Ontario K2J 7C1
$2,550 Monthly
Deposit: First and last month's rent. Flooring: Hardwood, Laminate, and Wall-to-Wall Carpet. Welcome to this Minto Dawson model! You are greeted by a spacious foyer with convenient access to the garage and a laundry room offering ample storage, along with a large mechanical room perfect for seasonal items.The second level features a bright, open-concept living space with oversized windows that fill the home with natural light. The modern kitchen is equipped with stainless steel appliances, quartz countertops, and hardwood floors that flow seamlessly through the main living area. A convenient powder room completes this level. On the upper level, you'll find three spacious bedrooms and a full bathroom. The primary bedroom includes a generous walk-in closet. Ideally located between Barnsdale and Greenbank, this home is close to schools, parks, shopping, amenities, and a golf course - offering both comfort and convenience. (id:19720)
Property Details
| MLS® Number | X12506472 |
| Property Type | Single Family |
| Community Name | 7711 - Barrhaven - Half Moon Bay |
| Features | In Suite Laundry |
| Parking Space Total | 3 |
Building
| Bathroom Total | 2 |
| Bedrooms Above Ground | 3 |
| Bedrooms Total | 3 |
| Age | 0 To 5 Years |
| Appliances | Water Heater - Tankless |
| Basement Type | None |
| Construction Style Attachment | Attached |
| Cooling Type | Central Air Conditioning |
| Exterior Finish | Brick, Vinyl Siding |
| Fireplace Present | Yes |
| Foundation Type | Poured Concrete |
| Half Bath Total | 1 |
| Heating Fuel | Electric |
| Heating Type | Forced Air |
| Stories Total | 3 |
| Size Interior | 1,500 - 2,000 Ft2 |
| Type | Row / Townhouse |
| Utility Water | Municipal Water |
Parking
| Attached Garage | |
| Garage |
Land
| Acreage | No |
| Sewer | Sanitary Sewer |
| Size Depth | 45 Ft ,10 In |
| Size Frontage | 27 Ft |
| Size Irregular | 27 X 45.9 Ft |
| Size Total Text | 27 X 45.9 Ft |
Rooms
| Level | Type | Length | Width | Dimensions |
|---|---|---|---|---|
| Second Level | Dining Room | 11.38 m | 11.15 m | 11.38 m x 11.15 m |
| Second Level | Kitchen | 11.06 m | 8.14 m | 11.06 m x 8.14 m |
| Second Level | Living Room | 19.49 m | 9.97 m | 19.49 m x 9.97 m |
| Third Level | Bedroom | 9.74 m | 8.73 m | 9.74 m x 8.73 m |
| Third Level | Bedroom | 9.97 m | 9.74 m | 9.97 m x 9.74 m |
| Third Level | Primary Bedroom | 10.99 m | 9.97 m | 10.99 m x 9.97 m |
Utilities
| Sewer | Installed |
https://www.realtor.ca/real-estate/29064307/310-raheen-court-ottawa-7711-barrhaven-half-moon-bay
Contact Us
Contact us for more information
Manthan Savani
Salesperson
343 Preston Street, 11th Floor
Ottawa, Ontario K1S 1N4
(866) 530-7737
(647) 849-3180
www.exprealty.ca/

Inder Malhi
Broker
www.malhirealestate.com/
343 Preston Street, 11th Floor
Ottawa, Ontario K1S 1N4
(866) 530-7737
(647) 849-3180
www.exprealty.ca/


