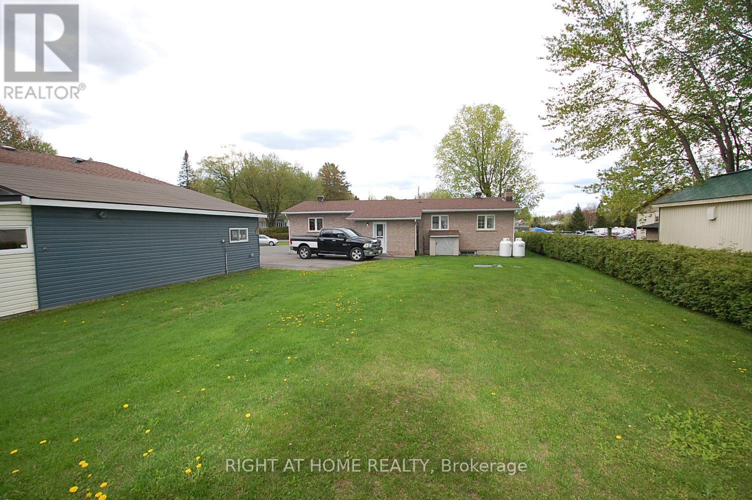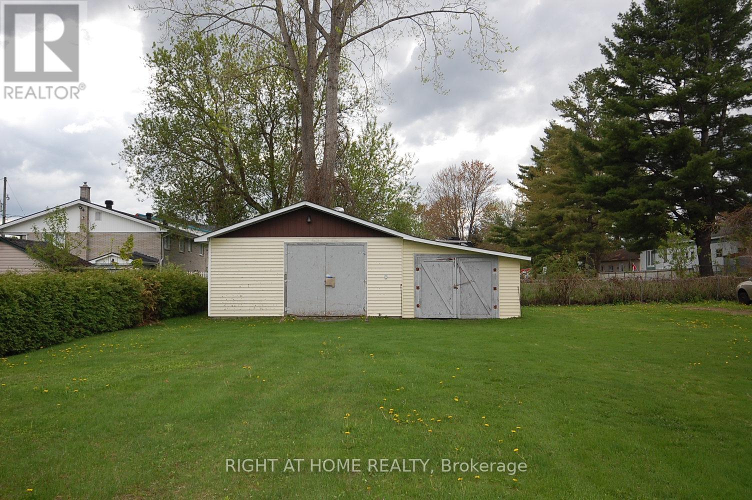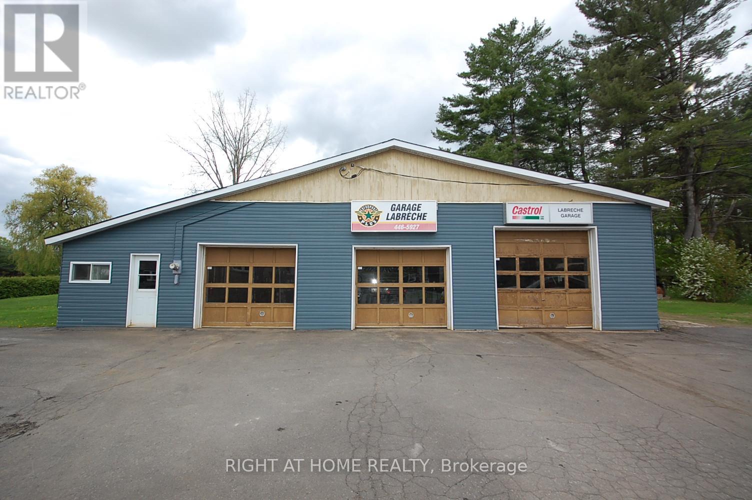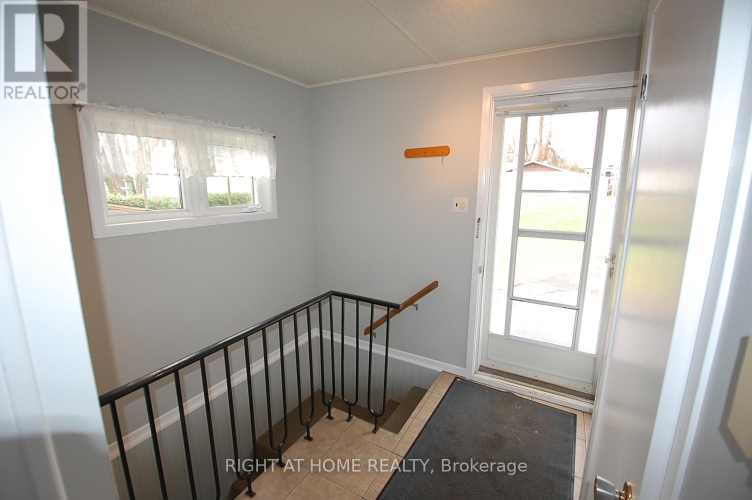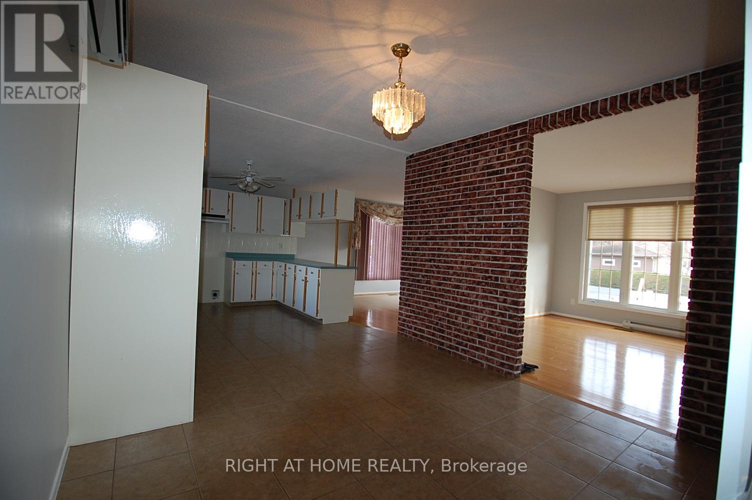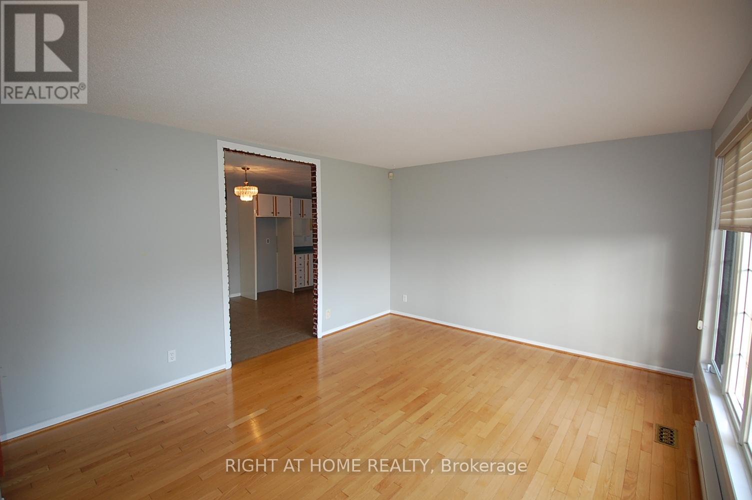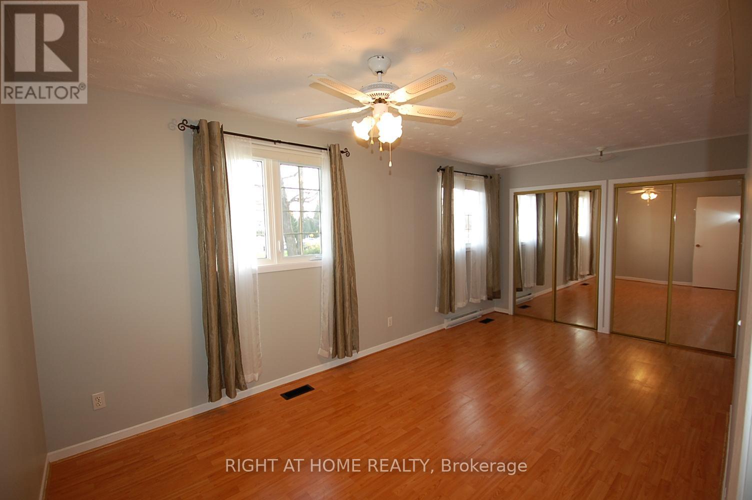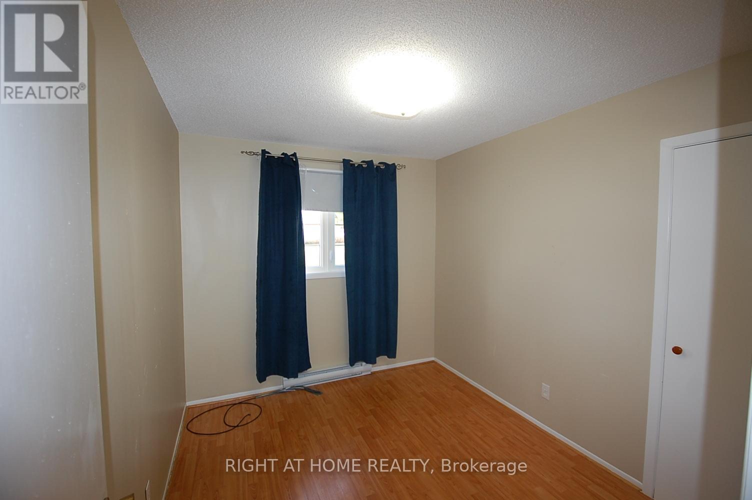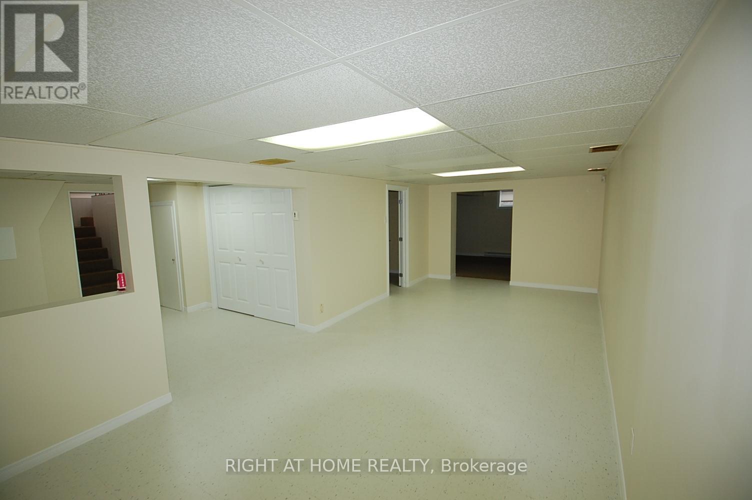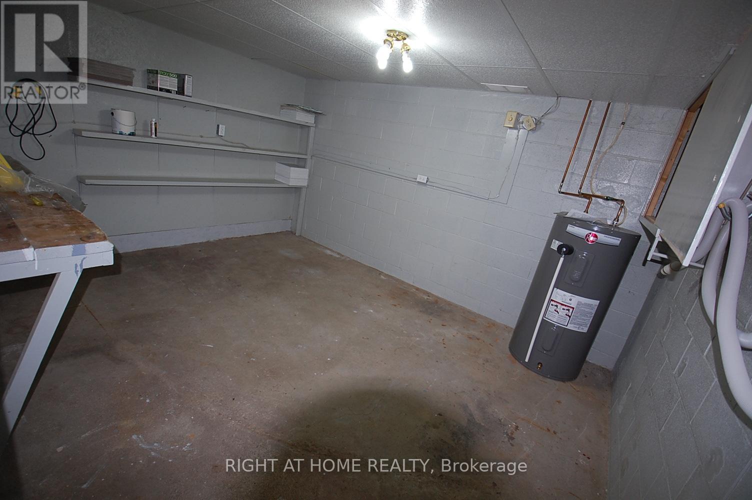312 Ramage Road Clarence-Rockland, Ontario K4K 1K7
$820,000
35 minutes east of Ottawa and just 5 minutes East of Rockland this home offers a stone facade and brick all around which is a bonus for sound proofing. The home offers 3 bedroom bungalow, 1 1/2 bathroom and a recently renovated fully finish basement, and a gas fireplace . There is lots of space. Also the property includes a 21ft X 20ft storage garage on slab, additionall 15ft X 20 Ft addition on grade, a 20ft X 10 ft Tempo (as is ). Also Included a Commercial Automotive Garage Business (Garage Labreche)that as been in businees for 50 + years , which includes a 3 bay garages, Equipments , Financial Books( with a Conditional Offer) Contact Listing Agent for further info . (id:19720)
Property Details
| MLS® Number | X11943096 |
| Property Type | Single Family |
| Community Name | 607 - Clarence/Rockland Twp |
| Community Features | School Bus |
| Equipment Type | Propane Tank |
| Features | Sump Pump |
| Parking Space Total | 23 |
| Rental Equipment Type | Propane Tank |
Building
| Bathroom Total | 2 |
| Bedrooms Above Ground | 3 |
| Bedrooms Total | 3 |
| Age | 51 To 99 Years |
| Amenities | Fireplace(s) |
| Appliances | Water Heater, Water Treatment, Central Vacuum, Window Coverings |
| Architectural Style | Bungalow |
| Basement Development | Finished |
| Basement Type | N/a (finished) |
| Ceiling Type | Suspended Ceiling |
| Construction Style Attachment | Detached |
| Cooling Type | Wall Unit |
| Exterior Finish | Stone, Brick |
| Fire Protection | Alarm System |
| Fireplace Present | Yes |
| Fireplace Total | 1 |
| Foundation Type | Block |
| Half Bath Total | 1 |
| Heating Fuel | Propane |
| Heating Type | Baseboard Heaters |
| Stories Total | 1 |
| Size Interior | 0 - 699 Ft2 |
| Type | House |
| Utility Water | Drilled Well |
Parking
| Detached Garage |
Land
| Acreage | No |
| Sewer | Septic System |
| Size Depth | 241 Ft ,10 In |
| Size Frontage | 150 Ft |
| Size Irregular | 150 X 241.9 Ft |
| Size Total Text | 150 X 241.9 Ft|1/2 - 1.99 Acres |
| Zoning Description | Res/com/ind |
| Zoning Type | Residential/commercial |
Rooms
| Level | Type | Length | Width | Dimensions |
|---|---|---|---|---|
| Basement | Games Room | 17.16 m | 3.01 m | 17.16 m x 3.01 m |
| Basement | Laundry Room | 3.35 m | 3.32 m | 3.35 m x 3.32 m |
| Basement | Recreational, Games Room | 7.31 m | 3.2 m | 7.31 m x 3.2 m |
| Main Level | Kitchen | 4.57 m | 3.13 m | 4.57 m x 3.13 m |
| Main Level | Eating Area | 2.25 m | 2 m | 2.25 m x 2 m |
| Main Level | Dining Room | 4.57 m | 3.44 m | 4.57 m x 3.44 m |
| Main Level | Living Room | 5.6 m | 3.65 m | 5.6 m x 3.65 m |
| Main Level | Bathroom | 2.43 m | 1.95 m | 2.43 m x 1.95 m |
| Main Level | Primary Bedroom | 5.4 m | 2.89 m | 5.4 m x 2.89 m |
| Main Level | Bedroom 2 | 3.2 m | 2.59 m | 3.2 m x 2.59 m |
| Main Level | Bedroom 3 | 3.2 m | 3.13 m | 3.2 m x 3.13 m |
| Main Level | Family Room | 7.62 m | 3.23 m | 7.62 m x 3.23 m |
Utilities
| Cable | Available |
| Electricity | Installed |
Contact Us
Contact us for more information
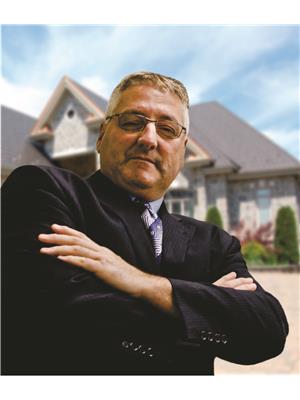
Richard Renaud
Salesperson
richardrenaudrealestate.ca/
14 Chamberlain Ave Suite 101
Ottawa, Ontario K1S 1V9
(613) 369-5199
(416) 391-0013
www.rightathomerealty.com/



