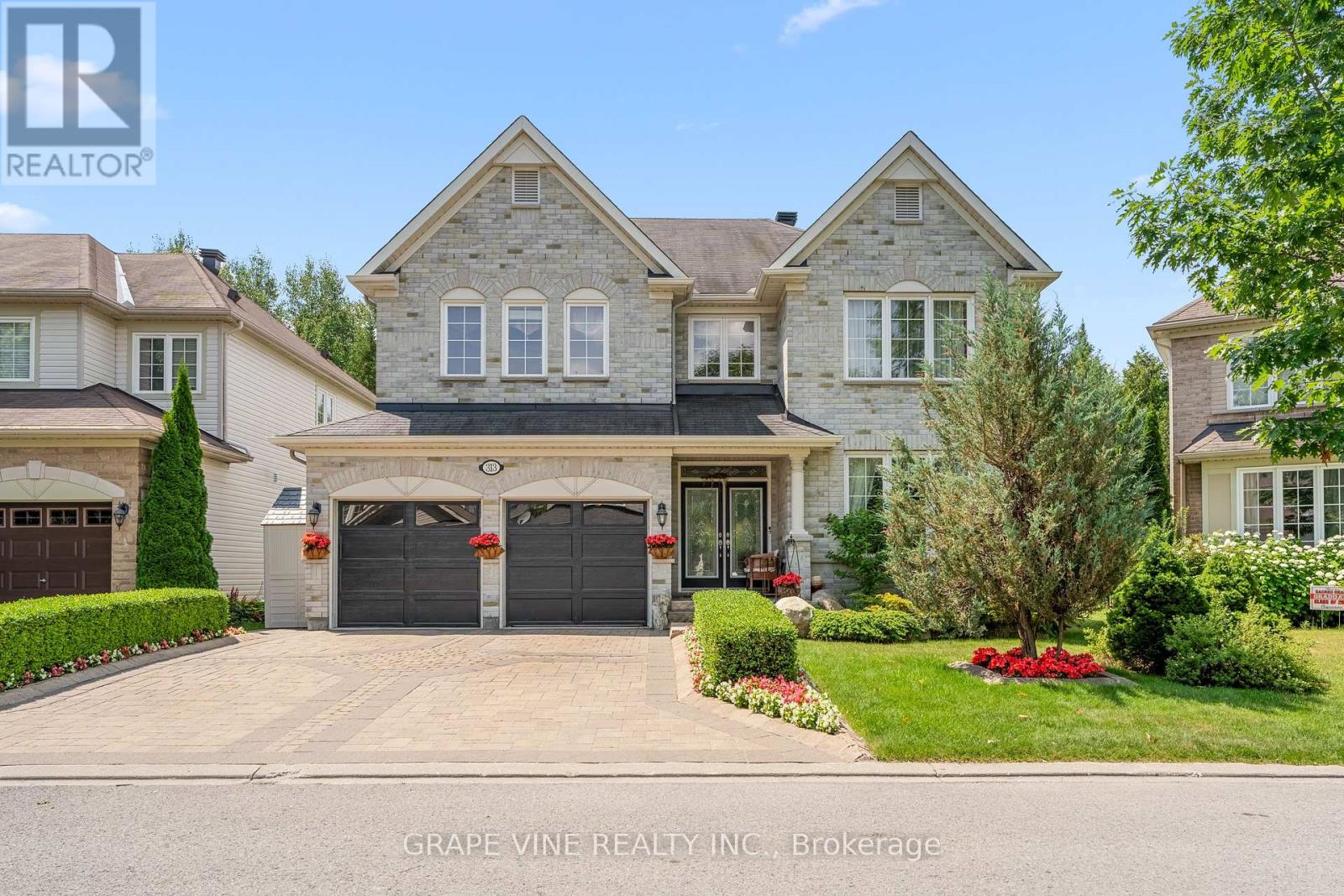313 Eckerson Avenue Ottawa, Ontario K2S 0K8
$1,499,000
Welcome to the 313 Eckerson Avenue, very popular Maple Model of Monarch built home on a pie shape premium lot just off Westridge Drive in a highly sought after Traditions neighborhood of Stittsville. This spacious 4 bedrooms family home has hardwood, ceramic tiles and pot-lights throughout. This beautiful home offers open concept design, 9 ceilings in ground floor, luxuries kitchen with plenty of cupboards and a large entertainment kitchen island with a preparation sink, granite counters, main floor laundry, powder room, great/family room with gas fireplace on a stone wall, maple staircase with iron spindles, a large loft with high ceilings that can be ideal for a home office in between floors, large master bedroom with a large walk-in-closet and 5 piece ensuite, 2nd large bedroom with walk-in-closed and 4 piece ensuite, Spacious 3rd and 4th (with a walk-in-closet) bedrooms shares a jack and jill ensuite. Landscaped front yard is the highlight of the neighborhood. Landscaped backyard with a deck covered by electric awning, interlock patio surrounded by flower beds, provides an oasis backing to nature with a stunning view and creates a luxurious cottage like living in the city. (id:19720)
Property Details
| MLS® Number | X12281889 |
| Property Type | Single Family |
| Community Name | 8203 - Stittsville (South) |
| Amenities Near By | Public Transit, Park |
| Features | Irregular Lot Size |
| Parking Space Total | 4 |
Building
| Bathroom Total | 4 |
| Bedrooms Above Ground | 4 |
| Bedrooms Total | 4 |
| Amenities | Fireplace(s) |
| Appliances | Blinds, Dishwasher, Dryer, Microwave, Oven, Stove, Washer, Refrigerator |
| Basement Development | Unfinished |
| Basement Type | Full (unfinished) |
| Construction Style Attachment | Detached |
| Cooling Type | Central Air Conditioning |
| Exterior Finish | Brick, Vinyl Siding |
| Fireplace Present | Yes |
| Fireplace Total | 1 |
| Foundation Type | Poured Concrete |
| Half Bath Total | 1 |
| Heating Fuel | Natural Gas |
| Heating Type | Forced Air |
| Stories Total | 2 |
| Size Interior | 3,000 - 3,500 Ft2 |
| Type | House |
| Utility Water | Municipal Water |
Parking
| Attached Garage | |
| Garage |
Land
| Acreage | No |
| Land Amenities | Public Transit, Park |
| Landscape Features | Landscaped |
| Sewer | Sanitary Sewer |
| Size Depth | 98 Ft ,7 In |
| Size Frontage | 13 Ft ,9 In |
| Size Irregular | 13.8 X 98.6 Ft |
| Size Total Text | 13.8 X 98.6 Ft |
Rooms
| Level | Type | Length | Width | Dimensions |
|---|---|---|---|---|
| Second Level | Bathroom | 2.44 m | 1.65 m | 2.44 m x 1.65 m |
| Second Level | Laundry Room | 3.23 m | 2.01 m | 3.23 m x 2.01 m |
| Second Level | Primary Bedroom | 5.03 m | 4.7 m | 5.03 m x 4.7 m |
| Second Level | Bedroom | 4.72 m | 3.66 m | 4.72 m x 3.66 m |
| Second Level | Bedroom | 3.81 m | 3.35 m | 3.81 m x 3.35 m |
| Second Level | Bedroom 3 | 3.81 m | 3.66 m | 3.81 m x 3.66 m |
| Second Level | Bathroom | 3.78 m | 4.06 m | 3.78 m x 4.06 m |
| Second Level | Bathroom | 2.44 m | 3.05 m | 2.44 m x 3.05 m |
| Main Level | Living Room | 4.98 m | 4.75 m | 4.98 m x 4.75 m |
| Main Level | Bathroom | 1.83 m | 1.47 m | 1.83 m x 1.47 m |
| Main Level | Dining Room | 3.76 m | 8.86 m | 3.76 m x 8.86 m |
| Main Level | Kitchen | 5.92 m | 4.65 m | 5.92 m x 4.65 m |
| In Between | Loft | 2.82 m | 2.74 m | 2.82 m x 2.74 m |
Utilities
| Cable | Installed |
| Electricity | Installed |
| Sewer | Installed |
https://www.realtor.ca/real-estate/28599079/313-eckerson-avenue-ottawa-8203-stittsville-south
Contact Us
Contact us for more information
David Durocher
Salesperson
48 Cinnabar Way
Ottawa, Ontario K2S 1Y6
(613) 829-1000
(613) 695-9088
www.grapevine.ca/
















































