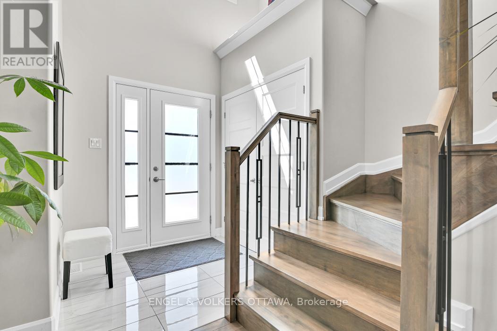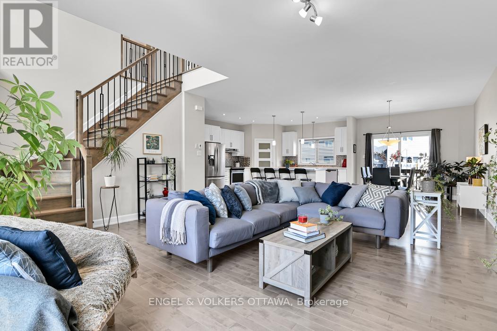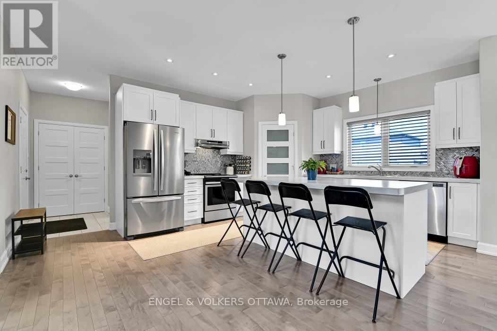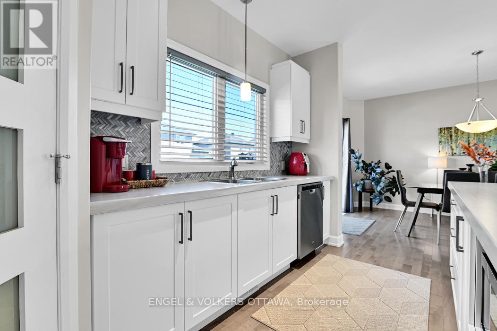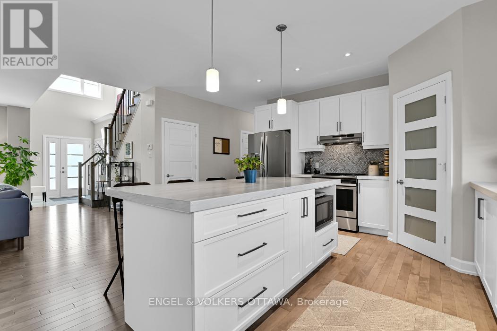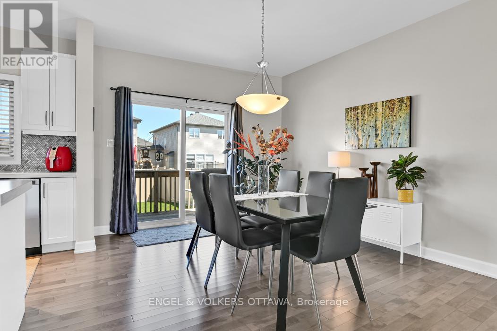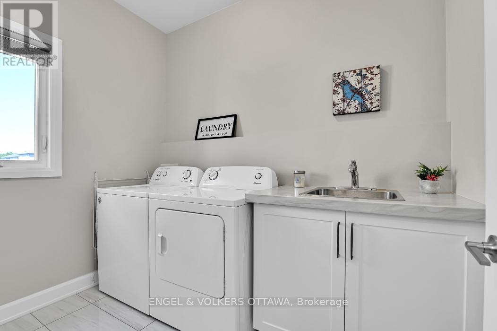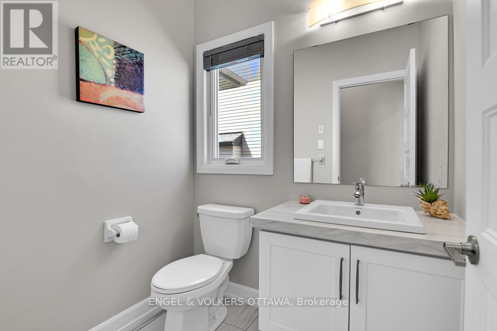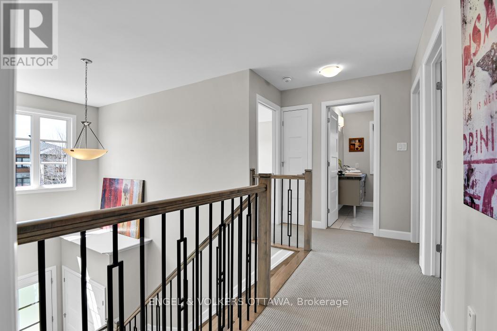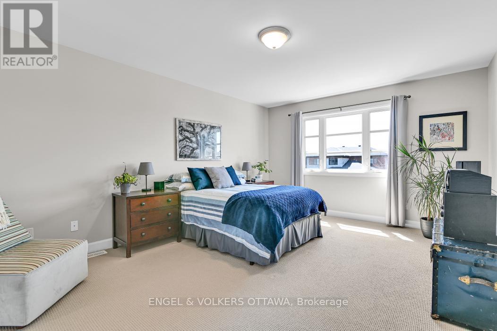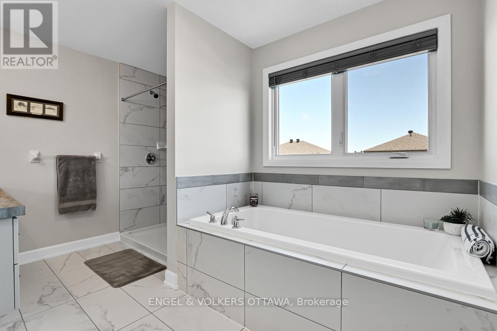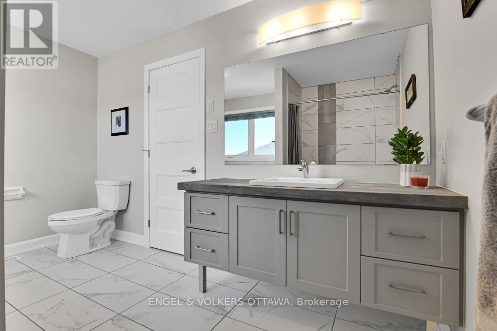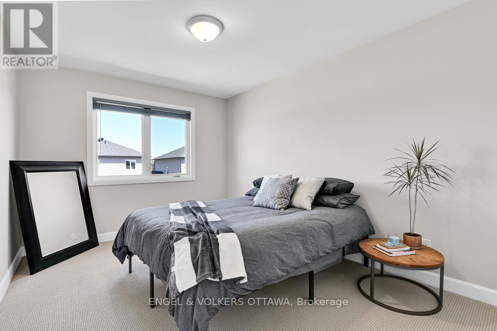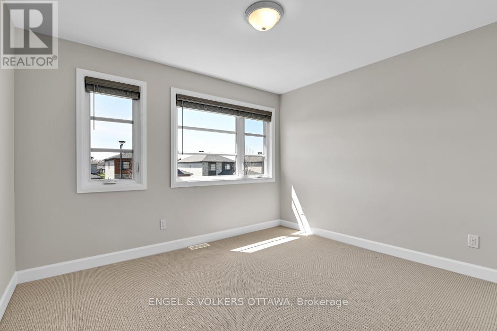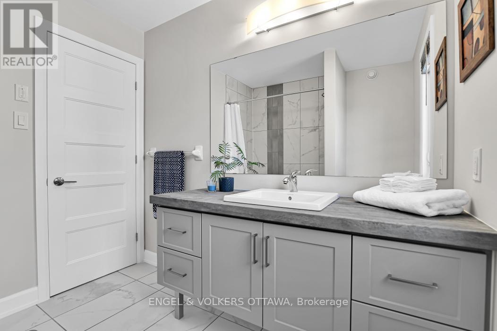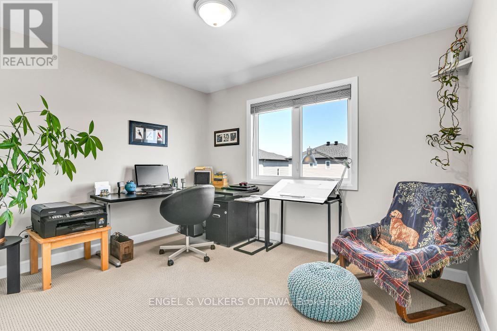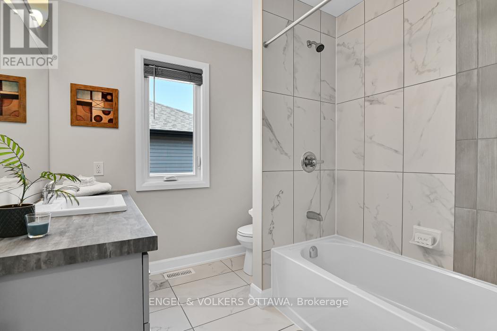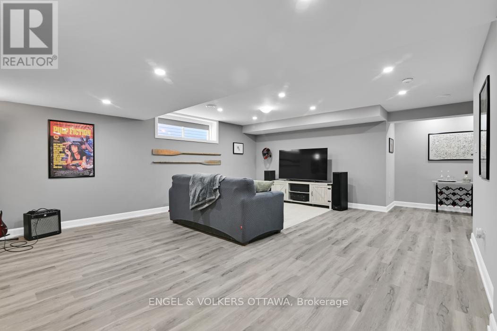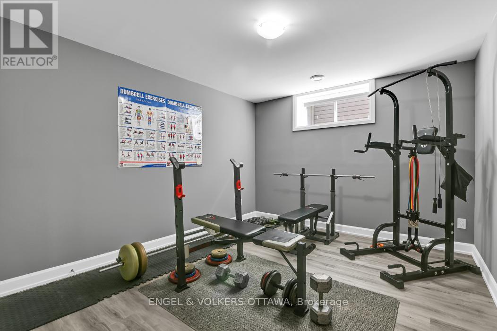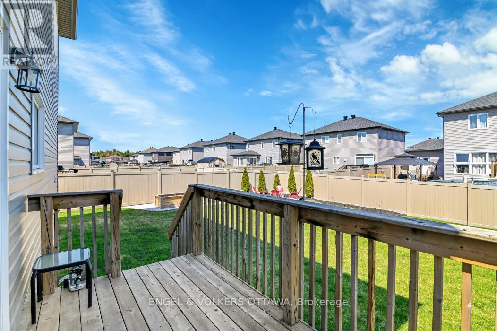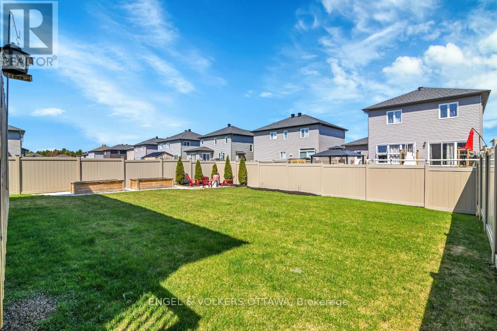313 St Tropez Street Russell, Ontario K0A 1W0
$864,900
Welcome to this stunning 4+1 bedroom home built in 2019 by Melanie Construction. With its impressive curb appeal, this Auberville 2 model is thoughtfully laid out in form and function. Open-concept living and dining with 9-foot ceilings allow for a lovely flow, ample natural light, and an ease of communication amongst family. Outdoor entertaining is also easy with a fully fenced and sodded yard, including a firepit and raised garden beds. The home is extremely turnkey, as it has been impeccably maintained - basically as if brand new! Features including a double-car garage and a finished basement with an additional bedroom and bathroom make this home very move-in ready! Come take a look for yourself! Quick closing is possible! (id:19720)
Property Details
| MLS® Number | X12113483 |
| Property Type | Single Family |
| Community Name | 602 - Embrun |
| Amenities Near By | Park |
| Features | Lane |
| Parking Space Total | 6 |
| Structure | Deck |
Building
| Bathroom Total | 4 |
| Bedrooms Above Ground | 4 |
| Bedrooms Below Ground | 1 |
| Bedrooms Total | 5 |
| Age | 0 To 5 Years |
| Amenities | Fireplace(s) |
| Appliances | Dishwasher, Dryer, Hood Fan, Microwave, Stove, Washer, Window Coverings, Refrigerator |
| Basement Development | Finished |
| Basement Type | Full (finished) |
| Construction Style Attachment | Detached |
| Cooling Type | Central Air Conditioning |
| Exterior Finish | Stone, Vinyl Siding |
| Fireplace Present | Yes |
| Fireplace Total | 1 |
| Foundation Type | Concrete |
| Half Bath Total | 1 |
| Heating Type | Forced Air |
| Stories Total | 2 |
| Size Interior | 2,000 - 2,500 Ft2 |
| Type | House |
| Utility Water | Municipal Water |
Parking
| Attached Garage | |
| Garage |
Land
| Acreage | No |
| Fence Type | Fenced Yard |
| Land Amenities | Park |
| Sewer | Sanitary Sewer |
| Size Depth | 109 Ft ,10 In |
| Size Frontage | 52 Ft ,8 In |
| Size Irregular | 52.7 X 109.9 Ft |
| Size Total Text | 52.7 X 109.9 Ft |
Rooms
| Level | Type | Length | Width | Dimensions |
|---|---|---|---|---|
| Second Level | Primary Bedroom | 3.83 m | 5.15 m | 3.83 m x 5.15 m |
| Second Level | Bedroom 2 | 3.04 m | 3.68 m | 3.04 m x 3.68 m |
| Second Level | Bedroom 3 | 3.04 m | 3.37 m | 3.04 m x 3.37 m |
| Second Level | Bedroom 4 | 3.04 m | 3.98 m | 3.04 m x 3.98 m |
| Main Level | Kitchen | 4.29 m | 5.45 m | 4.29 m x 5.45 m |
| Main Level | Dining Room | 3.65 m | 4.51 m | 3.65 m x 4.51 m |
| Main Level | Great Room | 3.81 m | 5.48 m | 3.81 m x 5.48 m |
https://www.realtor.ca/real-estate/28236507/313-st-tropez-street-russell-602-embrun
Contact Us
Contact us for more information

Zoe Van Wyck
Broker
292 Somerset Street West
Ottawa, Ontario K2P 0J6
(613) 422-8688
(613) 422-6200

John King
Broker
johnking.evrealestate.com/
292 Somerset Street West
Ottawa, Ontario K2P 0J6
(613) 422-8688
(613) 422-6200





