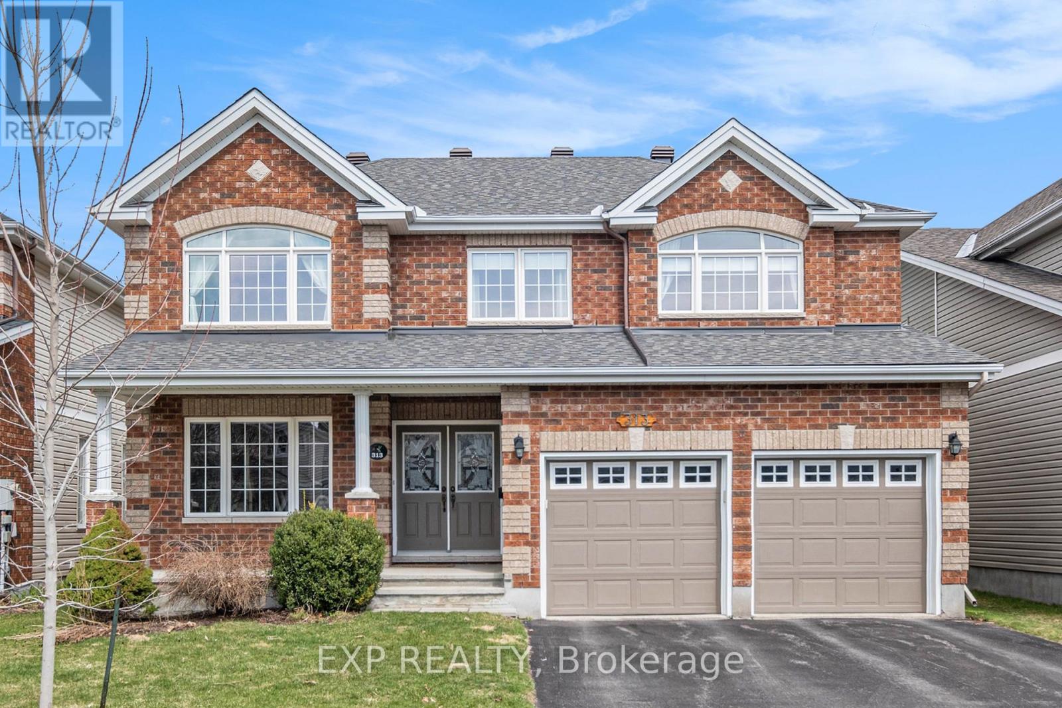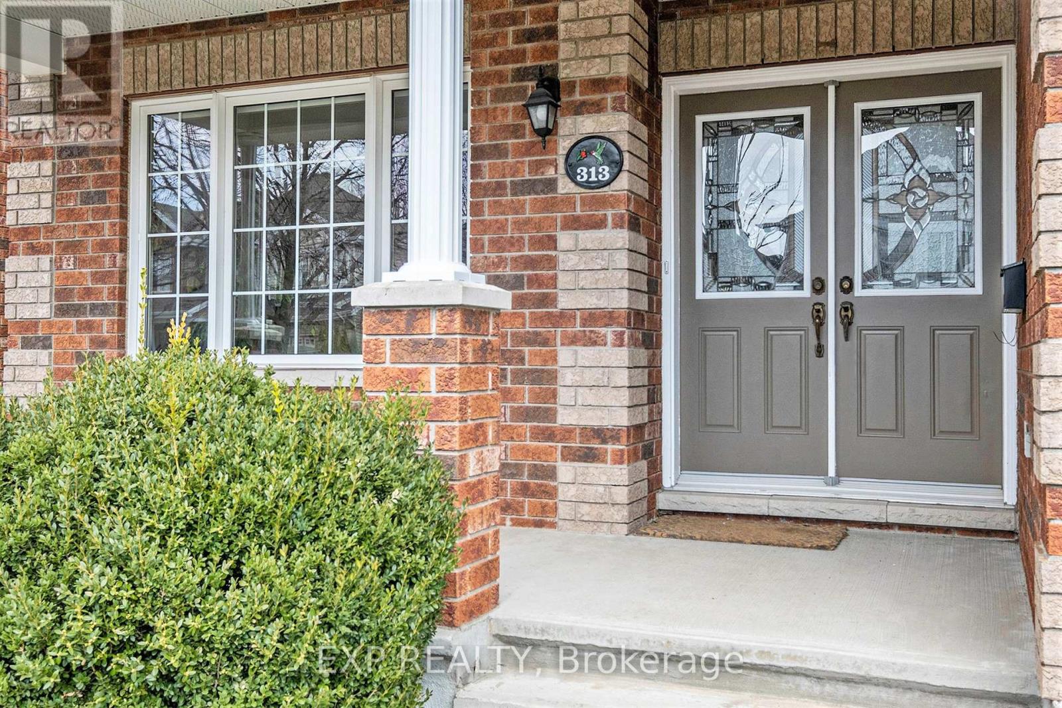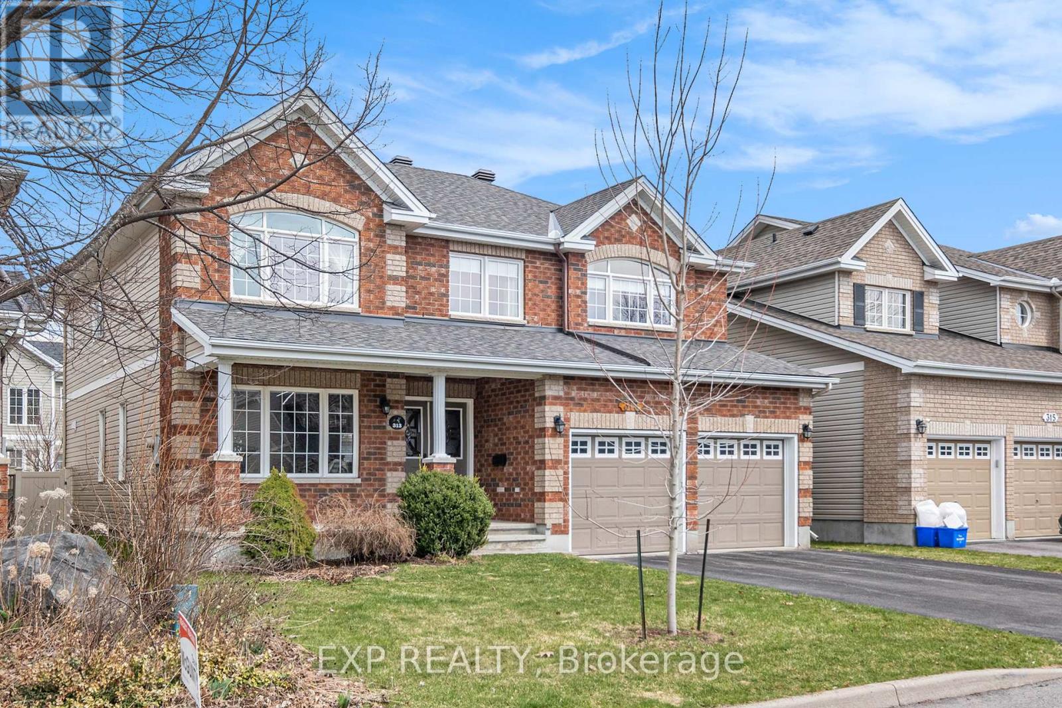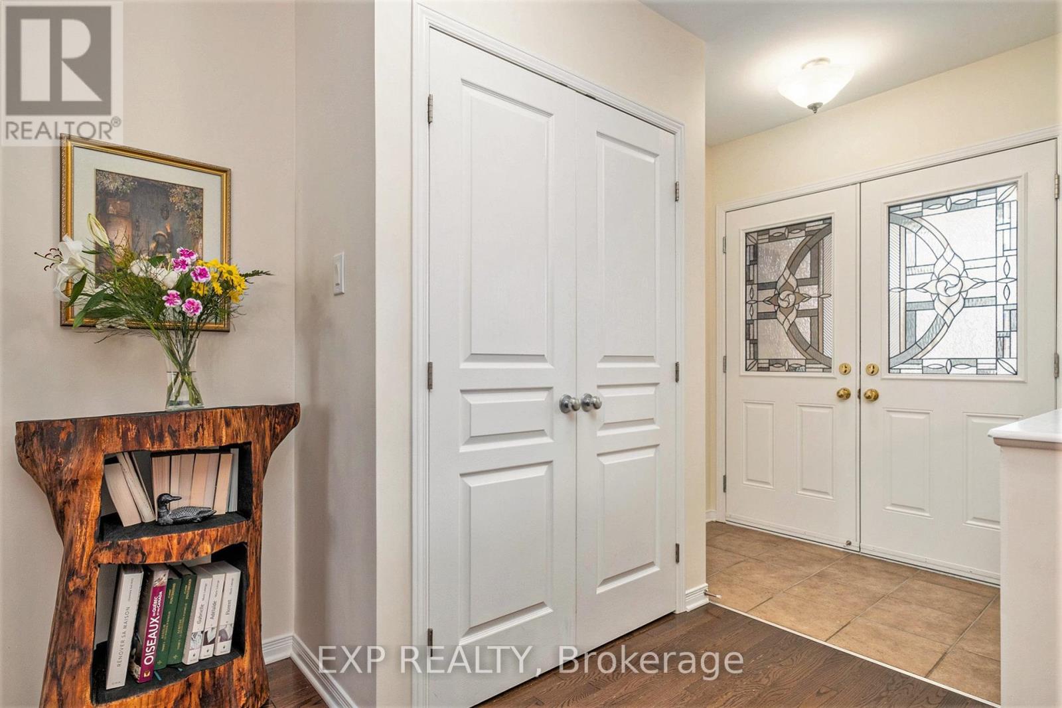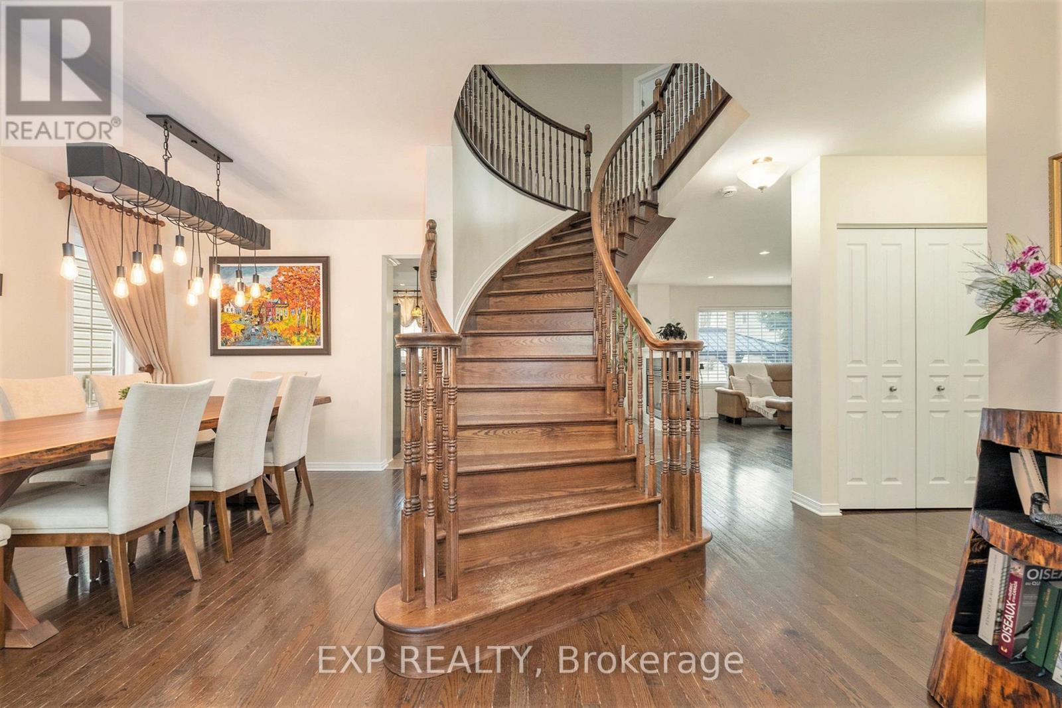313 Wild Iris Avenue Ottawa, Ontario K1T 0B6
$899,900
An awesome deal! Stunning 4 bed plus loft, 2.5-bath Valecraft home in the beautifully designed community of Deerfield Village. This centralized location is perfect if you want to avoid traffic in any direction. Built in 2007 with over $100,000 in upgrades, this EnergyStar-certified home offers exceptional energy efficiency, quality construction & incredible natural light through oversized windows. Nestled in a family-friendly, safe neighbourhood, this home is part of a quiet, hamlet-like enclave, where only residents enter - offering peace, privacy, & a strong sense of community, where kids play outside & tranquility is part of everyday life. This open-concept layout features a high-end kitchen with solid hardwood cabinetry, a walk-in pantry & an eat-in area with patio doors leading to the backyard. Upstairs, enjoy heated floors in the bathrooms, a luxurious primary ensuite with a double glass shower & soaker tub for two & a large second-floor laundry room. Additional highlights include central air with integrated humidifier, Wi-Fi-enabled Ecobee thermostats, custom motorized Hunter Douglas blinds (2023) & smart irrigation with a rain sensor. The fully fenced (PVC) backyard with professional landscaping by HGTVs Paul Lafrance (Decked Out, 2016) has a composite deck, gas firepit & a hot tub under a pergola. New roof (2024) with 50-year shingles & transferable 30-year labor warranty, brand new centralized A/C unit (2025) & new aluminum capping & weather-stripping (2024) on the Garage Doors. Gas hookups for BBQ & firepit are in place. Surrounded by beautiful greenery, enjoy living just steps from lush parks, a pond, soccer field, baseball diamond, tennis courts & a 1.6 km paved path that loops around the community- all bordered by Ottawa's scenic Greenbelt. A rare opportunity to own a meticulously maintained in one of Ottawa's most charming, quiet & naturally beautiful neighbourhoods! (id:19720)
Property Details
| MLS® Number | X12314838 |
| Property Type | Single Family |
| Community Name | 2605 - Blossom Park/Kemp Park/Findlay Creek |
| Parking Space Total | 6 |
Building
| Bathroom Total | 3 |
| Bedrooms Above Ground | 4 |
| Bedrooms Total | 4 |
| Amenities | Fireplace(s) |
| Appliances | Garage Door Opener Remote(s), Dishwasher, Dryer, Hood Fan, Microwave, Stove, Washer, Window Coverings, Refrigerator |
| Basement Type | Full |
| Construction Style Attachment | Detached |
| Cooling Type | Central Air Conditioning |
| Exterior Finish | Brick, Vinyl Siding |
| Fireplace Present | Yes |
| Fireplace Total | 1 |
| Flooring Type | Hardwood |
| Foundation Type | Poured Concrete |
| Half Bath Total | 1 |
| Heating Fuel | Natural Gas |
| Heating Type | Forced Air |
| Stories Total | 2 |
| Size Interior | 2,500 - 3,000 Ft2 |
| Type | House |
| Utility Water | Municipal Water |
Parking
| Attached Garage | |
| Garage |
Land
| Acreage | No |
| Sewer | Sanitary Sewer |
| Size Depth | 98 Ft ,4 In |
| Size Frontage | 45 Ft ,10 In |
| Size Irregular | 45.9 X 98.4 Ft |
| Size Total Text | 45.9 X 98.4 Ft |
Rooms
| Level | Type | Length | Width | Dimensions |
|---|---|---|---|---|
| Second Level | Loft | 2.95 m | 2.9 m | 2.95 m x 2.9 m |
| Second Level | Laundry Room | 2.43 m | 1.51 m | 2.43 m x 1.51 m |
| Second Level | Bathroom | 2.2 m | 2.5 m | 2.2 m x 2.5 m |
| Second Level | Primary Bedroom | 7.08 m | 4.48 m | 7.08 m x 4.48 m |
| Second Level | Bedroom 2 | 3.57 m | 4.69 m | 3.57 m x 4.69 m |
| Second Level | Bedroom 3 | 3.64 m | 3 m | 3.64 m x 3 m |
| Second Level | Bedroom 4 | 3.68 m | 4.23 m | 3.68 m x 4.23 m |
| Main Level | Living Room | 3.56 m | 4.15 m | 3.56 m x 4.15 m |
| Main Level | Dining Room | 3.06 m | 3.25 m | 3.06 m x 3.25 m |
| Main Level | Kitchen | 3.06 m | 4.29 m | 3.06 m x 4.29 m |
| Main Level | Eating Area | 4.29 m | 2.71 m | 4.29 m x 2.71 m |
| Main Level | Family Room | 4.95 m | 4.28 m | 4.95 m x 4.28 m |
| Main Level | Office | 3.66 m | 3.51 m | 3.66 m x 3.51 m |
Utilities
| Cable | Installed |
| Electricity | Installed |
| Sewer | Installed |
Contact Us
Contact us for more information

Dimitrios Kalogeropoulos
Broker
www.agentdk.com/
www.facebook.com/AgentDKTeam
x.com/AgentDK_eXp
ca.linkedin.com/in/agentdk/
101-200 Glenroy Gilbert Drive
Ottawa, Ontario K2J 5W2
(866) 530-7737
(647) 849-3180
exprealty.ca/

Joshua Kelland
Salesperson
101-200 Glenroy Gilbert Drive
Ottawa, Ontario K2J 5W2
(866) 530-7737
(647) 849-3180
exprealty.ca/


