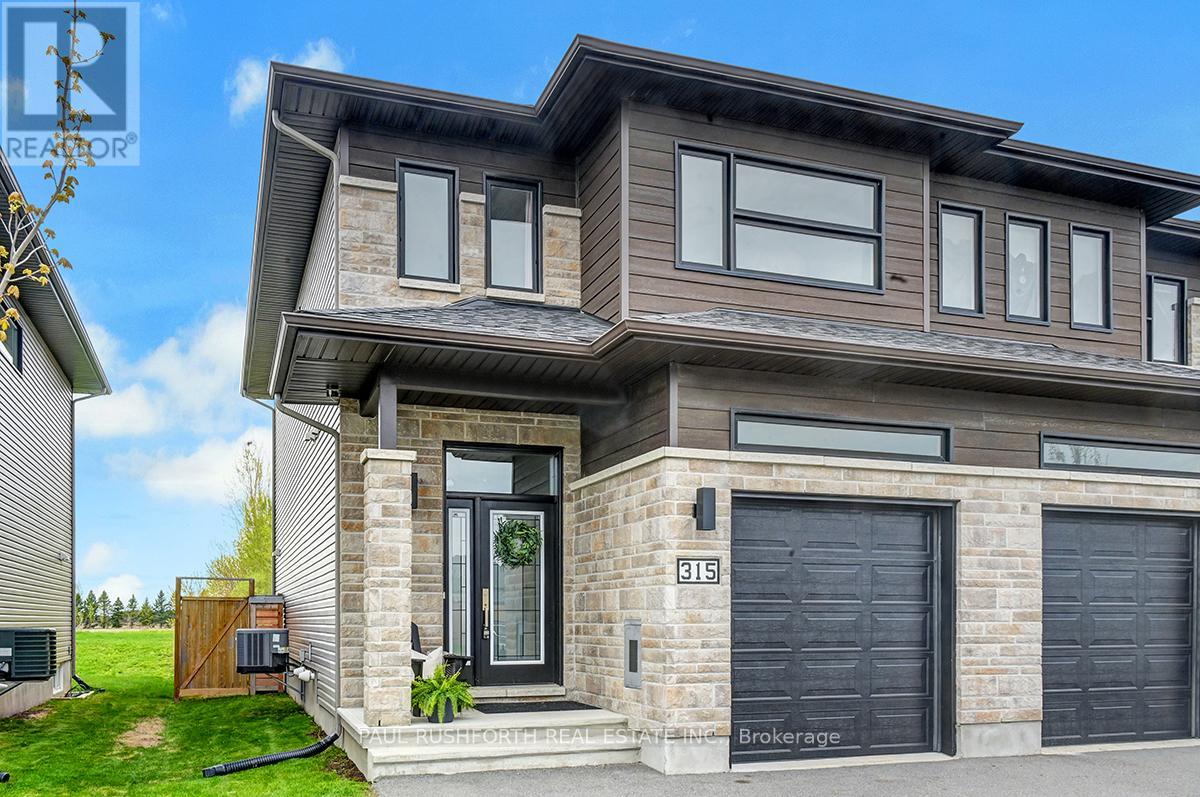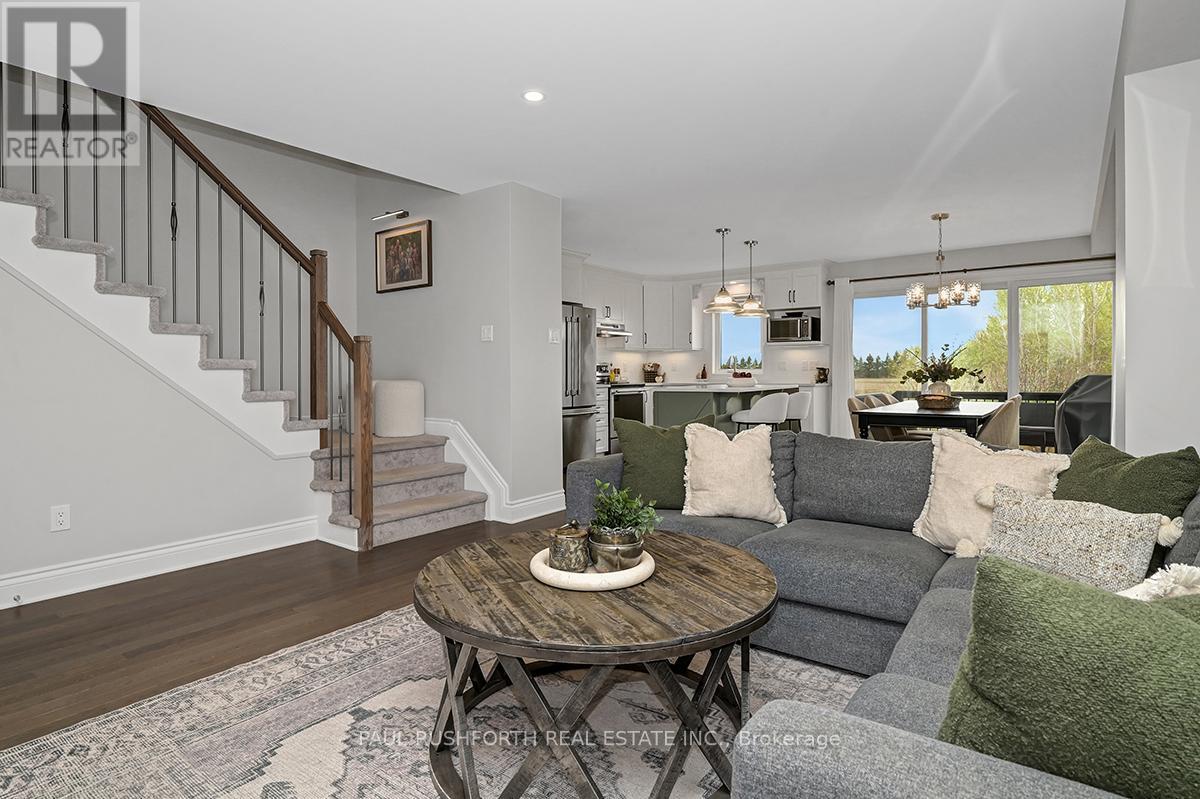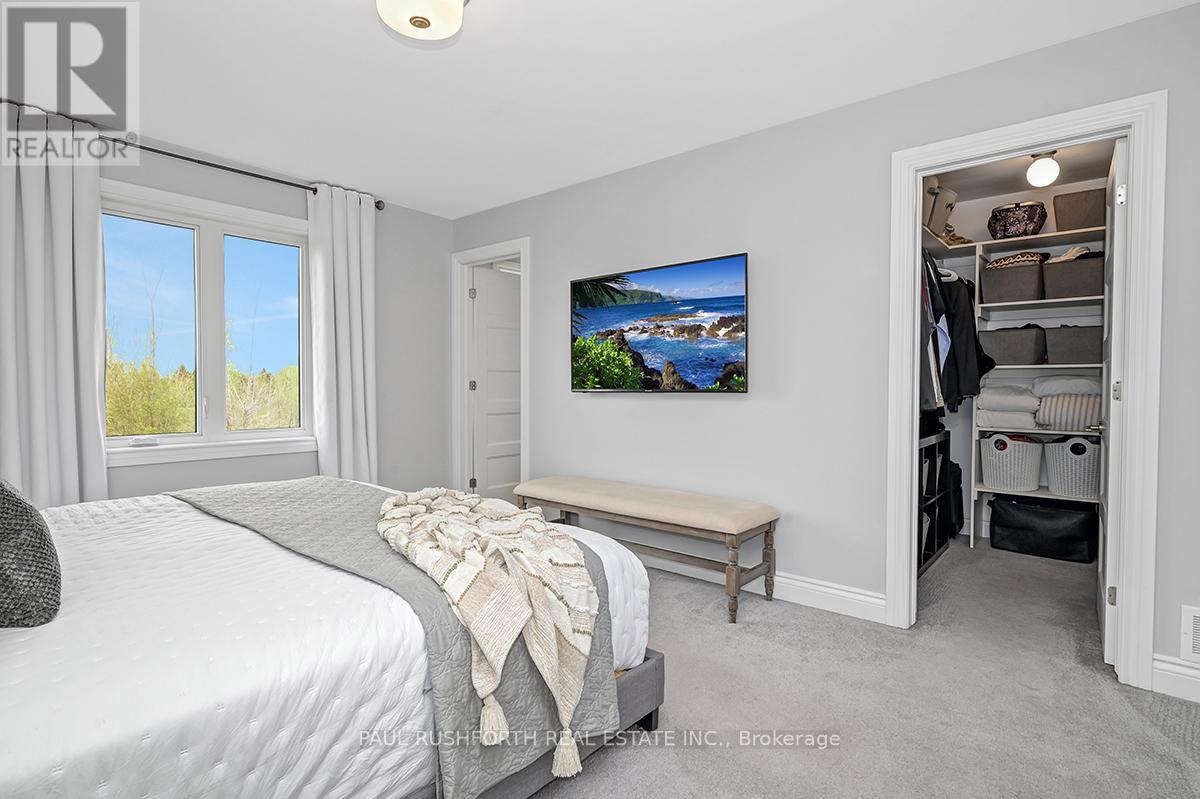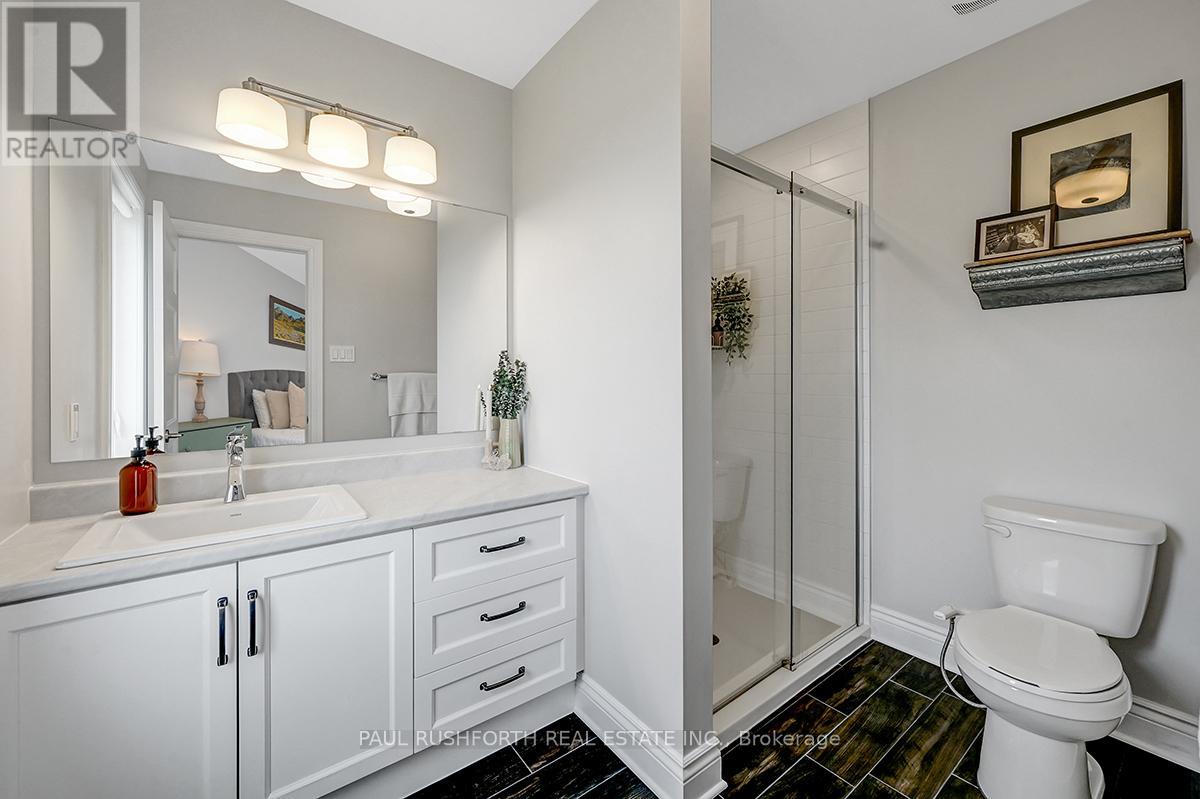315 Belfort Street Russell, Ontario K0A 1W0
$599,900
IMMACULATE. IMPRESSIVE. A STUNNING HOME. This SACA Built 3 bedroom, 4 bathroom END UNIT in EMBRUN is a SHOWSTOPPER and is sure to please. NO REAR NEIGHBOURS. Loaded w/ upgrades and designer finishes thru-out the FAMILY FRIENDLY floor-plan. Built in 2019, boasting an OPEN CONCEPT LAYOUT, this beauty has it all: stylish exterior, hardwood flooring, LUXURIOUS KITCHEN w/ premium appliances (warranty to 2028), elegant light fixtures, high-end window coverings. Oversized windows FILL THE HOME W/ NATURAL LIGHT. Lovely principal retreat: huge WIC, SPA INSPIRED ENSUITE w/ GLASS SHOWER. Large family bathroom for bedrooms 2/3. The 'oh so nice' convenience of 2ND FLOOR LAUNDRY. FINISHED BASEMENT - 4th bedroom, family room and a 3PC BATHROOM (ideal for home office, in-laws or adult kids) Custom driveway for DOUBLE WIDE PARKING. No car shuffling needed! This one has it all! Flexible closing available. (id:19720)
Property Details
| MLS® Number | X12137597 |
| Property Type | Single Family |
| Community Name | 602 - Embrun |
| Parking Space Total | 3 |
Building
| Bathroom Total | 4 |
| Bedrooms Above Ground | 3 |
| Bedrooms Below Ground | 1 |
| Bedrooms Total | 4 |
| Age | 0 To 5 Years |
| Appliances | Water Heater - Tankless, Garage Door Opener Remote(s), Dishwasher, Dryer, Stove, Washer, Refrigerator |
| Basement Development | Finished |
| Basement Type | Full (finished) |
| Construction Style Attachment | Attached |
| Cooling Type | Central Air Conditioning |
| Exterior Finish | Brick, Vinyl Siding |
| Foundation Type | Poured Concrete |
| Half Bath Total | 1 |
| Heating Fuel | Natural Gas |
| Heating Type | Forced Air |
| Stories Total | 2 |
| Size Interior | 1,500 - 2,000 Ft2 |
| Type | Row / Townhouse |
| Utility Water | Municipal Water |
Parking
| Attached Garage | |
| Garage |
Land
| Acreage | No |
| Sewer | Sanitary Sewer |
| Size Depth | 109 Ft ,10 In |
| Size Frontage | 26 Ft ,6 In |
| Size Irregular | 26.5 X 109.9 Ft |
| Size Total Text | 26.5 X 109.9 Ft |
Rooms
| Level | Type | Length | Width | Dimensions |
|---|---|---|---|---|
| Second Level | Bathroom | 2.02 m | 2.7 m | 2.02 m x 2.7 m |
| Second Level | Bathroom | 1.85 m | 2.5 m | 1.85 m x 2.5 m |
| Second Level | Bedroom 2 | 2.62 m | 4.05 m | 2.62 m x 4.05 m |
| Second Level | Bedroom 3 | 3.19 m | 5.38 m | 3.19 m x 5.38 m |
| Second Level | Laundry Room | 2.57 m | 1.53 m | 2.57 m x 1.53 m |
| Second Level | Primary Bedroom | 3.61 m | 4.68 m | 3.61 m x 4.68 m |
| Basement | Bathroom | 1.68 m | 3.13 m | 1.68 m x 3.13 m |
| Basement | Bedroom 4 | 3.51 m | 3.12 m | 3.51 m x 3.12 m |
| Basement | Recreational, Games Room | 4.36 m | 3.25 m | 4.36 m x 3.25 m |
| Main Level | Bathroom | 1.11 m | 2.15 m | 1.11 m x 2.15 m |
| Main Level | Dining Room | 2.91 m | 4.23 m | 2.91 m x 4.23 m |
| Main Level | Kitchen | 2.79 m | 4.23 m | 2.79 m x 4.23 m |
| Main Level | Living Room | 4.47 m | 4.53 m | 4.47 m x 4.53 m |
https://www.realtor.ca/real-estate/28288910/315-belfort-street-russell-602-embrun
Contact Us
Contact us for more information

Paul Rushforth
Broker of Record
www.paulrushforth.com/
3002 St. Joseph Blvd.
Ottawa, Ontario K1E 1E2
(613) 590-9393
(613) 590-1313

Tim Findlay
Broker
www.paulrushforth.com/
www.linkedin.com/in/timfindlay
3002 St. Joseph Blvd.
Ottawa, Ontario K1E 1E2
(613) 590-9393
(613) 590-1313
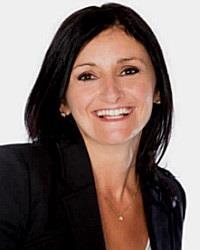
Dora Bejaoui
Broker
www.paulrushforth.com/
3002 St. Joseph Blvd.
Ottawa, Ontario K1E 1E2
(613) 590-9393
(613) 590-1313


