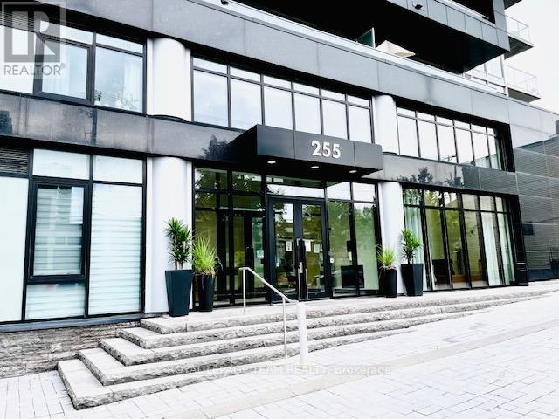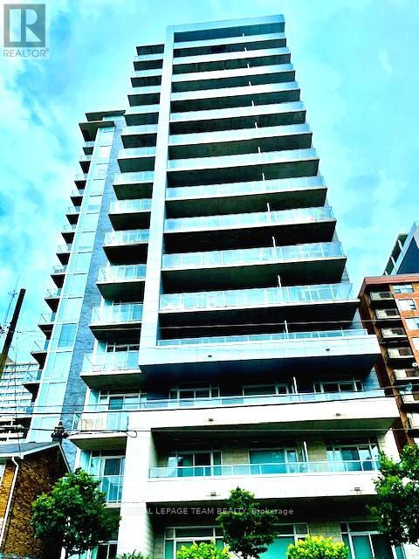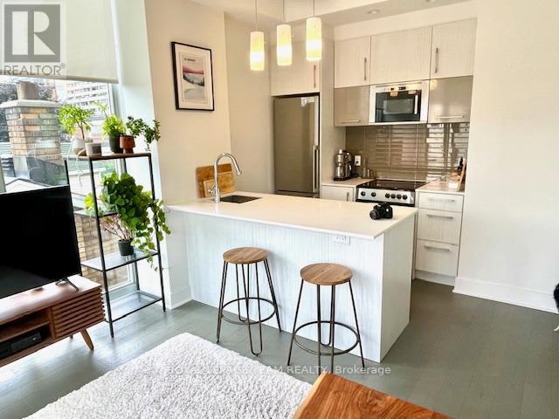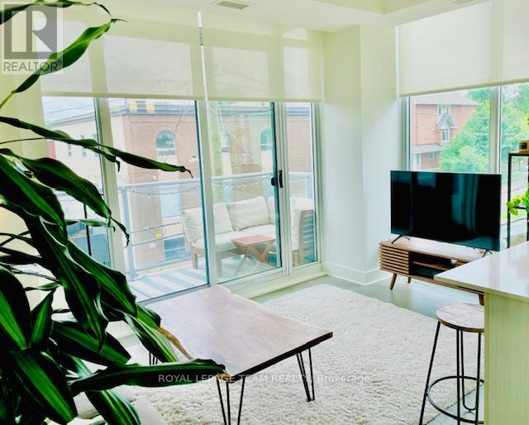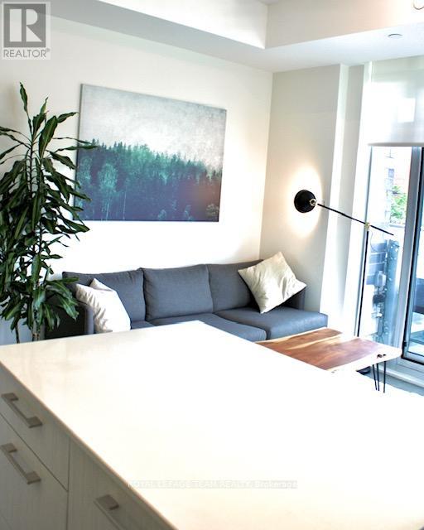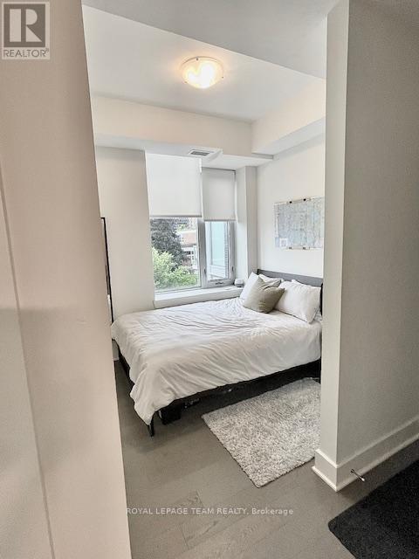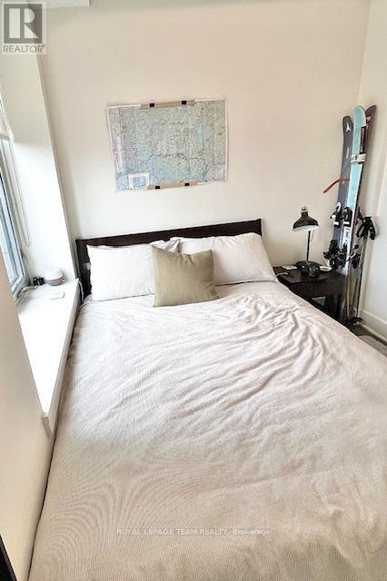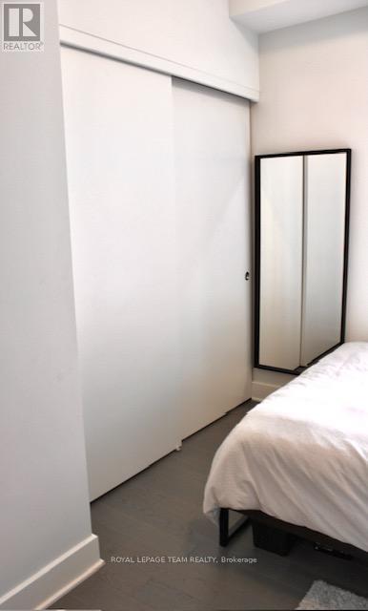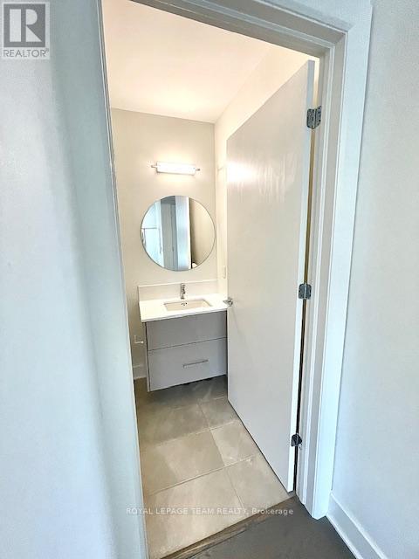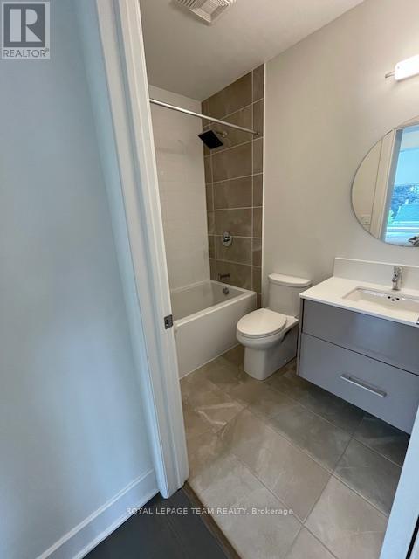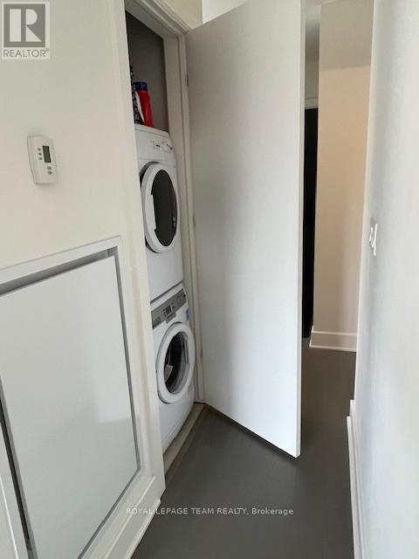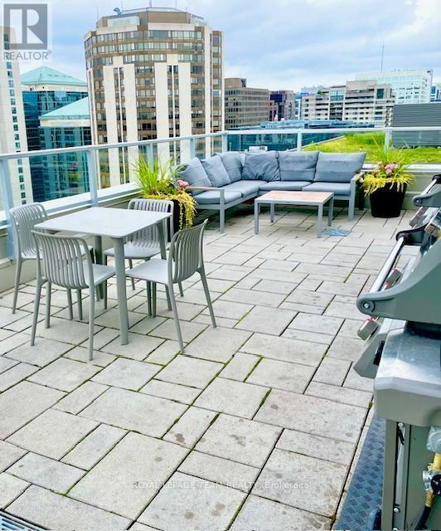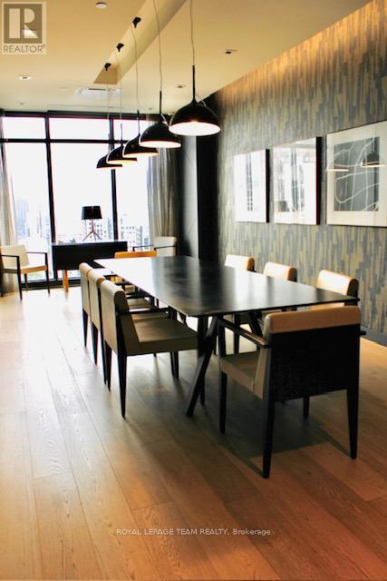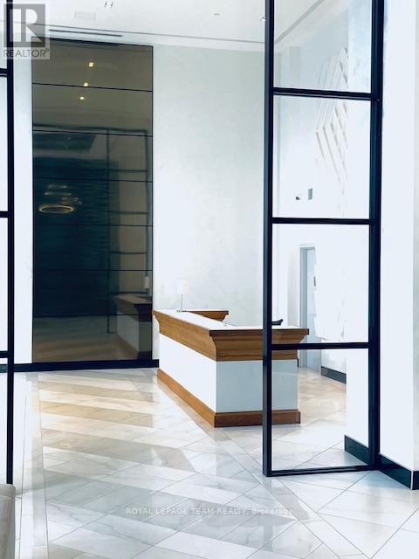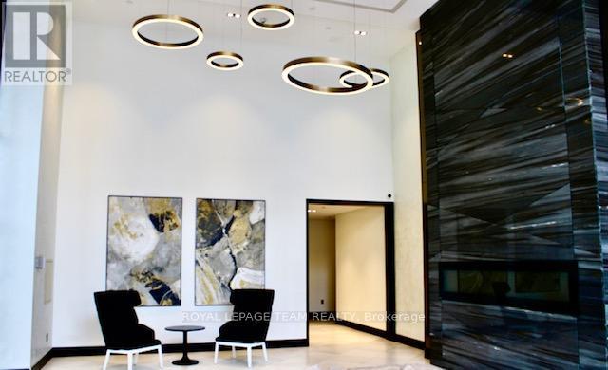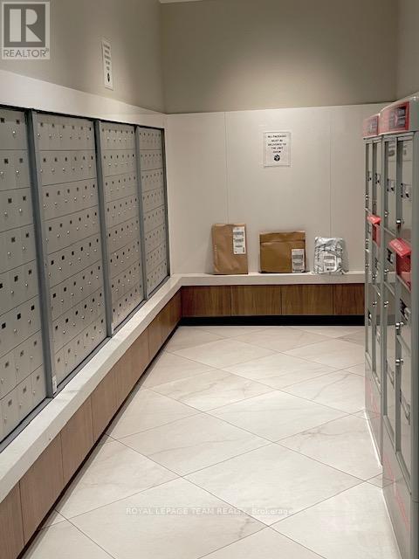316 - 255 Bay Street Ottawa, Ontario K1R 0C5
$2,000 Monthly
Ottawa life in the downtown Ottawa core. This one bedroom unit and the condominium will make you feel like you are a VIP guest at a luxury hotel. A stunning foyer to welcome you home everyday. Picture starting your day with a an ample equipped gym, or simply taking in some sunshine on the outdoor patio. After your day, enjoy some me time with a swim in the indoor pool and large sauna. During the evenings, relax on your private balcony that faces the south side with your favorite beverage. Within the unit itself, comes with air conditioning, and appliances, so much natural light enters this 3rd floor end unit. Amenities go on to include a spacious meeting room, adjacent to a social lounge equipped with bar, TV and fireplace on the 18th floor. Step outside the lounge doors to a patio equipped with two large barbeques, lounge area, dining area and view. Parking available for an additional $80.00/month. (id:19720)
Property Details
| MLS® Number | X12389263 |
| Property Type | Single Family |
| Community Name | 4102 - Ottawa Centre |
| Amenities Near By | Public Transit, Park |
| Community Features | Pets Not Allowed, Community Centre |
| Features | Balcony |
| Parking Space Total | 1 |
| Pool Type | Indoor Pool |
Building
| Bathroom Total | 1 |
| Bedrooms Above Ground | 1 |
| Bedrooms Total | 1 |
| Amenities | Party Room, Sauna, Exercise Centre, Storage - Locker |
| Cooling Type | Central Air Conditioning |
| Exterior Finish | Brick |
| Heating Fuel | Natural Gas |
| Heating Type | Forced Air |
| Size Interior | 600 - 699 Ft2 |
| Type | Apartment |
Parking
| Garage |
Land
| Acreage | No |
| Land Amenities | Public Transit, Park |
Rooms
| Level | Type | Length | Width | Dimensions |
|---|---|---|---|---|
| Main Level | Foyer | 1.09 m | 1.14 m | 1.09 m x 1.14 m |
| Main Level | Living Room | 4.57 m | 3.04 m | 4.57 m x 3.04 m |
| Main Level | Kitchen | 3.96 m | 2.13 m | 3.96 m x 2.13 m |
| Main Level | Bedroom | 2.87 m | 2.41 m | 2.87 m x 2.41 m |
| Main Level | Bathroom | Measurements not available |
https://www.realtor.ca/real-estate/28830937/316-255-bay-street-ottawa-4102-ottawa-centre
Contact Us
Contact us for more information

Rocco Manfredi
Salesperson
www.roccomanfredi.com/
384 Richmond Road
Ottawa, Ontario K2A 0E8
(613) 729-9090
(613) 729-9094
www.teamrealty.ca/

Jennifer Cameron
Salesperson
www.realtor.ca/agent/2218079/jennifer-cameron-384-richmo
www.facebook.com/jennifercameronrealestate/
www.linkedin.com/in/jenncameron/
384 Richmond Road
Ottawa, Ontario K2A 0E8
(613) 729-9090
(613) 729-9094
www.teamrealty.ca/


