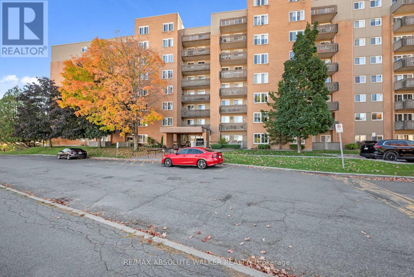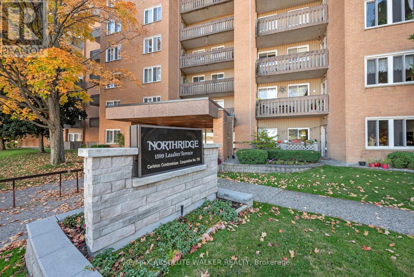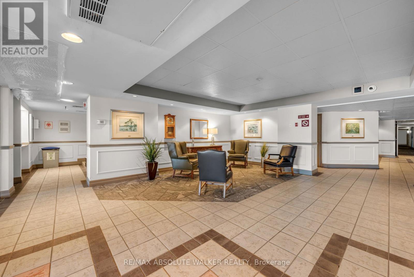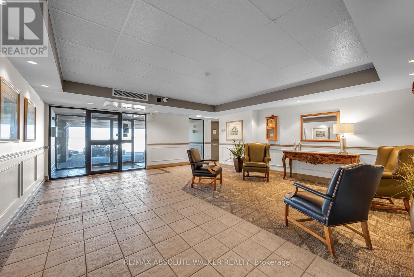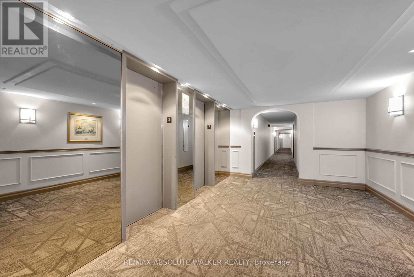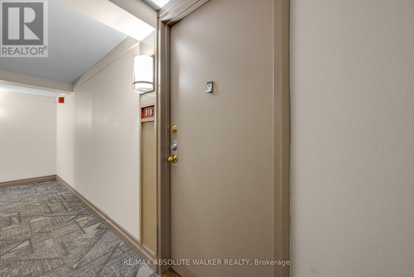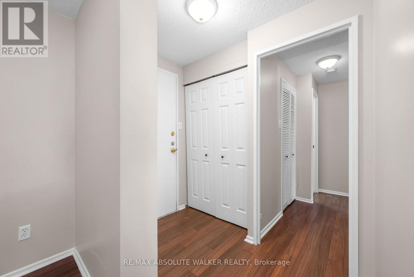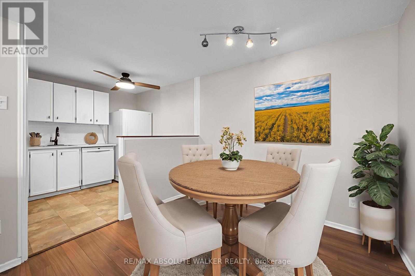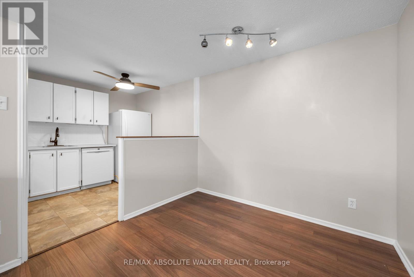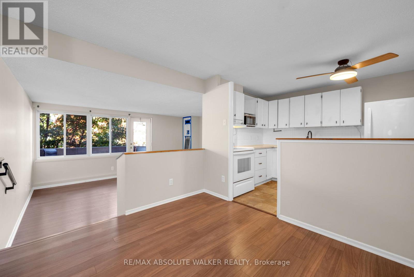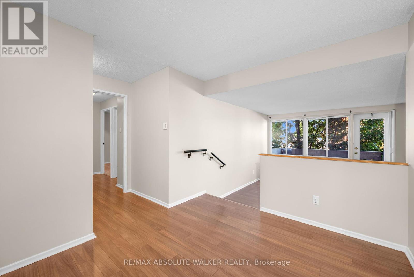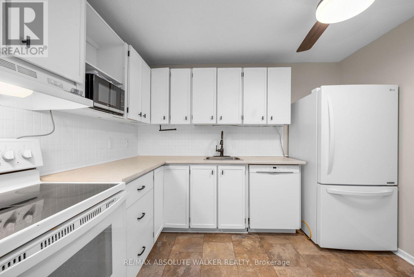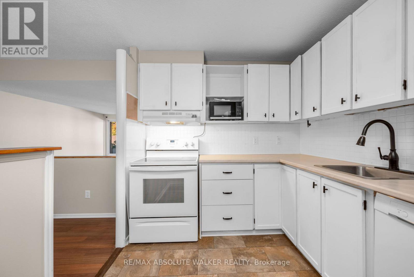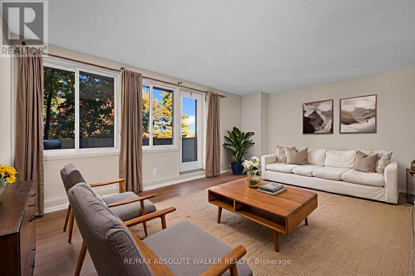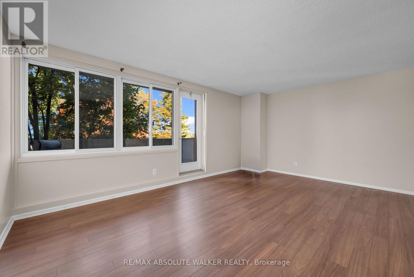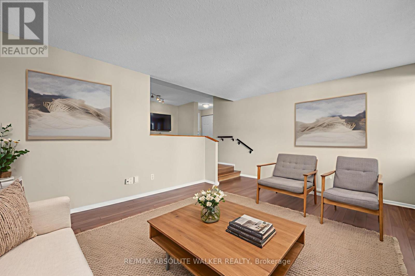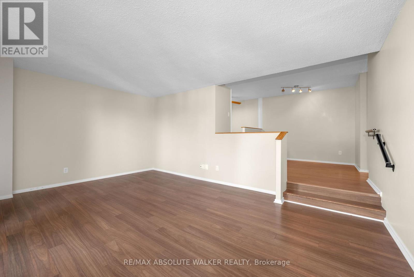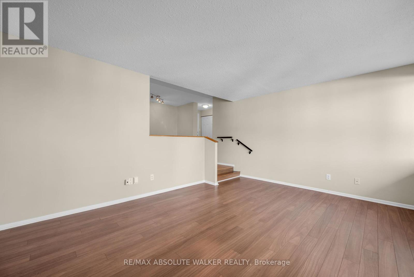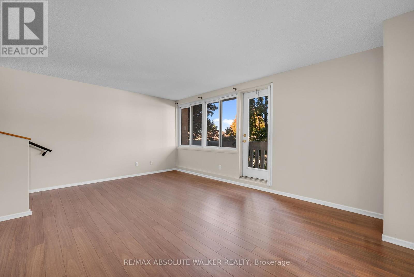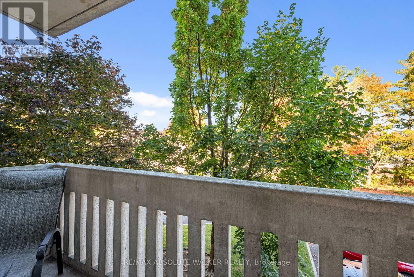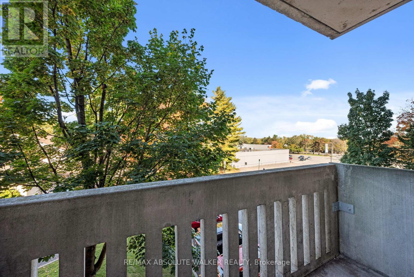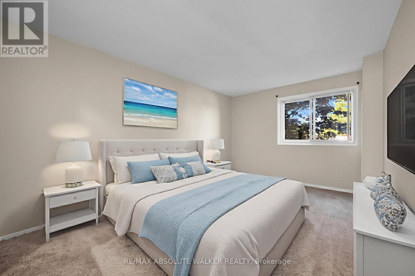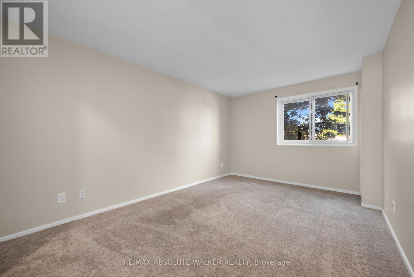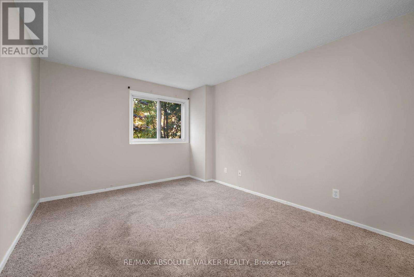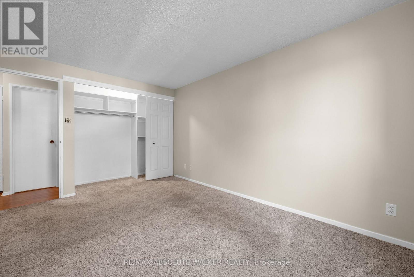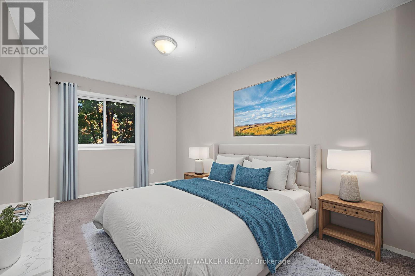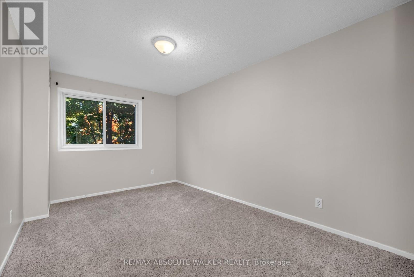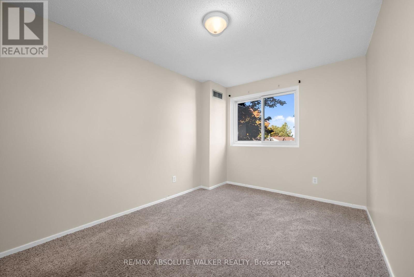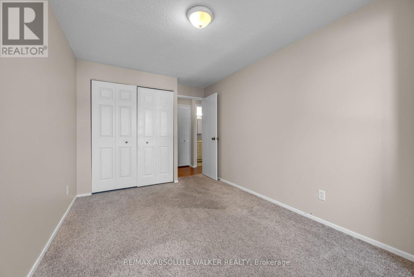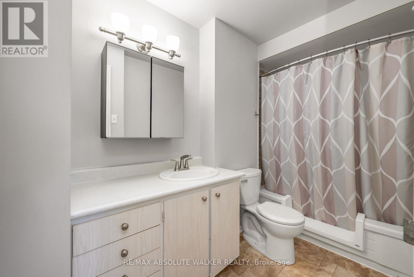318 - 1599 Lassiter Terrace Ottawa, Ontario K1J 8R6
$290,000Maintenance, Insurance, Heat, Electricity, Water
$816 Monthly
Maintenance, Insurance, Heat, Electricity, Water
$816 MonthlyDiscover comfort and convenience in this 2-bedroom, 1 bathroom condo designed for easy, carefree living. The open and sun-filled layout features sleek laminate flooring and a cozy sunken living room that opens onto a private balcony. A separate dining area provides the ideal space for entertaining or everyday meals, while the spacious kitchen offers generous storage and workspace. Residents enjoy wonderful building amenities including an outdoor pool, party room, and guest suite, along with convenient parking and shared laundry facilities. Located in a safe, well-managed building just a short walk from shopping and public transit. Everything you need, all in one place! Some photos are virtually staged. (id:19720)
Property Details
| MLS® Number | X12460988 |
| Property Type | Single Family |
| Community Name | 2105 - Beaconwood |
| Amenities Near By | Public Transit, Park |
| Community Features | Pets Allowed With Restrictions |
| Features | Balcony |
| Parking Space Total | 1 |
| Pool Type | Outdoor Pool |
Building
| Bathroom Total | 1 |
| Bedrooms Above Ground | 2 |
| Bedrooms Total | 2 |
| Amenities | Party Room, Visitor Parking, Storage - Locker |
| Appliances | Dishwasher, Hood Fan, Stove, Refrigerator |
| Basement Type | None |
| Cooling Type | Central Air Conditioning |
| Exterior Finish | Brick |
| Flooring Type | Laminate |
| Heating Fuel | Natural Gas |
| Heating Type | Forced Air |
| Size Interior | 800 - 899 Ft2 |
| Type | Apartment |
Parking
| Underground | |
| Garage |
Land
| Acreage | No |
| Land Amenities | Public Transit, Park |
Rooms
| Level | Type | Length | Width | Dimensions |
|---|---|---|---|---|
| Main Level | Living Room | 5.18 m | 3.65 m | 5.18 m x 3.65 m |
| Main Level | Dining Room | 3.2 m | 2.74 m | 3.2 m x 2.74 m |
| Main Level | Kitchen | 3.2 m | 2.15 m | 3.2 m x 2.15 m |
| Main Level | Primary Bedroom | 4.36 m | 3.04 m | 4.36 m x 3.04 m |
| Main Level | Bedroom | 4.36 m | 2.46 m | 4.36 m x 2.46 m |
https://www.realtor.ca/real-estate/28986388/318-1599-lassiter-terrace-ottawa-2105-beaconwood
Contact Us
Contact us for more information

Geoff Walker
Salesperson
www.walkerottawa.com/
www.facebook.com/walkerottawa/
twitter.com/walkerottawa?lang=en
238 Argyle Ave Unit A
Ottawa, Ontario K2P 1B9
(613) 422-2055
(613) 721-5556
www.walkerottawa.com/

Steven Walsh
Salesperson
walkerottawa.com/
www.facebook.com/walkerottawa/
twitter.com/walkerottawa?lang=en
238 Argyle Ave Unit A
Ottawa, Ontario K2P 1B9
(613) 422-2055
(613) 721-5556
www.walkerottawa.com/


