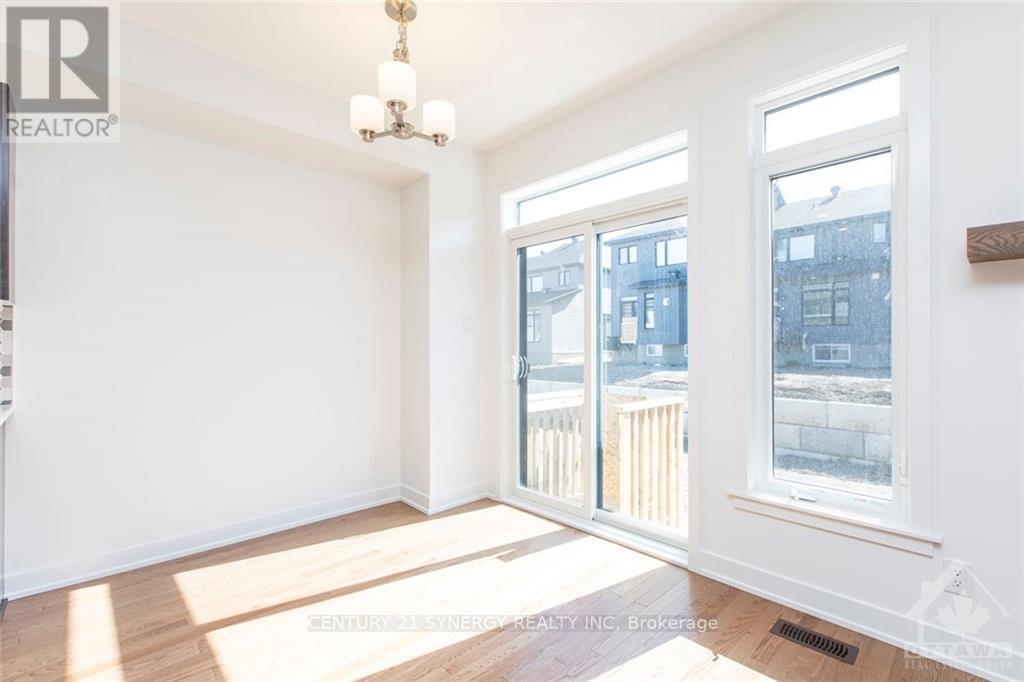318 Affogato Walk Ottawa, Ontario K2J 4J7
$2,850 Monthly
Deposit: $5,700 | Some images have been digitally enhanced for visual representation (virtual staging).Step into contemporary comfort with this newer Claridge Whitney model, a meticulously maintained and fully turnkey home designed for modern living. Located in a family-friendly community, this open-concept layout offers both functionality and style from the moment you enter.The welcoming foyer boasts elegant ceramic tile flooring, leading into a sun-filled main level with rich hardwood flooring throughoutdesigned for both durability and timeless appeal. The heart of the home is the stylish quartz kitchen island, paired with a sleek honeycomb tile backsplash, stainless steel appliances, and ample cabinetryperfect for everyday meals and entertaining alike. The living area is enhanced by pot lights and a cozy gas fireplace, creating a warm and inviting atmosphere.Upstairs, the primary bedroom retreat offers a walk-in closet and a beautifully appointed ensuite bath, featuring modern finishes and natural light. Two additional bedrooms are generously sized and share a well-designed main bath, making this level perfect for families or guests.The professionally finished basement includes a full bathroom and a spacious recreation area, ideal for a home theater, gym, or multipurpose family roomwhatever suits your lifestyle best.Additional highlights include low-maintenance finishes, tasteful upgrades throughout, and an unbeatable locationclose to schools, public transit, shopping, parks, and essential amenities.Property taxes are approximate and subject to verification.Flooring: Hardwood, Ceramic Tile, Wall-to-Wall Carpet (basement). (id:19720)
Property Details
| MLS® Number | X12155743 |
| Property Type | Single Family |
| Community Name | 7704 - Barrhaven - Heritage Park |
| Amenities Near By | Public Transit, Park |
| Parking Space Total | 2 |
Building
| Bathroom Total | 4 |
| Bedrooms Above Ground | 3 |
| Bedrooms Total | 3 |
| Age | 0 To 5 Years |
| Amenities | Fireplace(s) |
| Appliances | Water Meter, Garage Door Opener Remote(s) |
| Basement Development | Finished |
| Basement Type | Full (finished) |
| Construction Style Attachment | Attached |
| Cooling Type | Central Air Conditioning, Air Exchanger |
| Exterior Finish | Brick, Stone |
| Fireplace Present | Yes |
| Fireplace Total | 1 |
| Foundation Type | Concrete |
| Half Bath Total | 1 |
| Heating Fuel | Natural Gas |
| Heating Type | Forced Air |
| Stories Total | 2 |
| Size Interior | 1,500 - 2,000 Ft2 |
| Type | Row / Townhouse |
| Utility Water | Municipal Water |
Parking
| Attached Garage | |
| Garage |
Land
| Acreage | No |
| Land Amenities | Public Transit, Park |
| Sewer | Sanitary Sewer |
| Size Frontage | 27 Ft ,10 In |
| Size Irregular | 27.9 Ft ; 0 |
| Size Total Text | 27.9 Ft ; 0 |
Rooms
| Level | Type | Length | Width | Dimensions |
|---|---|---|---|---|
| Second Level | Bathroom | 2.43 m | 1.82 m | 2.43 m x 1.82 m |
| Second Level | Bathroom | 2.94 m | 1.82 m | 2.94 m x 1.82 m |
| Second Level | Primary Bedroom | 4.01 m | 3.98 m | 4.01 m x 3.98 m |
| Second Level | Bedroom | 3.09 m | 2.87 m | 3.09 m x 2.87 m |
| Second Level | Bedroom | 3.68 m | 2.94 m | 3.68 m x 2.94 m |
| Basement | Recreational, Games Room | 7.03 m | 3.42 m | 7.03 m x 3.42 m |
| Basement | Other | 7.03 m | 3.42 m | 7.03 m x 3.42 m |
| Main Level | Living Room | 4.29 m | 3.22 m | 4.29 m x 3.22 m |
| Main Level | Foyer | 6.35 m | 1.82 m | 6.35 m x 1.82 m |
| Main Level | Dining Room | 3.22 m | 3.12 m | 3.22 m x 3.12 m |
| Main Level | Dining Room | 2.69 m | 2.56 m | 2.69 m x 2.56 m |
| Main Level | Kitchen | 3.6 m | 2.69 m | 3.6 m x 2.69 m |
| Main Level | Bathroom | 2.43 m | 1.06 m | 2.43 m x 1.06 m |
Utilities
| Cable | Available |
| Sewer | Installed |
https://www.realtor.ca/real-estate/28328664/318-affogato-walk-ottawa-7704-barrhaven-heritage-park
Contact Us
Contact us for more information

Ian Soucy
Broker of Record
ian-soucy.c21.ca/
0.147.47.190/
proptx_import/
2733 Lancaster Road, Unit 121
Ottawa, Ontario K1B 0A9
(613) 317-2121
(613) 903-7703
































