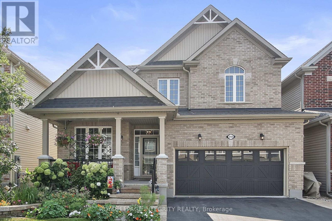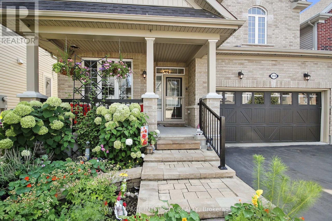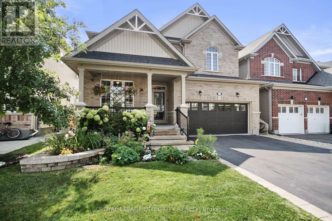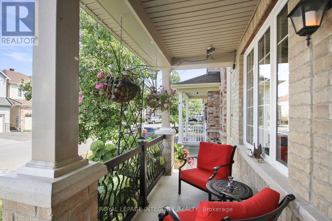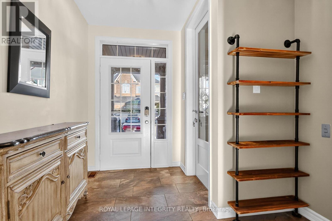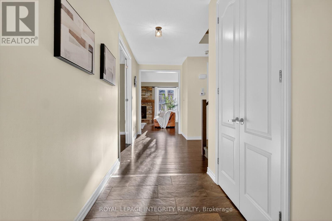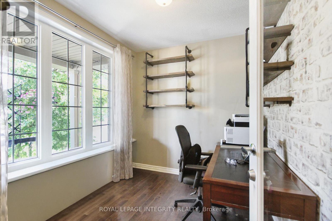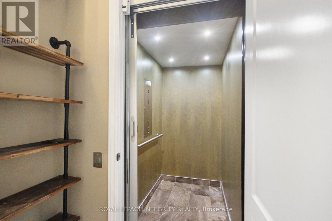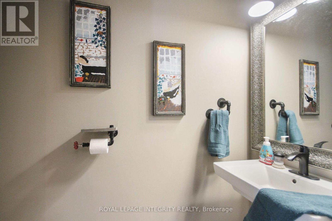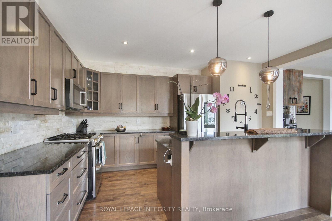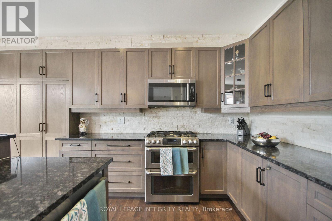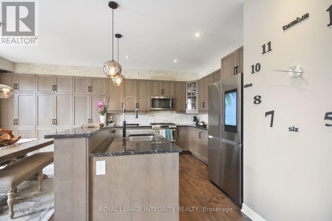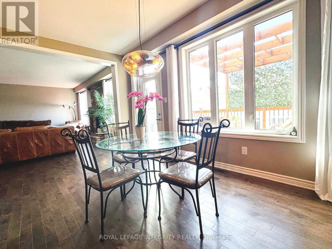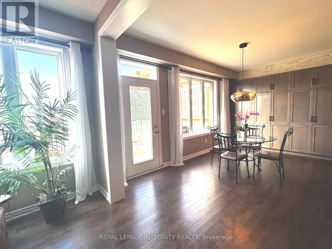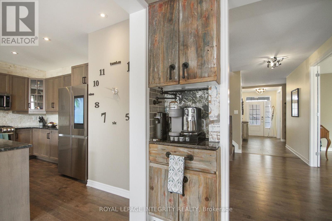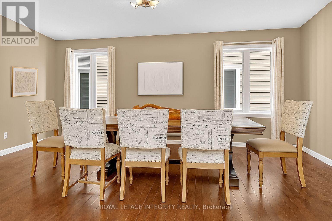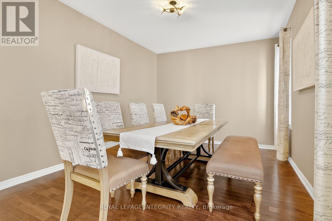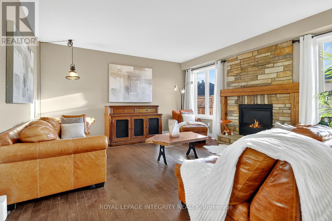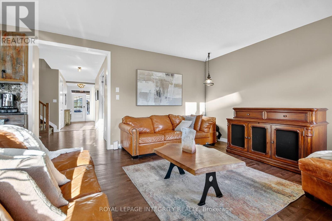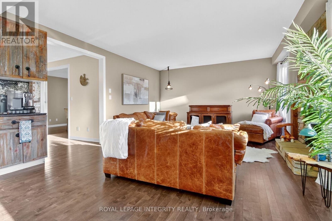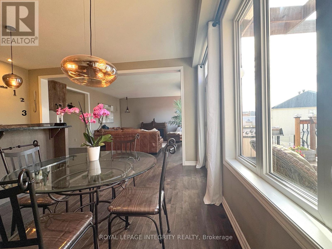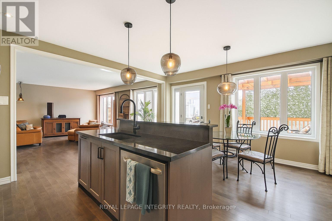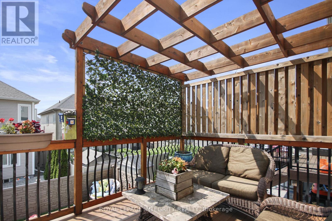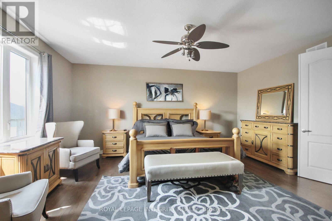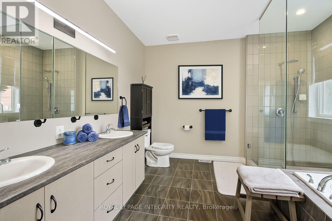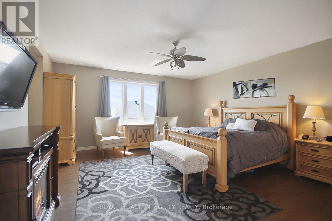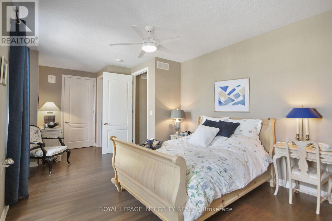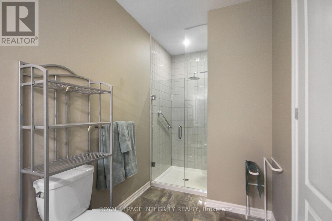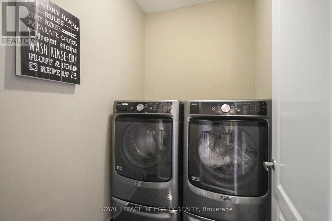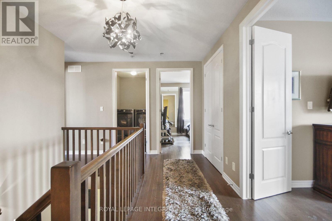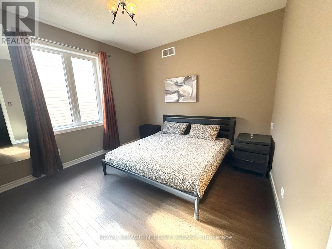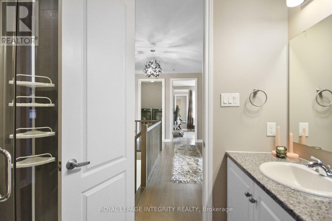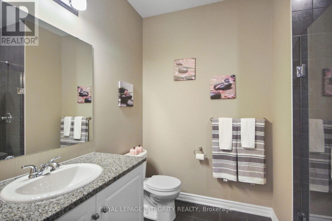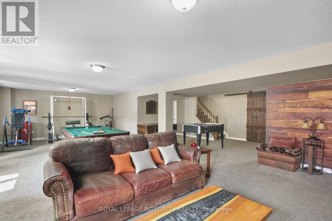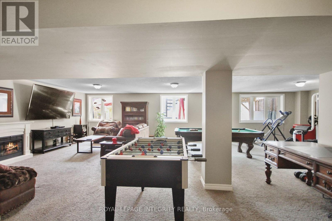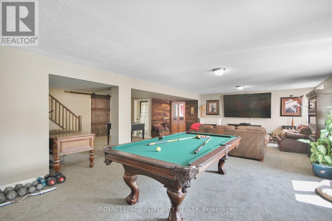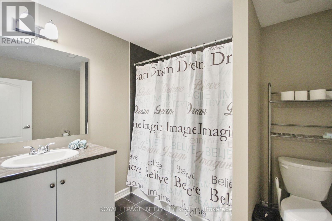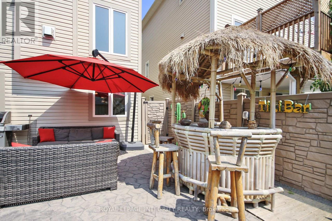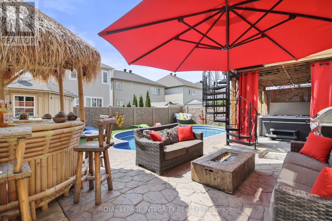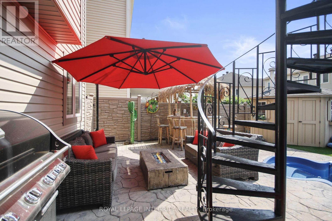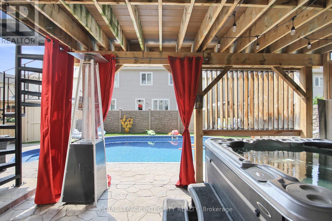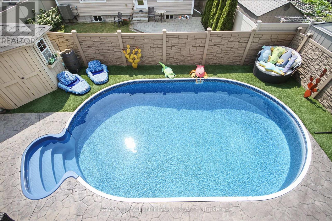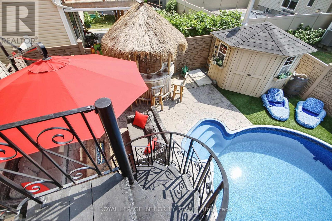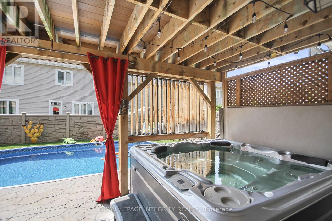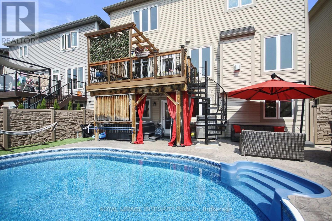318 Everglade Way Way Ottawa, Ontario K2M 0K9
$1,329,900
Resort-Style Walkout Living in Bridlewood! This reimagined Glenview Legacy Quinn offers 3,800+ sqft of luxury with a full residential elevator and barrier-free design perfect for multi-generational or accessible living. 9-ft ceilings and 8-ft doors create an open, elegant flow. Chef's kitchen with gas range, premium finishes & built-in coffee bar. Upstairs: two primary-style suites with en-suites & walk-ins, plus a 3rd bedroom & laundry. Walkout lower level opens to a private oasis featuring a heated saltwater pool, pergola-covered hot tub, firepit lounge, tiki hut & low-maintenance turf. Smart irrigation, gas BBQ lines & professional landscaping complete the dream. Rarely offeredthis is more than a home, its a lifestyle! (id:19720)
Open House
This property has open houses!
2:00 pm
Ends at:4:00 pm
Property Details
| MLS® Number | X12459419 |
| Property Type | Single Family |
| Community Name | 9010 - Kanata - Emerald Meadows/Trailwest |
| Amenities Near By | Public Transit |
| Equipment Type | Water Heater |
| Features | Wheelchair Access, Carpet Free |
| Parking Space Total | 4 |
| Pool Type | Inground Pool |
| Rental Equipment Type | Water Heater |
| Structure | Shed |
Building
| Bathroom Total | 5 |
| Bedrooms Above Ground | 3 |
| Bedrooms Total | 3 |
| Age | 6 To 15 Years |
| Amenities | Fireplace(s) |
| Appliances | Garage Door Opener Remote(s), Dishwasher, Freezer, Hood Fan, Microwave, Stove, Refrigerator |
| Basement Development | Finished |
| Basement Features | Walk Out |
| Basement Type | N/a (finished) |
| Construction Style Attachment | Detached |
| Cooling Type | Central Air Conditioning |
| Exterior Finish | Brick, Vinyl Siding |
| Fireplace Present | Yes |
| Fireplace Total | 1 |
| Foundation Type | Poured Concrete |
| Half Bath Total | 1 |
| Heating Fuel | Natural Gas |
| Heating Type | Forced Air |
| Stories Total | 2 |
| Size Interior | 2,500 - 3,000 Ft2 |
| Type | House |
| Utility Water | Municipal Water |
Parking
| Attached Garage | |
| Garage | |
| Covered |
Land
| Acreage | No |
| Fence Type | Fenced Yard |
| Land Amenities | Public Transit |
| Sewer | Sanitary Sewer |
| Size Depth | 28.79 M |
| Size Frontage | 12.8 M |
| Size Irregular | 12.8 X 28.8 M |
| Size Total Text | 12.8 X 28.8 M |
Rooms
| Level | Type | Length | Width | Dimensions |
|---|---|---|---|---|
| Second Level | Bathroom | 3.45 m | 1.77 m | 3.45 m x 1.77 m |
| Second Level | Bedroom 2 | 3.4 m | 4.6 m | 3.4 m x 4.6 m |
| Second Level | Bedroom 3 | 6.5 m | 4.1 m | 6.5 m x 4.1 m |
| Second Level | Bathroom | 4.8 m | 1.7 m | 4.8 m x 1.7 m |
| Second Level | Bathroom | 2.5 m | 2.1 m | 2.5 m x 2.1 m |
| Second Level | Primary Bedroom | 5.5 m | 5 m | 5.5 m x 5 m |
| Lower Level | Great Room | 7.4 m | 10.2 m | 7.4 m x 10.2 m |
| Lower Level | Bathroom | 2.4 m | 2.4 m | 2.4 m x 2.4 m |
| Lower Level | Utility Room | 4 m | 3 m | 4 m x 3 m |
| Lower Level | Utility Room | 6 m | 4.5 m | 6 m x 4.5 m |
| Main Level | Kitchen | 15.75 m | 10.17 m | 15.75 m x 10.17 m |
| Main Level | Dining Room | 4.5 m | 2.8 m | 4.5 m x 2.8 m |
| Main Level | Living Room | 5.5 m | 4.7 m | 5.5 m x 4.7 m |
| Main Level | Mud Room | 2.5 m | 1.3 m | 2.5 m x 1.3 m |
| Main Level | Foyer | 5 m | 1.5 m | 5 m x 1.5 m |
| Main Level | Office | 2.8 m | 2.5 m | 2.8 m x 2.5 m |
Contact Us
Contact us for more information
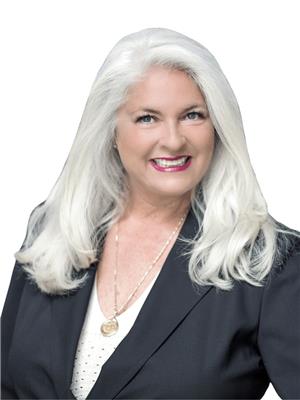
Caroline Risi
Salesperson
www.theaxiomteam.ca/
www.facebook.com/Theaxiomteam/
twitter.com/kw_theaxiomteam
www.linkedin.com/company/the-axiom-team-inc/
2148 Carling Ave., Unit 6
Ottawa, Ontario K2A 1H1
(613) 829-1818
royallepageintegrity.ca/


