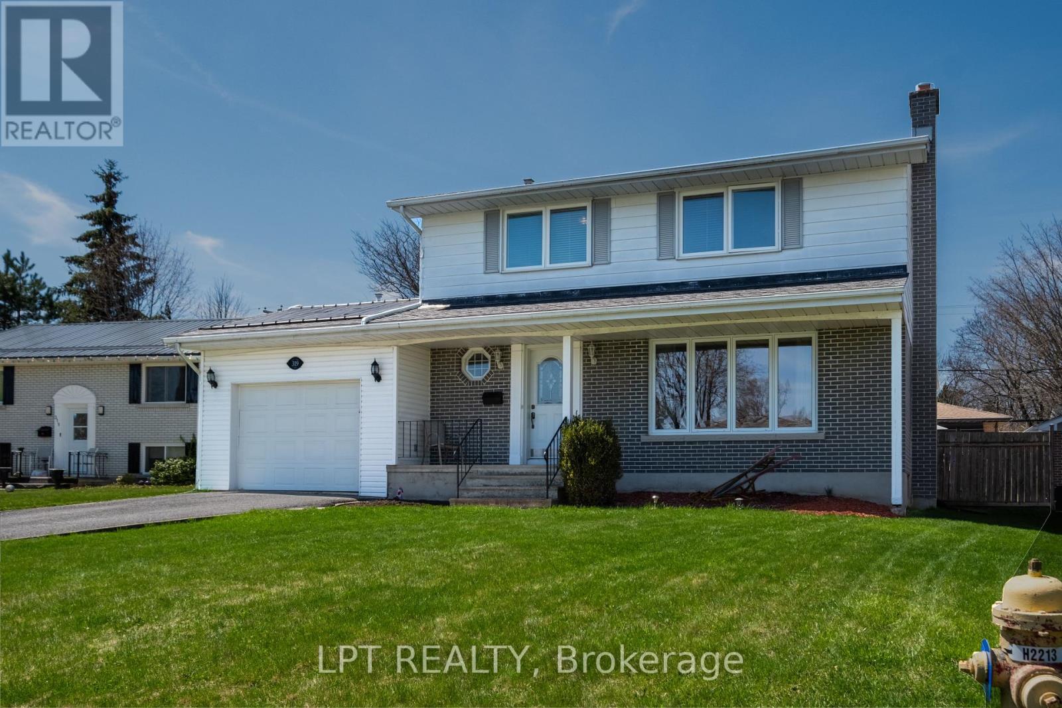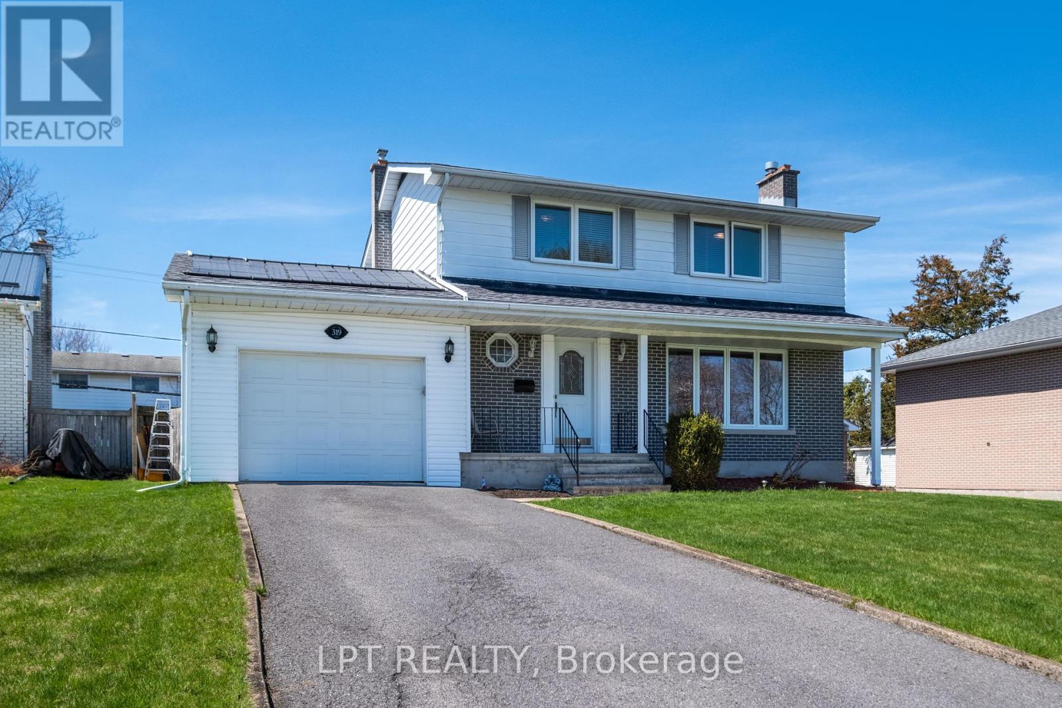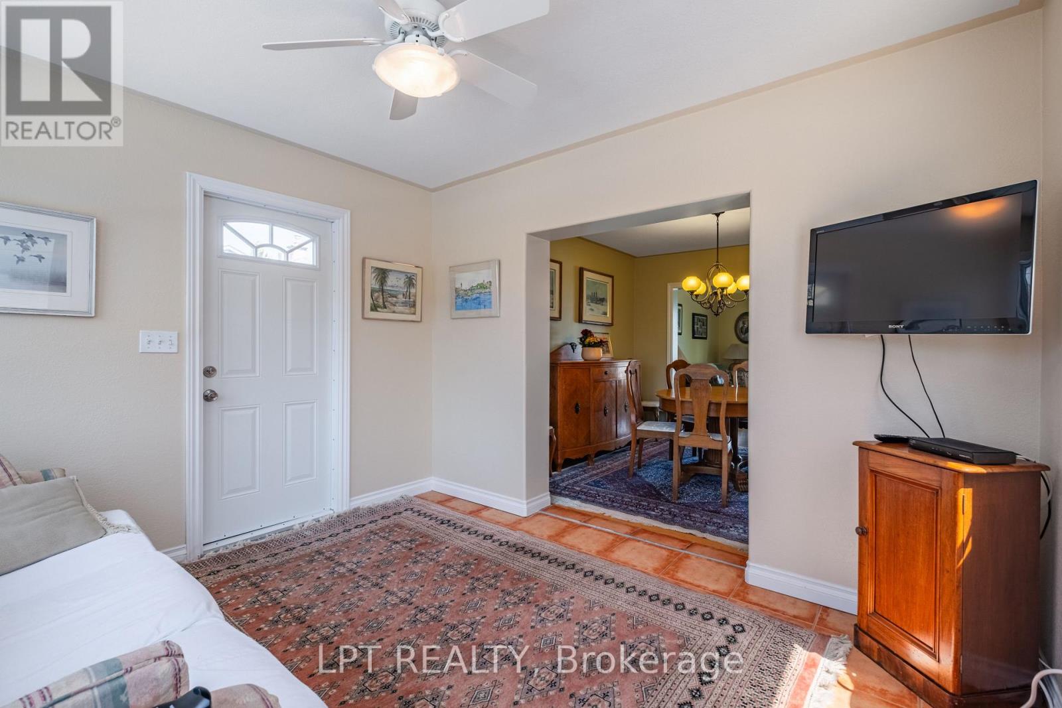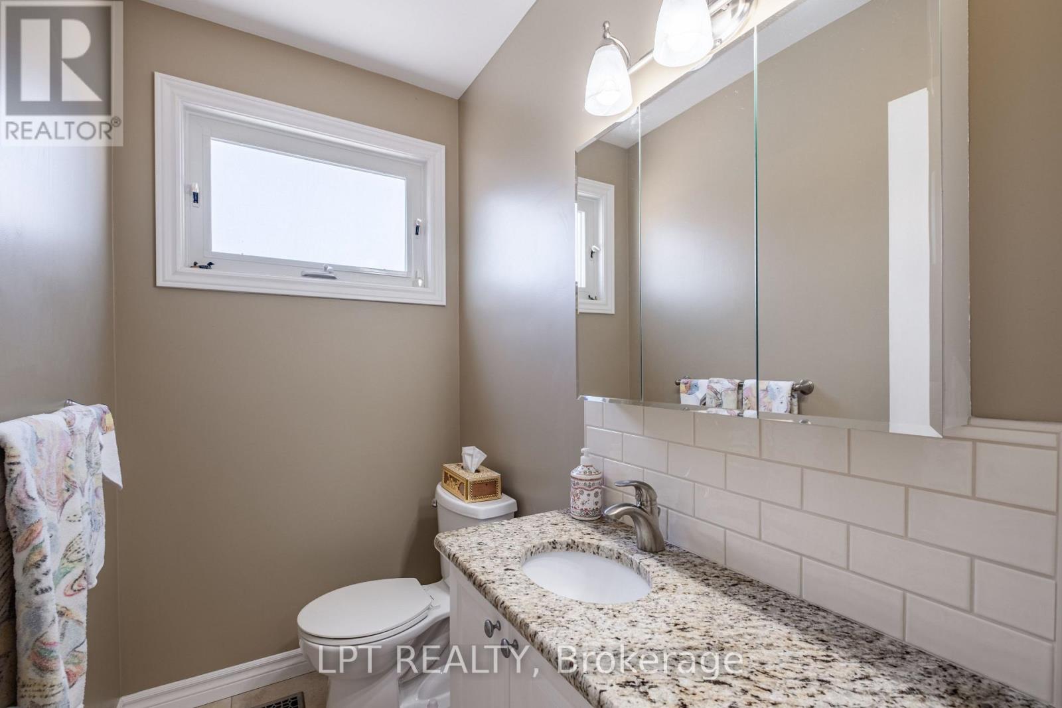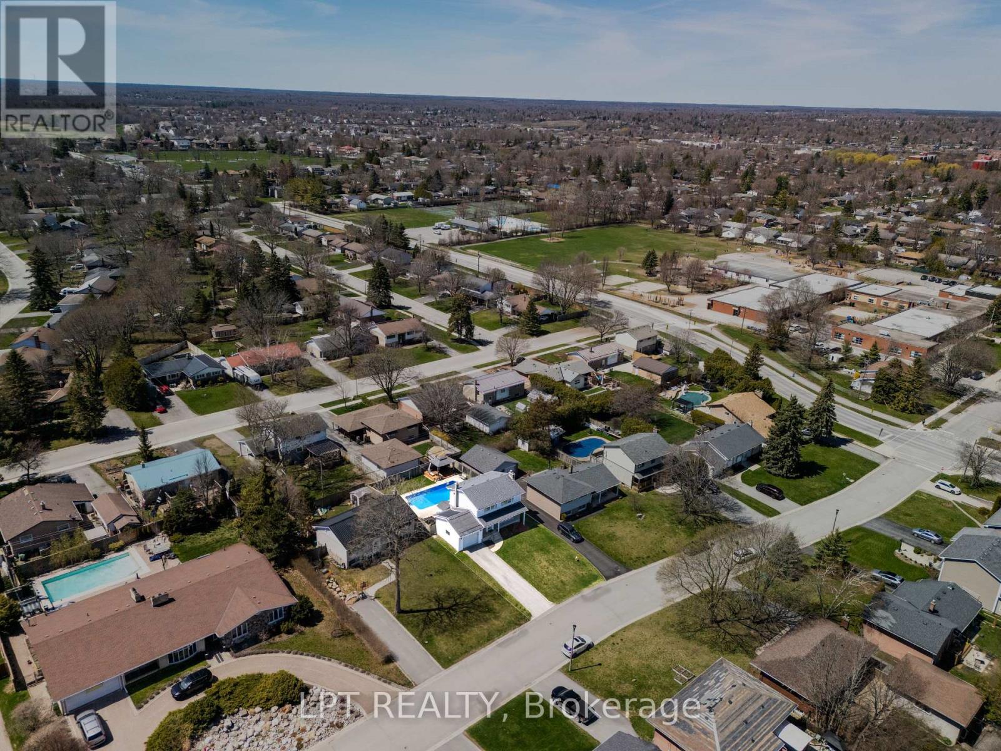319 Glen Cairn Terrace Kingston, Ontario K7M 4A6
$684,900
Discover desirable living in this beautifully maintained 4-bedroom, 2-bathroom family home, perfectly nestled in the sought-after community of Henderson Place in Kingston, ON. Situated on a tranquil and friendly cul-de-sac, this two-storey gem offers an inviting sanctuary for both relaxation and entertainment. Step into a bright and spacious interior where every detail speaks of quality and care. The heart of the home is the updated kitchen, boasting granite countertops and sleek stainless steel appliances, and in floor heating perfect for the home chef. Both bathrooms have been updated, ensuring modern convenience and comfort. Venture downstairs to the finished cozy basement, featuring a charming gas fireplace, ideal for cozy family gatherings. Additionally, the basement offers a cold room and ample storage options. The exterior of this property is a true backyard oasis. Enjoy sunny afternoons around the inground pool, entertain guests on the deck and patio space, or unwind under the elegant gazebo. The large, fenced yard provides privacy and safety, accompanied by a pool shed for all your storage needs. An inviting sunroom floods the home with natural light, creating a bright and welcoming environment, perfect for relaxation or a quiet morning coffee. This home is a rare find, combining a desirable location with upgraded features and a serene outdoor retreat, ready for you to move in and enjoy! Call today for your private viewing. (id:19720)
Open House
This property has open houses!
2:00 pm
Ends at:4:00 pm
2:00 pm
Ends at:4:00 pm
Property Details
| MLS® Number | X12116703 |
| Property Type | Single Family |
| Community Name | 28 - City SouthWest |
| Amenities Near By | Public Transit, Park, Schools |
| Community Features | Community Centre, School Bus |
| Features | Cul-de-sac |
| Parking Space Total | 4 |
| Pool Type | Inground Pool |
| Structure | Porch, Patio(s) |
Building
| Bathroom Total | 2 |
| Bedrooms Above Ground | 4 |
| Bedrooms Total | 4 |
| Age | 51 To 99 Years |
| Amenities | Fireplace(s) |
| Appliances | Water Heater, Water Meter, Dishwasher, Dryer, Microwave, Stove, Washer, Window Coverings, Refrigerator |
| Basement Development | Finished |
| Basement Type | Full (finished) |
| Construction Style Attachment | Detached |
| Cooling Type | Central Air Conditioning |
| Exterior Finish | Vinyl Siding, Brick |
| Fire Protection | Smoke Detectors |
| Fireplace Present | Yes |
| Foundation Type | Block |
| Half Bath Total | 1 |
| Heating Fuel | Natural Gas |
| Heating Type | Forced Air |
| Stories Total | 2 |
| Size Interior | 1,500 - 2,000 Ft2 |
| Type | House |
| Utility Water | Municipal Water |
Parking
| Attached Garage | |
| Garage |
Land
| Acreage | No |
| Land Amenities | Public Transit, Park, Schools |
| Sewer | Sanitary Sewer |
| Size Depth | 120 Ft ,7 In |
| Size Frontage | 55 Ft ,7 In |
| Size Irregular | 55.6 X 120.6 Ft |
| Size Total Text | 55.6 X 120.6 Ft|under 1/2 Acre |
| Zoning Description | Ur2 |
Rooms
| Level | Type | Length | Width | Dimensions |
|---|---|---|---|---|
| Second Level | Bathroom | 2.83 m | 1.82 m | 2.83 m x 1.82 m |
| Second Level | Bedroom | 3.4 m | 3.04 m | 3.4 m x 3.04 m |
| Second Level | Bedroom | 3.86 m | 3.32 m | 3.86 m x 3.32 m |
| Second Level | Bedroom | 2.83 m | 2.85 m | 2.83 m x 2.85 m |
| Second Level | Primary Bedroom | 3.4 m | 3.92 m | 3.4 m x 3.92 m |
| Basement | Cold Room | 1.88 m | 3.11 m | 1.88 m x 3.11 m |
| Basement | Office | 3.41 m | 3.41 m | 3.41 m x 3.41 m |
| Basement | Recreational, Games Room | 3.39 m | 7.63 m | 3.39 m x 7.63 m |
| Basement | Utility Room | 3.97 m | 4.98 m | 3.97 m x 4.98 m |
| Main Level | Bathroom | 2.0428 m | 1.82 m | 2.0428 m x 1.82 m |
| Main Level | Dining Room | 3.29 m | 3.27 m | 3.29 m x 3.27 m |
| Main Level | Kitchen | 3.28 m | 3.88 m | 3.28 m x 3.88 m |
| Main Level | Living Room | 3.7 m | 5.43 m | 3.7 m x 5.43 m |
| Main Level | Sunroom | 3.02 m | 3.48 m | 3.02 m x 3.48 m |
Utilities
| Cable | Available |
| Sewer | Installed |
Contact Us
Contact us for more information

Jason Clarke
Salesperson
jasonclarke.ca/
www.youtube.com/embed/sId1yfYWIcg
403 Bank St
Ottawa, Ontario K2P 1Y6
(877) 366-2213

Krista Page
Salesperson
jasonclarke.ca/
403 Bank St
Ottawa, Ontario K2P 1Y6
(877) 366-2213


