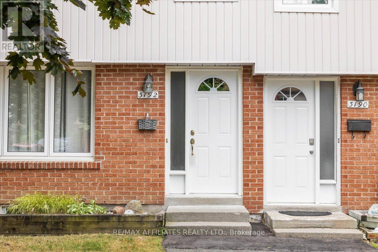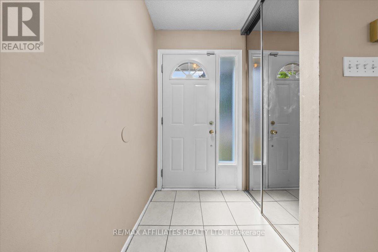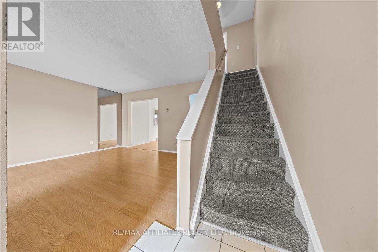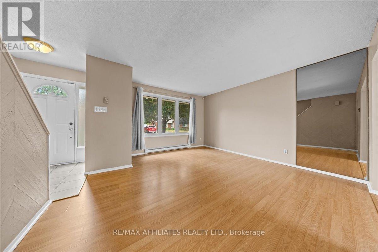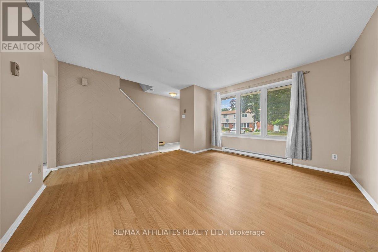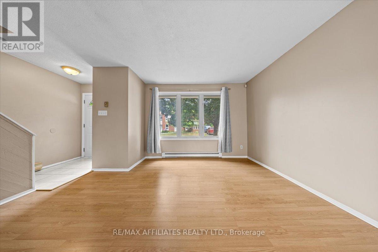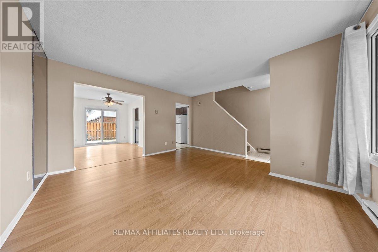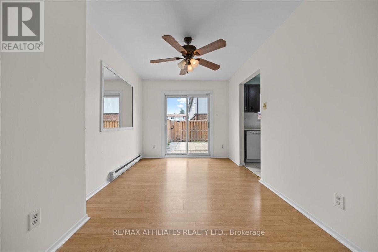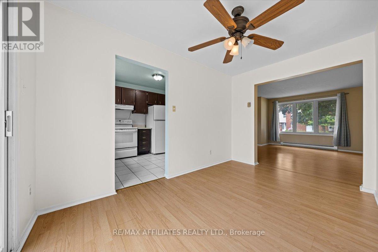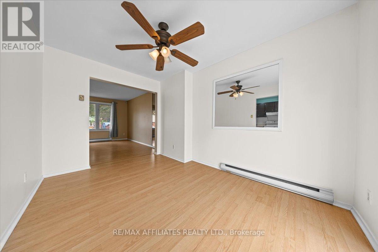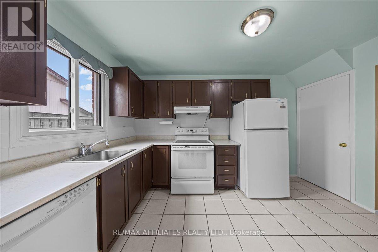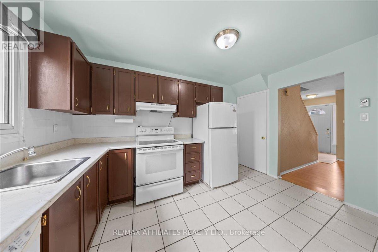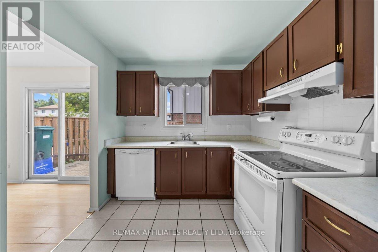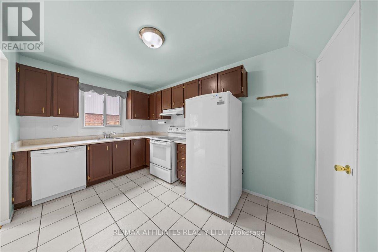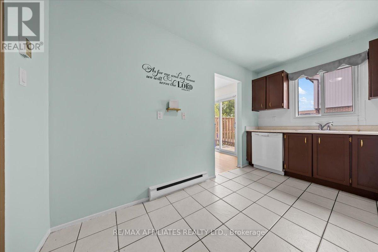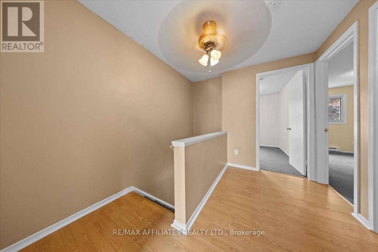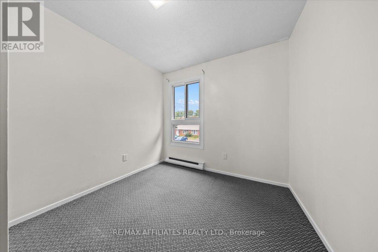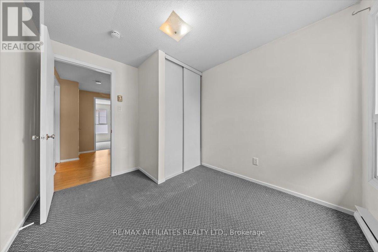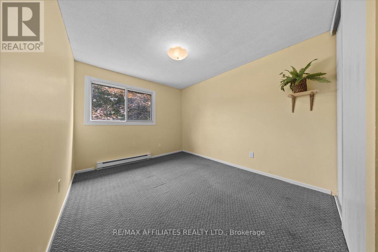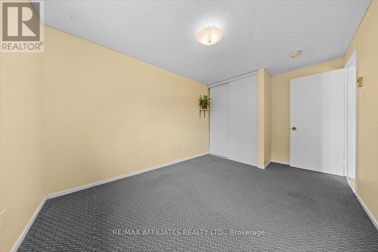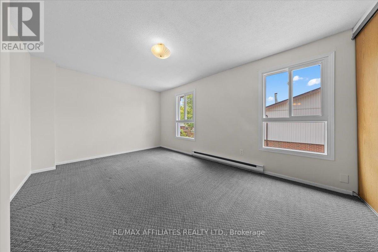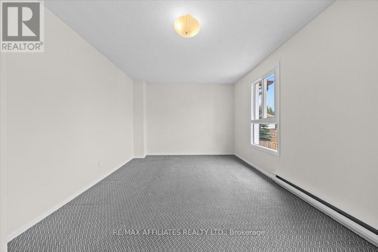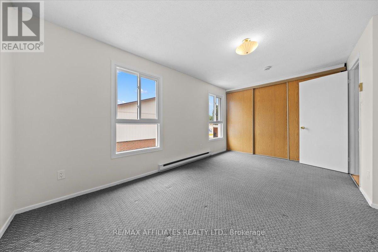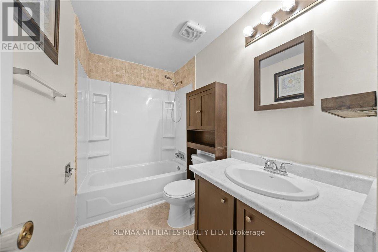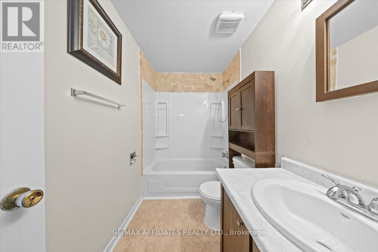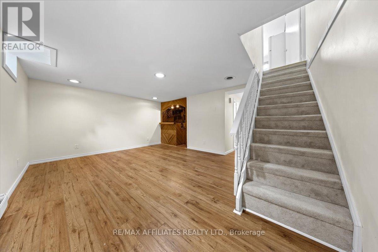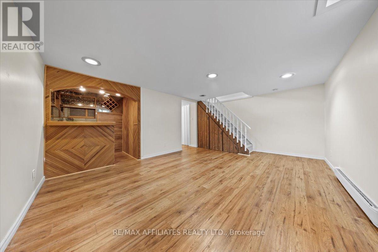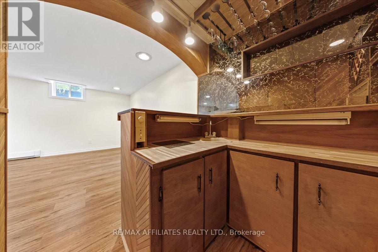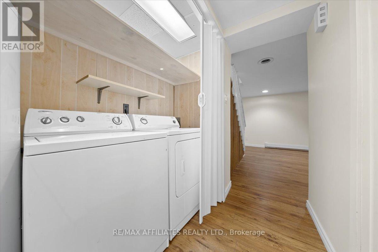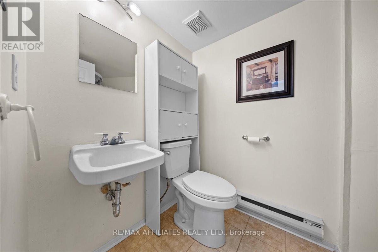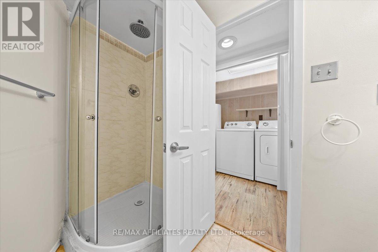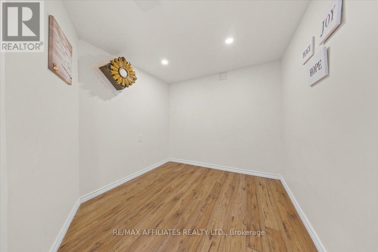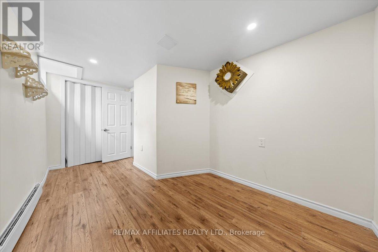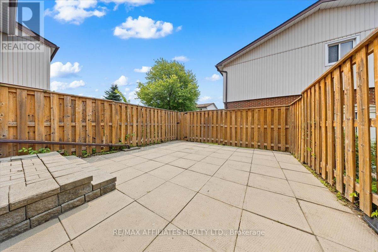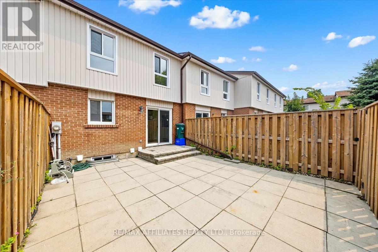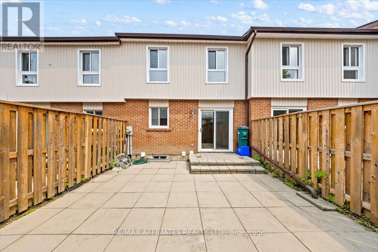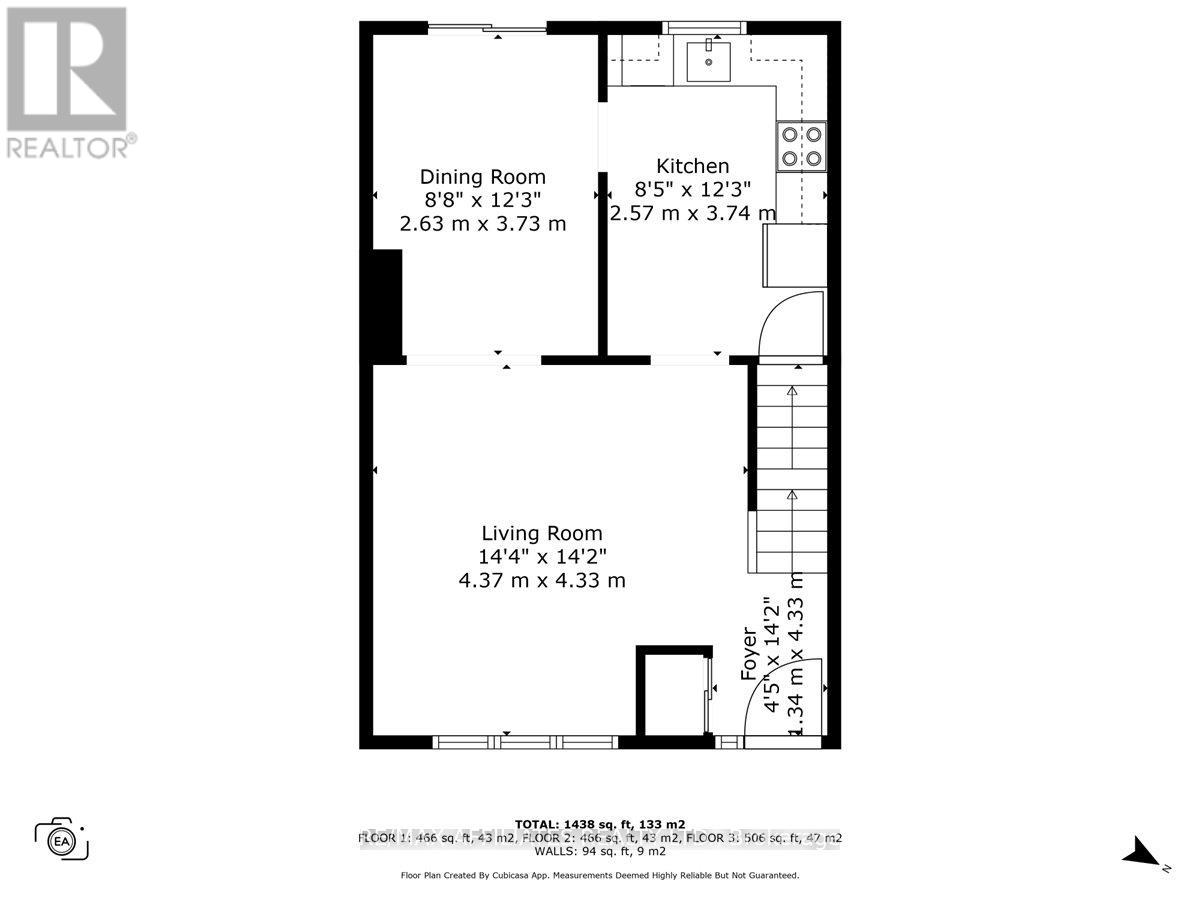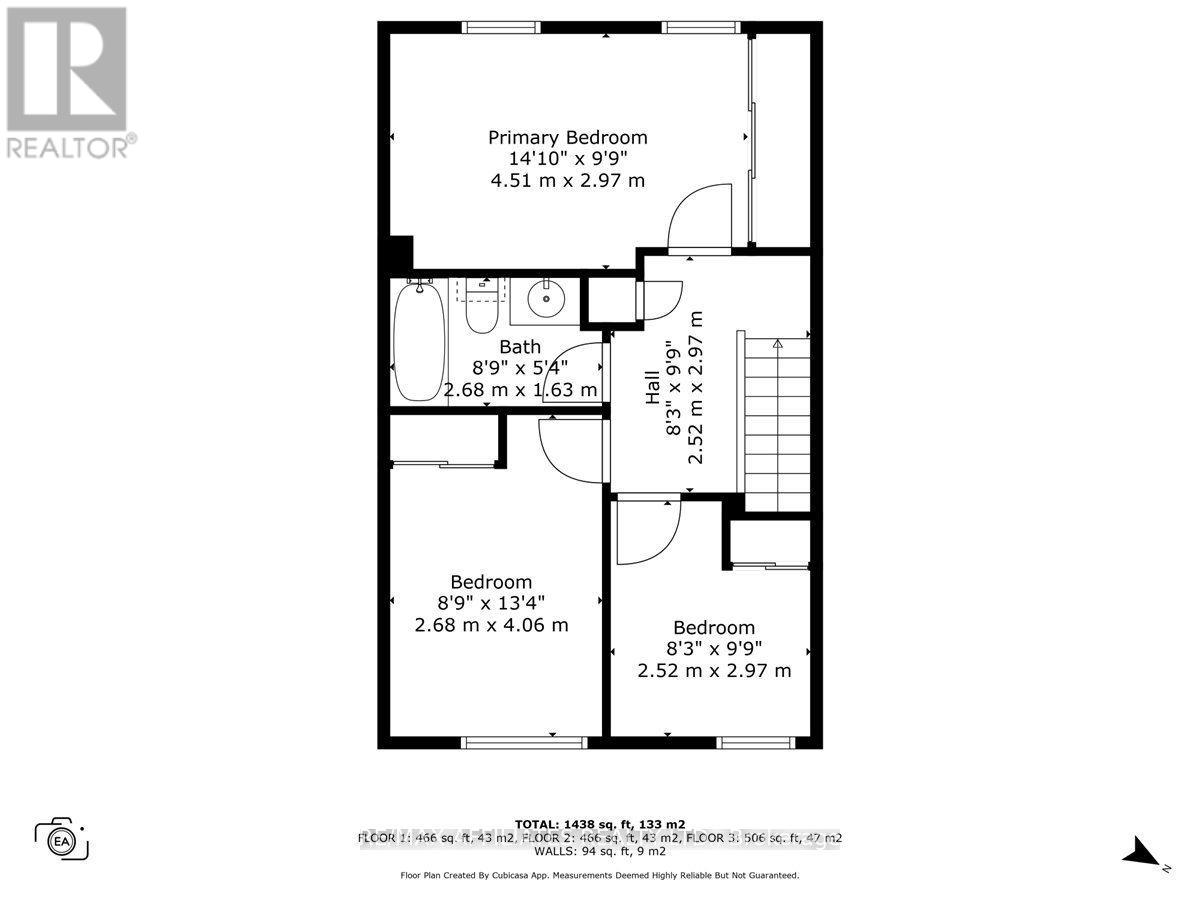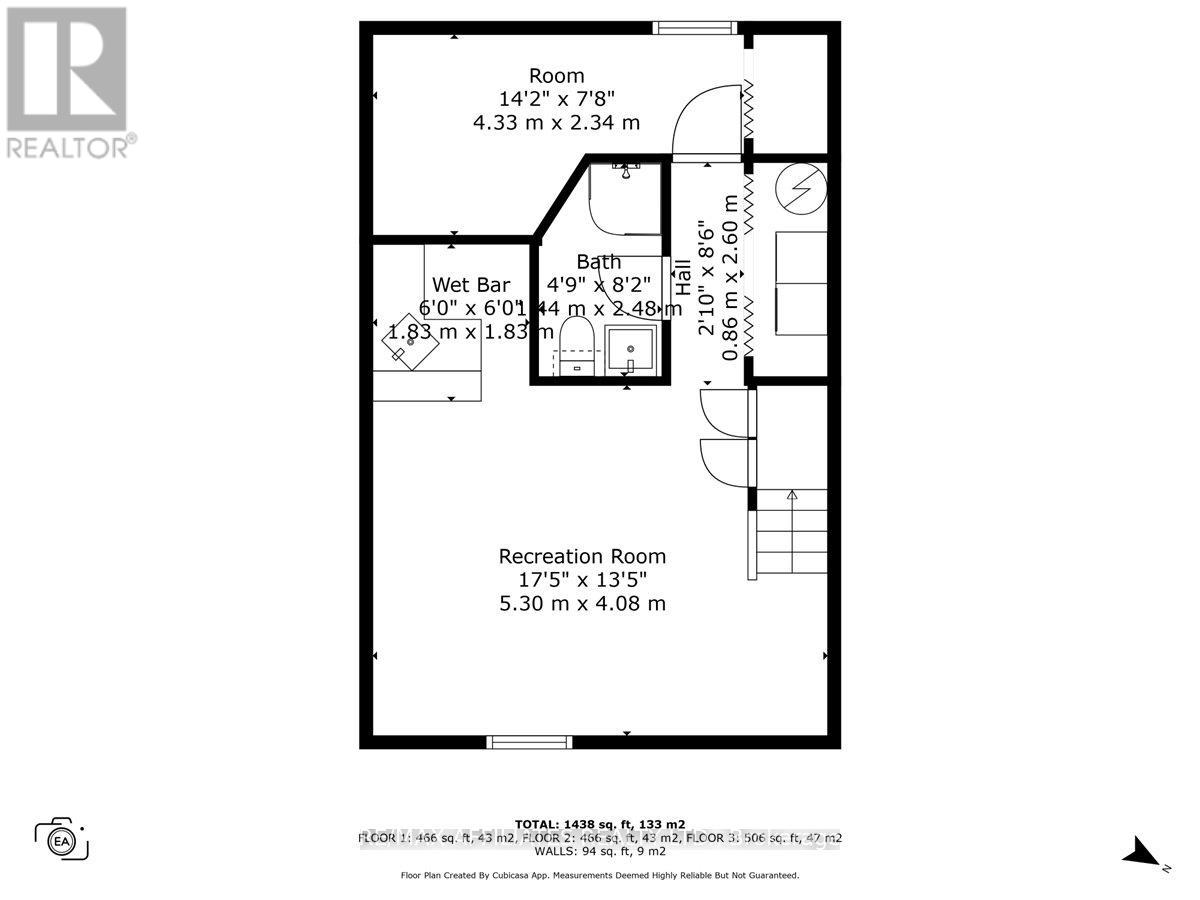3192 Bannon Way Ottawa, Ontario K1T 1T3
$389,900Maintenance, Water, Insurance
$418.49 Monthly
Maintenance, Water, Insurance
$418.49 MonthlyWelcome to the Heart of Blossom Park!This charming 3-bedroom, 2-bathroom townhouse condo offers the perfect blend of space, comfort, and convenience in a family-friendly neighbourhood.Step inside to a tiled entranceway that leads into a bright and inviting living roomperfect for relaxing or entertaining. The separate dining area provides ample space for family meals, while the eat-in kitchen features plenty of counter and cupboard space, ideal for busy households.Upstairs, you'll find three well-sized bedrooms, including a spacious primary with a wall-to-wall closet, and a 4-piece bath with an easy-to-maintain shower surround.The fully finished basement adds incredible value with a large rec room and bar area, a 3-piece bathroom with stand-up shower, laundry room, den, and ample storage.Located in a sought-after, walkable area just steps to parks, schools, groceries, eateries, and public transit, this home offers comfortable living in a convenient location.Dont miss this opportunity to own in Blossom Park book your showing today! (id:19720)
Property Details
| MLS® Number | X12327112 |
| Property Type | Single Family |
| Community Name | 2605 - Blossom Park/Kemp Park/Findlay Creek |
| Community Features | Pet Restrictions |
| Equipment Type | Water Heater |
| Parking Space Total | 1 |
| Rental Equipment Type | Water Heater |
Building
| Bathroom Total | 2 |
| Bedrooms Above Ground | 3 |
| Bedrooms Total | 3 |
| Appliances | Dishwasher, Dryer, Hood Fan, Stove, Washer, Refrigerator |
| Basement Development | Finished |
| Basement Type | Full (finished) |
| Exterior Finish | Brick Veneer, Vinyl Siding |
| Foundation Type | Concrete |
| Heating Fuel | Electric |
| Heating Type | Baseboard Heaters |
| Stories Total | 2 |
| Size Interior | 1,000 - 1,199 Ft2 |
| Type | Row / Townhouse |
Parking
| No Garage |
Land
| Acreage | No |
| Fence Type | Fenced Yard |
Rooms
| Level | Type | Length | Width | Dimensions |
|---|---|---|---|---|
| Second Level | Primary Bedroom | 4.51 m | 2.97 m | 4.51 m x 2.97 m |
| Second Level | Bedroom 2 | 2.68 m | 4.06 m | 2.68 m x 4.06 m |
| Second Level | Bedroom 3 | 2.52 m | 2.97 m | 2.52 m x 2.97 m |
| Basement | Recreational, Games Room | 5.3 m | 4.08 m | 5.3 m x 4.08 m |
| Basement | Office | 4.33 m | 2.34 m | 4.33 m x 2.34 m |
| Main Level | Living Room | 4.37 m | 4.33 m | 4.37 m x 4.33 m |
| Main Level | Dining Room | 2.63 m | 3.73 m | 2.63 m x 3.73 m |
| Main Level | Kitchen | 2.57 m | 3.74 m | 2.57 m x 3.74 m |
Contact Us
Contact us for more information

Greg Hamre
Salesperson
www.weknowottawa.com/
1180 Place D'orleans Dr Unit 3
Ottawa, Ontario K1C 7K3
(613) 837-0000
(613) 837-0005
www.remaxaffiliates.ca/

Steve Hamre
Salesperson
www.youtube.com/embed/tN9au_g_8i0
www.weknowottawa.com/
www.facebook.com/remaxottawa
www.x.com/weknowottawa
ca.linkedin.com/in/stevehamre
1180 Place D'orleans Dr Unit 3
Ottawa, Ontario K1C 7K3
(613) 837-0000
(613) 837-0005
www.remaxaffiliates.ca/



