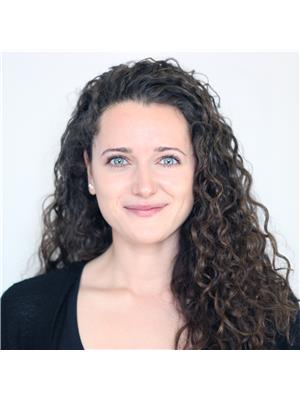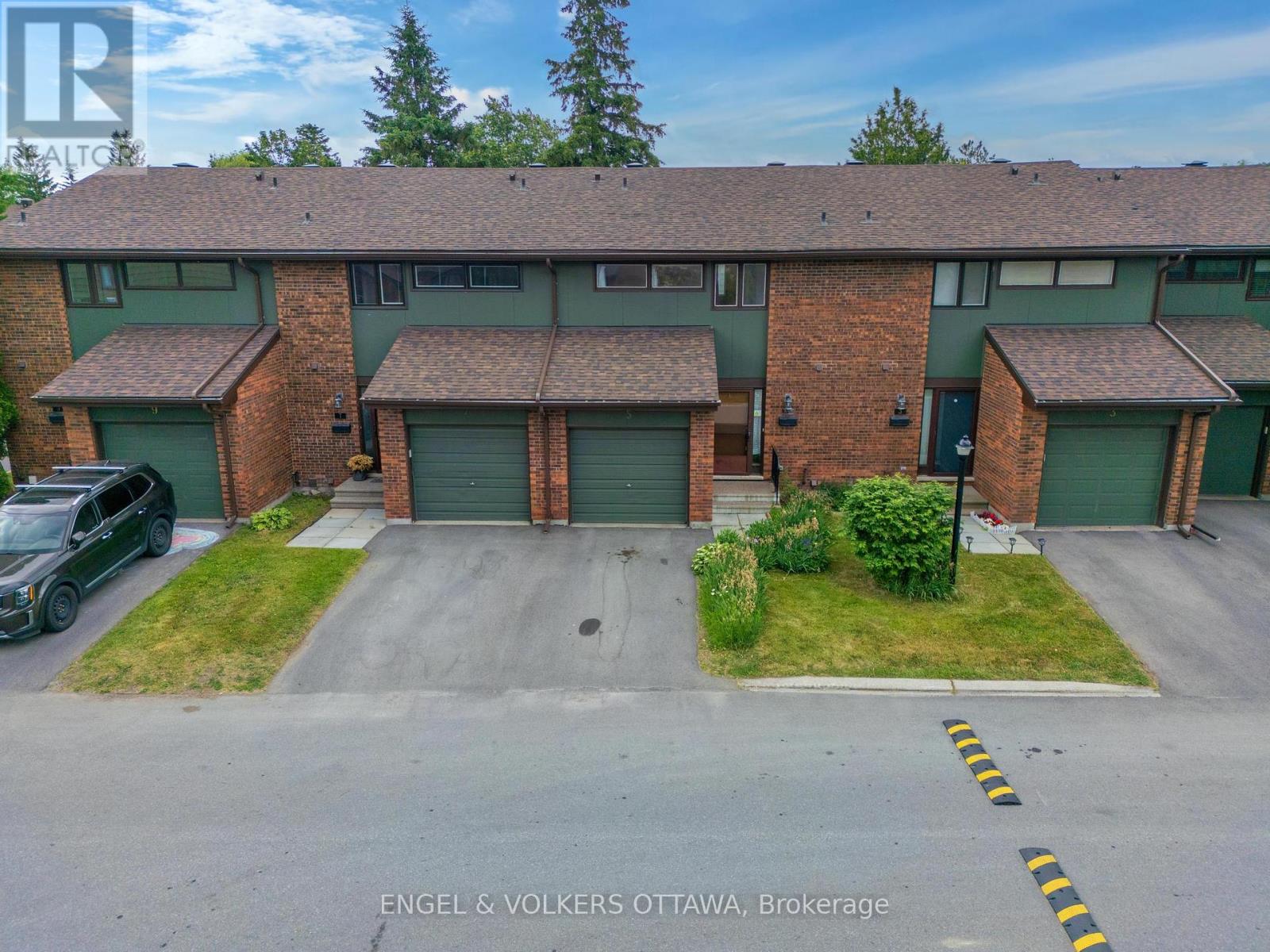32 - 5 Bethune Way Ottawa, Ontario K2K 1C1
$2,350 Monthly
Executive townhome available for rent in the beautiful Bethune Condominium. As you enter this home you are greeted by a spacious foyer with a powder room to your right before entering the open concept living room and dining room area with sliding patio doors offering a private fenced yard. The bright kitchen with stainless steel appliances offers plenty of storage space. The second floor presents 3 bedrooms, a full bathroom and a 2 pc ensuite off the primary room. You will find the laundry located in the basement along with a large finished rec room. Make Beaverbrook home, where greenspace, recreation, transit, grocery, and restaurants are all at your fingertips. (id:19720)
Property Details
| MLS® Number | X12243921 |
| Property Type | Single Family |
| Community Name | 9001 - Kanata - Beaverbrook |
| Amenities Near By | Public Transit |
| Community Features | Pet Restrictions |
| Parking Space Total | 2 |
| Structure | Patio(s) |
Building
| Bathroom Total | 3 |
| Bedrooms Above Ground | 3 |
| Bedrooms Total | 3 |
| Amenities | Fireplace(s) |
| Appliances | Garage Door Opener Remote(s), Dishwasher, Dryer, Freezer, Hood Fan, Microwave, Stove, Washer, Refrigerator |
| Basement Development | Finished |
| Basement Type | Full (finished) |
| Exterior Finish | Brick, Vinyl Siding |
| Fireplace Present | Yes |
| Half Bath Total | 2 |
| Heating Fuel | Electric |
| Heating Type | Baseboard Heaters |
| Stories Total | 2 |
| Size Interior | 1,400 - 1,599 Ft2 |
| Type | Row / Townhouse |
Parking
| Attached Garage | |
| Garage |
Land
| Acreage | No |
| Fence Type | Fenced Yard |
| Land Amenities | Public Transit |
Rooms
| Level | Type | Length | Width | Dimensions |
|---|---|---|---|---|
| Second Level | Bathroom | 1.5 m | 1.4 m | 1.5 m x 1.4 m |
| Second Level | Primary Bedroom | 4.2 m | 3.3 m | 4.2 m x 3.3 m |
| Second Level | Bathroom | 2.9 m | 1.5 m | 2.9 m x 1.5 m |
| Second Level | Bedroom | 4 m | 2.9 m | 4 m x 2.9 m |
| Second Level | Bedroom | 5.2 m | 2.9 m | 5.2 m x 2.9 m |
| Basement | Recreational, Games Room | 6.5 m | 3 m | 6.5 m x 3 m |
| Main Level | Foyer | 1.4 m | 1.4 m | 1.4 m x 1.4 m |
| Main Level | Bathroom | 1.4 m | 1.4 m | 1.4 m x 1.4 m |
| Main Level | Kitchen | 3.3 m | 2.7 m | 3.3 m x 2.7 m |
| Main Level | Dining Room | 3.1 m | 2.8 m | 3.1 m x 2.8 m |
| Main Level | Living Room | 4.8 m | 3.1 m | 4.8 m x 3.1 m |
https://www.realtor.ca/real-estate/28517734/32-5-bethune-way-ottawa-9001-kanata-beaverbrook
Contact Us
Contact us for more information

Angela Brough
Salesperson
292 Somerset Street West
Ottawa, Ontario K2P 0J6
(613) 422-8688
(613) 422-6200
ottawacentral.evrealestate.com/


































