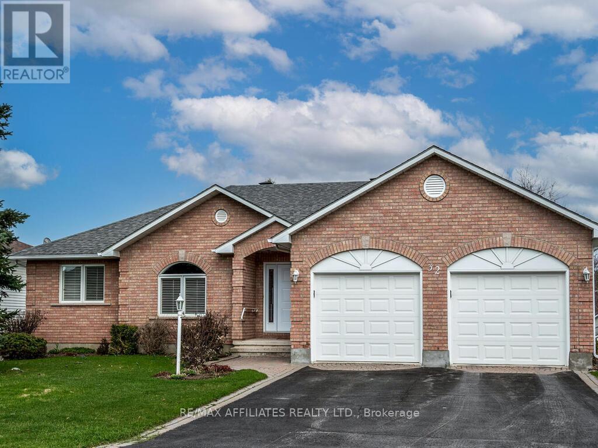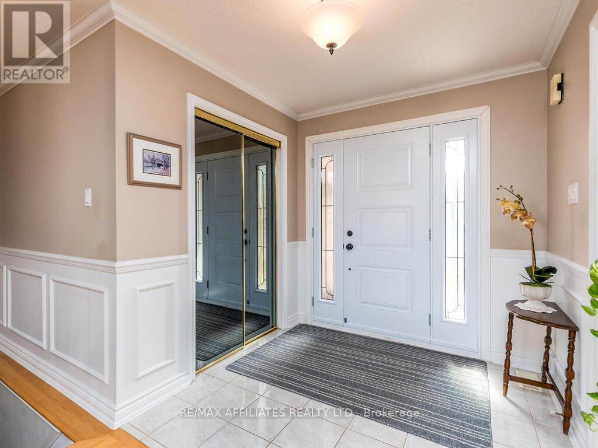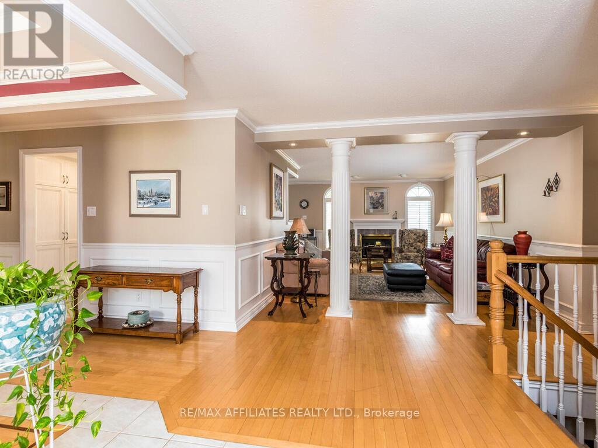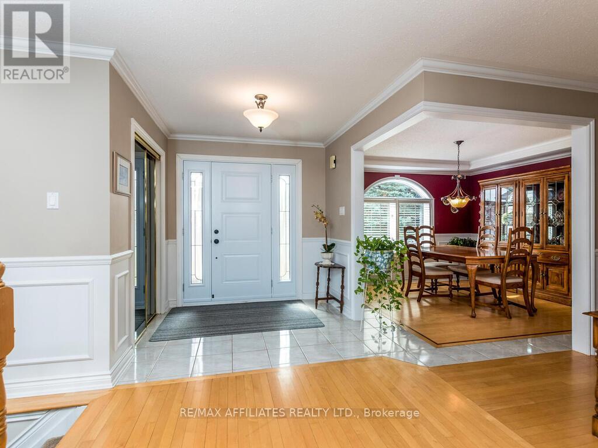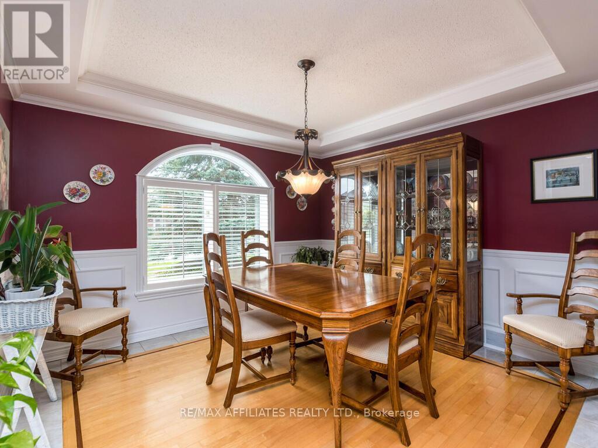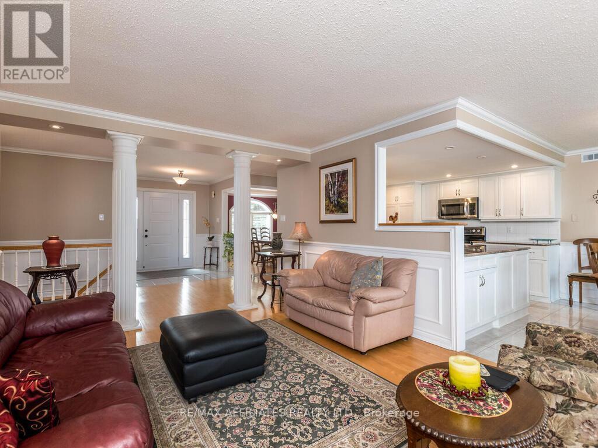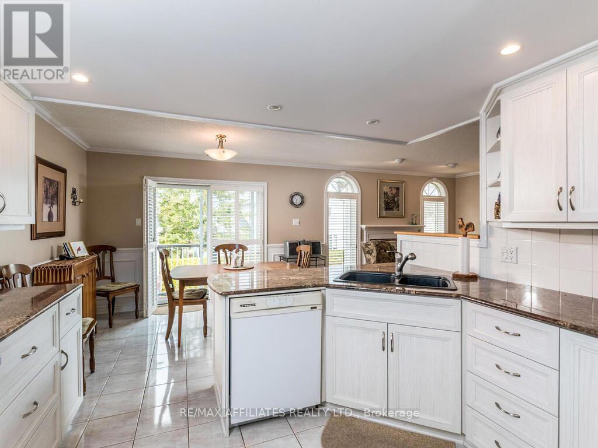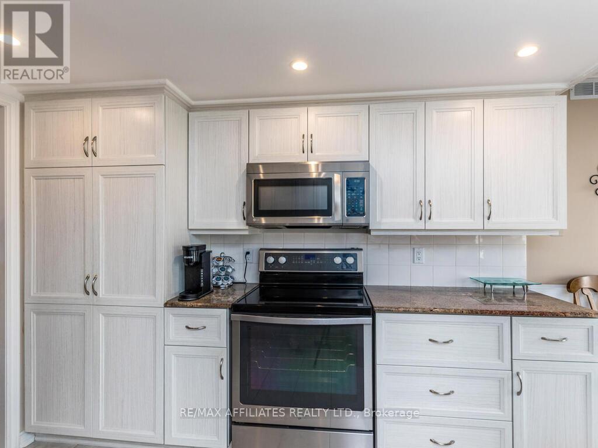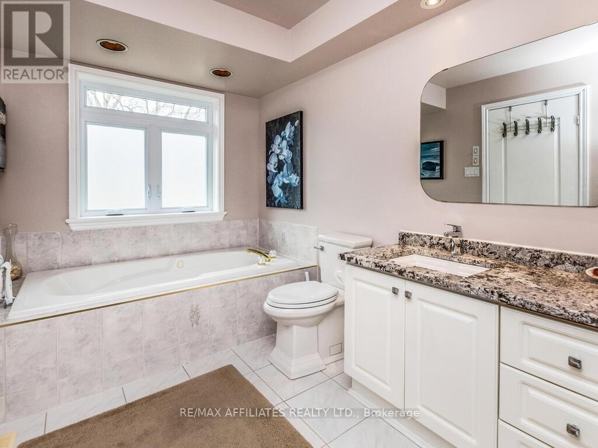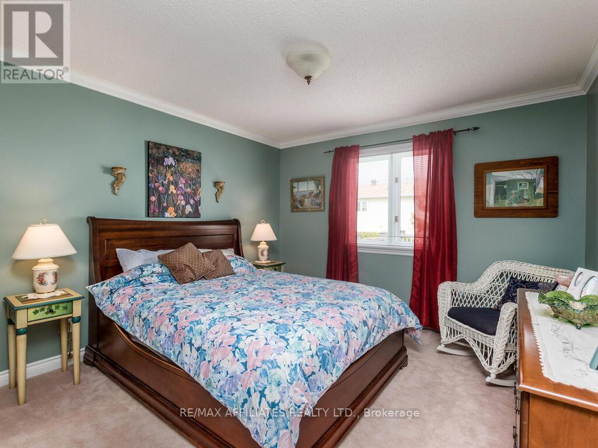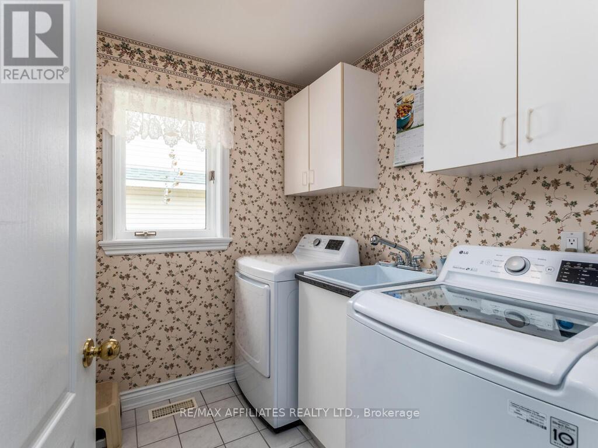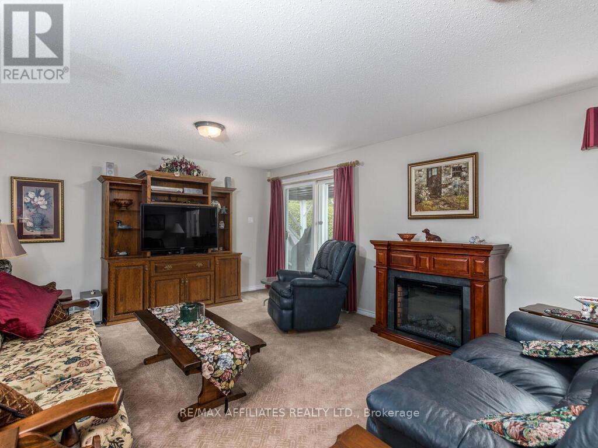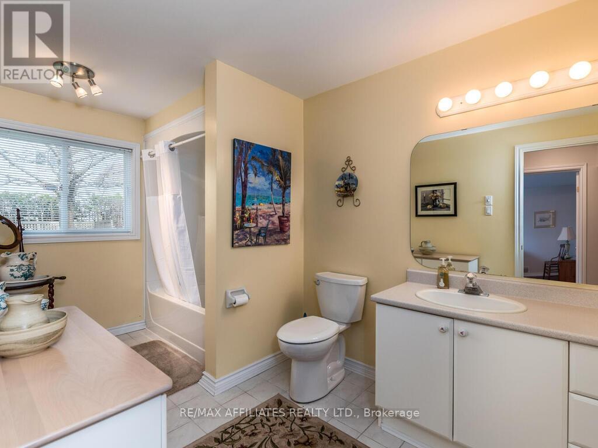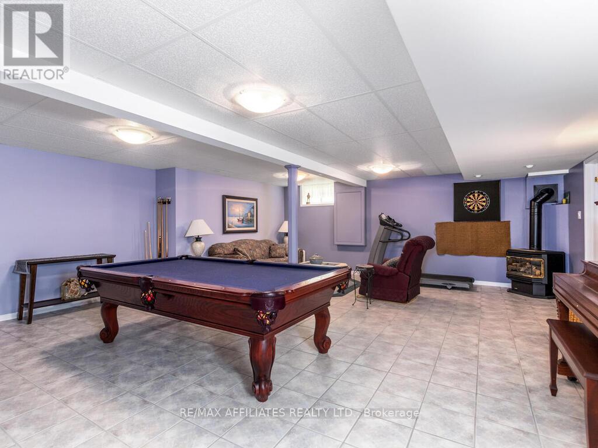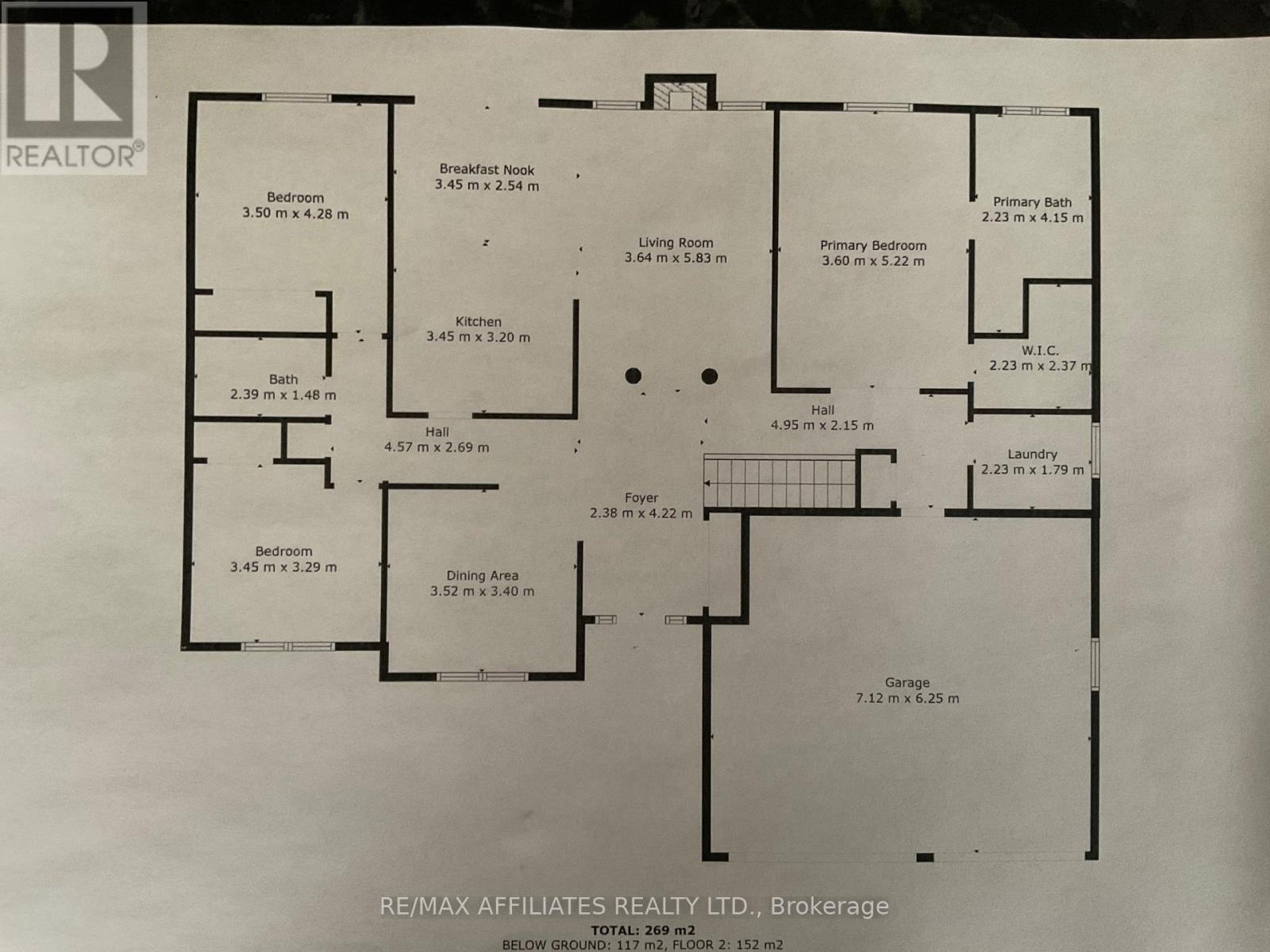32 Mika Street Ottawa, Ontario K2S 1K8
$949,900
Welcome to this gracious family home with lovely gardens waiting to bloom. The interlock walkway leads you to the front entrance . Situated in quiet family neighbourhood close to schools, parks, shopping and all amenities. The large foyer with double closet opens to spacious living room with two large windows overlooking the backyard. The formal dining room is at the front of the house close to the well appointed kitchen with stainless steel appliances, granite counters and updated cupboards offering tons of storage space. The breakfast area allows easy access to the large deck at the back of the house. The primary bedroom has a large walk-in closed and updated bathroom. Two secondary bedrooms on the main floor make this a perfect home for a young family. Continue down to the fully developed lower level offering a fourth bedroom, full bathroom, huge games/recreation room as well as lovely family room with walkout to the backyard. A workshop, storage room and utility room complete the space. There are two access doors from the backyard into this lower level. Potential for an in-law suite or perhaps even a secondary dwelling. Newer front door and garage doors. Oversized double garage with tons of space for extra storage (id:19720)
Open House
This property has open houses!
2:00 pm
Ends at:4:00 pm
Property Details
| MLS® Number | X12120138 |
| Property Type | Single Family |
| Community Name | 8211 - Stittsville (North) |
| Equipment Type | Water Heater - Gas |
| Features | Sloping, Guest Suite |
| Parking Space Total | 6 |
| Rental Equipment Type | Water Heater - Gas |
| Structure | Deck, Patio(s) |
Building
| Bathroom Total | 3 |
| Bedrooms Above Ground | 4 |
| Bedrooms Total | 4 |
| Age | 31 To 50 Years |
| Appliances | Garage Door Opener Remote(s), Central Vacuum, Water Meter, Blinds, Dishwasher, Freezer, Microwave, Stove, Window Coverings, Refrigerator |
| Architectural Style | Bungalow |
| Basement Features | Walk Out |
| Basement Type | N/a |
| Construction Style Attachment | Detached |
| Cooling Type | Central Air Conditioning, Air Exchanger |
| Exterior Finish | Brick, Vinyl Siding |
| Fire Protection | Alarm System, Smoke Detectors |
| Fireplace Present | Yes |
| Fireplace Total | 2 |
| Foundation Type | Poured Concrete |
| Heating Fuel | Natural Gas |
| Heating Type | Forced Air |
| Stories Total | 1 |
| Size Interior | 1,500 - 2,000 Ft2 |
| Type | House |
| Utility Water | Municipal Water |
Parking
| Attached Garage | |
| Garage | |
| Inside Entry |
Land
| Acreage | No |
| Landscape Features | Lawn Sprinkler |
| Sewer | Sanitary Sewer |
| Size Depth | 99 Ft ,10 In |
| Size Frontage | 65 Ft ,7 In |
| Size Irregular | 65.6 X 99.9 Ft |
| Size Total Text | 65.6 X 99.9 Ft |
| Zoning Description | R1d |
Rooms
| Level | Type | Length | Width | Dimensions |
|---|---|---|---|---|
| Lower Level | Recreational, Games Room | 8.14 m | 6.41 m | 8.14 m x 6.41 m |
| Lower Level | Workshop | 3.85 m | 4.07 m | 3.85 m x 4.07 m |
| Lower Level | Bedroom 4 | 3.04 m | 4.07 m | 3.04 m x 4.07 m |
| Lower Level | Family Room | 6.27 m | 4.17 m | 6.27 m x 4.17 m |
| Ground Level | Living Room | 3.64 m | 5.83 m | 3.64 m x 5.83 m |
| Ground Level | Dining Room | 3.52 m | 3.4 m | 3.52 m x 3.4 m |
| Ground Level | Kitchen | 3.45 m | 3.2 m | 3.45 m x 3.2 m |
| Ground Level | Primary Bedroom | 3.6 m | 5.22 m | 3.6 m x 5.22 m |
| Ground Level | Bedroom 2 | 3.5 m | 3.4 m | 3.5 m x 3.4 m |
| Ground Level | Bedroom 3 | 3.45 m | 3.29 m | 3.45 m x 3.29 m |
| Ground Level | Eating Area | 3.45 m | 2.54 m | 3.45 m x 2.54 m |
| Ground Level | Laundry Room | 2.23 m | 1.79 m | 2.23 m x 1.79 m |
Utilities
| Cable | Installed |
| Sewer | Installed |
https://www.realtor.ca/real-estate/28250680/32-mika-street-ottawa-8211-stittsville-north
Contact Us
Contact us for more information
Carol Bridal
Salesperson
747 Silver Seven Road Unit 29
Ottawa, Ontario K2V 0H2
(613) 457-5000
(613) 482-9111
www.remaxaffiliates.ca/


