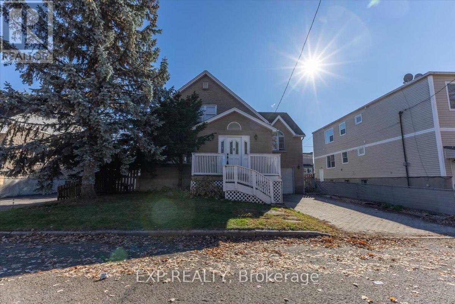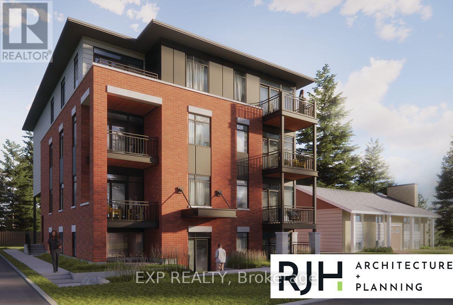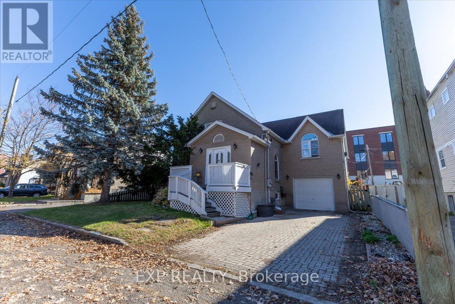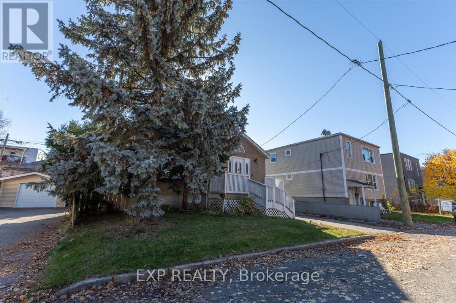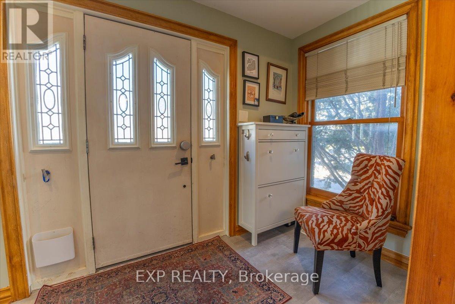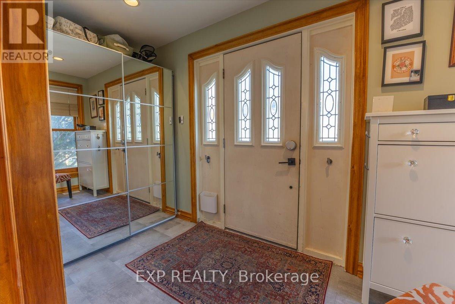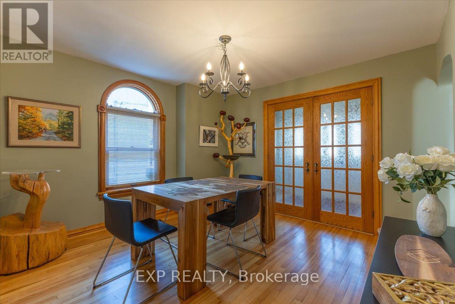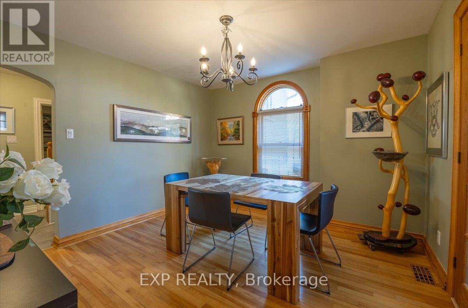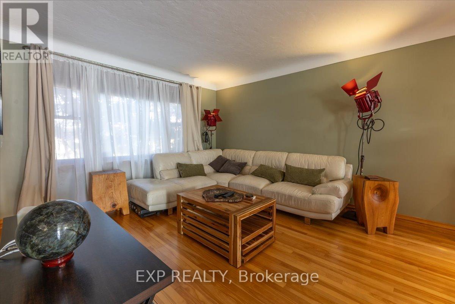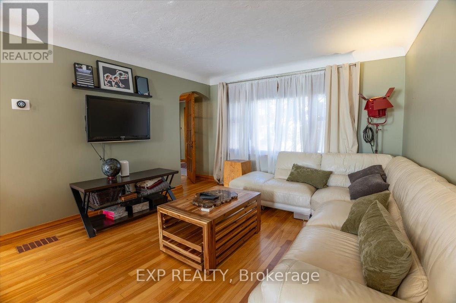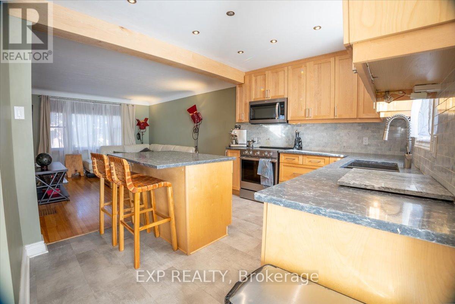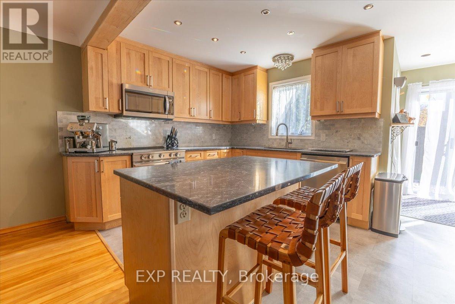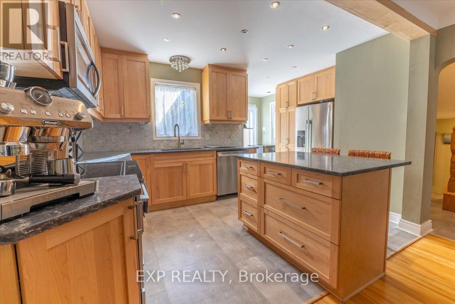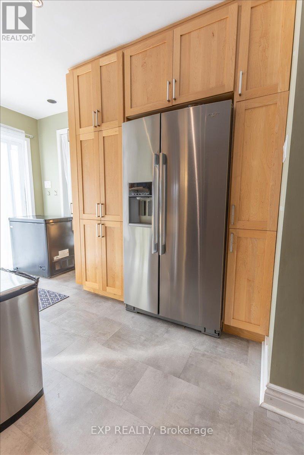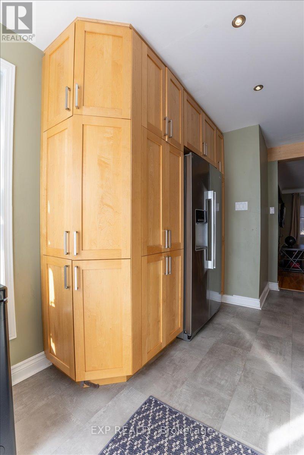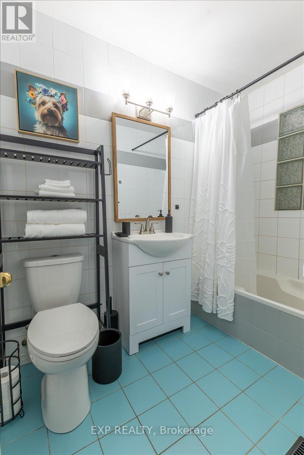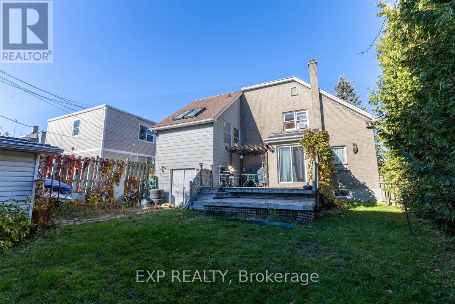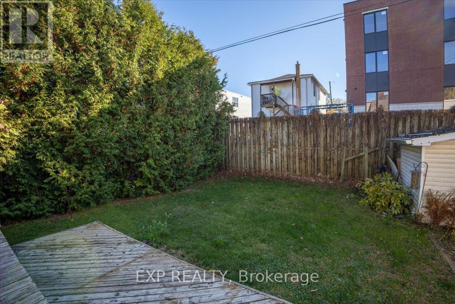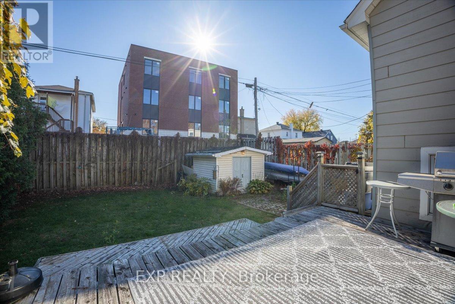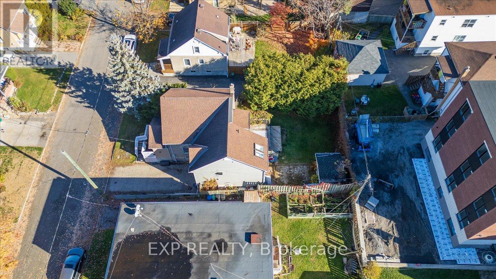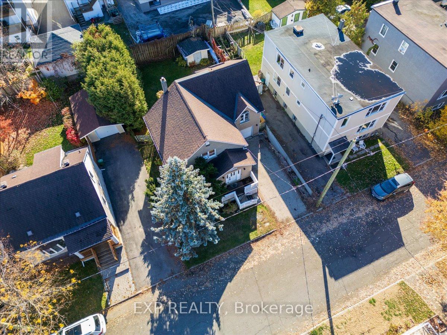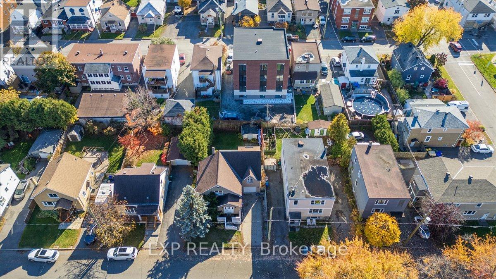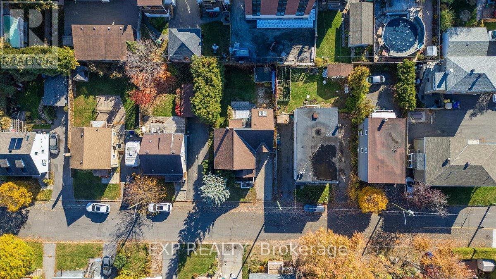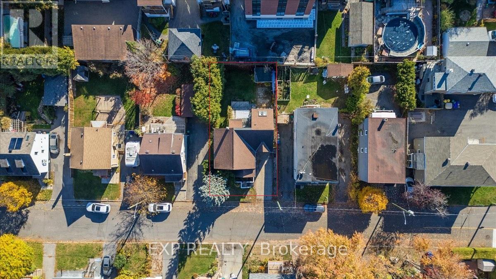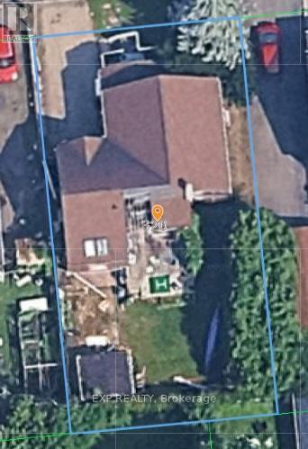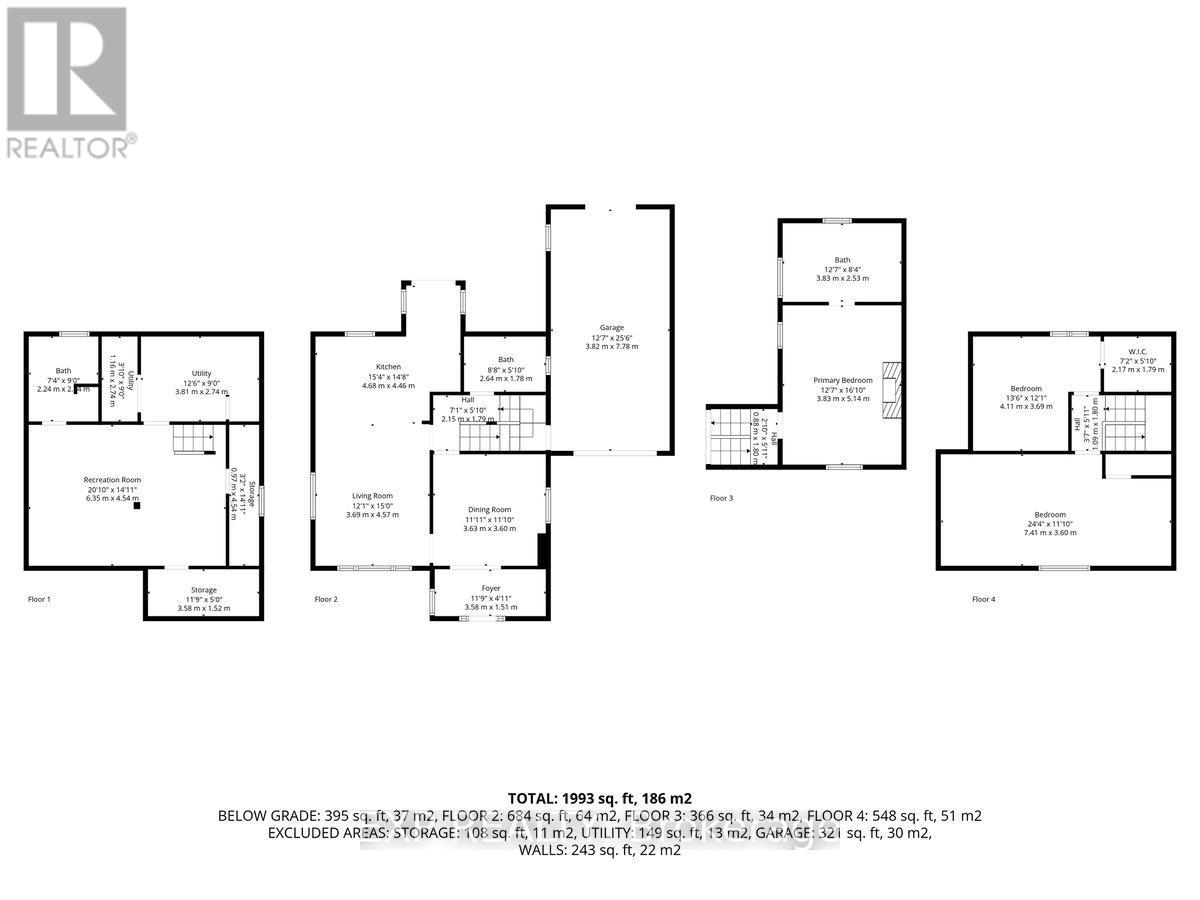320 Joffre-Belanger Way Ottawa, Ontario K1L 5K4
$899,900
Do not miss this opportunity for all buyers, investors and developers. This beautiful home is not only move-in ready but includes a site plan assessment for it's best use for redevelopment. This spectacular family home sits on a 4682sqft - R4UA zoned lot allowing for a 10 to 12 unit development. This home is a 3 bedroom, 3 bathroom detached dwelling with attached over sized single garage, large backyard and fully finished basement. The upgraded kitchen includes quartz counter-tops, stainless steel appliances and plenty of cupboard space. Live-in or rent out as you set out to re-develop this beautiful lot that has been assessed with a site plan from one of Ottawa's top architect firms - RJH Architecture! Don't miss out on this rare opportunity! Showings begin Sunday November 2nd during the Open House between 2-4pm. (id:19720)
Open House
This property has open houses!
2:00 pm
Ends at:4:00 pm
Property Details
| MLS® Number | X12495858 |
| Property Type | Single Family |
| Community Name | 3402 - Vanier |
| Equipment Type | Water Heater |
| Parking Space Total | 3 |
| Rental Equipment Type | Water Heater |
| Structure | Shed |
Building
| Bathroom Total | 3 |
| Bedrooms Above Ground | 3 |
| Bedrooms Total | 3 |
| Amenities | Fireplace(s) |
| Appliances | Dishwasher, Dryer, Hood Fan, Stove, Washer, Window Coverings, Refrigerator |
| Basement Development | Finished |
| Basement Type | Full (finished) |
| Construction Style Attachment | Detached |
| Cooling Type | Central Air Conditioning |
| Exterior Finish | Brick |
| Fireplace Present | Yes |
| Fireplace Total | 1 |
| Foundation Type | Concrete |
| Heating Fuel | Natural Gas |
| Heating Type | Forced Air |
| Stories Total | 2 |
| Size Interior | 1,500 - 2,000 Ft2 |
| Type | House |
| Utility Water | Municipal Water |
Parking
| Attached Garage | |
| Garage |
Land
| Acreage | No |
| Fence Type | Fenced Yard |
| Sewer | Sanitary Sewer |
| Size Depth | 95 Ft |
| Size Frontage | 49 Ft ,6 In |
| Size Irregular | 49.5 X 95 Ft |
| Size Total Text | 49.5 X 95 Ft |
| Zoning Description | R4ua |
Rooms
| Level | Type | Length | Width | Dimensions |
|---|---|---|---|---|
| Second Level | Primary Bedroom | 5.14 m | 3.83 m | 5.14 m x 3.83 m |
| Second Level | Bedroom | 7.41 m | 3.6 m | 7.41 m x 3.6 m |
| Second Level | Bedroom | 4.11 m | 3.69 m | 4.11 m x 3.69 m |
| Second Level | Bathroom | 3.83 m | 2.53 m | 3.83 m x 2.53 m |
| Basement | Bathroom | 2.24 m | 2.14 m | 2.24 m x 2.14 m |
| Lower Level | Recreational, Games Room | 6.35 m | 4.54 m | 6.35 m x 4.54 m |
| Main Level | Living Room | 4.57 m | 3.69 m | 4.57 m x 3.69 m |
| Main Level | Dining Room | 3.63 m | 3.6 m | 3.63 m x 3.6 m |
| Main Level | Kitchen | 4.68 m | 4.46 m | 4.68 m x 4.46 m |
| Main Level | Foyer | 3.58 m | 1.51 m | 3.58 m x 1.51 m |
| Ground Level | Bathroom | 2.64 m | 1.78 m | 2.64 m x 1.78 m |
https://www.realtor.ca/real-estate/29053069/320-joffre-belanger-way-ottawa-3402-vanier
Contact Us
Contact us for more information

Remi Morvan
Broker
www.morvangroup.ca/
343 Preston Street, 11th Floor
Ottawa, Ontario K1S 1N4
(866) 530-7737
(647) 849-3180
www.exprealty.ca/


