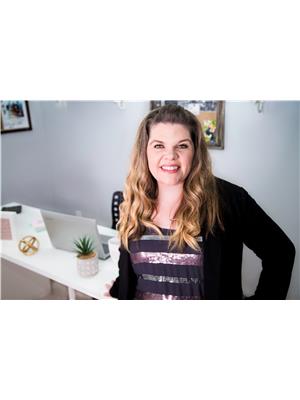322 Ballinville Circle Ottawa, Ontario K4M 0C4
$2,750 Monthly
Nestled in the family friendly community of Riverside South, this meticulously maintained 3 Bedroom & 3 Bath Townhome is a MUST SEE. All amenities are conveniently located minutes from your front door; shopping, parks, transit, new LRT station, schools & so much more. This home features an open concept floor plan on the main level with tons of natural light and a gas FP in the family room, that is perfect for cold winter evenings. Walk out to a fully fenced in back yard with a new deck, just waiting for summer entertaining! A fully finished basement provides a cozy space for an office, playroom room, or lower lvl family room, while the second level boasts spacious bedrooms including a primary retreat with WIC and a beautiful 4 piece ensuite. Hardwood & Tile throughout the Main Level, tons of counter & cupboard space in the Kitchen with breakfast bar & SS appliances. Make this your new home! (id:19720)
Property Details
| MLS® Number | X12327620 |
| Property Type | Single Family |
| Community Name | 2602 - Riverside South/Gloucester Glen |
| Equipment Type | Water Heater |
| Features | In Suite Laundry |
| Parking Space Total | 2 |
| Rental Equipment Type | Water Heater |
Building
| Bathroom Total | 3 |
| Bedrooms Above Ground | 3 |
| Bedrooms Total | 3 |
| Amenities | Separate Electricity Meters |
| Appliances | Garage Door Opener Remote(s), Water Heater, Dishwasher, Dryer, Microwave, Stove, Washer, Refrigerator |
| Basement Development | Partially Finished |
| Basement Type | N/a (partially Finished) |
| Construction Style Attachment | Attached |
| Cooling Type | Central Air Conditioning |
| Exterior Finish | Brick, Aluminum Siding |
| Fireplace Present | Yes |
| Foundation Type | Poured Concrete |
| Half Bath Total | 1 |
| Heating Fuel | Natural Gas |
| Heating Type | Forced Air |
| Stories Total | 2 |
| Size Interior | 1,500 - 2,000 Ft2 |
| Type | Row / Townhouse |
| Utility Water | Municipal Water |
Parking
| Attached Garage | |
| Garage |
Land
| Acreage | No |
| Sewer | Sanitary Sewer |
| Size Depth | 106 Ft ,1 In |
| Size Frontage | 20 Ft |
| Size Irregular | 20 X 106.1 Ft |
| Size Total Text | 20 X 106.1 Ft |
Contact Us
Contact us for more information

Angie Webb
Salesperson
785 Notre Dame St, Po Box 1345
Embrun, Ontario K0A 1W0
(613) 443-4300
(613) 443-5743
www.exitottawa.com/















