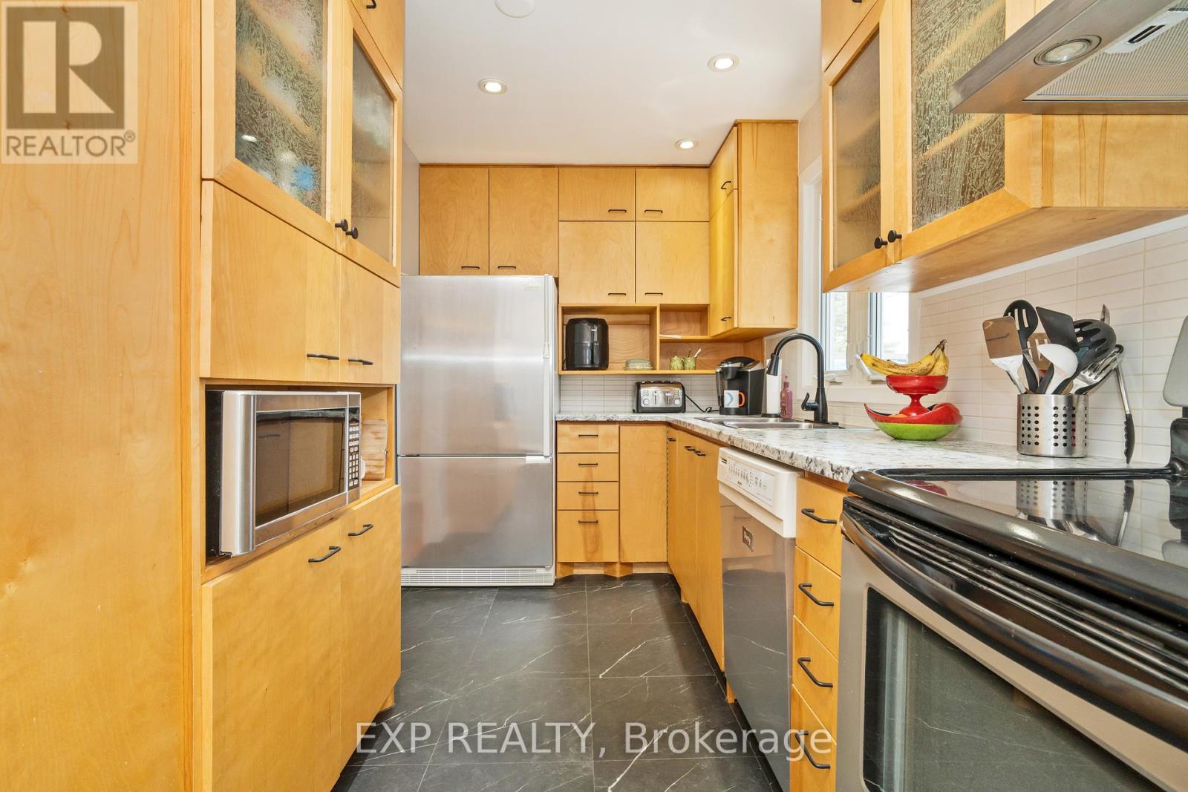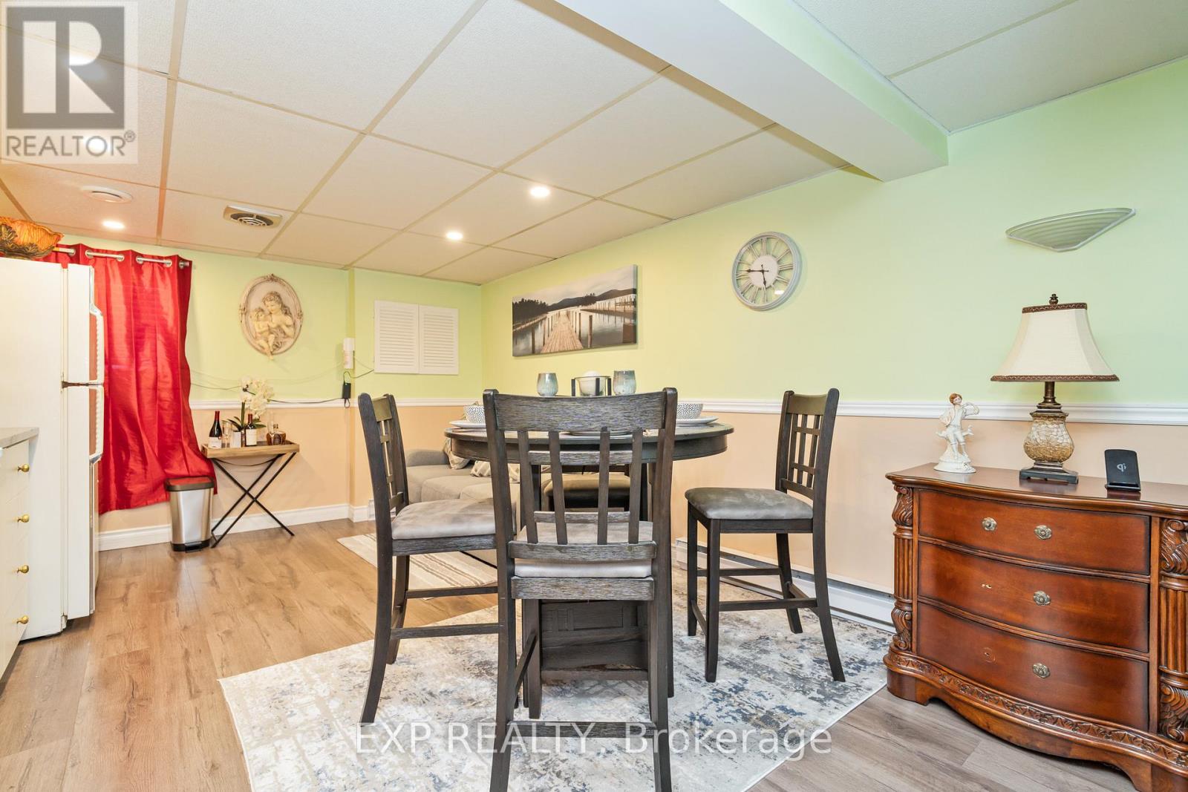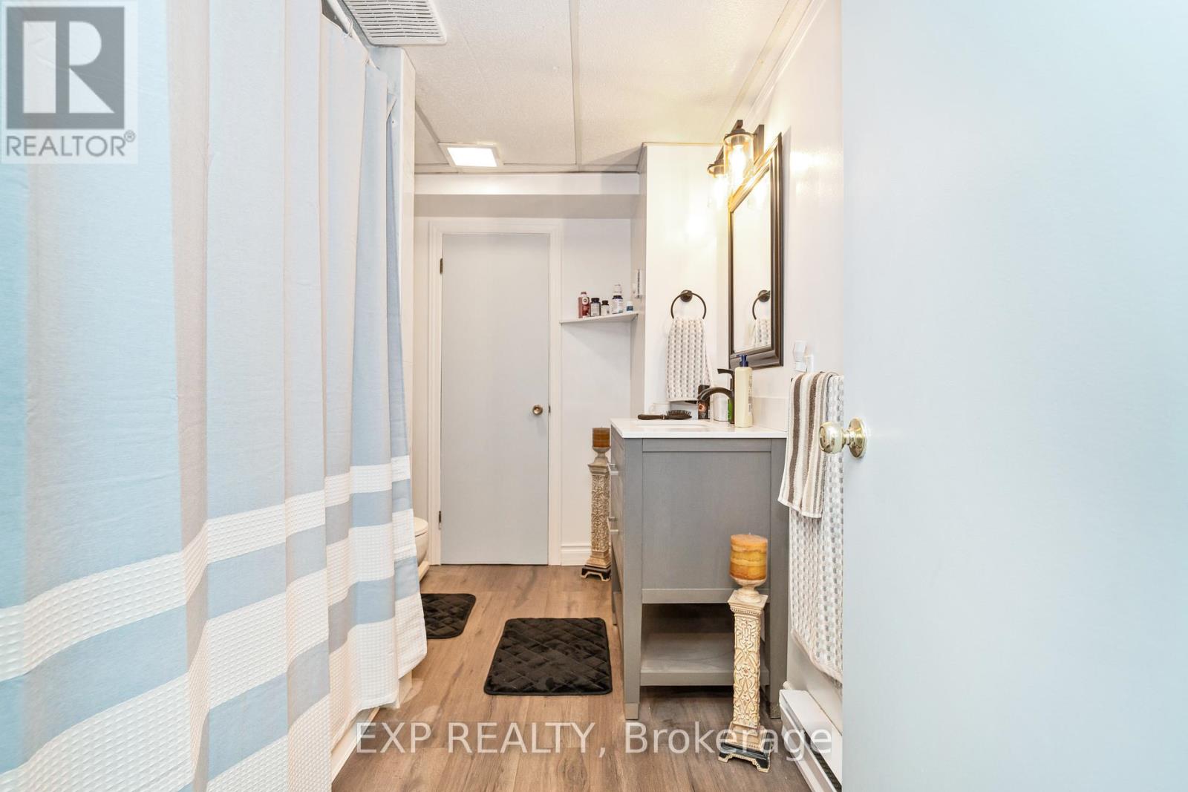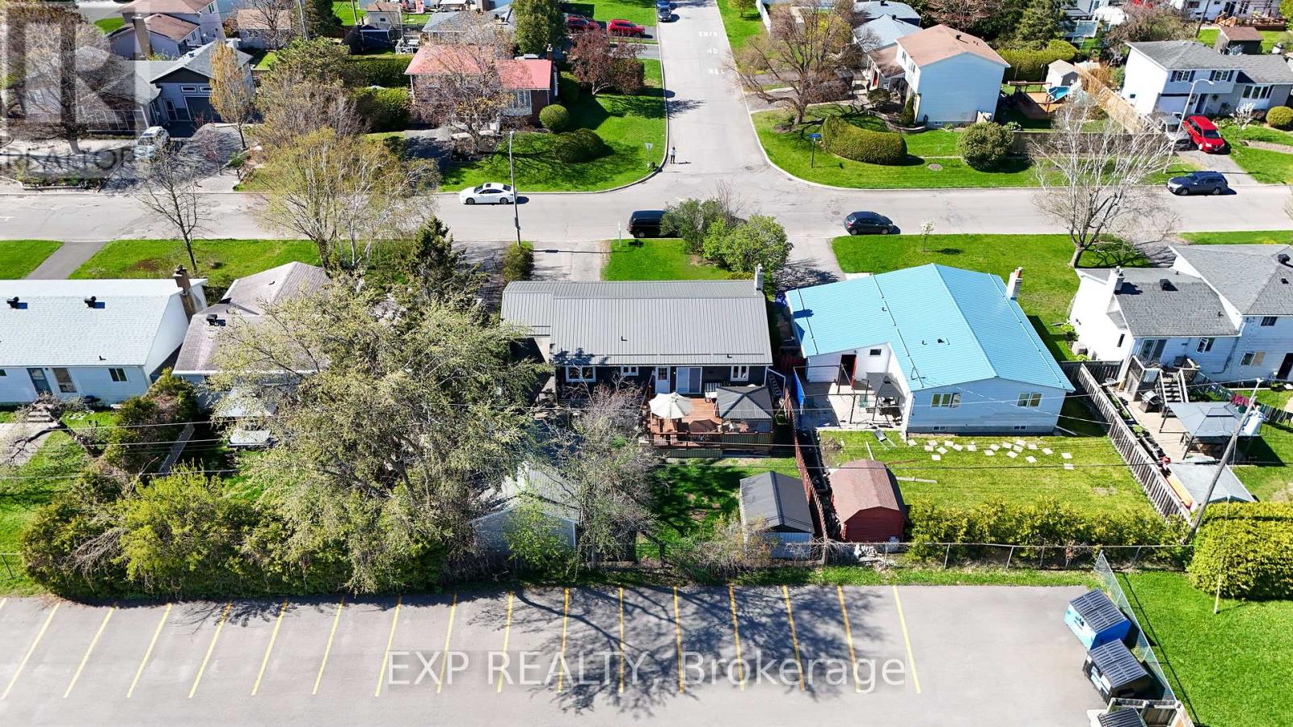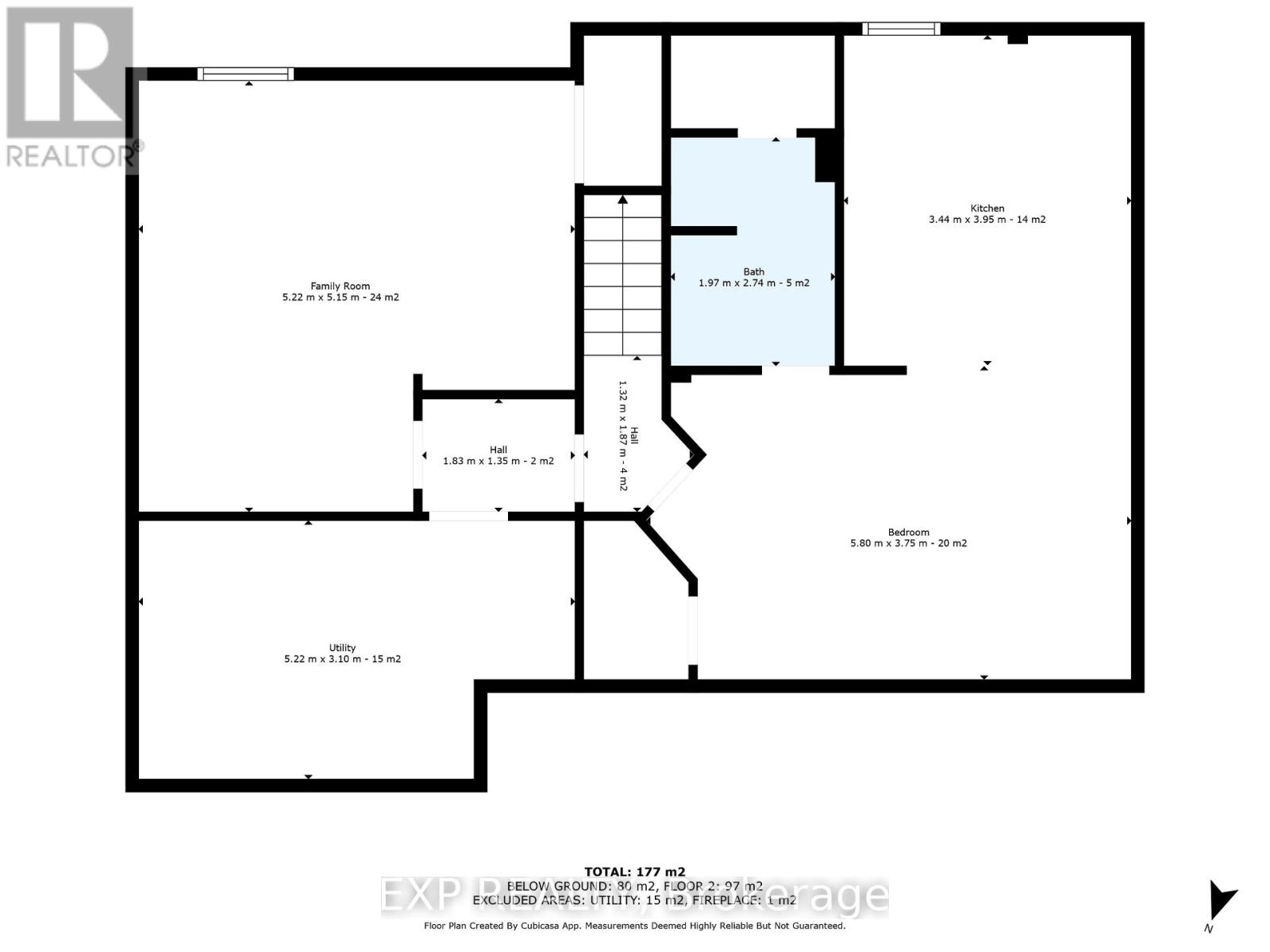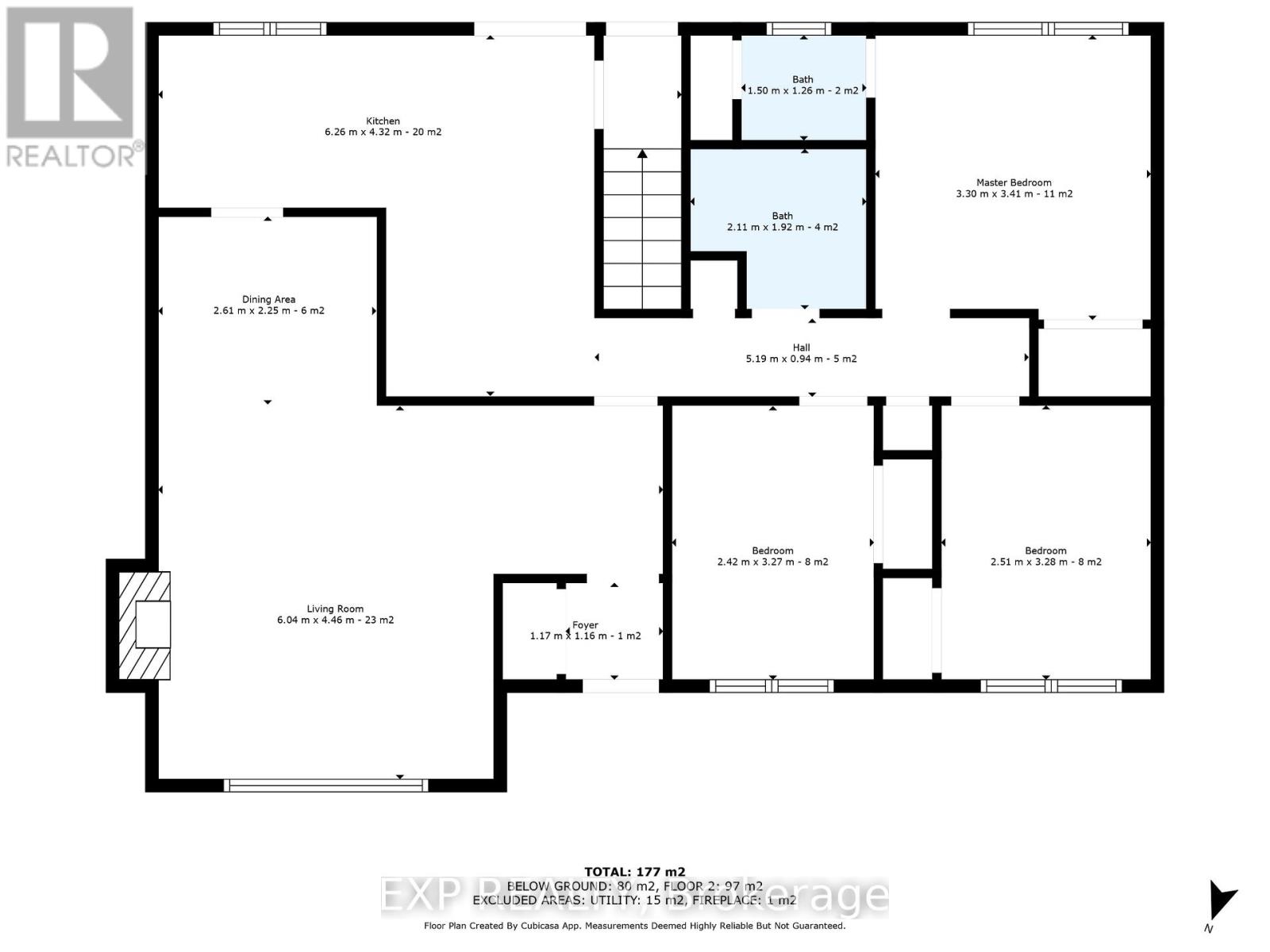322 Galloway Drive Ottawa, Ontario K1E 1W3
$699,900
Welcome to 322 Galloway Drive, a beautifully updated property located in the heart of Orleans sought-after Queenswood Heights neighborhood. This versatile home features 3 spacious bedrooms plus a 1-bedroom basement apartment, tenant moving out upon closing, perfect for additional income or multigenerational living. Enjoy the many renovations throughout creating a fresh and modern feel. The main living areas are bright and open, providing ample space for both entertaining and everyday family life. Also, a heated garage in the backyard for a workshop. Location is everything and this home is ideally situated just a 5-minute drive to Place d'Orleans, Farm Boy, gas stations, Phase 1 of the LRT, and quick highway access, making commuting and daily errands a breeze. Don't miss your chance to own a fantastic home with income potential in a prime location. Contact us today to book a private showing! (id:19720)
Open House
This property has open houses!
2:00 pm
Ends at:4:00 pm
Property Details
| MLS® Number | X12144627 |
| Property Type | Single Family |
| Community Name | 1102 - Bilberry Creek/Queenswood Heights |
| Amenities Near By | Public Transit, Park |
| Features | In-law Suite |
| Parking Space Total | 5 |
Building
| Bathroom Total | 3 |
| Bedrooms Above Ground | 3 |
| Bedrooms Below Ground | 1 |
| Bedrooms Total | 4 |
| Amenities | Fireplace(s) |
| Appliances | Water Heater, Dishwasher, Dryer, Stove, Washer, Refrigerator |
| Architectural Style | Bungalow |
| Basement Development | Partially Finished |
| Basement Type | Full (partially Finished) |
| Construction Style Attachment | Detached |
| Cooling Type | Central Air Conditioning |
| Exterior Finish | Brick |
| Fireplace Present | Yes |
| Fireplace Total | 1 |
| Foundation Type | Concrete |
| Half Bath Total | 1 |
| Heating Fuel | Natural Gas |
| Heating Type | Forced Air |
| Stories Total | 1 |
| Size Interior | 1,500 - 2,000 Ft2 |
| Type | House |
| Utility Water | Municipal Water |
Parking
| Detached Garage | |
| Garage | |
| Covered |
Land
| Acreage | No |
| Land Amenities | Public Transit, Park |
| Sewer | Sanitary Sewer |
| Size Depth | 100 Ft |
| Size Frontage | 60 Ft |
| Size Irregular | 60 X 100 Ft ; 0 |
| Size Total Text | 60 X 100 Ft ; 0 |
| Zoning Description | R1hh |
Rooms
| Level | Type | Length | Width | Dimensions |
|---|---|---|---|---|
| Basement | Bedroom | 3.75 m | 5.8 m | 3.75 m x 5.8 m |
| Basement | Bathroom | 2.74 m | 1.97 m | 2.74 m x 1.97 m |
| Basement | Utility Room | 3.1 m | 5.22 m | 3.1 m x 5.22 m |
| Basement | Family Room | 5.15 m | 5.22 m | 5.15 m x 5.22 m |
| Basement | Kitchen | 3.95 m | 3.44 m | 3.95 m x 3.44 m |
| Main Level | Living Room | 4.46 m | 6.04 m | 4.46 m x 6.04 m |
| Main Level | Dining Room | 2.25 m | 2.61 m | 2.25 m x 2.61 m |
| Main Level | Kitchen | 4.32 m | 6.26 m | 4.32 m x 6.26 m |
| Main Level | Primary Bedroom | 3.41 m | 3.3 m | 3.41 m x 3.3 m |
| Main Level | Bathroom | 1.26 m | 1.5 m | 1.26 m x 1.5 m |
| Main Level | Bedroom 2 | 3.28 m | 2.51 m | 3.28 m x 2.51 m |
| Main Level | Bedroom 3 | 3.27 m | 2.42 m | 3.27 m x 2.42 m |
| Main Level | Bathroom | 1.92 m | 2.11 m | 1.92 m x 2.11 m |
Contact Us
Contact us for more information

Jeff Matheson
Salesperson
jeffmatheson.exprealty.com/
0.147.48.119/
proptx_import/
343 Preston Street, 11th Floor
Ottawa, Ontario K1S 1N4
(866) 530-7737
(647) 849-3180

Jamie Mcnamara
Salesperson
343 Preston Street, 11th Floor
Ottawa, Ontario K1S 1N4
(866) 530-7737
(647) 849-3180









