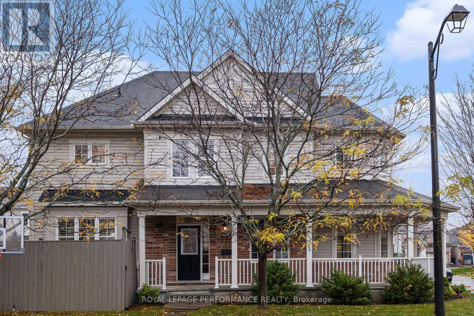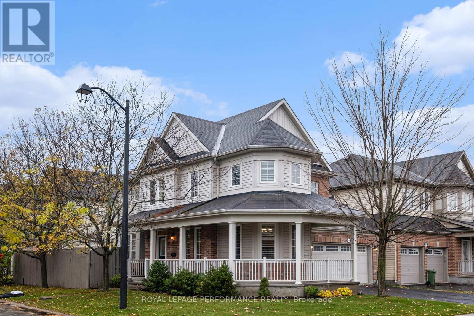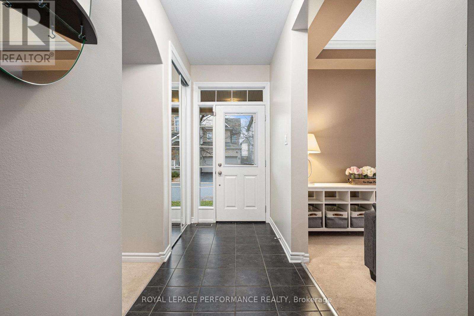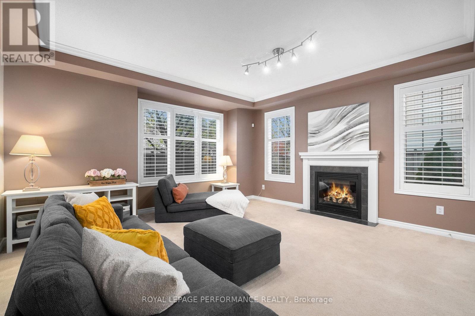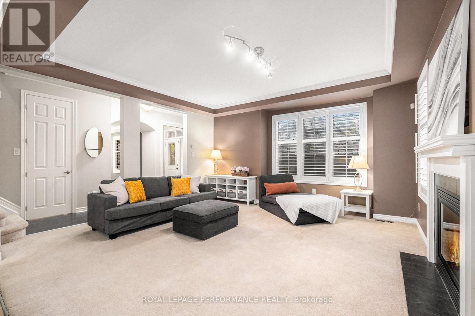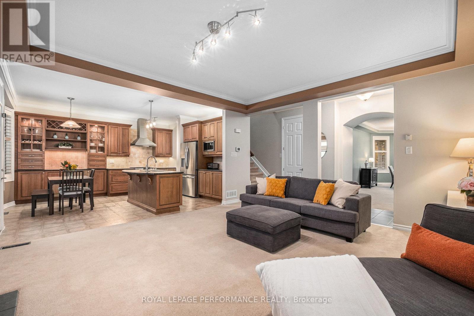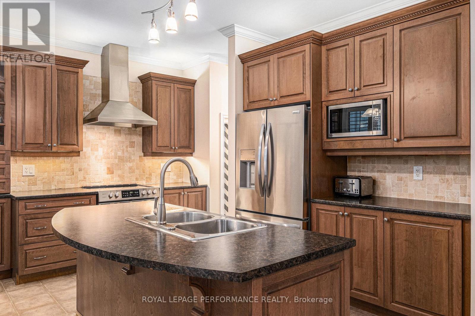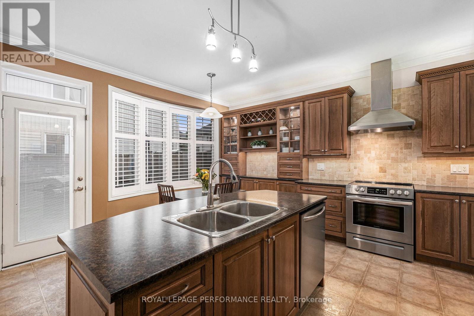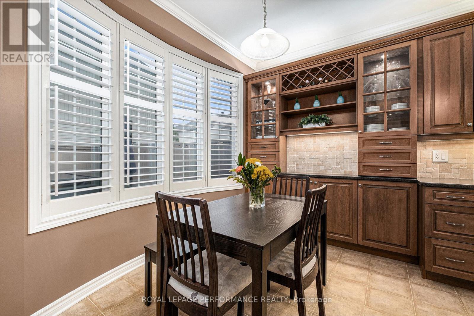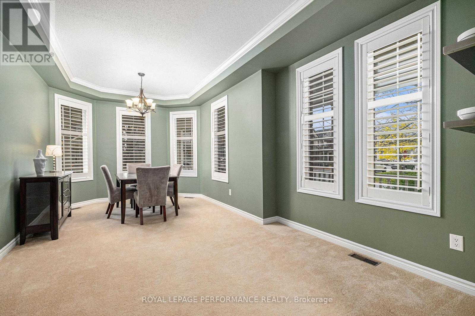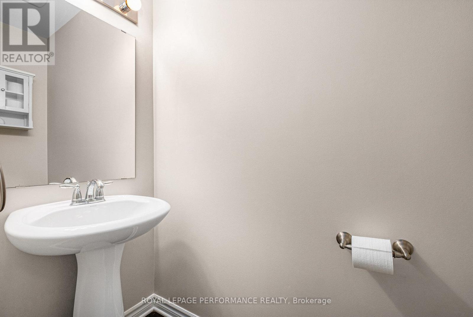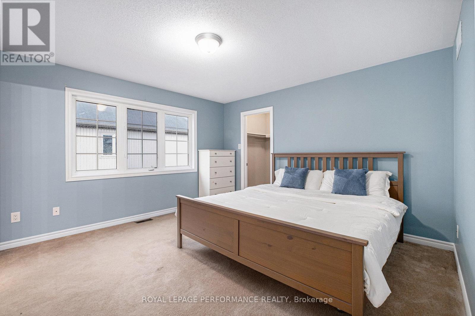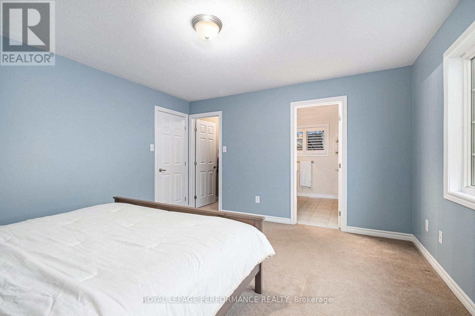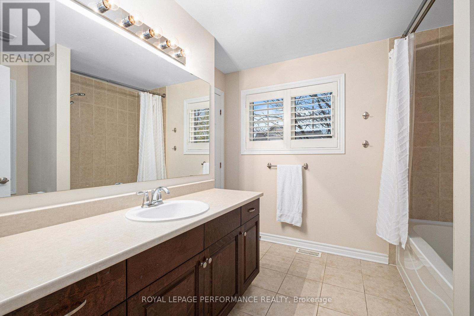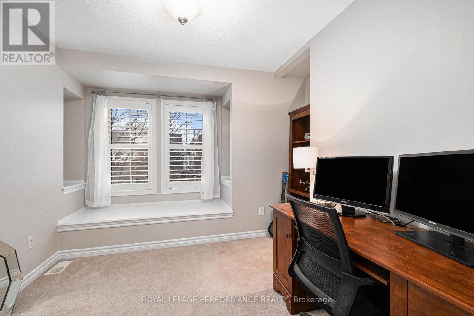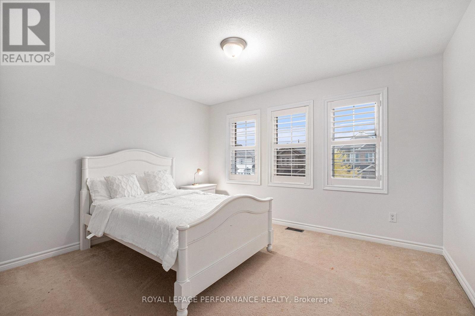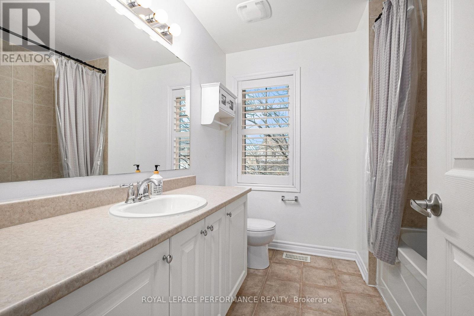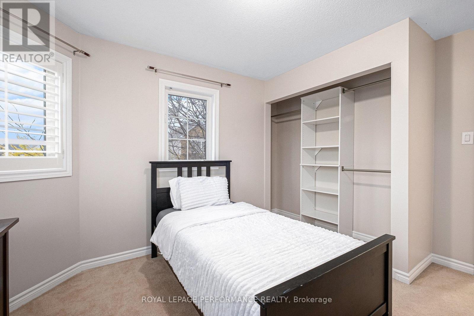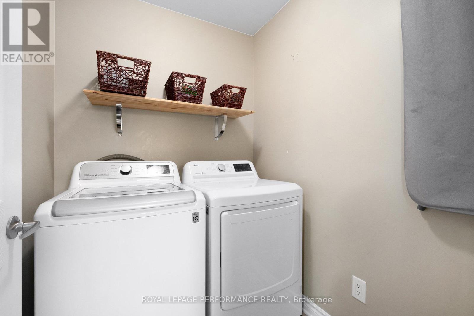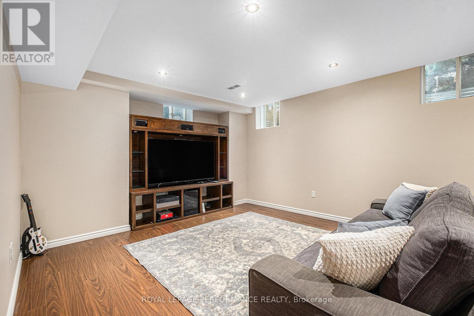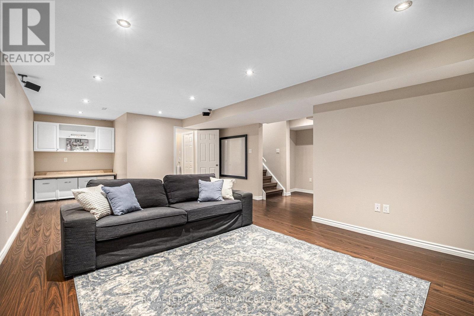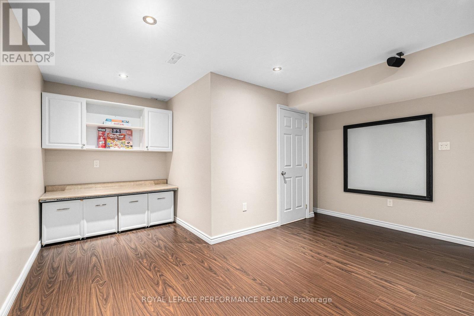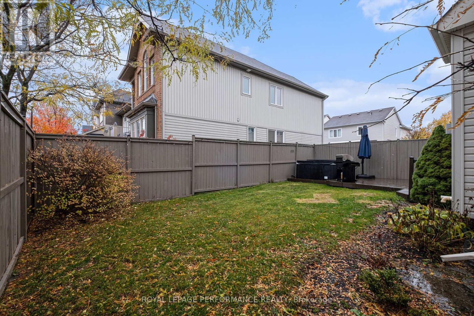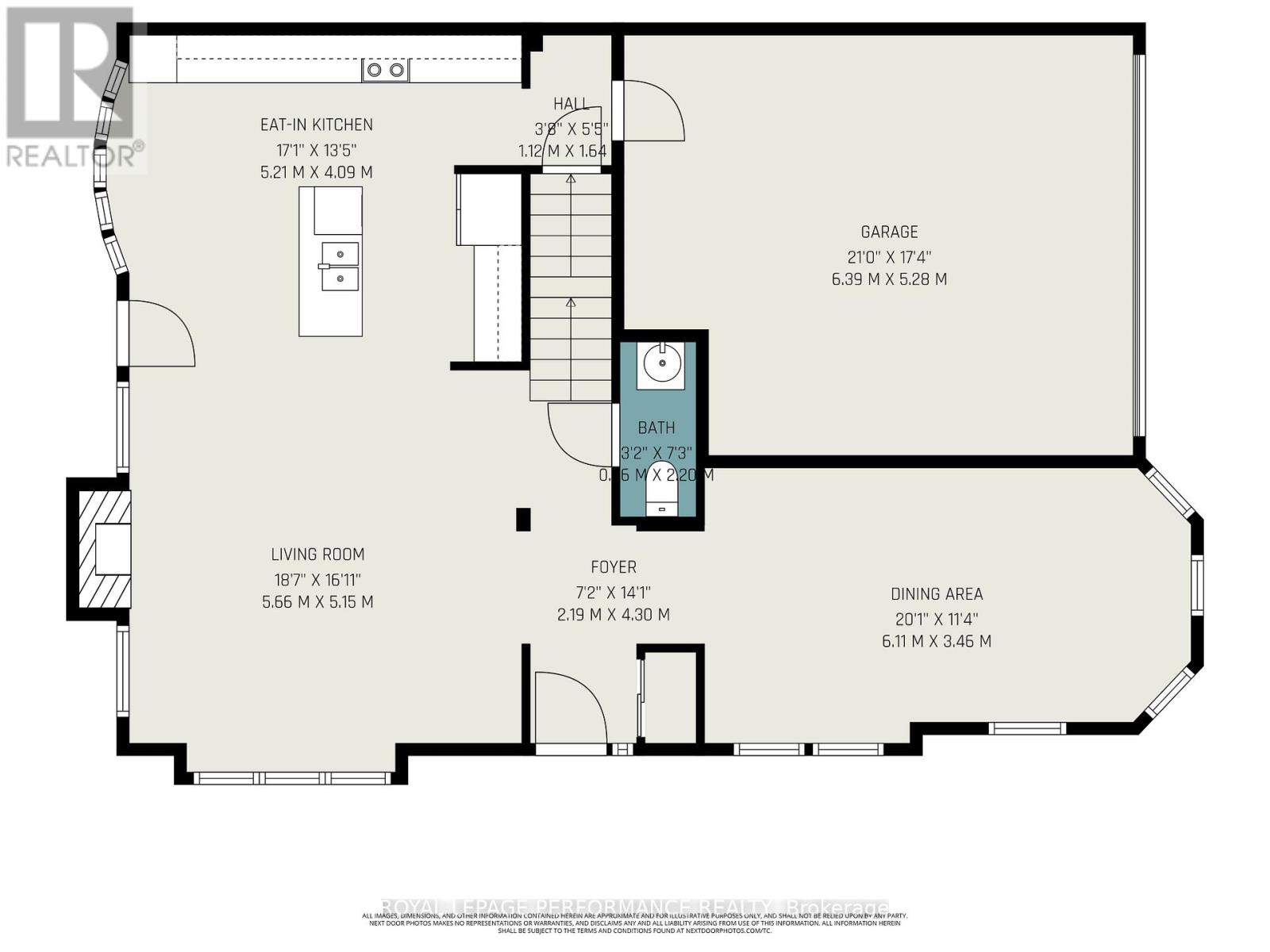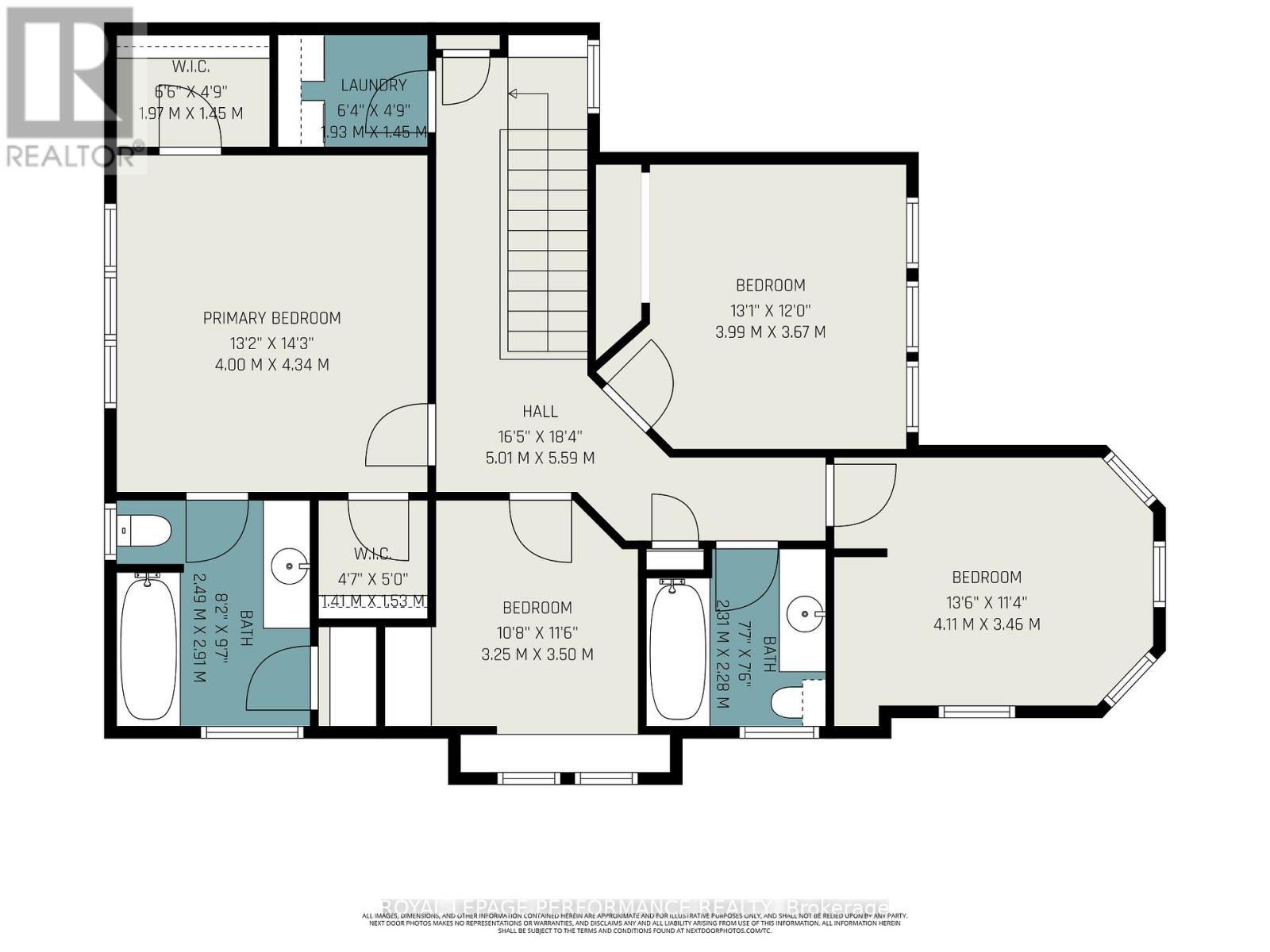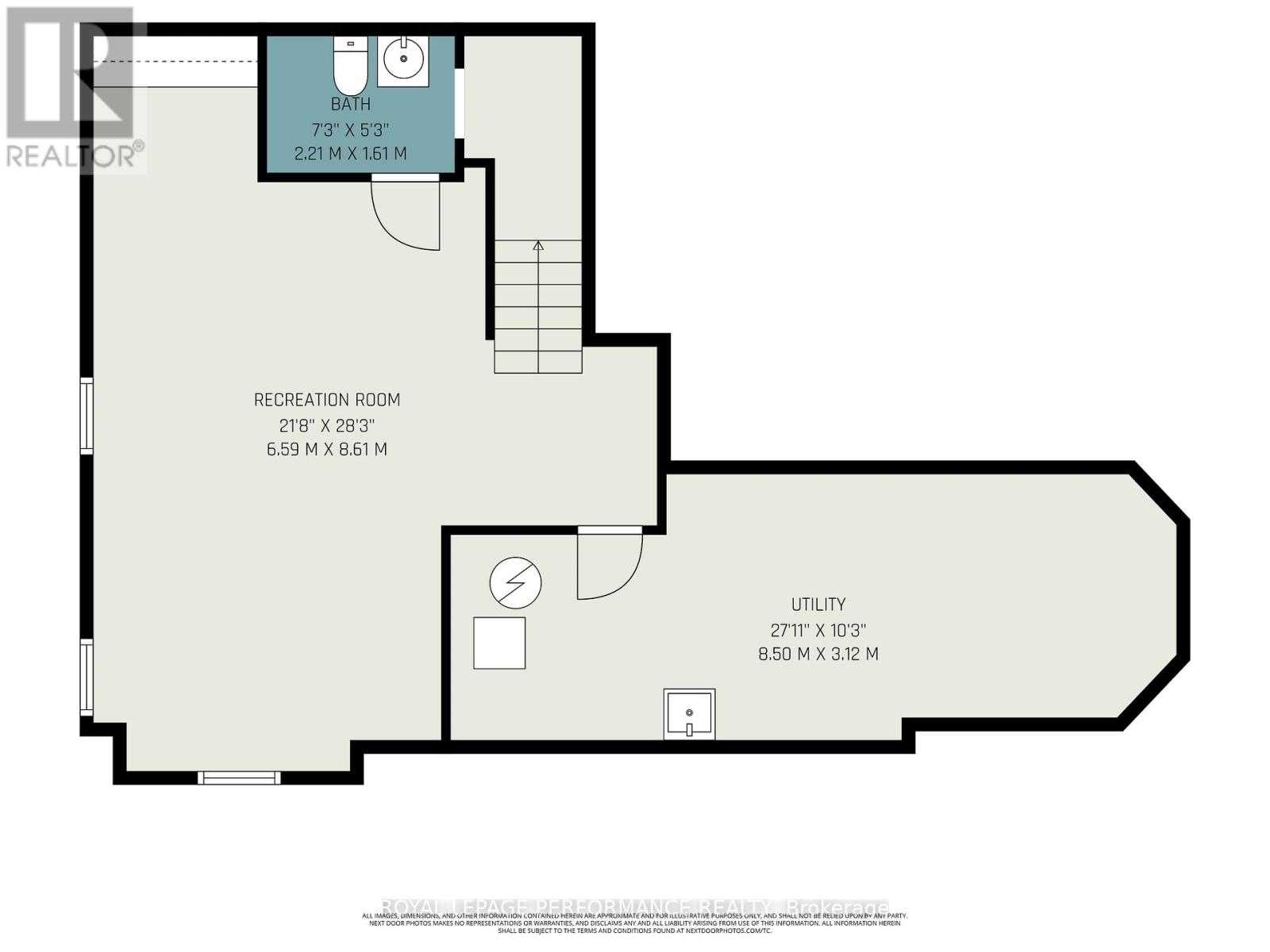3234 River Rock Avenue Ottawa, Ontario K2J 0T4
$799,900
3234 River Rock Avenue - Bright & Beautiful Family Home in Half Moon Bay. Welcome to 3234 River Rock Avenue, a stunning 4-bedroom, 4-bathroom single-family home perfectly situated on a corner lot in sought-after Half Moon Bay. This beautifully maintained property offers the perfect balance of style, comfort, and convenience for today's busy family. Step up to the charming wrap-around porch, ideal for morning coffee or evening relaxation, and into a sun-filled open-concept main floor. The family room features a cozy gas fireplace and large windows that flood the space with natural light. The upgraded eat-in kitchen is a chef's dream - complete with stainless steel appliances, a centre island, wall pantry with glass display cabinetry, and a dining area that easily accommodates large gatherings for those memorable holiday dinners. A convenient powder room completes the main level. Upstairs, you'll find a well-designed layout with a spacious primary bedroom featuring double walk-in closets and a 4-piece ensuite bathroom. Three additional bedrooms, a bright family bathroom, and a laundry room make this level perfect for growing families.The finished basement offers an impressive recreation room with included entertainment centre, a 2-piece bathroom, and two large storage spaces, including a built-in storage wall unit - ideal for organization and extra living flexibility. Outside, the property shines with a fully fenced yard, double car garage with inside entry, and parking for up to 6 vehicles. Located just minutes from the Minto Recreation Centre, parks, walking paths, and a quick 5-minute drive to downtown Barrhaven, this home combines suburban tranquility with urban convenience. (id:19720)
Property Details
| MLS® Number | X12507364 |
| Property Type | Single Family |
| Community Name | 7711 - Barrhaven - Half Moon Bay |
| Equipment Type | Water Heater |
| Parking Space Total | 6 |
| Rental Equipment Type | Water Heater |
Building
| Bathroom Total | 4 |
| Bedrooms Above Ground | 4 |
| Bedrooms Total | 4 |
| Amenities | Fireplace(s) |
| Appliances | Dishwasher, Dryer, Freezer, Garage Door Opener, Hood Fan, Microwave, Stove, Washer, Window Coverings, Refrigerator |
| Basement Type | Full |
| Construction Style Attachment | Detached |
| Cooling Type | Central Air Conditioning |
| Exterior Finish | Brick Veneer |
| Fireplace Present | Yes |
| Foundation Type | Poured Concrete |
| Half Bath Total | 2 |
| Heating Fuel | Natural Gas |
| Heating Type | Forced Air |
| Stories Total | 2 |
| Size Interior | 2,000 - 2,500 Ft2 |
| Type | House |
| Utility Water | Municipal Water |
Parking
| Attached Garage | |
| Garage |
Land
| Acreage | No |
| Sewer | Sanitary Sewer |
| Size Depth | 82 Ft |
| Size Frontage | 44 Ft ,3 In |
| Size Irregular | 44.3 X 82 Ft |
| Size Total Text | 44.3 X 82 Ft |
Rooms
| Level | Type | Length | Width | Dimensions |
|---|---|---|---|---|
| Second Level | Bathroom | 2.31 m | 2.28 m | 2.31 m x 2.28 m |
| Second Level | Laundry Room | 1.93 m | 1.45 m | 1.93 m x 1.45 m |
| Second Level | Primary Bedroom | 4.34 m | 4 m | 4.34 m x 4 m |
| Second Level | Bathroom | 2.91 m | 2.49 m | 2.91 m x 2.49 m |
| Second Level | Bedroom 2 | 3.99 m | 3.67 m | 3.99 m x 3.67 m |
| Second Level | Bedroom 3 | 4.11 m | 3.46 m | 4.11 m x 3.46 m |
| Second Level | Bedroom 4 | 3.5 m | 3.25 m | 3.5 m x 3.25 m |
| Basement | Bathroom | 2.21 m | 1.61 m | 2.21 m x 1.61 m |
| Basement | Recreational, Games Room | 8.61 m | 6.59 m | 8.61 m x 6.59 m |
| Basement | Utility Room | 8.5 m | 3.12 m | 8.5 m x 3.12 m |
| Main Level | Foyer | 4.3 m | 2.19 m | 4.3 m x 2.19 m |
| Main Level | Bathroom | 2.2 m | 0.6 m | 2.2 m x 0.6 m |
| Main Level | Living Room | 5.66 m | 5.15 m | 5.66 m x 5.15 m |
| Main Level | Dining Room | 6.11 m | 3.46 m | 6.11 m x 3.46 m |
| Main Level | Kitchen | 5.21 m | 4.09 m | 5.21 m x 4.09 m |
Contact Us
Contact us for more information

Todd Mclaughlin
Salesperson
www.bytownhomes.ca/
www.facebook.com/toddmclaughlin613
twitter.com/bytownhomes
ca.linkedin.com/pub/todd-mclaughlin/11/814/800
165 Pretoria Avenue
Ottawa, Ontario K1S 1X1
(613) 238-2801
(613) 238-4583


