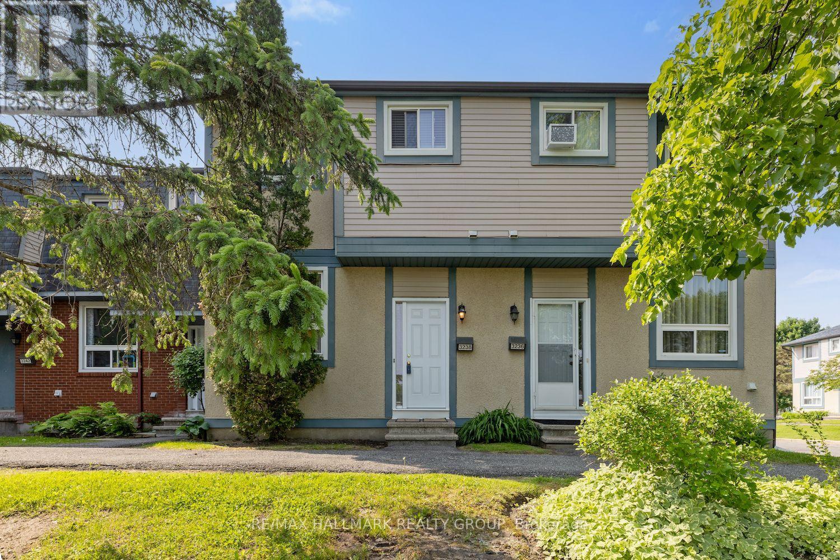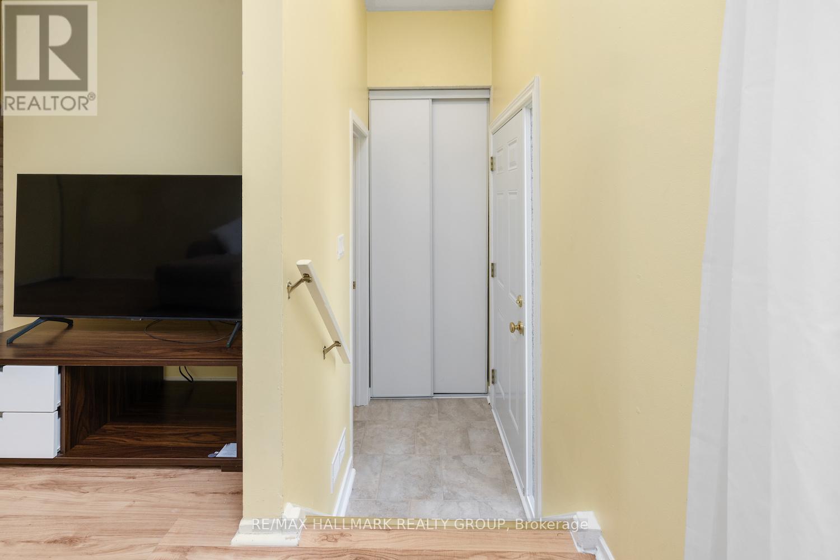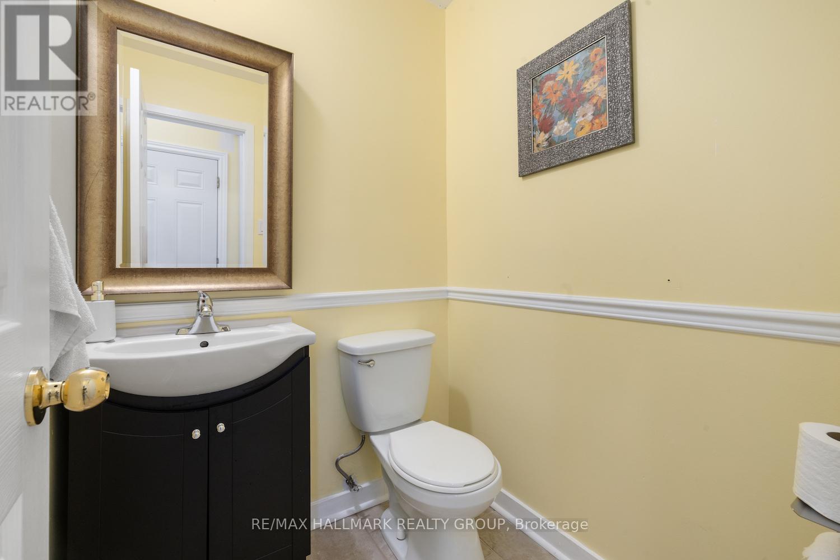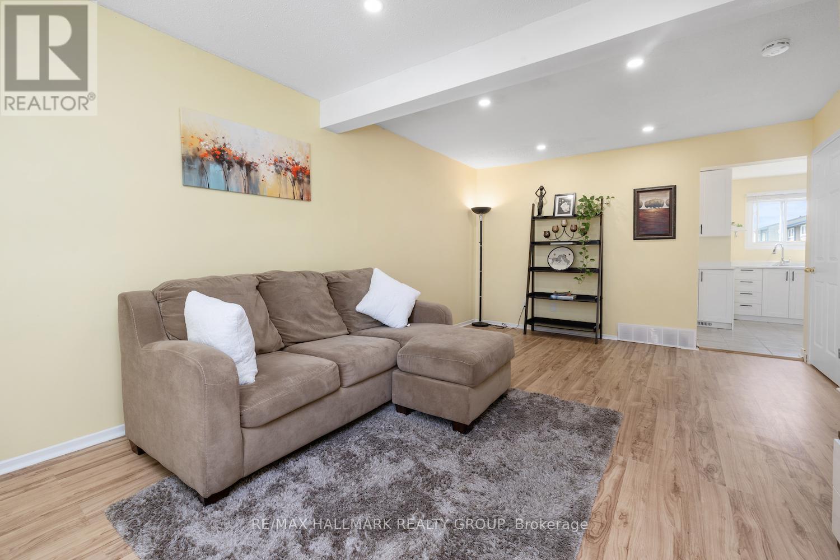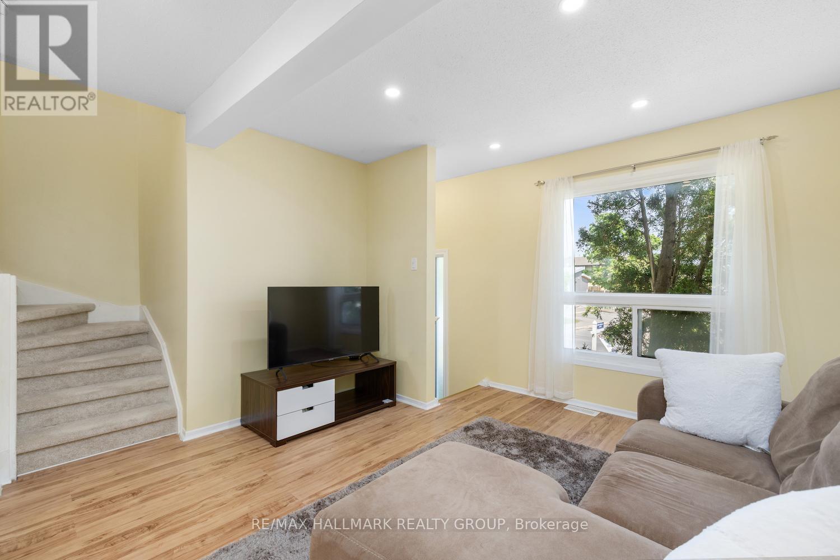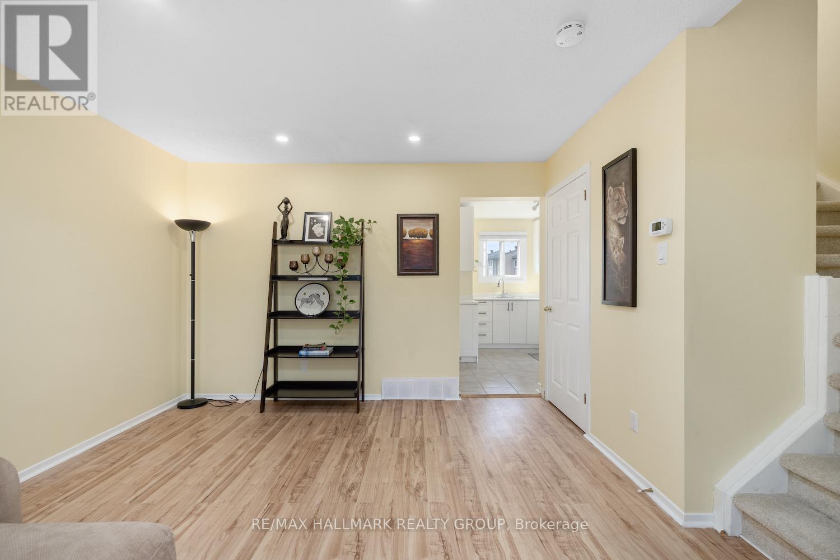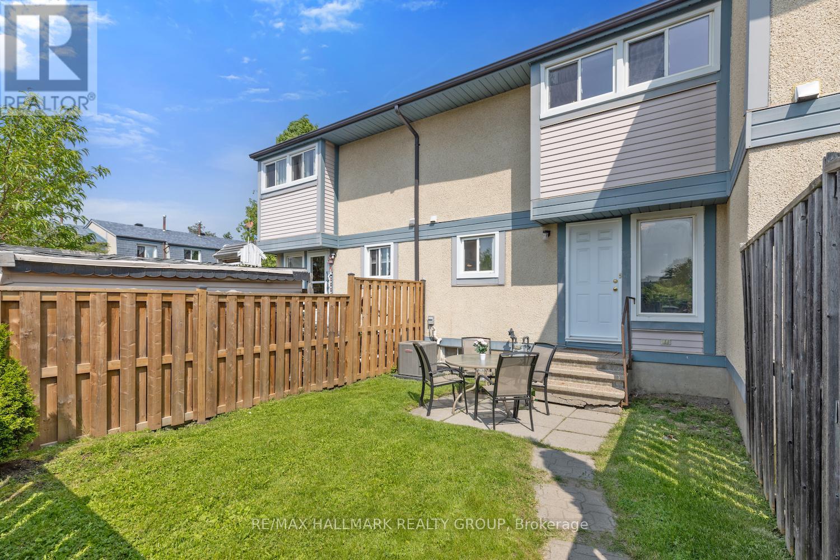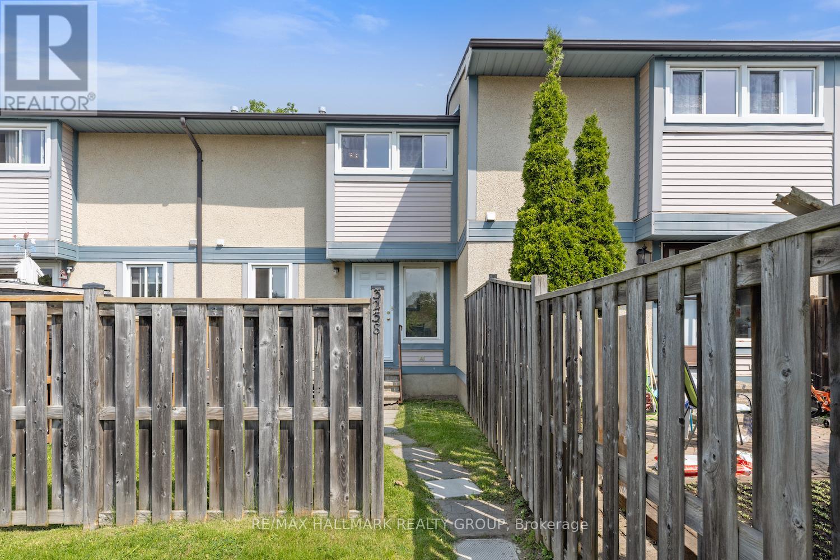3238 Uplands Drive Ottawa, Ontario K1V 0C7
$350,000Maintenance, Water, Insurance
$425.62 Monthly
Maintenance, Water, Insurance
$425.62 MonthlyIdeal for first-time buyers, down sizers & investors! This updated condo townhome offers unbeatable value in a prime location close to transit, shopping, schools, and more. The bright, open-concept main floor features a stylish white kitchen with a cozy dining area, a spacious living room with updated flooring and large windows, a convenient powder room, and direct access to a private fenced backyard, perfect for relaxing or entertaining. Upstairs, you'll find three generously sized bedrooms and a beautifully updated 4-piece bathroom. The unfinished basement provides a blank canvas for your future plans. Surrounded by parks, golf, restaurants, bike paths, the airport, and everyday conveniences. This home checks all the boxes! (id:19720)
Property Details
| MLS® Number | X12198659 |
| Property Type | Single Family |
| Community Name | 4804 - Hunt Club |
| Amenities Near By | Public Transit, Park |
| Community Features | Pet Restrictions |
| Features | In Suite Laundry |
| Parking Space Total | 1 |
Building
| Bathroom Total | 2 |
| Bedrooms Above Ground | 3 |
| Bedrooms Total | 3 |
| Amenities | Visitor Parking |
| Appliances | Blinds, Dryer, Stove, Washer, Refrigerator |
| Basement Development | Unfinished |
| Basement Type | Full (unfinished) |
| Cooling Type | Central Air Conditioning |
| Exterior Finish | Stucco |
| Foundation Type | Concrete |
| Half Bath Total | 1 |
| Heating Fuel | Natural Gas |
| Heating Type | Forced Air |
| Stories Total | 2 |
| Size Interior | 1,000 - 1,199 Ft2 |
| Type | Row / Townhouse |
Parking
| No Garage |
Land
| Acreage | No |
| Fence Type | Fenced Yard |
| Land Amenities | Public Transit, Park |
| Zoning Description | R3b[494] |
Rooms
| Level | Type | Length | Width | Dimensions |
|---|---|---|---|---|
| Second Level | Primary Bedroom | 5 m | 3.37 m | 5 m x 3.37 m |
| Second Level | Bedroom | 2.64 m | 2.99 m | 2.64 m x 2.99 m |
| Second Level | Bedroom | 3.14 m | 2.54 m | 3.14 m x 2.54 m |
| Main Level | Living Room | 5.58 m | 3.7 m | 5.58 m x 3.7 m |
| Main Level | Kitchen | 3.32 m | 5.25 m | 3.32 m x 5.25 m |
https://www.realtor.ca/real-estate/28421577/3238-uplands-drive-ottawa-4804-hunt-club
Contact Us
Contact us for more information

Sean Tasse
Broker
610 Bronson Avenue
Ottawa, Ontario K1S 4E6
(613) 236-5959
(613) 236-1515
www.hallmarkottawa.com/


