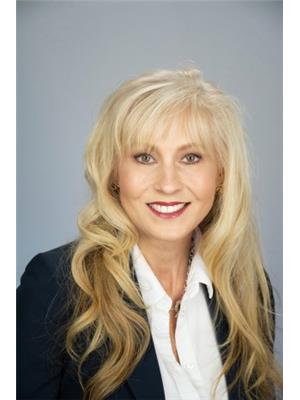325 Old River Road Front Of Yonge, Ontario K0E 1R0
$699,900
Recently updated and move-in ready, this stylish bungalow blends modern comfort with country charm, offering seasonal river views! Nestled in a quiet township a short drive from Brockville, this beautifully maintained 3 bedroom, 2 bathroom home blends rustic charm with the modern convenience of a nearby city. Step onto the spacious back deck, perfect for enjoying peaceful mornings or spend evenings gathered around the firepit. Inside, enjoy a bright, open layout including kitchen with island & bar top counter complete with bar refrigerator, stools and all updated appliances (2024). A three piece bath with stylish walk-in shower and laundry room with recently purchased washer and dryer are conveniently located on the main floor. Downstairs, enjoy recreation room with walkout, bedrooms, full bathroom and space for storage. Move-in ready and thoughtfully updated, this home is the ideal retreat for the entire family to enjoy. (id:19720)
Property Details
| MLS® Number | X12235294 |
| Property Type | Single Family |
| Community Name | 822 - Front of Yonge Twp |
| Features | Irregular Lot Size |
| Parking Space Total | 6 |
| Structure | Deck |
| View Type | River View |
Building
| Bathroom Total | 2 |
| Bedrooms Above Ground | 3 |
| Bedrooms Total | 3 |
| Amenities | Fireplace(s) |
| Appliances | Water Heater - Tankless, Water Softener, Dishwasher, Dryer, Hood Fan, Microwave, Stove, Washer, Refrigerator |
| Architectural Style | Bungalow |
| Basement Development | Partially Finished |
| Basement Features | Walk Out |
| Basement Type | N/a (partially Finished) |
| Construction Style Attachment | Detached |
| Exterior Finish | Brick |
| Fireplace Present | Yes |
| Fireplace Total | 2 |
| Foundation Type | Concrete |
| Heating Fuel | Propane |
| Heating Type | Forced Air |
| Stories Total | 1 |
| Size Interior | 1,100 - 1,500 Ft2 |
| Type | House |
Parking
| Attached Garage | |
| Garage |
Land
| Acreage | No |
| Sewer | Septic System |
| Size Depth | 211 Ft |
| Size Frontage | 239 Ft |
| Size Irregular | 239 X 211 Ft |
| Size Total Text | 239 X 211 Ft|1/2 - 1.99 Acres |
Rooms
| Level | Type | Length | Width | Dimensions |
|---|---|---|---|---|
| Basement | Utility Room | 10.44 m | 2.43 m | 10.44 m x 2.43 m |
| Basement | Other | 4.11 m | 1.48 m | 4.11 m x 1.48 m |
| Basement | Bedroom | 3.47 m | 4.57 m | 3.47 m x 4.57 m |
| Basement | Bedroom | 3.43 m | 4.57 m | 3.43 m x 4.57 m |
| Basement | Recreational, Games Room | 5.93 m | 5.51 m | 5.93 m x 5.51 m |
| Basement | Bathroom | 2.73 m | 1.72 m | 2.73 m x 1.72 m |
| Main Level | Foyer | 6.17 m | 2.5 m | 6.17 m x 2.5 m |
| Main Level | Bathroom | 4.03 m | 2.5 m | 4.03 m x 2.5 m |
| Main Level | Mud Room | 3.86 m | 2.5 m | 3.86 m x 2.5 m |
| Main Level | Kitchen | 4.37 m | 5.38 m | 4.37 m x 5.38 m |
| Main Level | Living Room | 5.04 m | 5.38 m | 5.04 m x 5.38 m |
| Main Level | Primary Bedroom | 3.64 m | 5.38 m | 3.64 m x 5.38 m |
https://www.realtor.ca/real-estate/28499109/325-old-river-road-front-of-yonge-822-front-of-yonge-twp
Contact Us
Contact us for more information

Sharon Jordan
Broker
3000 County Road 43
Kemptville, Ontario K0G 1J0
(613) 258-4900
(613) 215-0882
www.remaxaffiliates.ca/









































