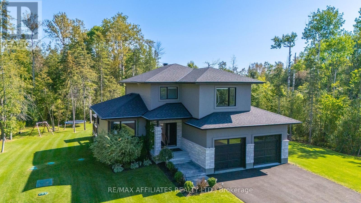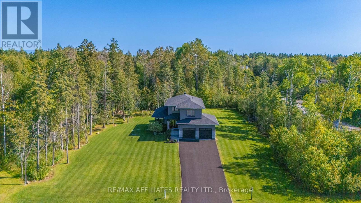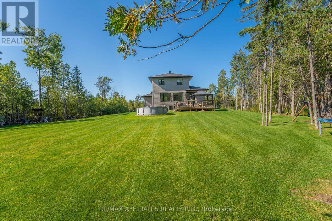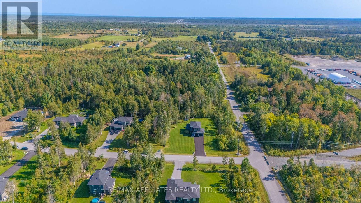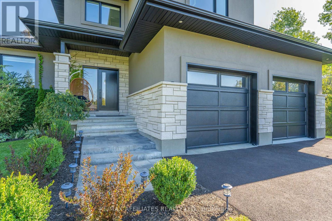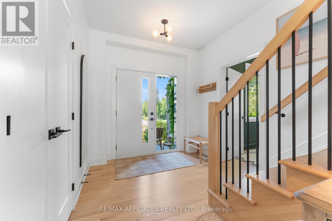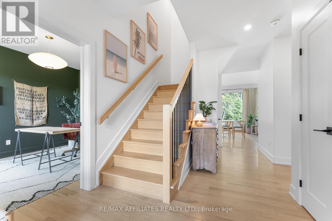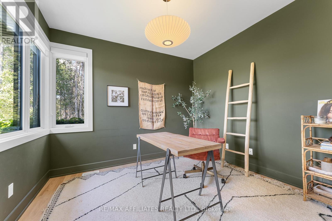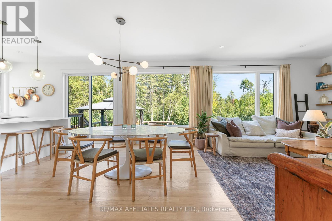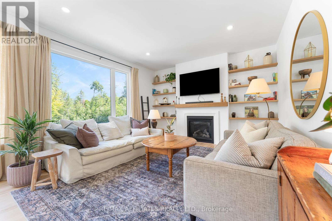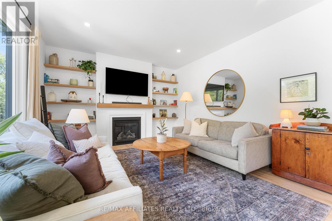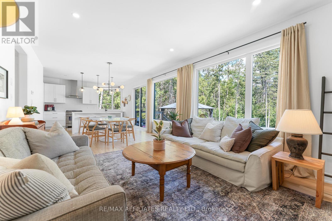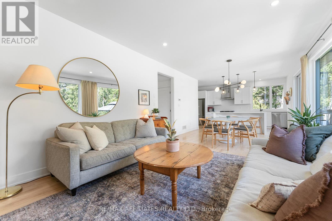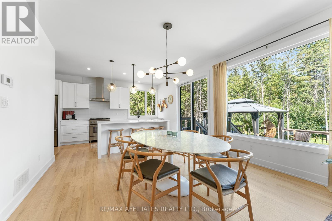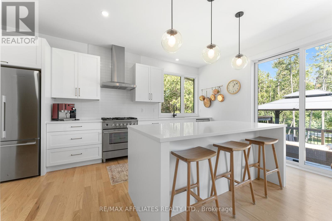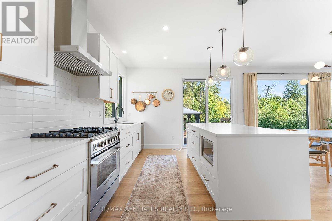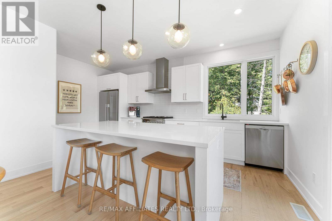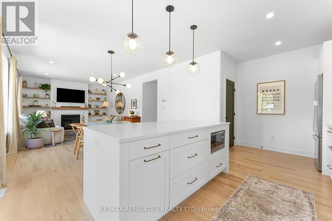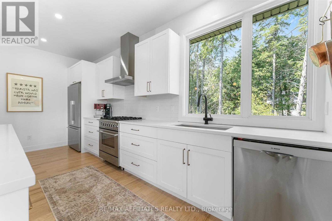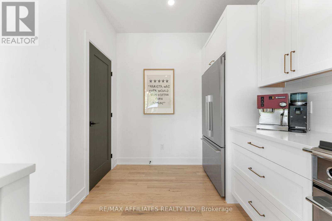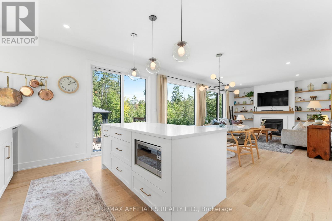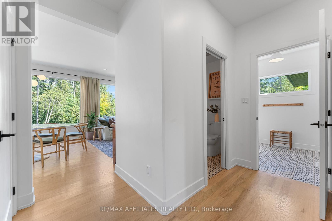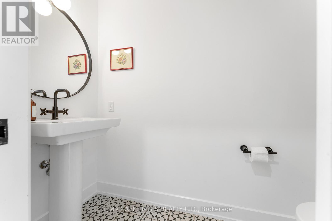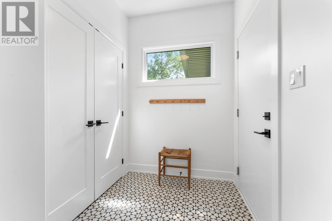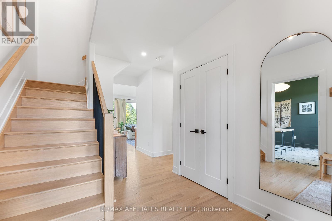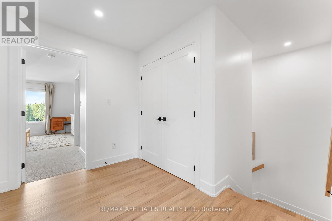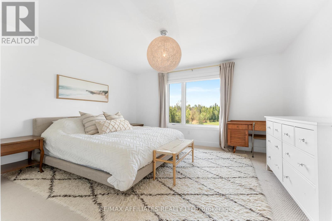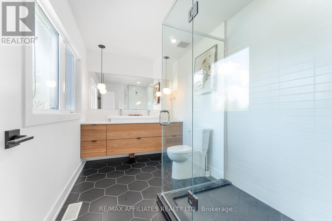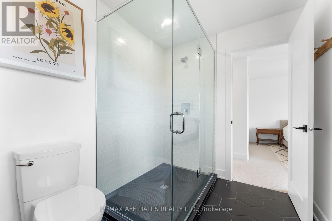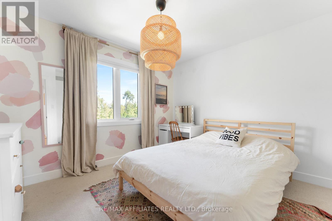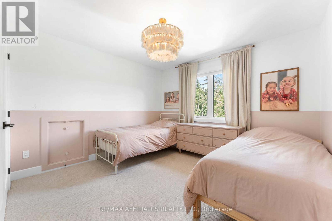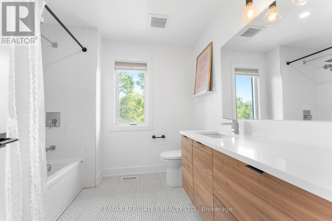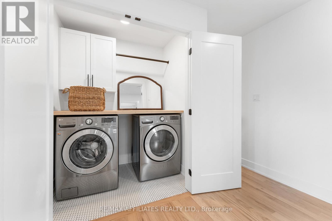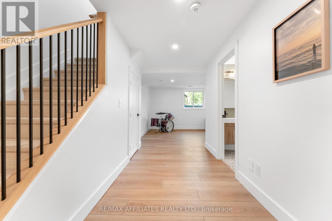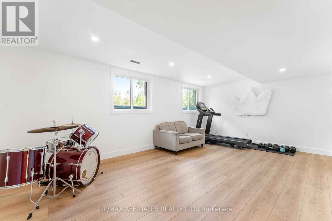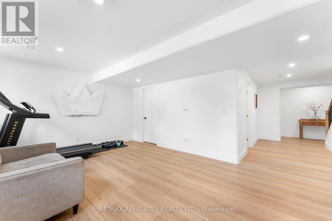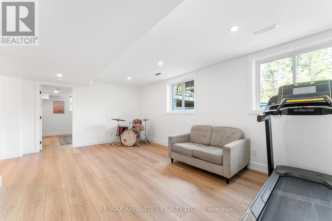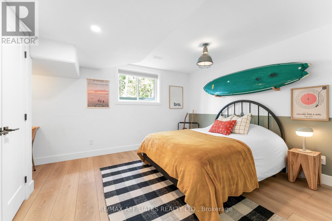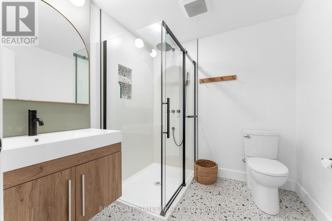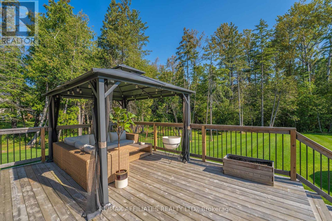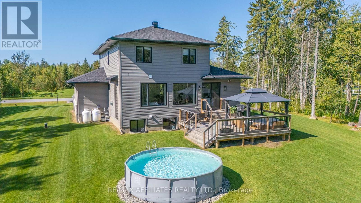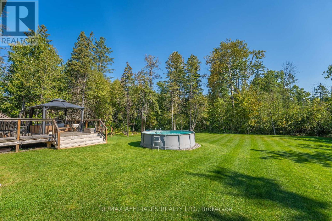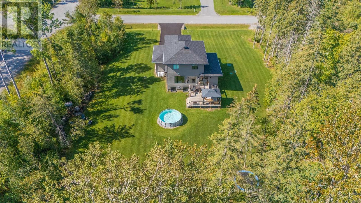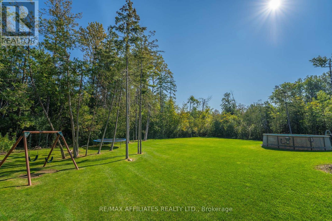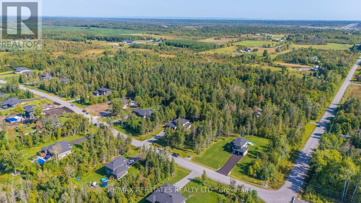325 Ridgemont Drive Beckwith, Ontario K0A 1B0
$1,049,000
Nestled on a PRIVATE, TREED 1.13 ACRE Lot, this 2019 Tomar Home is a blend of modern luxury & peaceful country living. Long Paved Driveway leads to the Landscaped Yard w/IRRIGATION & Cozy Front Porch. Main Floor features Oak Hardwood, Modern Tile, 9FT Ceilings & a Spacious, Bright MAIN FLOOR DEN. The White Kitchen w/Bronze Handles is a chef's dream w/Lg Island w/Breakfast Bar, White Quartz Counters & Tile Backsplash, Pantry, SS Appliances including a Gas Stove w/Range Hood Fan. The Dining Area opens to a Lg, Private Deck w/Gazebo Surrounded by Mature Trees for Complete Privacy. The Spacious Living Rm has a Cozy Gas Fireplace w/Barn Board Mantle & Wood Shelves w/wall-to-wall windows. Convenient Mudroom off Garage (w/11' Ceilings) & Powder Bath w/Funky tile w/Black Accents. Hardwood Stairs & 2nd Level Landing lead to 3 Bedrooms & 2ND FL LAUNDRY. Primary Suite offers a WIC & 4PC Spa-Like Ensuite w/Hexagon Tile, Floating Double Vanity & Large Glass Shower. Modern Full Bath w/Lg Wood Vanity w/Quartz Counters & Hexagon 2 inch tiled floors & Modern White Subway in the Shower. Fully Fin Basement adds a Family Rm & 4th Bedroom w/Wide Plank Vinyl Floors, Lg Windows & Pot Lights + a Modern 3PC Bath w/Floating Vanity & Lg Glass Shower. Backyard is a PRIVATE OASIS! Features a Lg Deck, Gazebo w/Lights, Above Ground Pool, Firepit area, Surrounded by Mature Trees w/Plenty of room for the kids to play. Estate Neighbourhood on a Private Quiet, Corner Lot just 15 min to Kanata, 14 min to Almonte & 10 min to Carleton Place, it's the perfect location & is Move in Ready! 24HR IRREV on all offers. (id:19720)
Property Details
| MLS® Number | X12381942 |
| Property Type | Single Family |
| Community Name | 910 - Beckwith Twp |
| Amenities Near By | Park |
| Equipment Type | Water Heater |
| Features | Wooded Area, Sump Pump |
| Parking Space Total | 10 |
| Pool Type | Above Ground Pool |
| Rental Equipment Type | Water Heater |
| Structure | Deck |
Building
| Bathroom Total | 4 |
| Bedrooms Above Ground | 3 |
| Bedrooms Below Ground | 1 |
| Bedrooms Total | 4 |
| Amenities | Fireplace(s) |
| Appliances | Water Treatment, Blinds, Central Vacuum, Dishwasher, Dryer, Garage Door Opener, Hood Fan, Humidifier, Microwave, Stove, Washer, Refrigerator |
| Basement Development | Finished |
| Basement Type | Full (finished) |
| Construction Style Attachment | Detached |
| Cooling Type | Central Air Conditioning, Air Exchanger |
| Exterior Finish | Stucco, Stone |
| Fireplace Present | Yes |
| Fireplace Total | 1 |
| Flooring Type | Hardwood, Tile |
| Foundation Type | Concrete, Poured Concrete |
| Half Bath Total | 1 |
| Heating Fuel | Propane |
| Heating Type | Forced Air |
| Stories Total | 2 |
| Size Interior | 1,500 - 2,000 Ft2 |
| Type | House |
| Utility Water | Drilled Well |
Parking
| Attached Garage | |
| Garage |
Land
| Acreage | No |
| Land Amenities | Park |
| Landscape Features | Landscaped, Lawn Sprinkler |
| Sewer | Septic System |
| Size Depth | 260 Ft ,4 In |
| Size Frontage | 192 Ft ,10 In |
| Size Irregular | 192.9 X 260.4 Ft ; 0 |
| Size Total Text | 192.9 X 260.4 Ft ; 0|1/2 - 1.99 Acres |
| Zoning Description | Residential |
Rooms
| Level | Type | Length | Width | Dimensions |
|---|---|---|---|---|
| Second Level | Bedroom | 3.5 m | 3.35 m | 3.5 m x 3.35 m |
| Second Level | Bedroom | 3.55 m | 3.35 m | 3.55 m x 3.35 m |
| Second Level | Bathroom | 2.59 m | 2.41 m | 2.59 m x 2.41 m |
| Second Level | Laundry Room | 1.77 m | 1.29 m | 1.77 m x 1.29 m |
| Second Level | Primary Bedroom | 4.41 m | 3.91 m | 4.41 m x 3.91 m |
| Second Level | Bathroom | 3.32 m | 2.18 m | 3.32 m x 2.18 m |
| Basement | Family Room | 5.91 m | 3.7 m | 5.91 m x 3.7 m |
| Basement | Bedroom | 3.7 m | 3.68 m | 3.7 m x 3.68 m |
| Basement | Bathroom | 2.31 m | 2.2 m | 2.31 m x 2.2 m |
| Basement | Other | 2.38 m | 1.04 m | 2.38 m x 1.04 m |
| Basement | Utility Room | 3.73 m | 2.92 m | 3.73 m x 2.92 m |
| Main Level | Foyer | 2.84 m | 2.59 m | 2.84 m x 2.59 m |
| Main Level | Den | 3.35 m | 3.04 m | 3.35 m x 3.04 m |
| Main Level | Kitchen | 5.33 m | 2.43 m | 5.33 m x 2.43 m |
| Main Level | Dining Room | 3.93 m | 2.79 m | 3.93 m x 2.79 m |
| Main Level | Living Room | 4.57 m | 3.93 m | 4.57 m x 3.93 m |
| Main Level | Mud Room | 2.28 m | 1.72 m | 2.28 m x 1.72 m |
| Main Level | Bathroom | 2.41 m | 1.01 m | 2.41 m x 1.01 m |
https://www.realtor.ca/real-estate/28815923/325-ridgemont-drive-beckwith-910-beckwith-twp
Contact Us
Contact us for more information

Brooke Ritchie
Salesperson
747 Silver Seven Road Unit 29
Ottawa, Ontario K2V 0H2
(613) 457-5000
(613) 482-9111
www.remaxaffiliates.ca/

Jenna Ritchie
Salesperson
ritchietwins.ca/
www.linkedin.com/in/jenna-and-brooke-ritchie-8a68553a
747 Silver Seven Road Unit 29
Ottawa, Ontario K2V 0H2
(613) 457-5000
(613) 482-9111
www.remaxaffiliates.ca/


