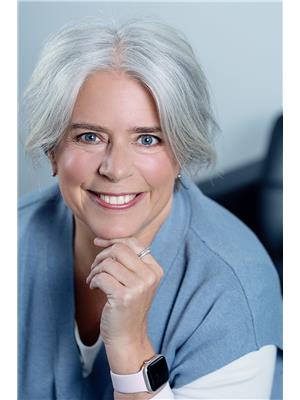3250e River Road Ottawa, Ontario K4M 1B4
$625,000
Welcome to 3250E River Road, a warm and welcoming 3-bedroom home tucked away in beautiful Osgoode, with stunning views of the Rideau River right out front. This beautiful lot is also the idea place to expand the home or build your dream home. Just imagine to unobstructed views from a second story here! Its the kind of place that feels like a peaceful escape, but you're still just a short drive from the city when you need it. This perfectly proportioned home has seen some great updates over the years: a new water pump in November 2024, two new Sump Pumps in June 2022, a water softener in April 2022, Leaf Guards added in 2019, a pressure tank in early 2019, and a lovely front deck built in May 2020. The house roof was upgraded in 2024, and the shed roof was upgraded in 2019. There's also a propane fireplace in the basement, adding extra warmth and comfort during the colder months. Out back, theres a private acre of land to enjoy from the deck, while the front deck gives you those peaceful river views. There's also a powered shed, and plenty of parking with space for five vehicles. Just steps away is the WA Taylor Conservation Area and boat launch, and the Hurst Marina is a 2 minute drive down the road. Local spots like Swan on the Rideau and the Friendly Fork Restaurant are close by and full of charm. Whether you're looking for a quiet place to settle down, a weekend getaway, or just more room to breathe without leaving everything behind, this home could be exactly what you're looking for. (id:19720)
Property Details
| MLS® Number | X12230152 |
| Property Type | Single Family |
| Community Name | 1603 - Osgoode |
| Amenities Near By | Marina |
| Features | Irregular Lot Size |
| Parking Space Total | 5 |
| Structure | Porch, Shed |
| View Type | River View |
Building
| Bathroom Total | 1 |
| Bedrooms Above Ground | 3 |
| Bedrooms Total | 3 |
| Amenities | Fireplace(s) |
| Appliances | Dryer, Stove, Washer, Refrigerator |
| Basement Development | Partially Finished |
| Basement Type | N/a (partially Finished) |
| Construction Style Attachment | Detached |
| Cooling Type | Window Air Conditioner |
| Exterior Finish | Vinyl Siding |
| Fireplace Present | Yes |
| Fireplace Total | 1 |
| Foundation Type | Block |
| Heating Fuel | Electric |
| Heating Type | Baseboard Heaters |
| Size Interior | 1,500 - 2,000 Ft2 |
| Type | House |
Parking
| No Garage |
Land
| Acreage | No |
| Land Amenities | Marina |
| Size Depth | 237 Ft ,6 In |
| Size Frontage | 211 Ft ,6 In |
| Size Irregular | 211.5 X 237.5 Ft ; Lot Size Irregular |
| Size Total Text | 211.5 X 237.5 Ft ; Lot Size Irregular|1/2 - 1.99 Acres |
| Surface Water | River/stream |
Rooms
| Level | Type | Length | Width | Dimensions |
|---|---|---|---|---|
| Basement | Utility Room | 6.96 m | 7.36 m | 6.96 m x 7.36 m |
| Basement | Family Room | 3.42 m | 5.95 m | 3.42 m x 5.95 m |
| Basement | Office | 4.06 m | 3.56 m | 4.06 m x 3.56 m |
| Main Level | Living Room | 5.92 m | 3.26 m | 5.92 m x 3.26 m |
| Main Level | Kitchen | 3.61 m | 4.26 m | 3.61 m x 4.26 m |
| Main Level | Dining Room | 3.61 m | 4.26 m | 3.61 m x 4.26 m |
| Main Level | Primary Bedroom | 3.2 m | 3.25 m | 3.2 m x 3.25 m |
| Main Level | Bedroom | 2.51 m | 3.27 m | 2.51 m x 3.27 m |
| Main Level | Bedroom 2 | 2.62 m | 3.27 m | 2.62 m x 3.27 m |
| Main Level | Bathroom | 3.23 m | 1.56 m | 3.23 m x 1.56 m |
| Main Level | Foyer | 2.23 m | 2.6 m | 2.23 m x 2.6 m |
Utilities
| Electricity | Installed |
https://www.realtor.ca/real-estate/28487923/3250e-river-road-ottawa-1603-osgoode
Contact Us
Contact us for more information

Jennifer E. Stewart
Broker
www.dianeandjen.com/
www.facebook.com/DianeandJen
twitter.com/dianeandjen
787 Bank St Unit 2nd Floor
Ottawa, Ontario K1S 3V5
(613) 422-8688
(613) 422-6200
ottawacentral.evrealestate.com/












































