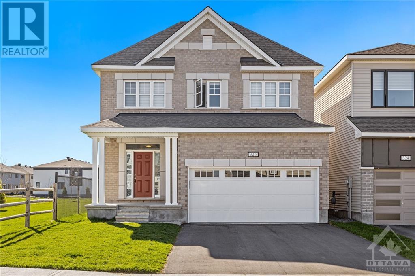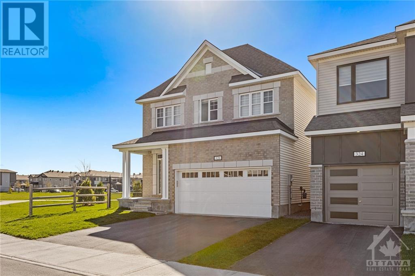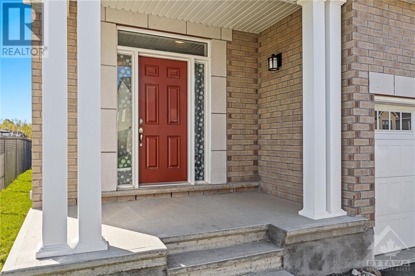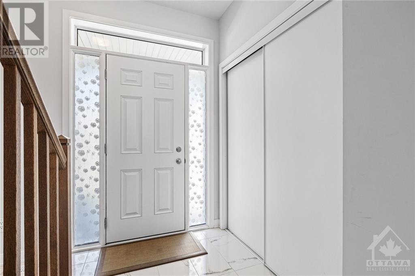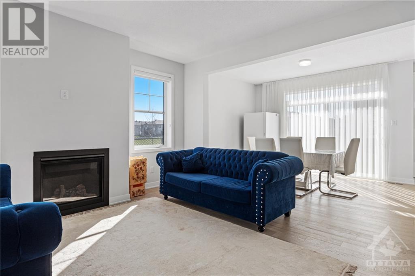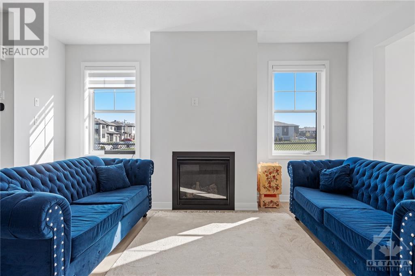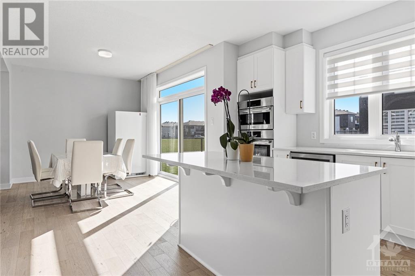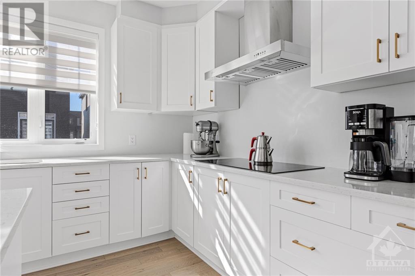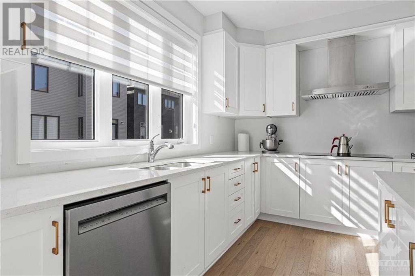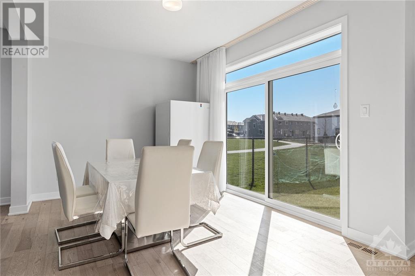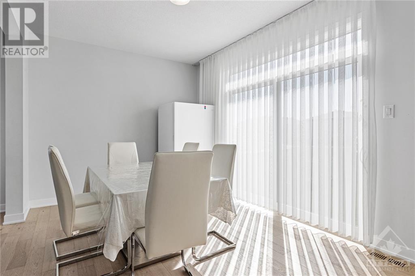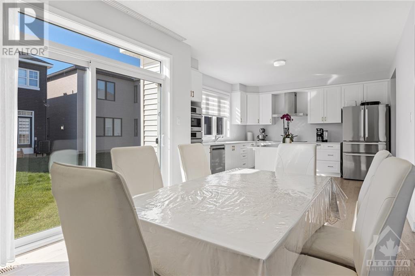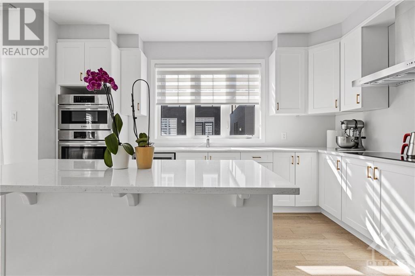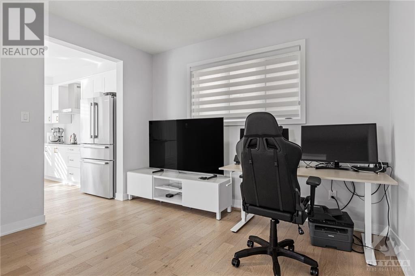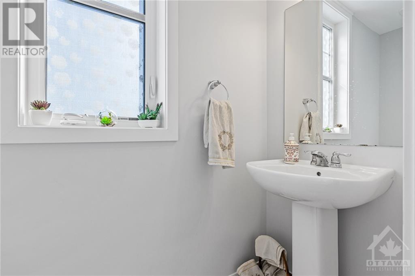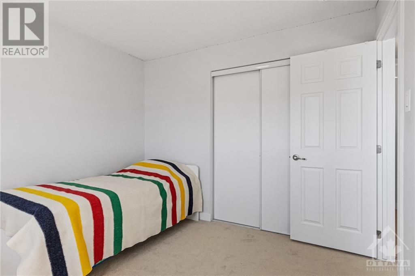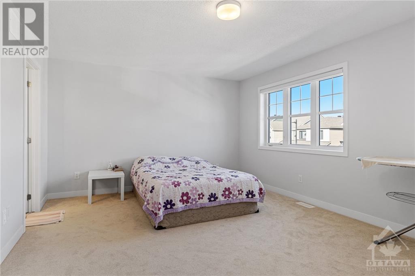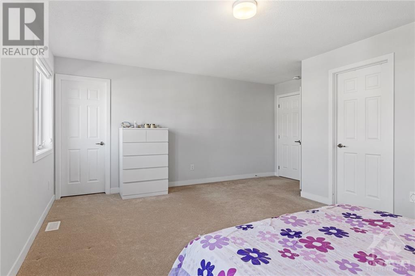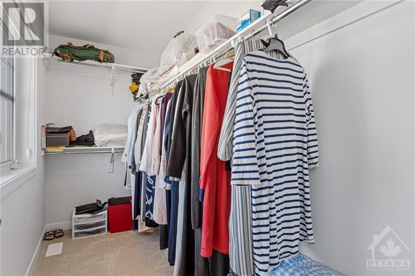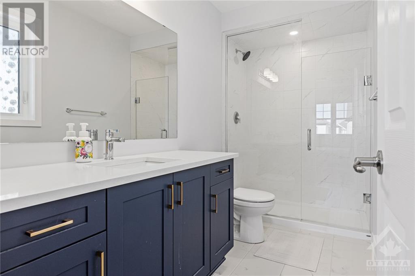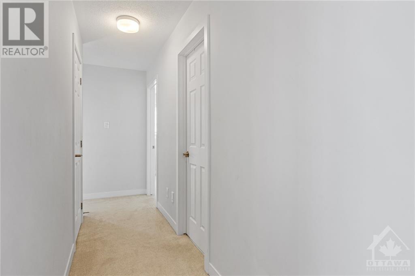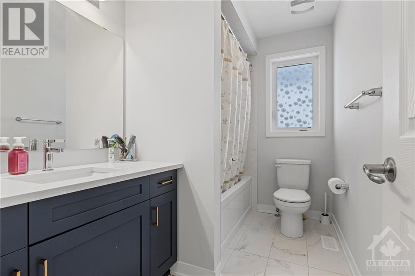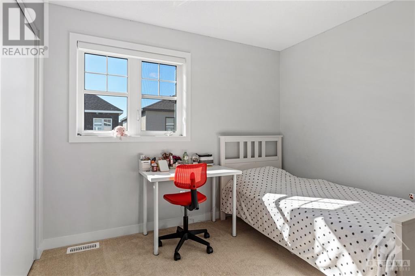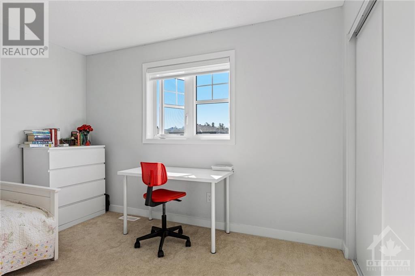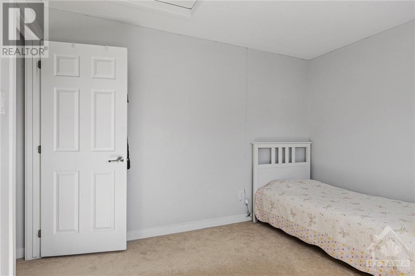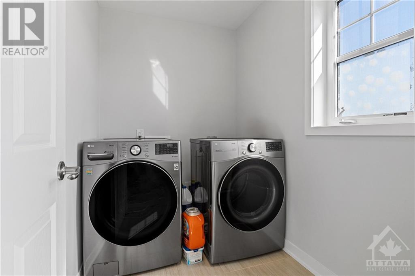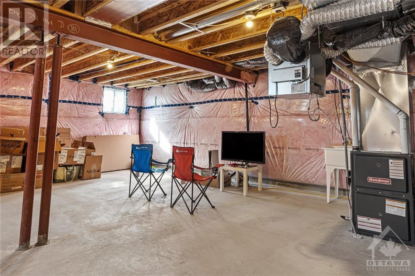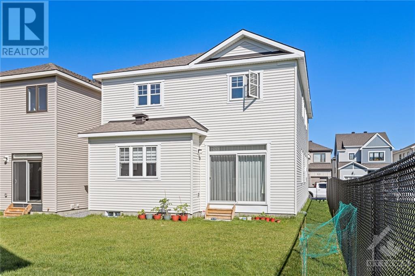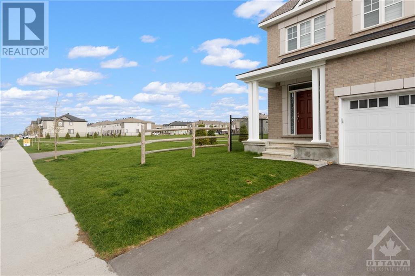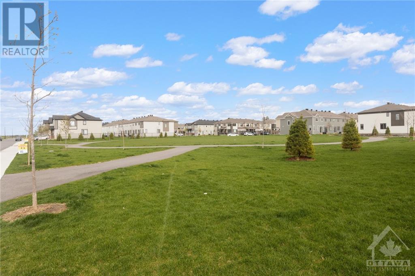326 Crossway Terrace Stittsville, Ontario K2S 2Z3
$926,900
Constructed in 2023, this almost new home boasts a prime location on a Premium Lot, equipped with top-of-the-line appliances. Step inside this large modern abode, brimming with natural light throughout its main level. The living room features a cozy gas fireplace, opening into the formal dining area. The kitchen comes with its premium appliances and granite countertops. You'll also find a convenient mudroom and a partial bathroom. Outside, a generously sized park awaits, fenced for your privacy. Ascend to the upper level, where four bedrooms await, including a sizable primary suite and three additional bedrooms, each offering ample space for a study or computer desk. The primary bedroom boasts an en-suite bathroom and a spacious walk-in closet, another full bathroom caters to household. Second floor laundry. Convenience is key. Close proximity to Tanger Outlet, Costco, Home Depot, Food Basics, and Palladium. So, comfort, convenience, and enjoyment are integrated into your life. (id:19720)
Property Details
| MLS® Number | 1390878 |
| Property Type | Single Family |
| Neigbourhood | Kanata Connections |
| Amenities Near By | Public Transit, Shopping |
| Community Features | Family Oriented |
| Easement | Unknown |
| Features | Park Setting, Corner Site |
| Parking Space Total | 4 |
Building
| Bathroom Total | 3 |
| Bedrooms Above Ground | 4 |
| Bedrooms Total | 4 |
| Appliances | Refrigerator, Oven - Built-in, Cooktop, Dishwasher, Dryer, Freezer, Hood Fan, Microwave, Washer |
| Basement Development | Unfinished |
| Basement Type | Full (unfinished) |
| Constructed Date | 2023 |
| Construction Material | Poured Concrete |
| Construction Style Attachment | Detached |
| Cooling Type | Central Air Conditioning |
| Exterior Finish | Brick, Siding |
| Flooring Type | Wall-to-wall Carpet, Hardwood |
| Foundation Type | Poured Concrete |
| Half Bath Total | 1 |
| Heating Fuel | Natural Gas |
| Heating Type | Forced Air |
| Stories Total | 2 |
| Type | House |
| Utility Water | Municipal Water |
Parking
| Attached Garage |
Land
| Acreage | No |
| Land Amenities | Public Transit, Shopping |
| Sewer | Municipal Sewage System |
| Size Depth | 88 Ft ,6 In |
| Size Frontage | 36 Ft ,1 In |
| Size Irregular | 36.06 Ft X 88.46 Ft |
| Size Total Text | 36.06 Ft X 88.46 Ft |
| Zoning Description | Residential |
Rooms
| Level | Type | Length | Width | Dimensions |
|---|---|---|---|---|
| Second Level | Bedroom | 11'8" x 10'8" | ||
| Second Level | Bedroom | 10'0" x 11'0" | ||
| Second Level | Bedroom | 10'9" x 10'0" | ||
| Second Level | Primary Bedroom | 17'6" x 12'9" | ||
| Second Level | 4pc Ensuite Bath | Measurements not available | ||
| Second Level | Full Bathroom | Measurements not available | ||
| Second Level | Laundry Room | Measurements not available | ||
| Second Level | Other | Measurements not available | ||
| Main Level | Kitchen | 14'2" x 13'0" | ||
| Main Level | Eating Area | 15'0" x 10'0" | ||
| Main Level | Great Room | 14'6" x 16'0" | ||
| Main Level | Dining Room | 12'0" x 12'0" | ||
| Main Level | Partial Bathroom | Measurements not available | ||
| Main Level | Foyer | Measurements not available | ||
| Main Level | Porch | Measurements not available | ||
| Main Level | Other | Measurements not available |
Utilities
| Fully serviced | Available |
https://www.realtor.ca/real-estate/26867512/326-crossway-terrace-stittsville-kanata-connections
Interested?
Contact us for more information

Burhan Celik
Broker

403 Bank Street
Ottawa, Ontario K2P 1Y6
(343) 300-6200
TRUREALTY.ca


