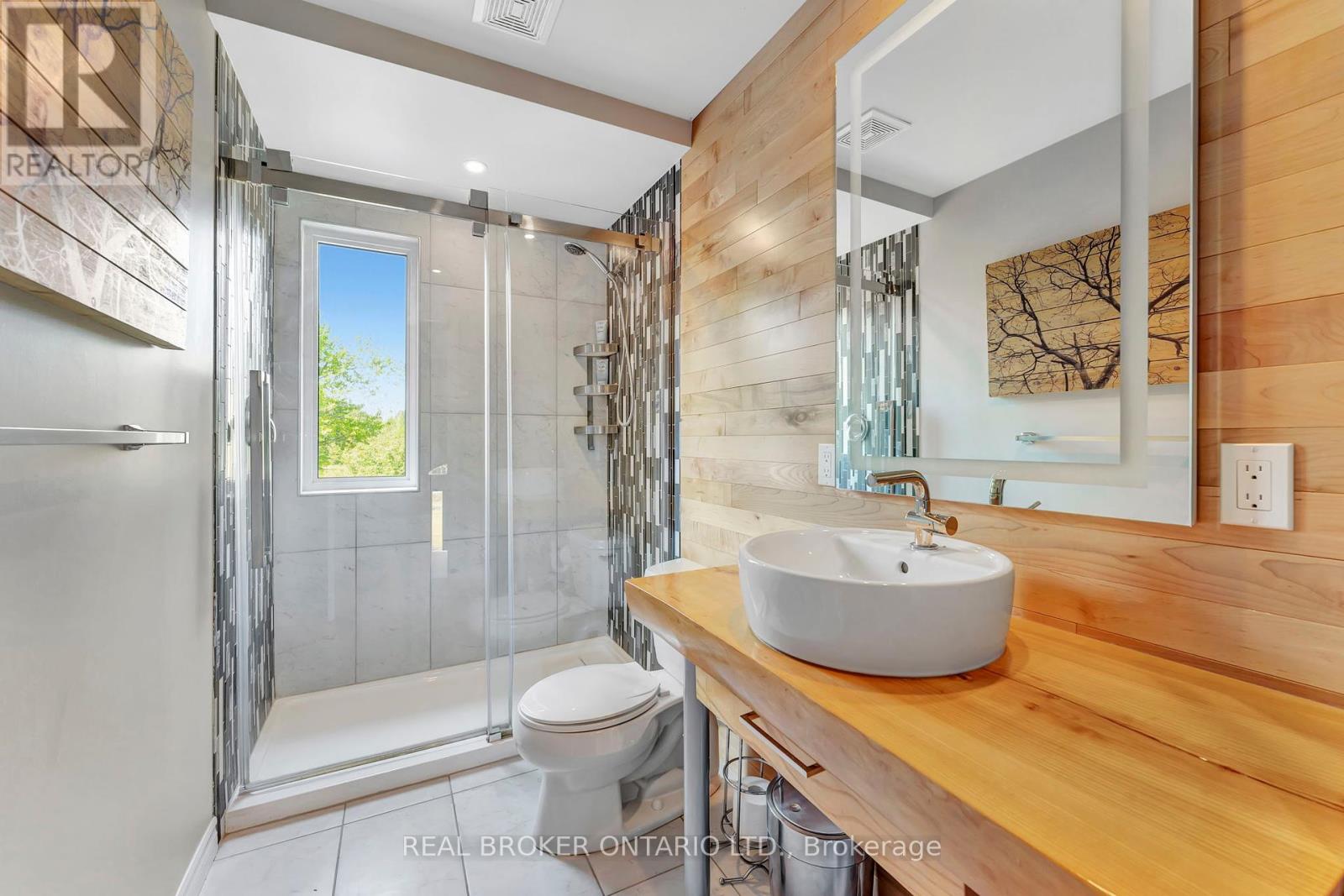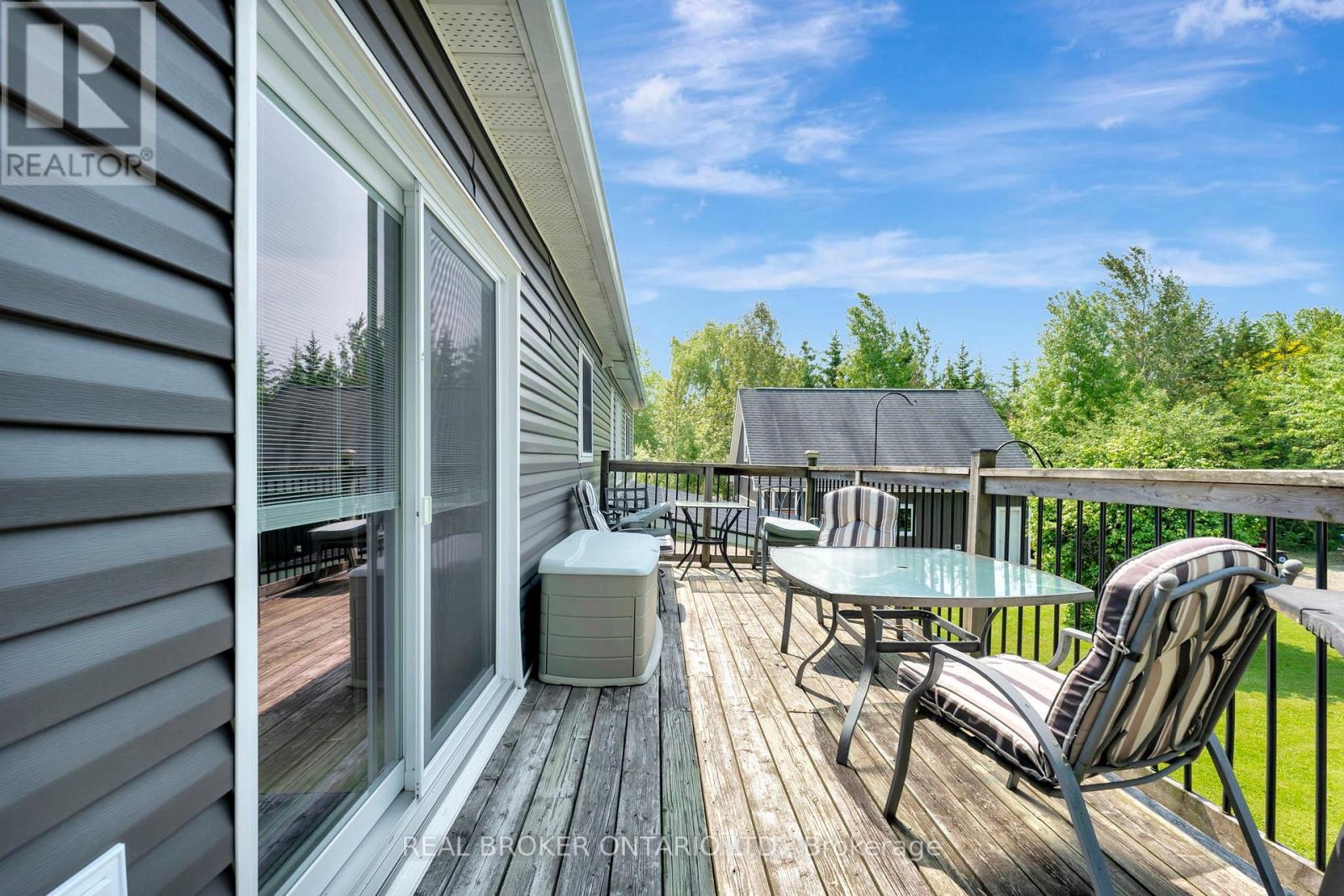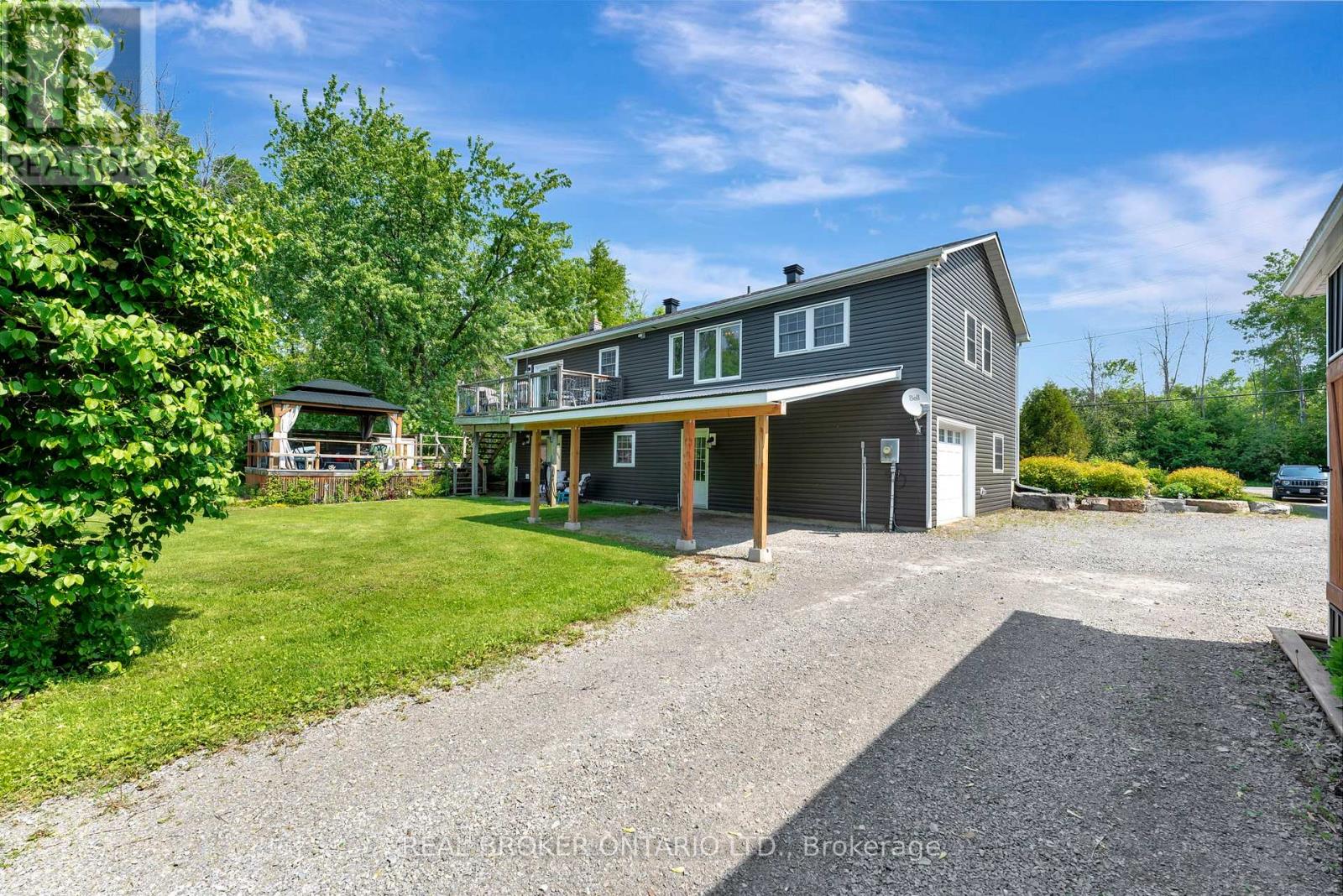326 Johnston Road North Grenville, Ontario K0G 1J0
$875,000
Welcome to Your Slice of Country Paradise! Set on over 6.5 beautifully landscaped acres just minutes from Kemptville! This immaculate property blends peaceful rural living with everyday convenience. A winding trail leads past a tranquil pond, while the open-concept home features a modern kitchen with large island, propane fireplaces on both levels, and a two-tiered deck overlooking the expansive backyard. Upstairs offers 3 bright bedrooms, including a primary suite with spa-like ensuite and dual closets. The finished lower level includes an in-law or income suite for added flexibility. For hobbyists or entrepreneurs, theres an attached garage, carport, PLUS an oversized, heated 2 car workshop with an elevator - accessible second level, ideal for a studio or office. Privacy, versatility, and charm just 5 minutes from Kemptville's shops, schools, and restaurants. More than a place to live, it's a place to thrive! (id:19720)
Property Details
| MLS® Number | X12199729 |
| Property Type | Single Family |
| Community Name | 803 - North Grenville Twp (Kemptville South) |
| Features | In-law Suite |
| Parking Space Total | 8 |
Building
| Bathroom Total | 3 |
| Bedrooms Above Ground | 5 |
| Bedrooms Total | 5 |
| Amenities | Fireplace(s) |
| Appliances | All, Furniture |
| Basement Development | Finished |
| Basement Features | Separate Entrance, Walk Out |
| Basement Type | N/a (finished) |
| Construction Style Attachment | Detached |
| Cooling Type | Central Air Conditioning |
| Exterior Finish | Vinyl Siding, Brick |
| Fireplace Present | Yes |
| Fireplace Total | 2 |
| Foundation Type | Slab, Concrete |
| Heating Fuel | Electric |
| Heating Type | Forced Air |
| Size Interior | 1,100 - 1,500 Ft2 |
| Type | House |
Parking
| Detached Garage | |
| Garage |
Land
| Acreage | Yes |
| Sewer | Septic System |
| Size Depth | 884 Ft ,1 In |
| Size Frontage | 200 Ft |
| Size Irregular | 200 X 884.1 Ft |
| Size Total Text | 200 X 884.1 Ft|5 - 9.99 Acres |
Rooms
| Level | Type | Length | Width | Dimensions |
|---|---|---|---|---|
| Lower Level | Bedroom | 3.97 m | 3.73 m | 3.97 m x 3.73 m |
| Lower Level | Bedroom | 3.18 m | 2.68 m | 3.18 m x 2.68 m |
| Lower Level | Bathroom | 2.01 m | 1.43 m | 2.01 m x 1.43 m |
| Lower Level | Kitchen | 3.94 m | 3.08 m | 3.94 m x 3.08 m |
| Lower Level | Living Room | 6.06 m | 3.94 m | 6.06 m x 3.94 m |
| Lower Level | Laundry Room | 3.48 m | 1.6 m | 3.48 m x 1.6 m |
| Upper Level | Living Room | 5.75 m | 3.33 m | 5.75 m x 3.33 m |
| Upper Level | Kitchen | 3.39 m | 3.49 m | 3.39 m x 3.49 m |
| Upper Level | Bedroom | 2.77 m | 3.42 m | 2.77 m x 3.42 m |
| Upper Level | Bathroom | 1.69 m | 2.87 m | 1.69 m x 2.87 m |
| Upper Level | Bedroom | 3.01 m | 3.23 m | 3.01 m x 3.23 m |
| Upper Level | Bedroom | 3.86 m | 3.37 m | 3.86 m x 3.37 m |
| Upper Level | Dining Room | 3.34 m | 3.83 m | 3.34 m x 3.83 m |
Contact Us
Contact us for more information

Deb Driscoll
Salesperson
www.driscollpeca.com/
1 Rideau St Unit 7th Floor
Ottawa, Ontario K1N 8S7
(888) 311-1172

Ryan Hodgins
Salesperson
www.facebook.com/RyanHodginsRealEstate
1 Rideau St Unit 7th Floor
Ottawa, Ontario K1N 8S7
(888) 311-1172

Jaime Peca
Salesperson
driscollpeca.com/
1 Rideau St Unit 7th Floor
Ottawa, Ontario K1N 8S7
(888) 311-1172















































