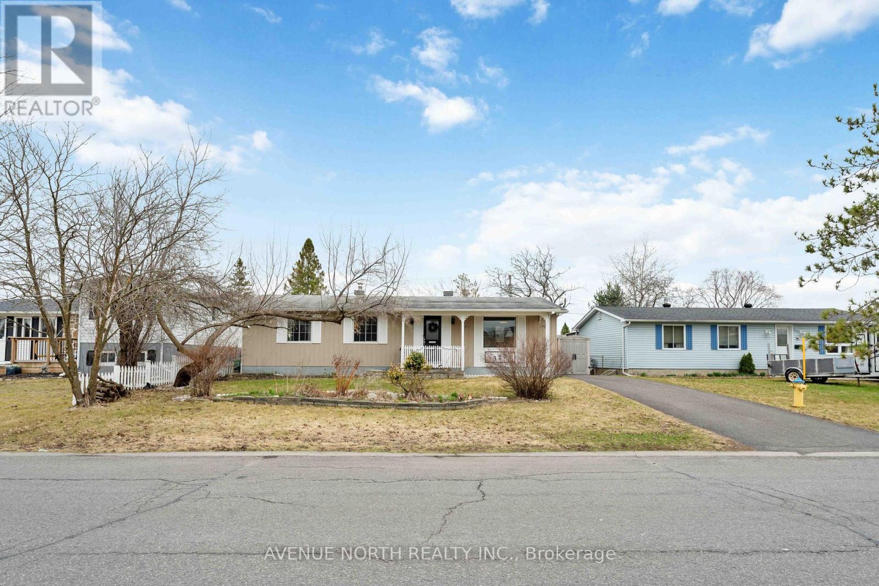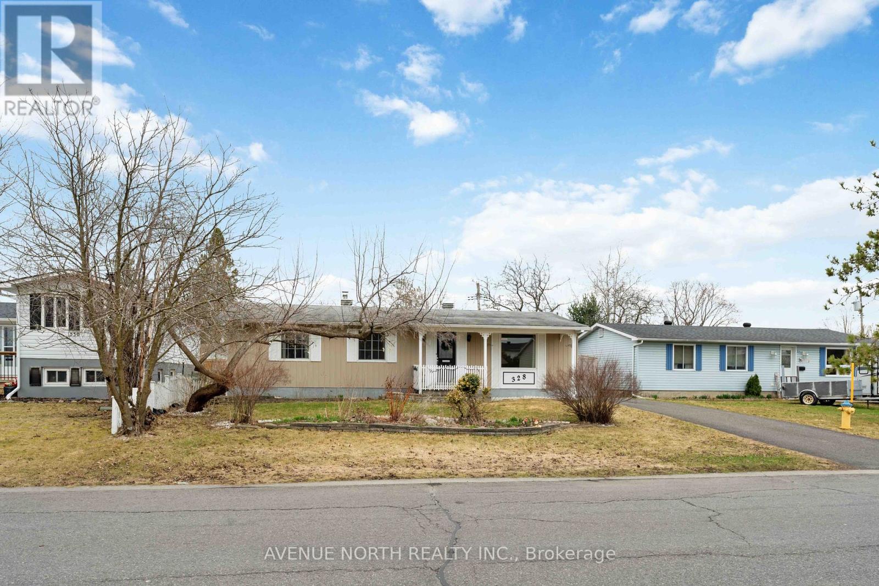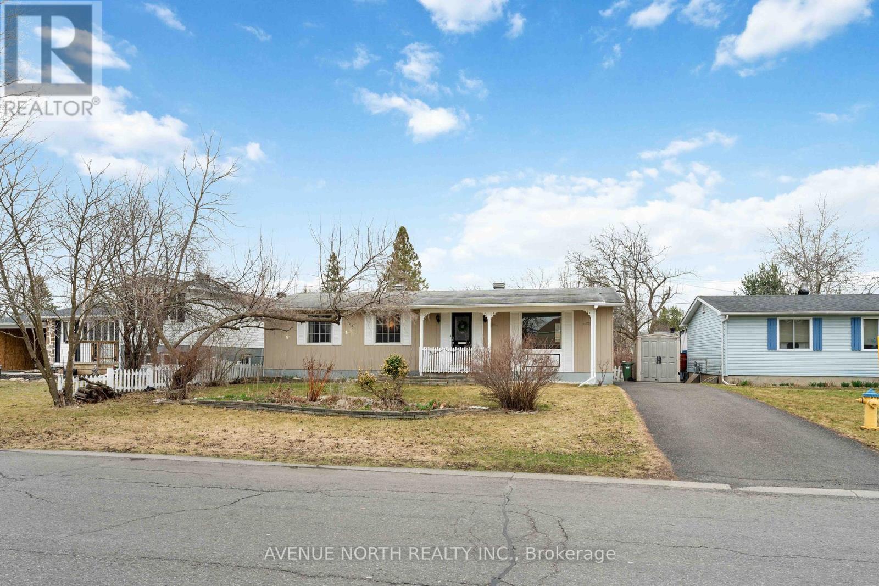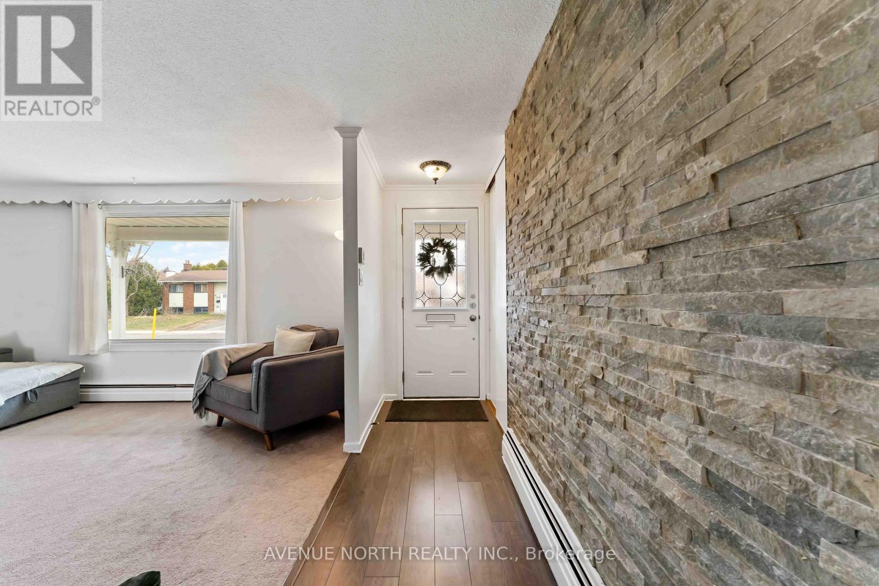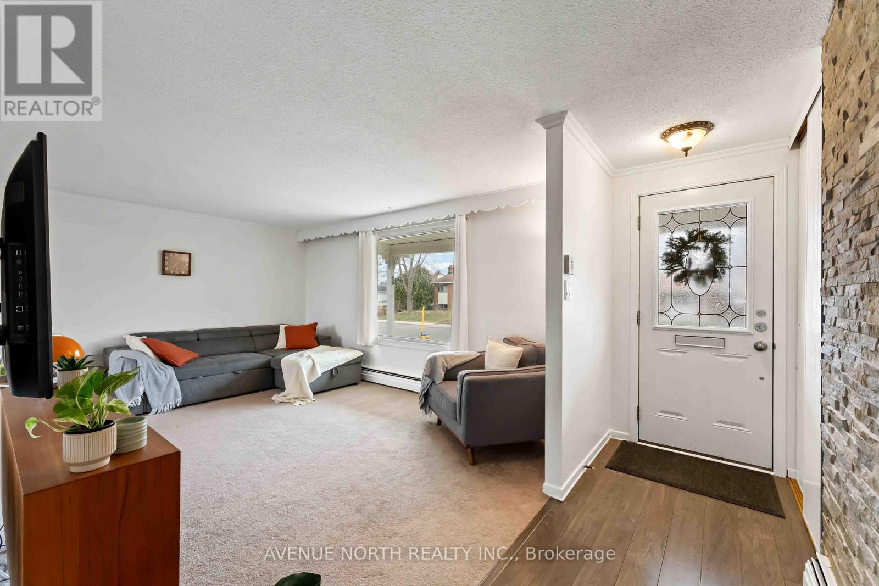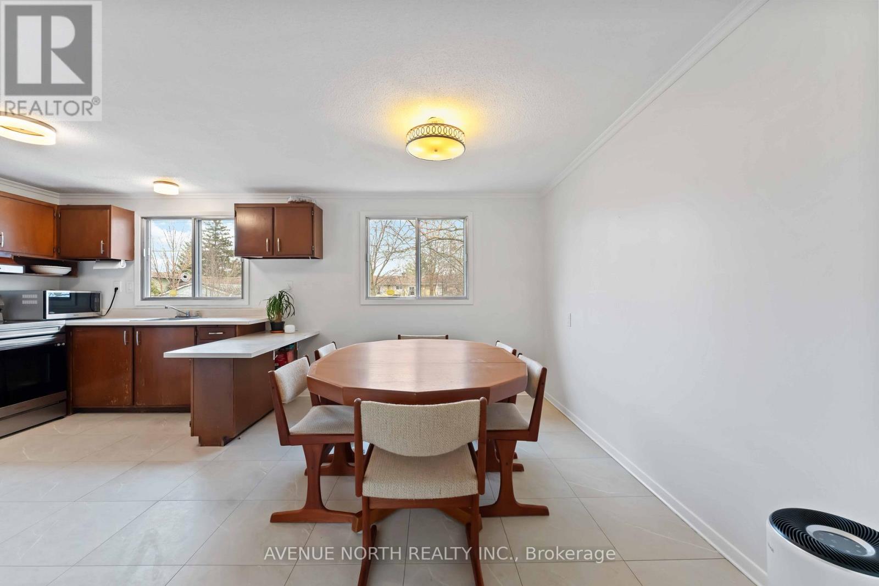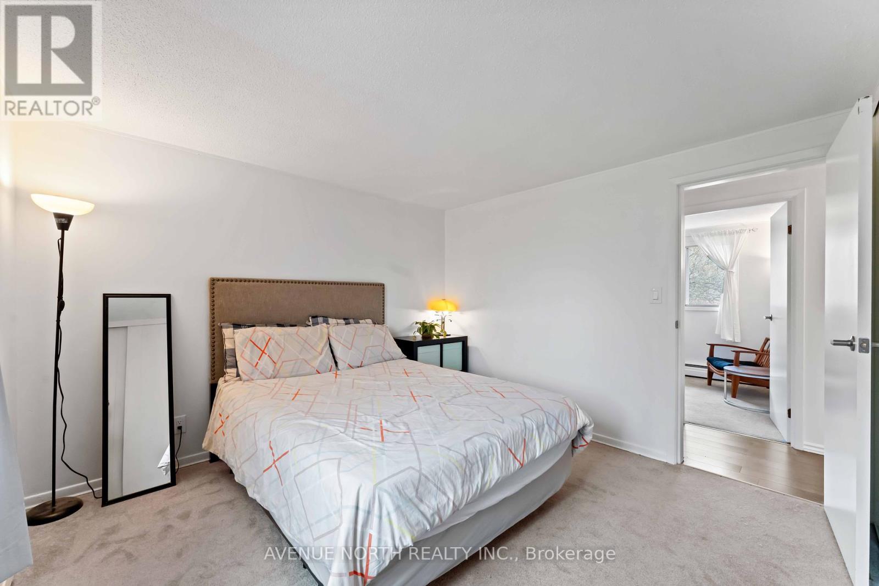Call Us: 613-457-5000
328 Amiens Street Ottawa, Ontario K1E 1N9
3 Bedroom
1 Bathroom
700 - 1,100 ft2
Forced Air
$574,900
Welcome to this beautifully maintained 3-bedroom, 1-bathroom bungalow, perfectly blending classic charm with modern comforts. Nestled in a sought after quiet, friendly neighborhood, this home features an inviting living space, renovated main bath and 3 large bedrooms. The lower level has a separate entrance for a potential rental unit. Conveniently located near parks, schools, shopping, and dining, this bungalow is the perfect place to call home. Move-in ready and full of character schedule your showing today! (id:19720)
Open House
This property has open houses!
May
4
Sunday
Starts at:
2:00 pm
Ends at:4:00 pm
Property Details
| MLS® Number | X12107725 |
| Property Type | Single Family |
| Community Name | 1102 - Bilberry Creek/Queenswood Heights |
| Parking Space Total | 2 |
Building
| Bathroom Total | 1 |
| Bedrooms Above Ground | 3 |
| Bedrooms Total | 3 |
| Age | 51 To 99 Years |
| Basement Development | Finished |
| Basement Type | N/a (finished) |
| Construction Style Attachment | Detached |
| Exterior Finish | Vinyl Siding |
| Foundation Type | Concrete |
| Heating Fuel | Natural Gas |
| Heating Type | Forced Air |
| Size Interior | 700 - 1,100 Ft2 |
| Type | House |
| Utility Water | Municipal Water |
Parking
| No Garage |
Land
| Acreage | No |
| Sewer | Sanitary Sewer |
| Size Depth | 107 Ft ,6 In |
| Size Frontage | 60 Ft |
| Size Irregular | 60 X 107.5 Ft |
| Size Total Text | 60 X 107.5 Ft |
Rooms
| Level | Type | Length | Width | Dimensions |
|---|---|---|---|---|
| Basement | Recreational, Games Room | 5.74 m | 2.89 m | 5.74 m x 2.89 m |
| Basement | Recreational, Games Room | 10.05 m | 4.26 m | 10.05 m x 4.26 m |
| Basement | Workshop | 9.11 m | 2.36 m | 9.11 m x 2.36 m |
| Main Level | Living Room | 4.57 m | 3.35 m | 4.57 m x 3.35 m |
| Main Level | Dining Room | 3.37 m | 2.84 m | 3.37 m x 2.84 m |
| Main Level | Kitchen | 3.4 m | 2.59 m | 3.4 m x 2.59 m |
| Main Level | Bedroom | 3.42 m | 2.61 m | 3.42 m x 2.61 m |
| Main Level | Primary Bedroom | 3.27 m | 3.4 m | 3.27 m x 3.4 m |
| Main Level | Bedroom | 2.99 m | 2.36 m | 2.99 m x 2.36 m |
Contact Us
Contact us for more information

Nafis Chowdhury
Salesperson
chowdhuryrealestate.com/
www.linkedin.com/in/nafis-c-52300583/
Avenue North Realty Inc.
482 Preston Street
Ottawa, Ontario K1S 4N8
482 Preston Street
Ottawa, Ontario K1S 4N8
(613) 231-3000


