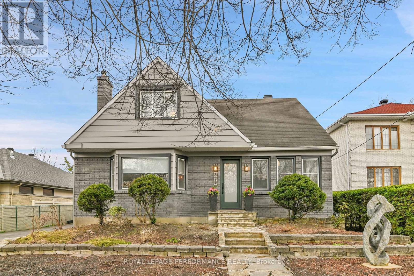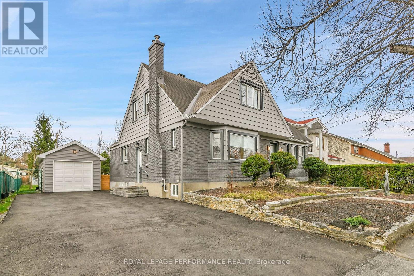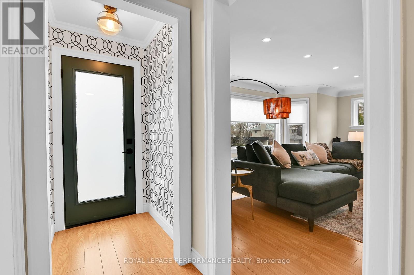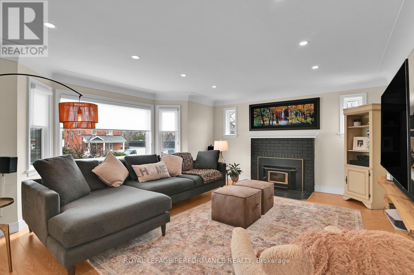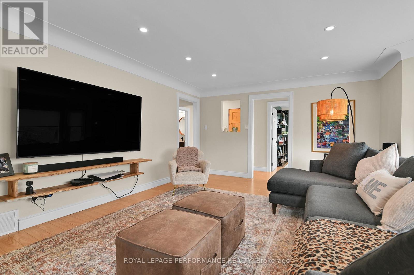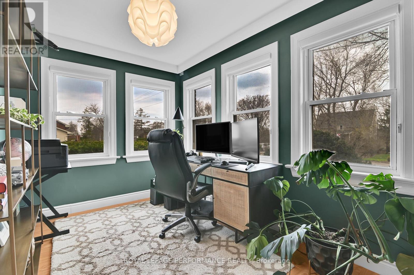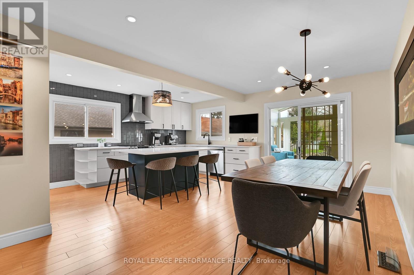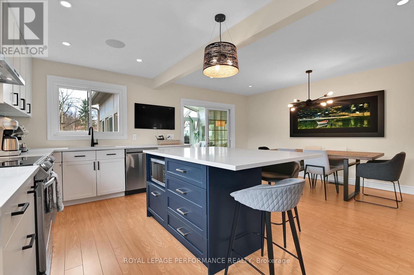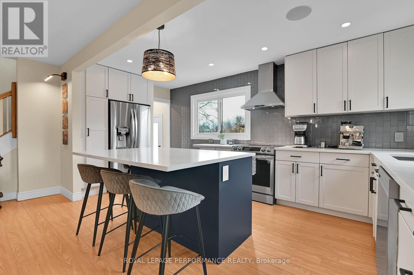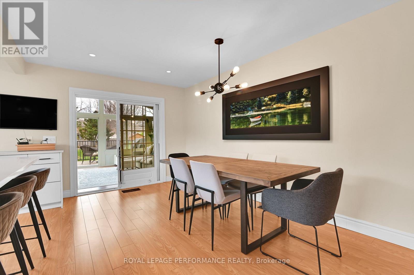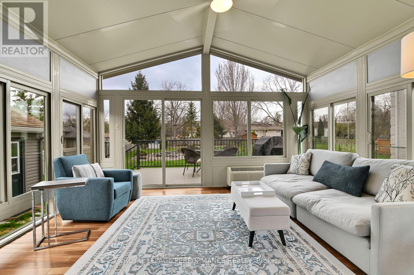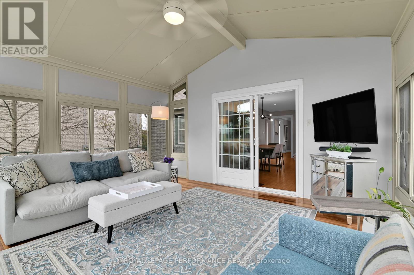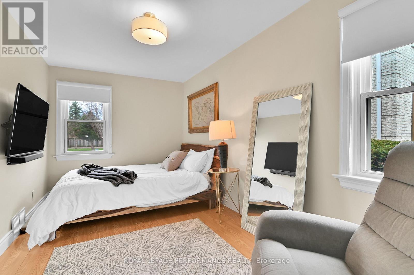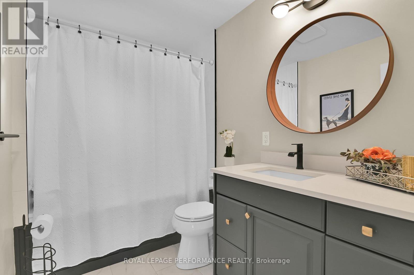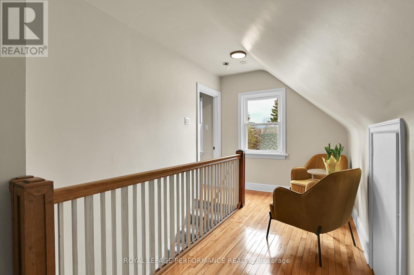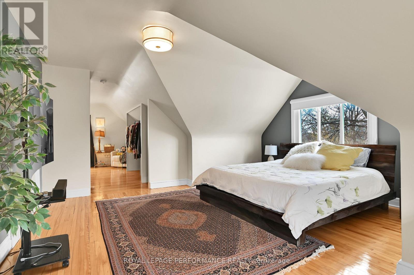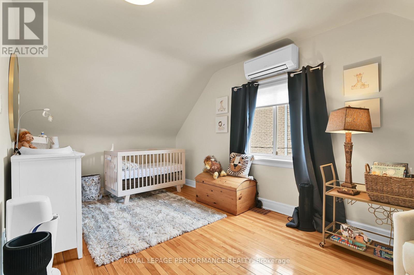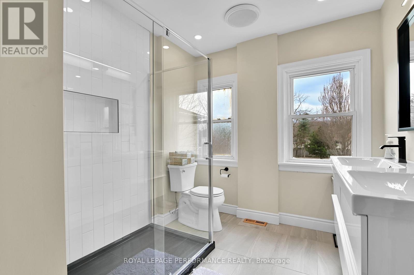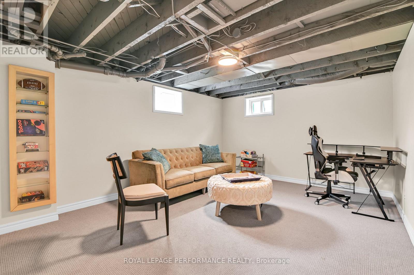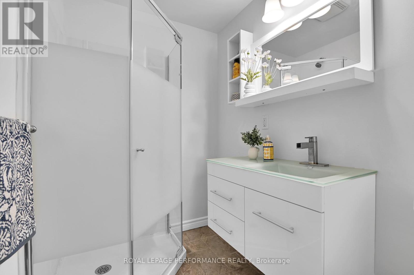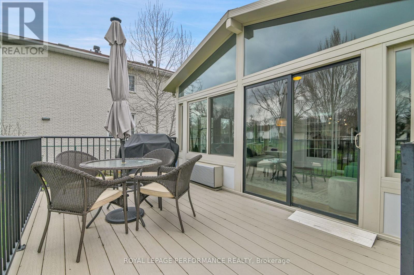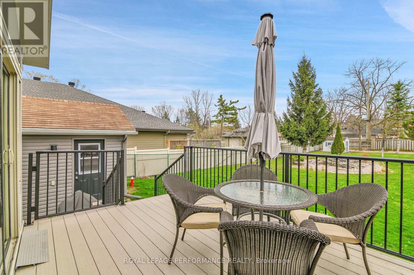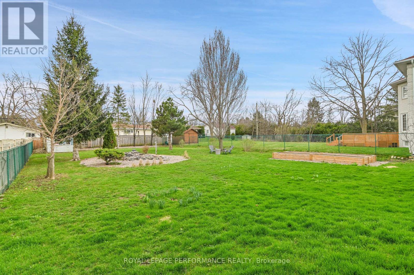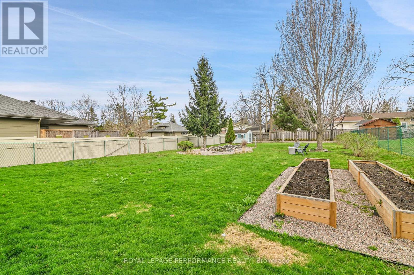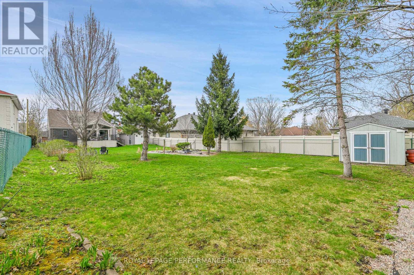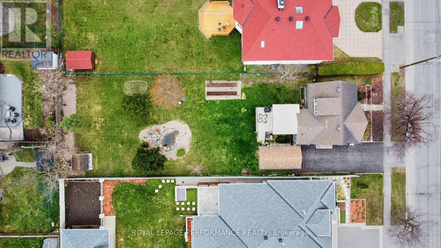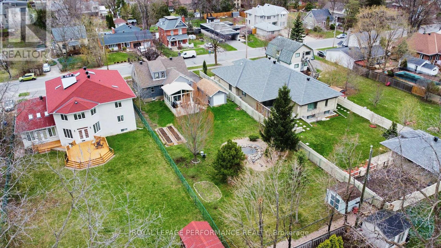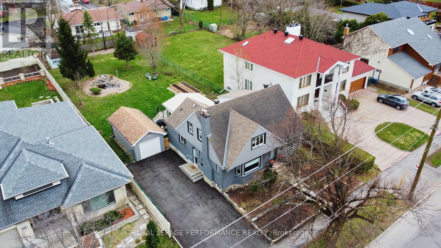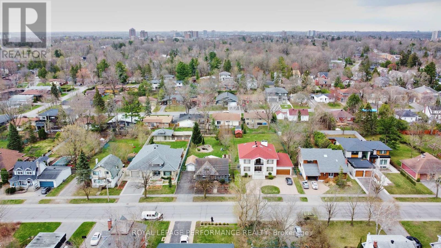328 Pleasant Park Road Ottawa, Ontario K1H 5M8
$1,089,000
Completely renovated with character and warmth throughout, this beautiful 1.5-storey home sits on a rare 66' x 206' lot with serious curb appeal. Inside, you're welcomed by a bright and airy main floor with rich hardwood, a spacious living room with fireplace, and a bay window that fills the space with natural light. The custom kitchen is both stylish and functional, featuring sleek cabinetry, stone countertops, and a complementary backsplash all open to the dining area, making it ideal for everyday living and entertaining. Tucked at the back, the sunroom is a true sanctuary with wraparound windows overlooking the tranquil backyard and fish pond perfect for morning coffee, quiet evenings, or relaxing year-round. Two good-sized bedrooms and a full bath complete the main floor. Upstairs, the primary suite feels like its own retreat with a walk-in closet area, 4-piece ensuite, and cozy den space. The basement offers a rec room, full bath, laundry area, and plenty of storage. With thoughtful updates inside and a yard that feels like a private park, this home offers a perfect balance of comfort, charm, and space to grow. (id:19720)
Property Details
| MLS® Number | X12305542 |
| Property Type | Single Family |
| Community Name | 3606 - Alta Vista/Faircrest Heights |
| Equipment Type | Water Heater |
| Parking Space Total | 3 |
| Rental Equipment Type | Water Heater |
Building
| Bathroom Total | 3 |
| Bedrooms Above Ground | 3 |
| Bedrooms Total | 3 |
| Amenities | Fireplace(s) |
| Appliances | Dishwasher, Dryer, Hood Fan, Stove, Washer, Refrigerator |
| Basement Development | Partially Finished |
| Basement Type | Full (partially Finished) |
| Construction Style Attachment | Detached |
| Cooling Type | Central Air Conditioning |
| Exterior Finish | Brick, Vinyl Siding |
| Fireplace Present | Yes |
| Foundation Type | Block |
| Heating Fuel | Natural Gas |
| Heating Type | Forced Air |
| Stories Total | 2 |
| Size Interior | 1,500 - 2,000 Ft2 |
| Type | House |
| Utility Water | Municipal Water |
Parking
| Detached Garage | |
| Garage |
Land
| Acreage | No |
| Sewer | Sanitary Sewer |
| Size Depth | 205 Ft ,9 In |
| Size Frontage | 66 Ft |
| Size Irregular | 66 X 205.8 Ft |
| Size Total Text | 66 X 205.8 Ft |
Rooms
| Level | Type | Length | Width | Dimensions |
|---|---|---|---|---|
| Second Level | Primary Bedroom | 5.78 m | 4.9 m | 5.78 m x 4.9 m |
| Second Level | Den | 4.98 m | 4.81 m | 4.98 m x 4.81 m |
| Second Level | Bathroom | 3.05 m | 2.35 m | 3.05 m x 2.35 m |
| Lower Level | Recreational, Games Room | 5.54 m | 3.73 m | 5.54 m x 3.73 m |
| Lower Level | Bathroom | 2.22 m | 1.46 m | 2.22 m x 1.46 m |
| Lower Level | Laundry Room | 3.37 m | 2.68 m | 3.37 m x 2.68 m |
| Main Level | Living Room | 5.73 m | 4.78 m | 5.73 m x 4.78 m |
| Main Level | Dining Room | 5.42 m | 2.58 m | 5.42 m x 2.58 m |
| Main Level | Kitchen | 5.28 m | 3.17 m | 5.28 m x 3.17 m |
| Main Level | Sunroom | 4.62 m | 4.09 m | 4.62 m x 4.09 m |
| Main Level | Bedroom | 3.33 m | 2.43 m | 3.33 m x 2.43 m |
| Main Level | Bedroom | 4.64 m | 2.62 m | 4.64 m x 2.62 m |
| Main Level | Bathroom | 2.58 m | 1.77 m | 2.58 m x 1.77 m |
Contact Us
Contact us for more information

Paul Mccunn
Salesperson
www.paulmccunn.com/
#201-1500 Bank Street
Ottawa, Ontario K1H 7Z2
(613) 733-9100
(613) 733-1450


