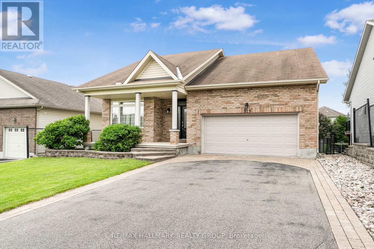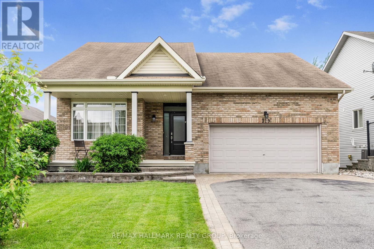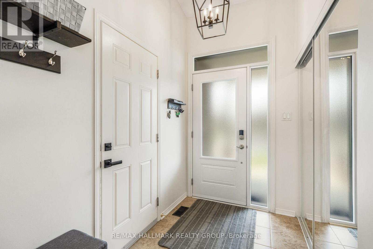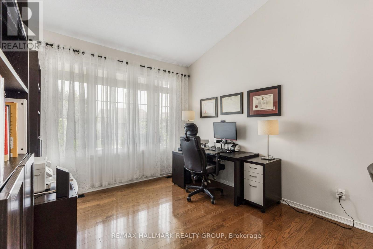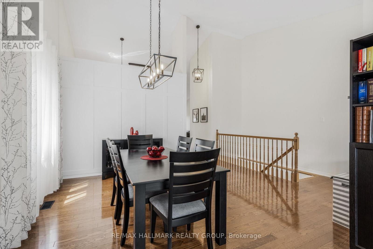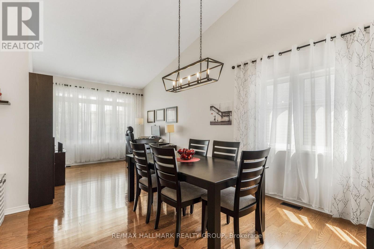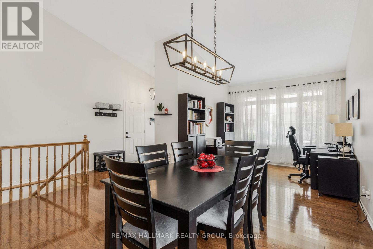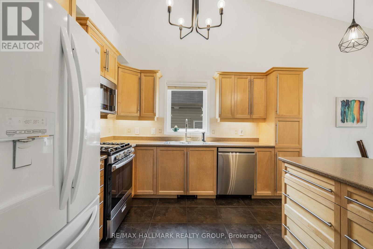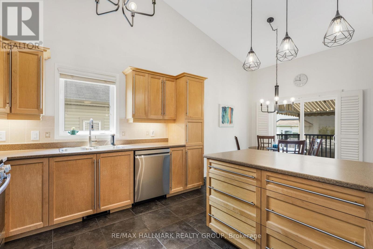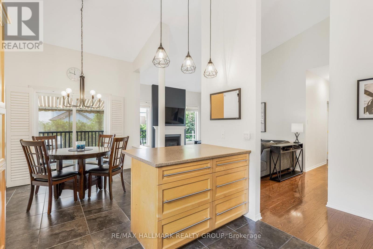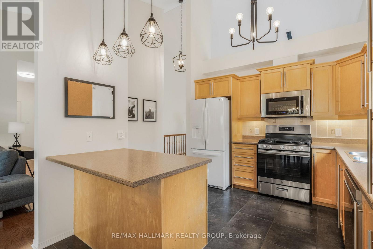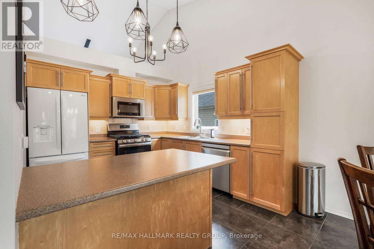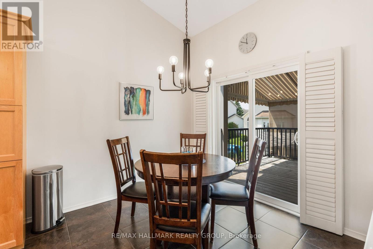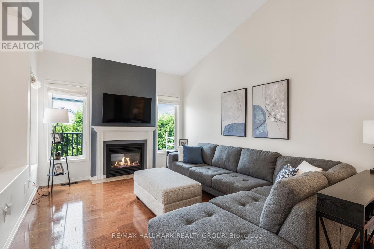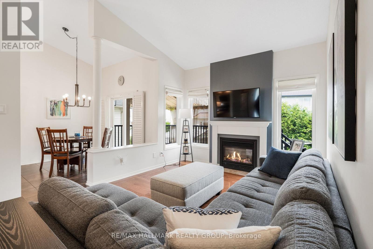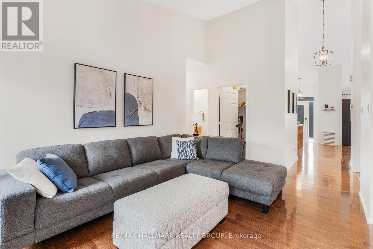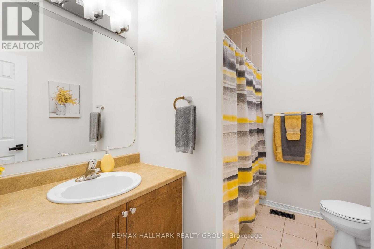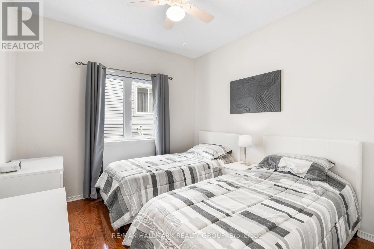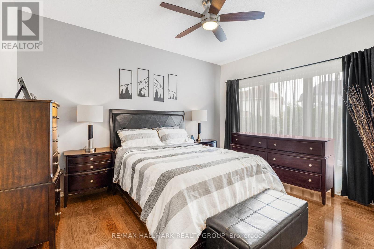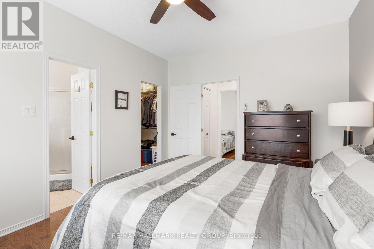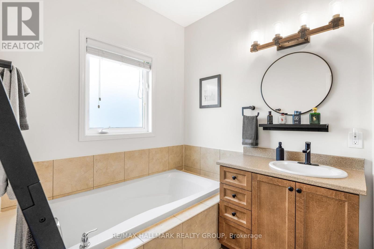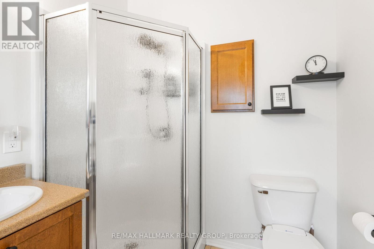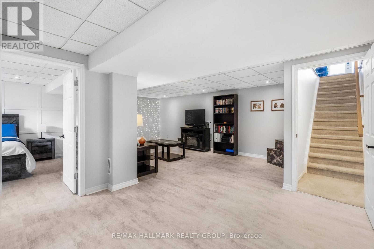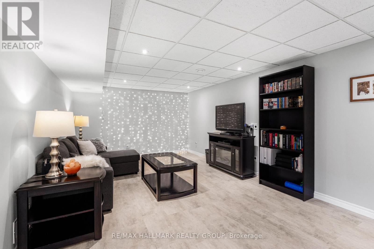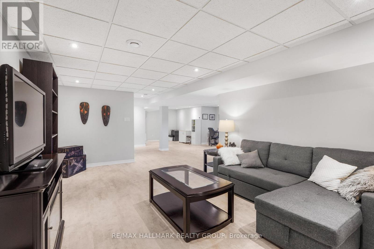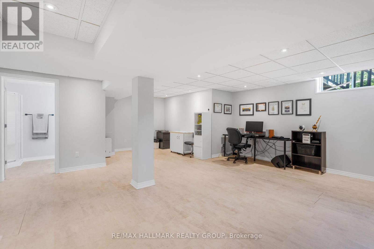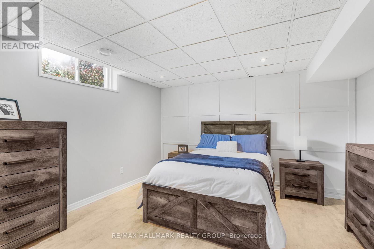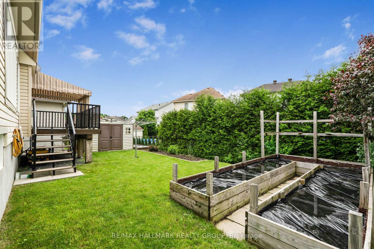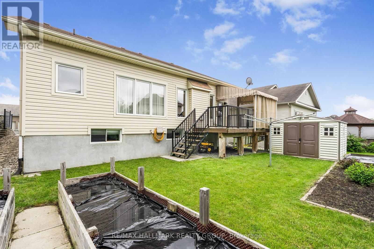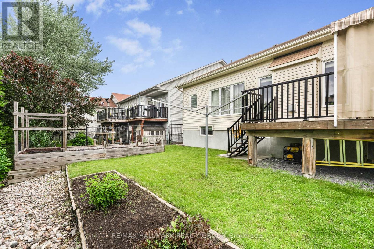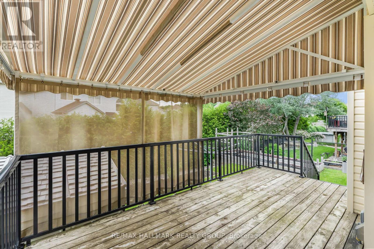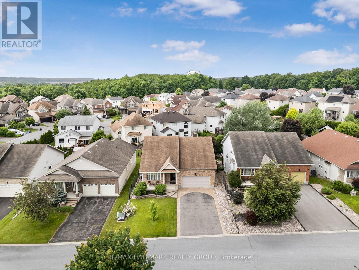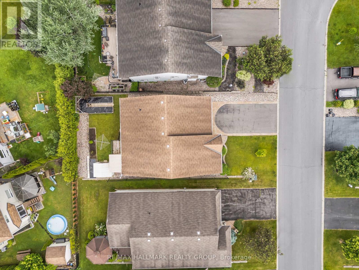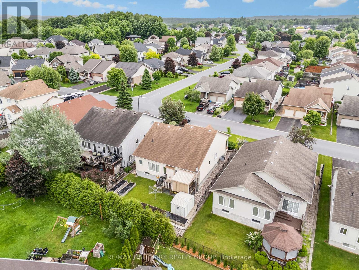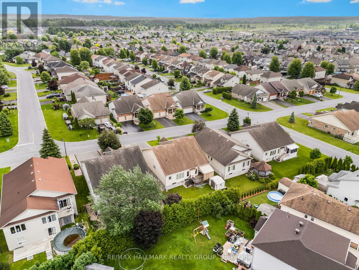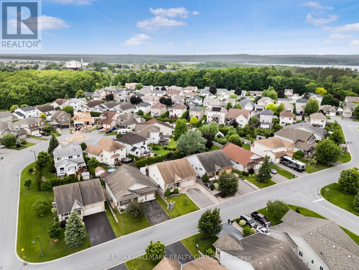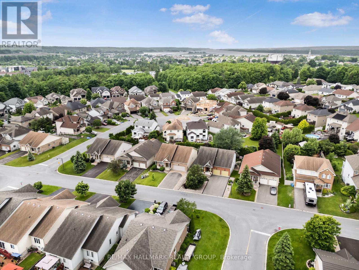329 Quartz Avenue Clarence-Rockland, Ontario K4K 0A2
$689,000
Welcome to 329 Quartz Street right here in the desired Morris Village in Rockland. Built in 2007, this immaculate 3 bedroom, 3 bathroom bungalow with double car garage is located ONLY approx. 35 minutes from Ottawa. The spacious main level has an open concept living space with gorgeous hardwood floors throughout. The large windows and high ceilings make the space bright and inviting as soon as you enter. The gourmet kitchen features an island with drawers, seating and extensive storage within the modern shaker cabinets. Walk out from the dining area onto the large raised deck, overlooking the landscaped backyard. Spacious Primary bedroom with ensuite, soaker tub and walk in closet. An additional bedroom and laundry room complete the main level. Fully Finished basement with full bathroom, huge recreational room, 3rd bedroom & plenty of storage. Ideal family friendly bungalow walking distance to parks, schools & all amenities. Backyard featuring plenty of deck space, Natural gas BBQ hookup, hot tub electrical connection already in place & storage shed. BOOK YOUR PRIVATE SHOWING TODAY!!!! (id:19720)
Property Details
| MLS® Number | X12214414 |
| Property Type | Single Family |
| Community Name | 606 - Town of Rockland |
| Parking Space Total | 6 |
Building
| Bathroom Total | 3 |
| Bedrooms Above Ground | 2 |
| Bedrooms Below Ground | 1 |
| Bedrooms Total | 3 |
| Age | 16 To 30 Years |
| Appliances | Central Vacuum, Blinds, Dishwasher, Dryer, Garage Door Opener, Stove, Washer, Refrigerator |
| Architectural Style | Bungalow |
| Basement Development | Finished |
| Basement Type | N/a (finished) |
| Construction Style Attachment | Detached |
| Cooling Type | Central Air Conditioning |
| Exterior Finish | Brick |
| Foundation Type | Concrete |
| Heating Fuel | Natural Gas |
| Heating Type | Forced Air |
| Stories Total | 1 |
| Size Interior | 1,100 - 1,500 Ft2 |
| Type | House |
| Utility Water | Municipal Water |
Parking
| Attached Garage | |
| Garage |
Land
| Acreage | No |
| Sewer | Sanitary Sewer |
| Size Depth | 105 Ft |
| Size Frontage | 53 Ft |
| Size Irregular | 53 X 105 Ft |
| Size Total Text | 53 X 105 Ft |
| Zoning Description | Residential |
Rooms
| Level | Type | Length | Width | Dimensions |
|---|---|---|---|---|
| Lower Level | Recreational, Games Room | 11.58 m | 7.62 m | 11.58 m x 7.62 m |
| Lower Level | Bathroom | 1.82 m | 2.56 m | 1.82 m x 2.56 m |
| Main Level | Foyer | 1.54 m | 1.57 m | 1.54 m x 1.57 m |
| Main Level | Bedroom | 3.86 m | 2.76 m | 3.86 m x 2.76 m |
| Main Level | Bathroom | 2.66 m | 2.13 m | 2.66 m x 2.13 m |
| Main Level | Family Room | 5.18 m | 3.07 m | 5.18 m x 3.07 m |
| Main Level | Kitchen | 3.35 m | 3.04 m | 3.35 m x 3.04 m |
| Main Level | Dining Room | 3.04 m | 2.61 m | 3.04 m x 2.61 m |
| Main Level | Living Room | 3.25 m | 3.04 m | 3.25 m x 3.04 m |
| Main Level | Dining Room | 4.44 m | 3.83 m | 4.44 m x 3.83 m |
| Main Level | Laundry Room | 1.7 m | 1.44 m | 1.7 m x 1.44 m |
| Main Level | Primary Bedroom | 4.08 m | 3.35 m | 4.08 m x 3.35 m |
| Main Level | Bathroom | 2.97 m | 1.98 m | 2.97 m x 1.98 m |
| Main Level | Other | 1.98 m | 1.72 m | 1.98 m x 1.72 m |
https://www.realtor.ca/real-estate/28455359/329-quartz-avenue-clarence-rockland-606-town-of-rockland
Contact Us
Contact us for more information

Yanick Dagenais
Salesperson
www.yanickdagenais.com/
4366 Innes Road
Ottawa, Ontario K4A 3W3
(613) 590-3000
(613) 590-3050
www.hallmarkottawa.com/


