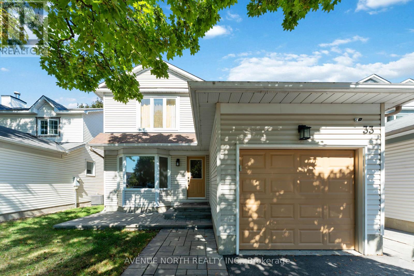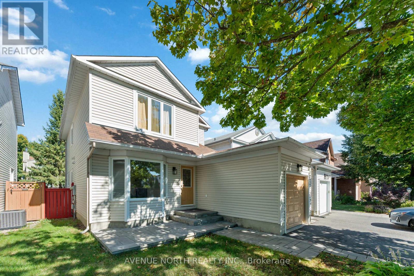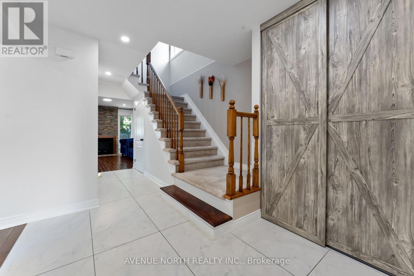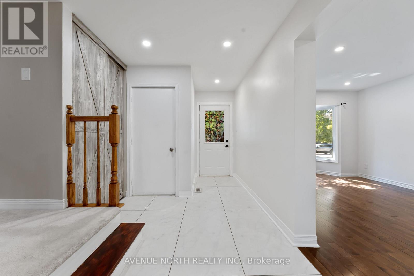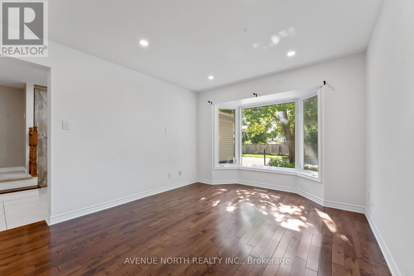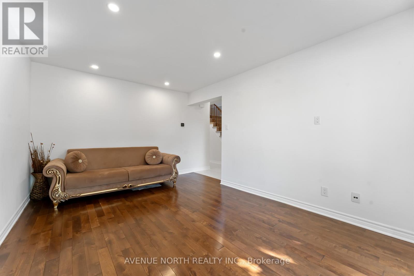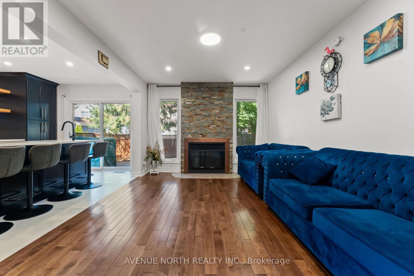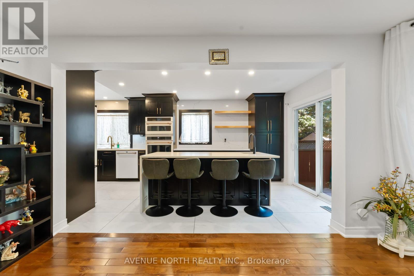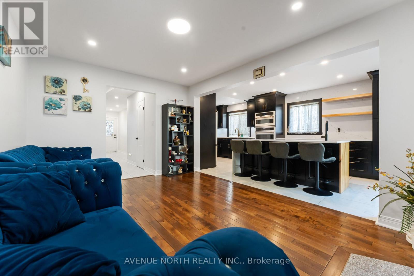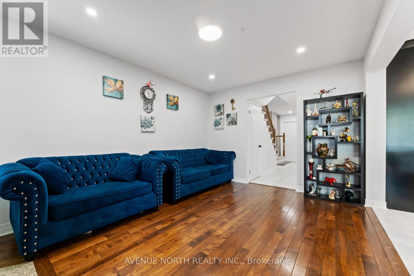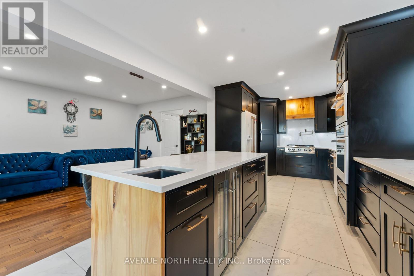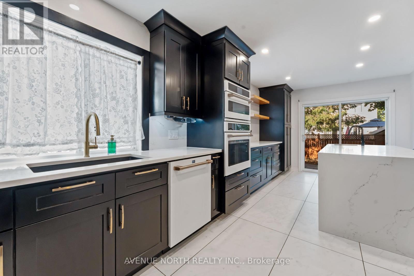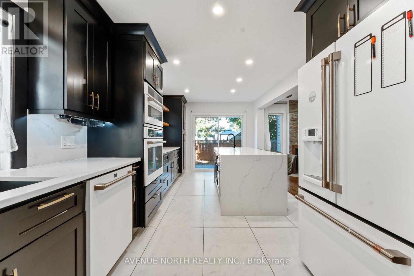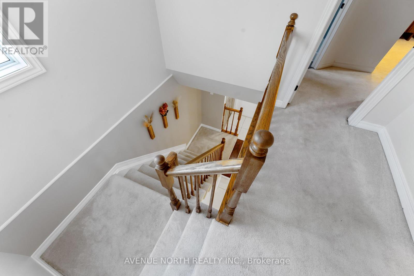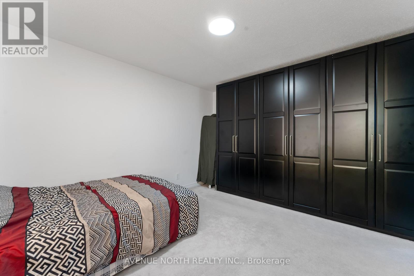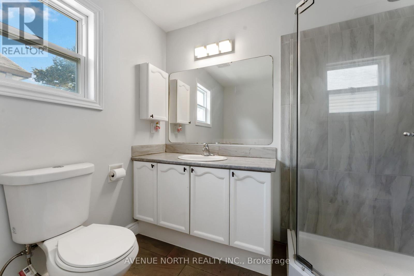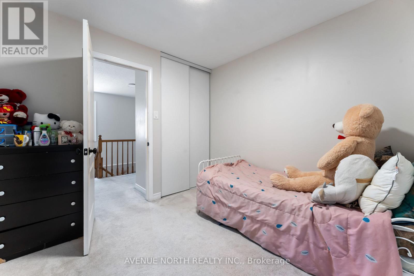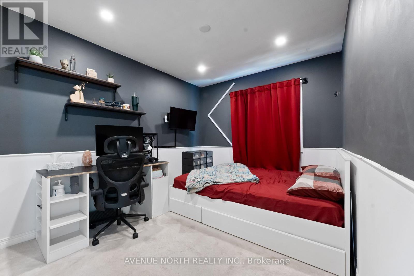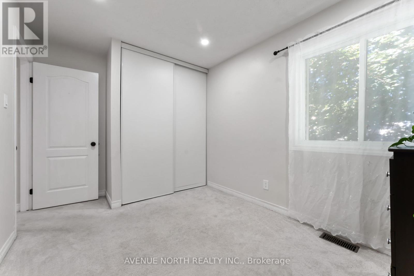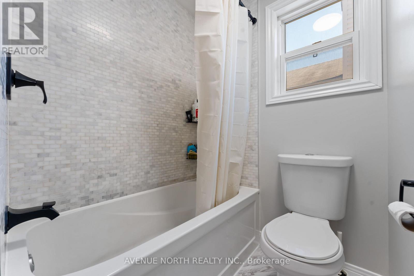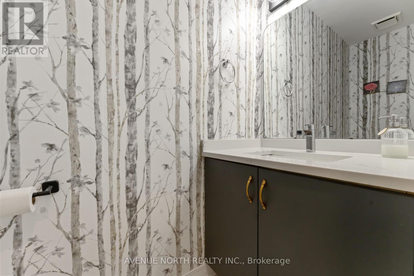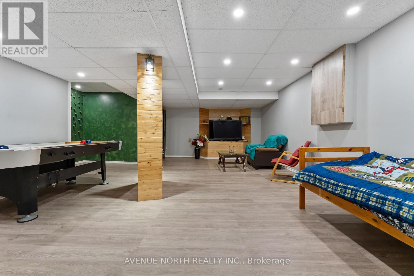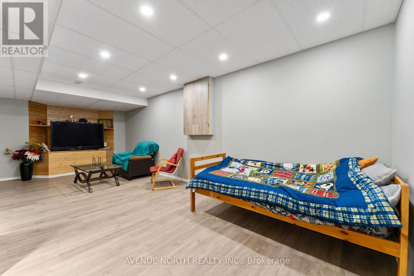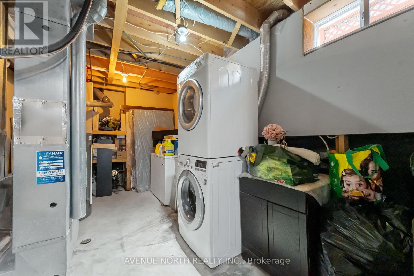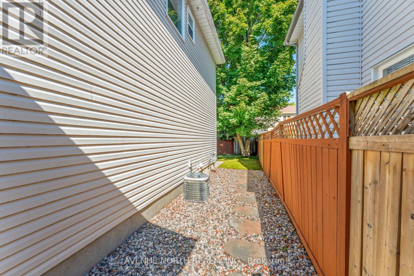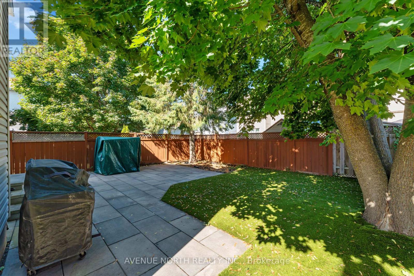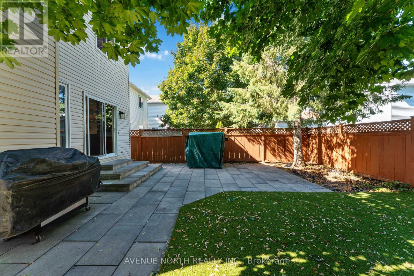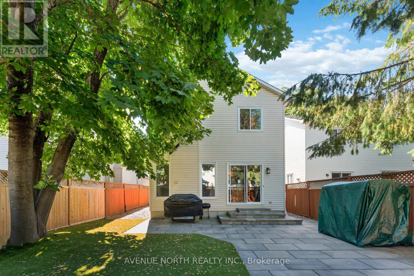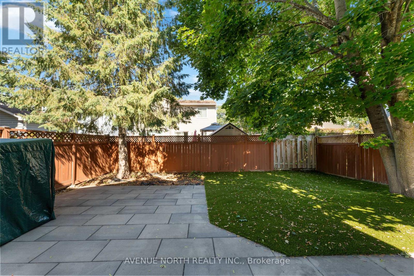33 Sarrazin Way Ottawa, Ontario K2J 4A5
$719,900
Welcome to this impeccably maintained home, ideally situated in one of Barrhavens most desirable neighborhoods. Designed with both comfort and functionality in mind, the main level features a formal dining area and a conveniently located powder room perfect for everyday living and entertaining. At the heart of the home, you'll find a sun-filled, open-concept kitchen and living space, highlighted by expansive windows that bathe the area in natural light. Step outside to your private backyard oasis, ideal for summer gatherings, quiet mornings, or evening relaxation. The upper level offers three spacious bedrooms, including a beautifully renovated full bathroom and a generous primary suite complete with its own ensuite providing the perfect retreat for homeowners seeking privacy and convenience. The fully finished lower level adds incredible versatility, featuring a large recreation area perfect for hosting guests, movie nights, or creating a cozy lounge. A substantial storage room offers potential for conversion into a Fifth bedroom or private office. Located just minutes from top-rated schools, scenic parks, and vibrant shopping destinations, this property combines suburban tranquility with urban accessibility. Whether you're upsizing, relocating, or investing, this home delivers the lifestyle your clients are looking for. (id:19720)
Property Details
| MLS® Number | X12409609 |
| Property Type | Single Family |
| Community Name | 7703 - Barrhaven - Cedargrove/Fraserdale |
| Amenities Near By | Public Transit, Park |
| Parking Space Total | 3 |
Building
| Bathroom Total | 3 |
| Bedrooms Above Ground | 4 |
| Bedrooms Total | 4 |
| Amenities | Fireplace(s) |
| Basement Development | Finished |
| Basement Type | Full (finished) |
| Construction Style Attachment | Detached |
| Cooling Type | Central Air Conditioning |
| Fireplace Present | Yes |
| Fireplace Total | 1 |
| Foundation Type | Concrete |
| Half Bath Total | 1 |
| Heating Fuel | Natural Gas |
| Heating Type | Forced Air |
| Stories Total | 2 |
| Size Interior | 1,500 - 2,000 Ft2 |
| Type | House |
| Utility Water | Municipal Water |
Parking
| Attached Garage | |
| Garage |
Land
| Acreage | No |
| Fence Type | Fenced Yard |
| Land Amenities | Public Transit, Park |
| Sewer | Sanitary Sewer |
| Size Depth | 98 Ft ,6 In |
| Size Frontage | 35 Ft |
| Size Irregular | 35 X 98.5 Ft ; 0 |
| Size Total Text | 35 X 98.5 Ft ; 0 |
| Zoning Description | Residential |
Rooms
| Level | Type | Length | Width | Dimensions |
|---|---|---|---|---|
| Second Level | Primary Bedroom | 4.29 m | 3.37 m | 4.29 m x 3.37 m |
| Second Level | Bedroom | 3.37 m | 2.76 m | 3.37 m x 2.76 m |
| Second Level | Bedroom | 2.94 m | 2.76 m | 2.94 m x 2.76 m |
| Second Level | Bathroom | Measurements not available | ||
| Second Level | Bedroom | 2.76 m | 2.74 m | 2.76 m x 2.74 m |
| Second Level | Bathroom | Measurements not available | ||
| Lower Level | Recreational, Games Room | Measurements not available | ||
| Main Level | Bathroom | Measurements not available | ||
| Main Level | Living Room | 4.87 m | 3.55 m | 4.87 m x 3.55 m |
| Main Level | Dining Room | 4.26 m | 3.3 m | 4.26 m x 3.3 m |
| Main Level | Kitchen | 6.62 m | 3.25 m | 6.62 m x 3.25 m |
Contact Us
Contact us for more information

Ahmed Humoud
Salesperson
482 Preston Street
Ottawa, Ontario K1S 4N8
(613) 231-3000
www.avenuenorth.ca/


