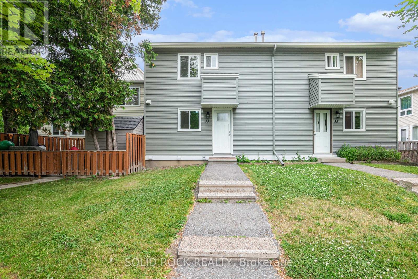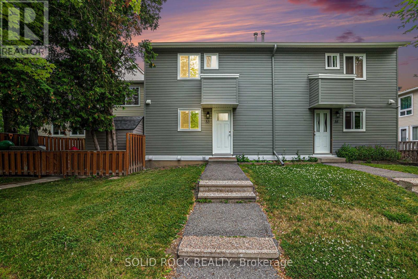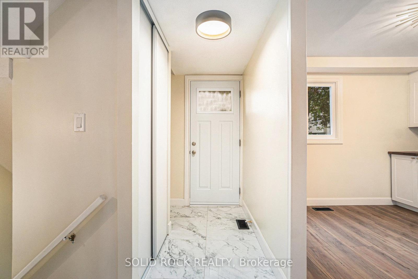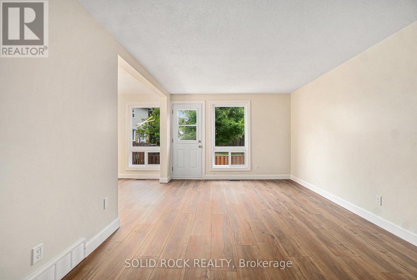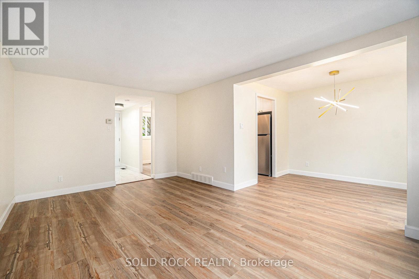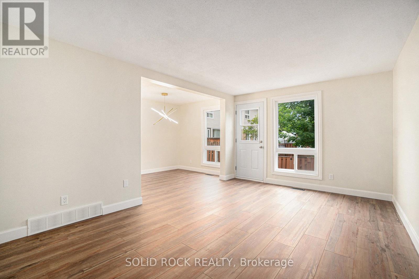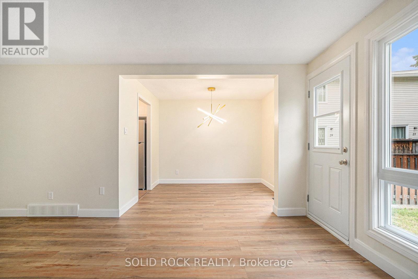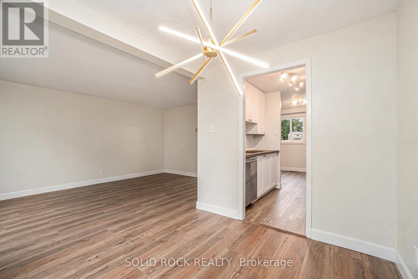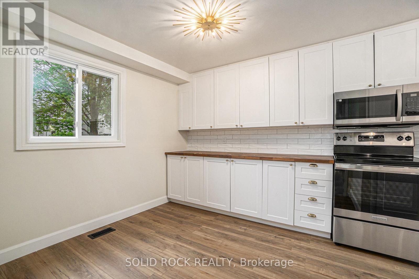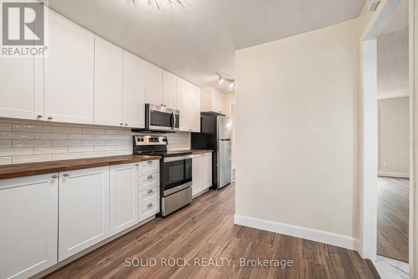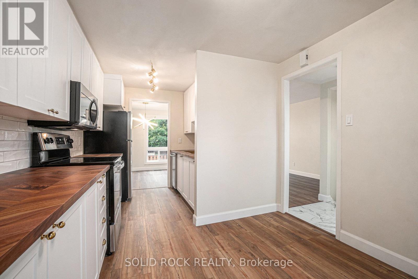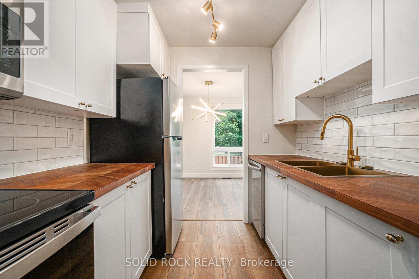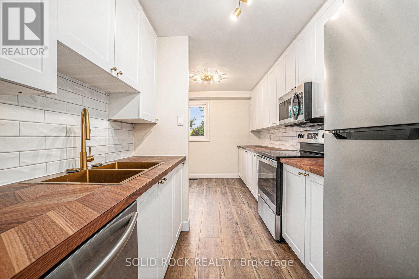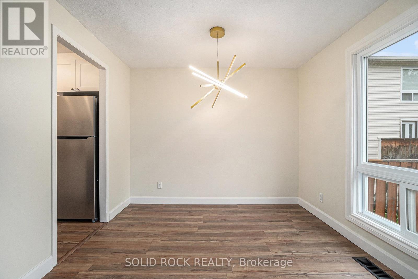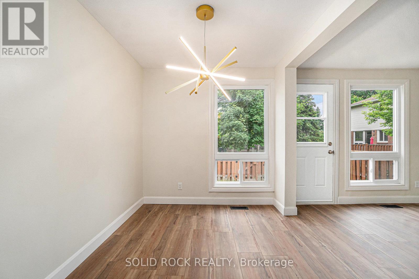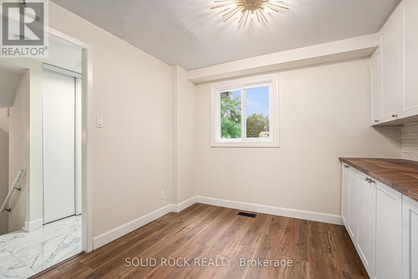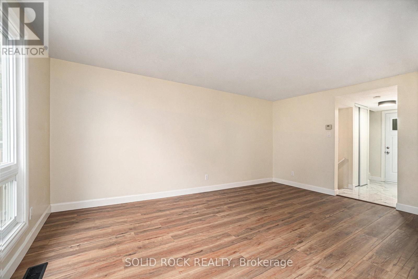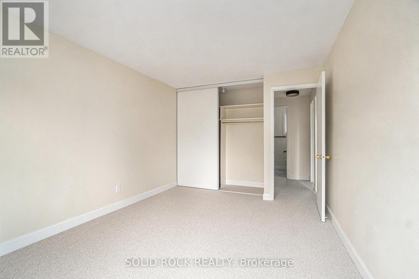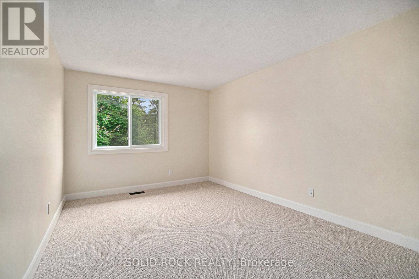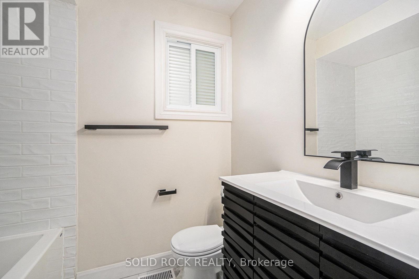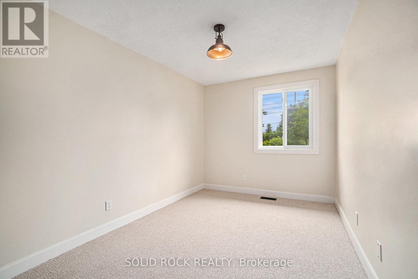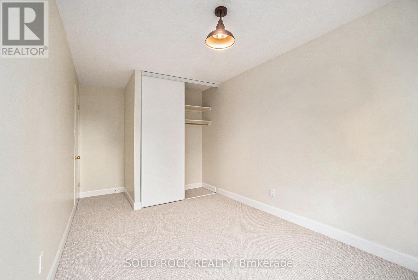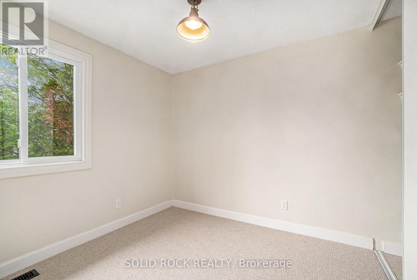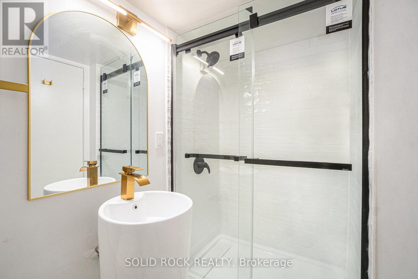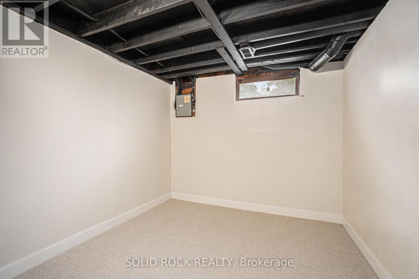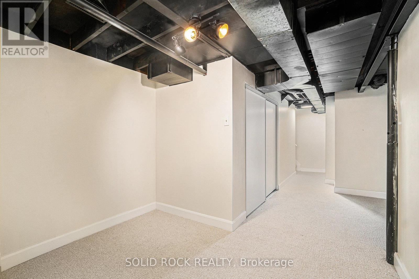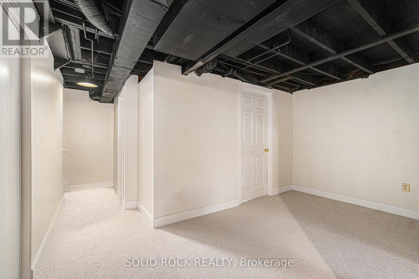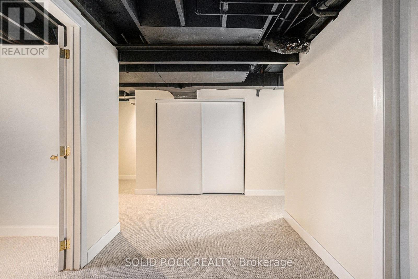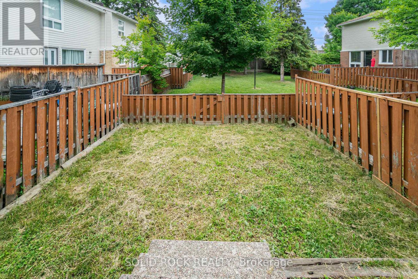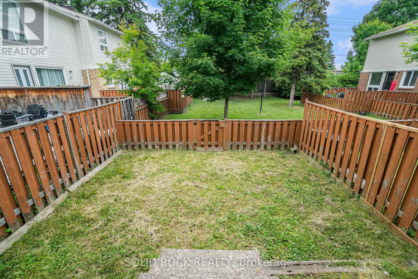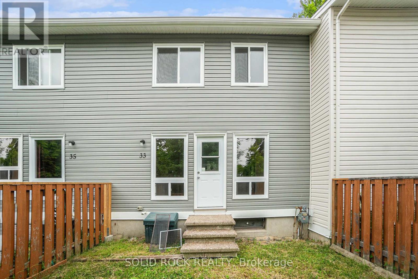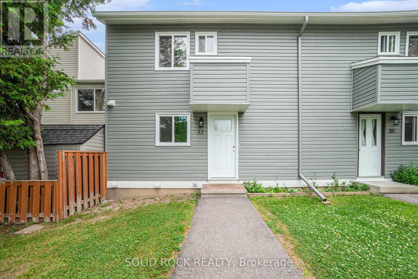33 Thistledown Court Ottawa, Ontario K2J 1N1
$409,000Maintenance, Water, Common Area Maintenance, Insurance
$464 Monthly
Maintenance, Water, Common Area Maintenance, Insurance
$464 MonthlyNewly Renovated- nothing to do here but just move in and enjoy your home for the summer! An End Unit, Nestled in a mature complex, this property is surrounded by trees and greenspaces. Plus it has 3 beds and 2 full baths- you have room for everyone! Situated in the heart of Barrhaven, there have been extensive renovations throughout! All new Flooring- including the ceramic, laminate, and wall-to-wall carpet. ALL NEW L light Fixtures. A BRAND NEW KITCHEN with new stainless steel appliances. Fully RENOVATED BATHROOMS with modern fixtures and finishings. The main floor features an open-concept living and dining area with access to a fenced yard- ready for your landscaping touches. The finished lower level offers a versatile rec-room space, a Full bath, and a flexible Den space- suitable for a home office or a home gym! From here, you can walk to Water Baker Sports Centre, John McCrae Secondary or Jockvale Elementary School! Plus it is extremely close to shopping/ groceries/ parks and more. Book your showing today. (id:19720)
Open House
This property has open houses!
2:00 pm
Ends at:4:00 pm
Property Details
| MLS® Number | X12237503 |
| Property Type | Single Family |
| Community Name | 7701 - Barrhaven - Pheasant Run |
| Amenities Near By | Public Transit, Park |
| Community Features | Pet Restrictions |
| Equipment Type | Water Heater |
| Parking Space Total | 1 |
| Rental Equipment Type | Water Heater |
| Structure | Playground |
Building
| Bathroom Total | 2 |
| Bedrooms Above Ground | 3 |
| Bedrooms Total | 3 |
| Age | 31 To 50 Years |
| Amenities | Visitor Parking |
| Appliances | Water Heater |
| Basement Development | Finished |
| Basement Type | Full (finished) |
| Exterior Finish | Wood |
| Foundation Type | Poured Concrete |
| Heating Fuel | Natural Gas |
| Heating Type | Forced Air |
| Stories Total | 2 |
| Size Interior | 1,000 - 1,199 Ft2 |
| Type | Row / Townhouse |
Parking
| No Garage |
Land
| Acreage | No |
| Land Amenities | Public Transit, Park |
Rooms
| Level | Type | Length | Width | Dimensions |
|---|---|---|---|---|
| Second Level | Primary Bedroom | 4 m | 3.19 m | 4 m x 3.19 m |
| Second Level | Bedroom | 2.5 m | 4.77 m | 2.5 m x 4.77 m |
| Second Level | Bedroom 2 | 2.5 m | 3.04 m | 2.5 m x 3.04 m |
| Second Level | Bathroom | 1.56 m | 1.84 m | 1.56 m x 1.84 m |
| Basement | Bathroom | 1.35 m | 2.81 m | 1.35 m x 2.81 m |
| Basement | Laundry Room | 1.73 m | 2.79 m | 1.73 m x 2.79 m |
| Basement | Recreational, Games Room | 4.3 m | 4.99 m | 4.3 m x 4.99 m |
| Basement | Laundry Room | 2.73 m | 1.43 m | 2.73 m x 1.43 m |
| Basement | Den | 2.37 m | 2.92 m | 2.37 m x 2.92 m |
| Main Level | Living Room | 3.25 m | 4.81 m | 3.25 m x 4.81 m |
| Main Level | Kitchen | 2.87 m | 5.15 m | 2.87 m x 5.15 m |
| Main Level | Dining Room | 2.53 m | 2.66 m | 2.53 m x 2.66 m |
https://www.realtor.ca/real-estate/28504129/33-thistledown-court-ottawa-7701-barrhaven-pheasant-run
Contact Us
Contact us for more information
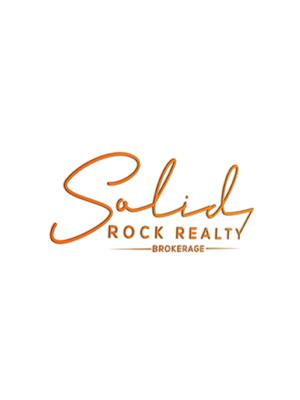
Mohnish Aggerwal
Salesperson
5 Corvus Court
Ottawa, Ontario K2E 7Z4
(855) 484-6042
(613) 733-3435


