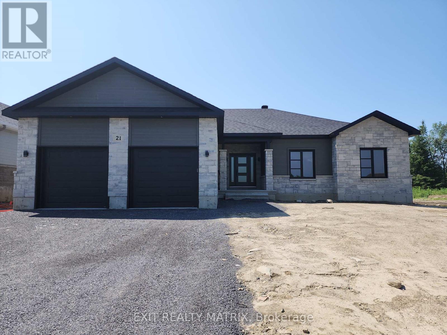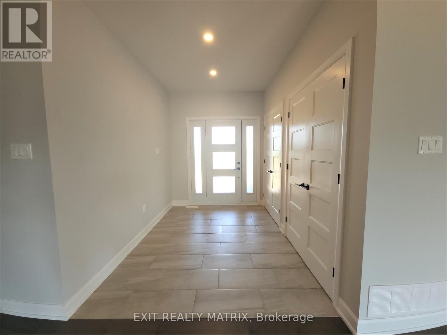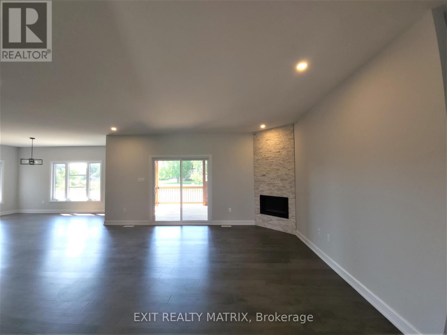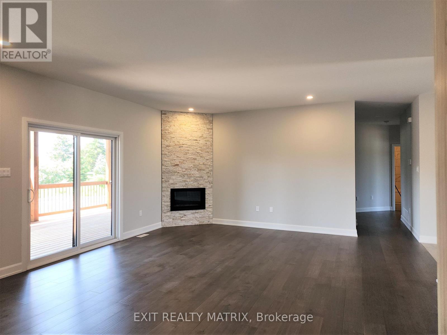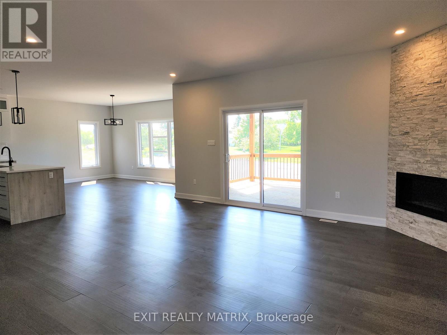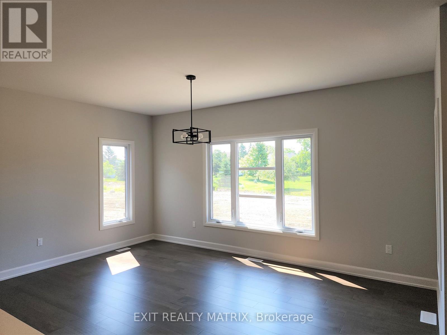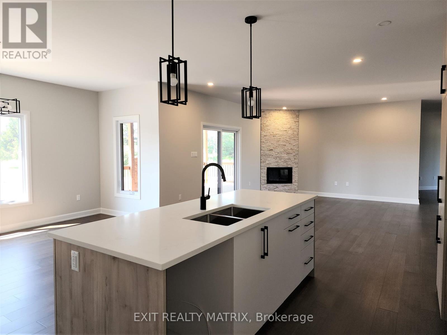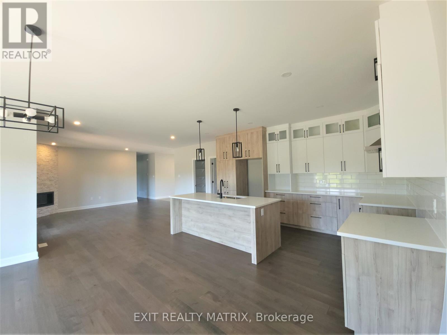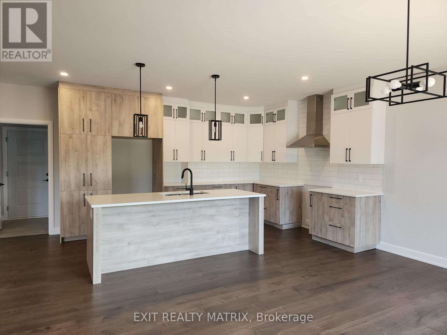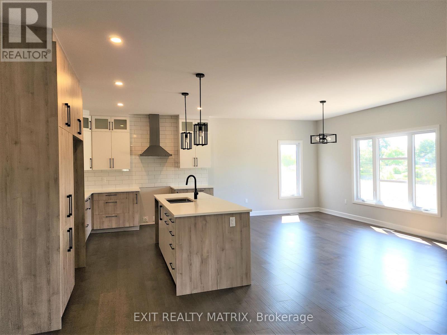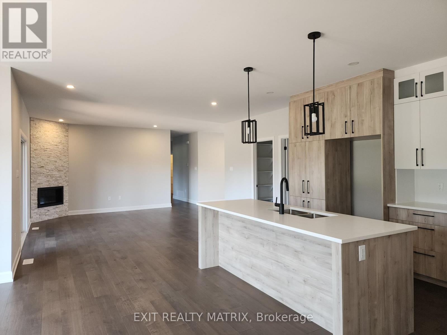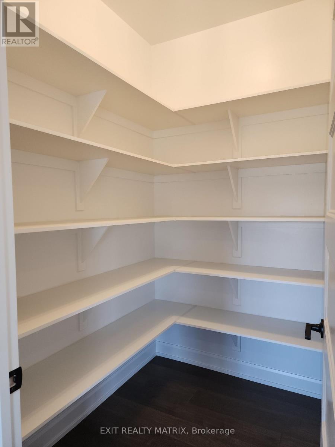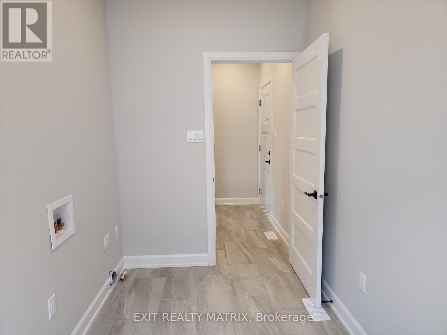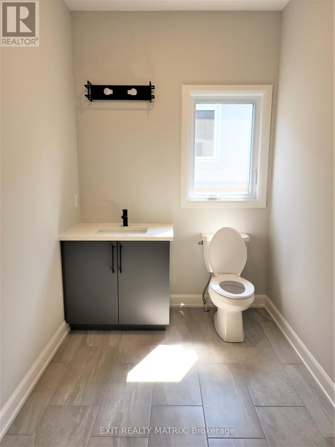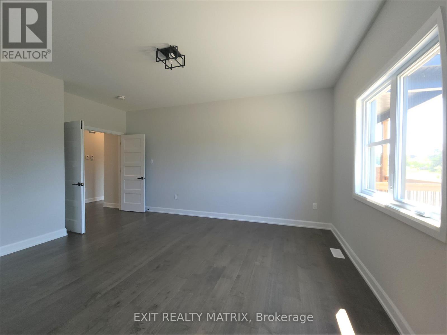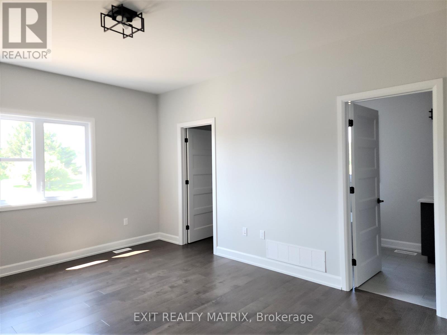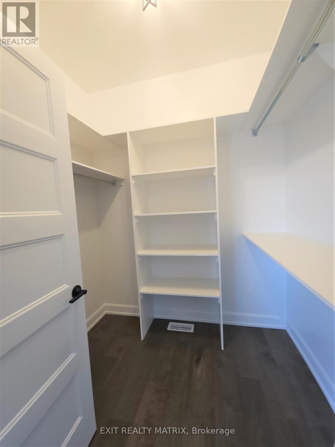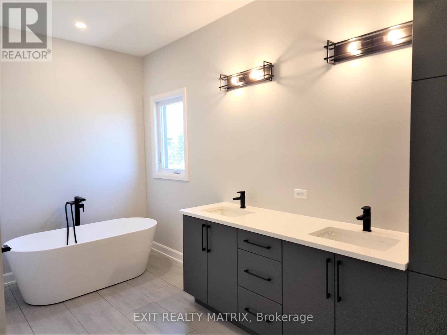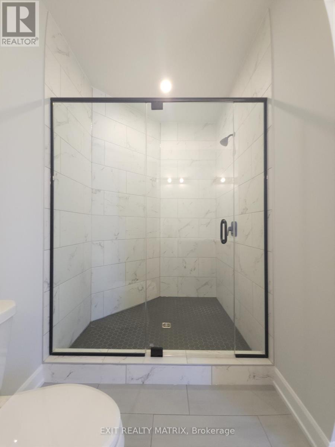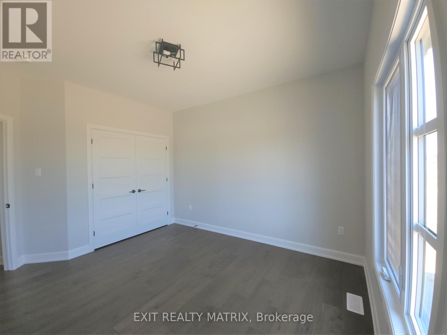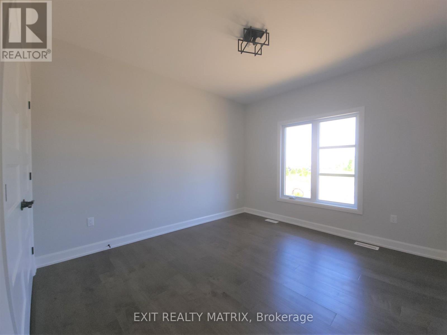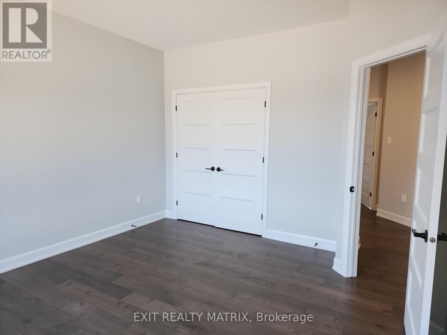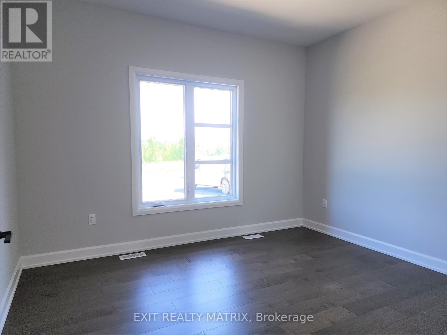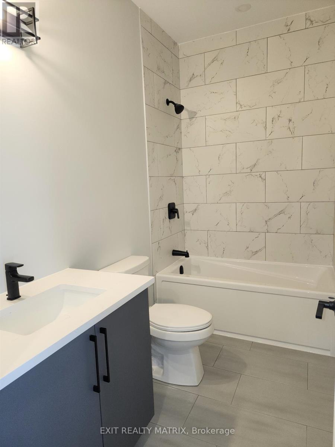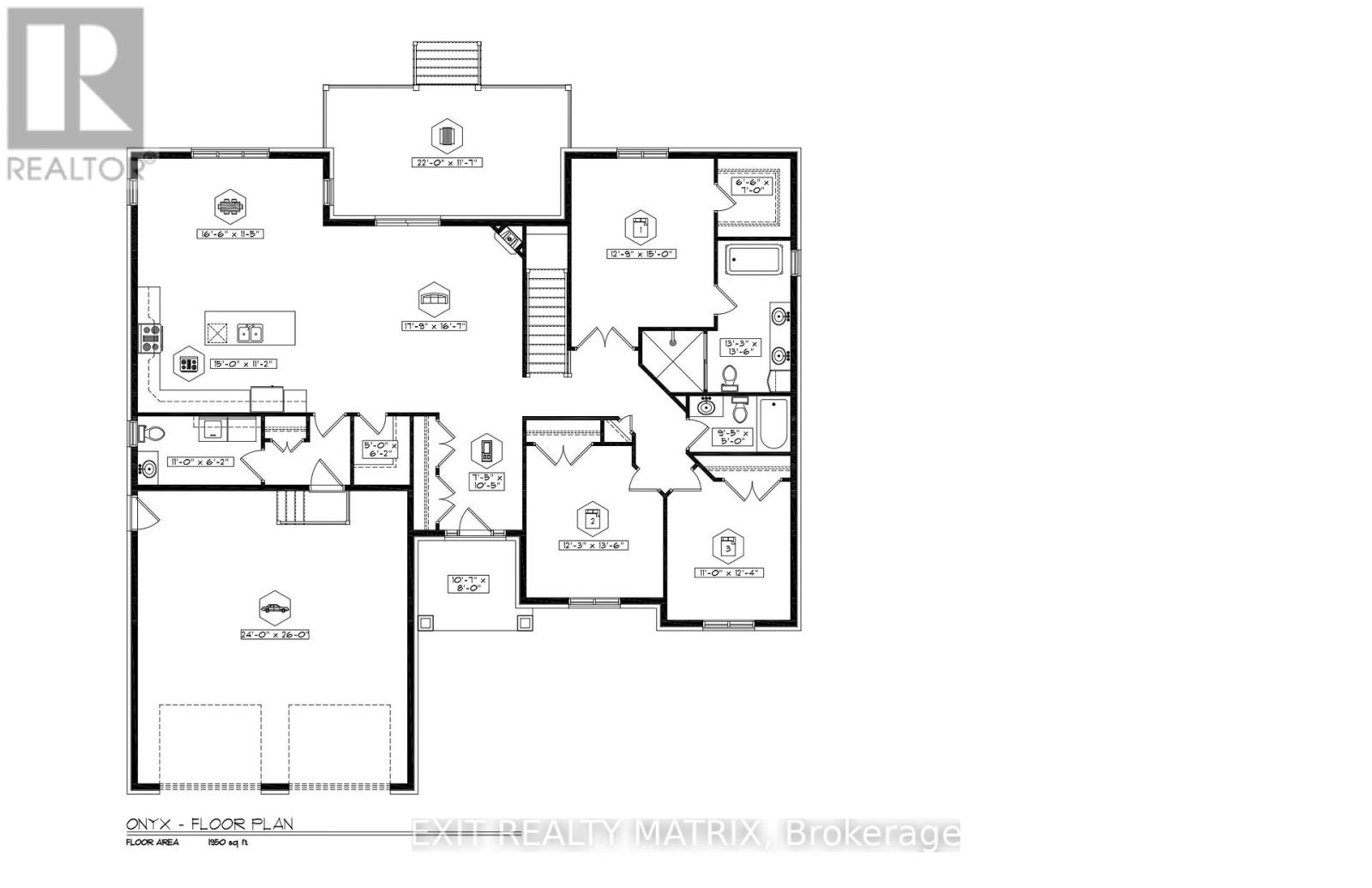33 Whitetail Avenue South Stormont, Ontario K0C 1P0
$844,900
***HOUSE TO BE BUILT***This spacious 3-bedroom, 2.5-bathroom home is designed with comfort and functionality in mind. Featuring soaring 9-foot ceilings throughout, the open-concept layout creates a bright and airy atmosphere. The gourmet kitchen is a chefs dream, offering an abundance of cabinet space, a large island perfect for meal prep or casual dining, and a walk-in pantry to keep everything organized. The living room is enhanced by a cozy fireplace, providing a perfect spot to relax. A convenient mudroom and main-floor laundry add practical touches to the homes design. Step outside to enjoy the expansive covered porch ideal for outdoor dining or simply unwinding with a cup of coffee. This home effortlessly combines elegance with everyday convenience. Contact your Realtor today for more information. ***Pictures are from another build and may contain changes/upgrades not included in this listing. House orientation may be different than photos*** (id:19720)
Property Details
| MLS® Number | X12208751 |
| Property Type | Single Family |
| Community Name | 714 - Long Sault |
| Features | Cul-de-sac |
| Parking Space Total | 6 |
Building
| Bathroom Total | 3 |
| Bedrooms Above Ground | 3 |
| Bedrooms Total | 3 |
| Amenities | Fireplace(s) |
| Appliances | Garage Door Opener |
| Architectural Style | Bungalow |
| Basement Development | Unfinished |
| Basement Type | Full (unfinished) |
| Construction Style Attachment | Detached |
| Cooling Type | Central Air Conditioning, Air Exchanger |
| Exterior Finish | Stone, Hardboard |
| Fireplace Present | Yes |
| Fireplace Total | 1 |
| Flooring Type | Hardwood, Tile |
| Foundation Type | Poured Concrete |
| Half Bath Total | 1 |
| Heating Fuel | Natural Gas |
| Heating Type | Forced Air |
| Stories Total | 1 |
| Size Interior | 1,500 - 2,000 Ft2 |
| Type | House |
| Utility Water | Municipal Water |
Parking
| Attached Garage | |
| Garage |
Land
| Acreage | No |
| Sewer | Sanitary Sewer |
| Size Depth | 200 Ft ,1 In |
| Size Frontage | 72 Ft ,2 In |
| Size Irregular | 72.2 X 200.1 Ft ; 0 |
| Size Total Text | 72.2 X 200.1 Ft ; 0 |
| Zoning Description | Residential |
Rooms
| Level | Type | Length | Width | Dimensions |
|---|---|---|---|---|
| Main Level | Bathroom | 3.35 m | 1.85 m | 3.35 m x 1.85 m |
| Main Level | Laundry Room | 1.52 m | 1.85 m | 1.52 m x 1.85 m |
| Main Level | Mud Room | 2.31 m | 1.85 m | 2.31 m x 1.85 m |
| Main Level | Pantry | 1.52 m | 1.85 m | 1.52 m x 1.85 m |
| Main Level | Mud Room | 2.28 m | 1.85 m | 2.28 m x 1.85 m |
| Main Level | Kitchen | 4.57 m | 3.4 m | 4.57 m x 3.4 m |
| Main Level | Dining Room | 5.02 m | 3.47 m | 5.02 m x 3.47 m |
| Main Level | Living Room | 5.38 m | 5.05 m | 5.38 m x 5.05 m |
| Main Level | Foyer | 2.26 m | 3.07 m | 2.26 m x 3.07 m |
| Main Level | Primary Bedroom | 3.86 m | 4.57 m | 3.86 m x 4.57 m |
| Main Level | Bedroom | 3.35 m | 3.75 m | 3.35 m x 3.75 m |
| Main Level | Bedroom | 3.7 m | 4.11 m | 3.7 m x 4.11 m |
| Main Level | Bathroom | 4.11 m | 2.26 m | 4.11 m x 2.26 m |
| Main Level | Bathroom | 2.74 m | 1.52 m | 2.74 m x 1.52 m |
https://www.realtor.ca/real-estate/28443213/33-whitetail-avenue-south-stormont-714-long-sault
Contact Us
Contact us for more information

Michelle Masse
Salesperson
2131 St. Joseph Blvd.
Ottawa, Ontario K1C 1E7
(613) 837-0011
(613) 837-2777
www.exitottawa.com/


