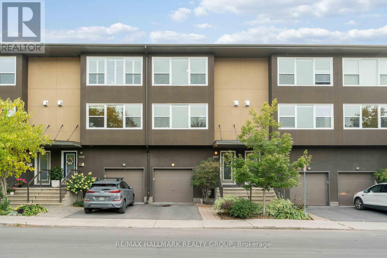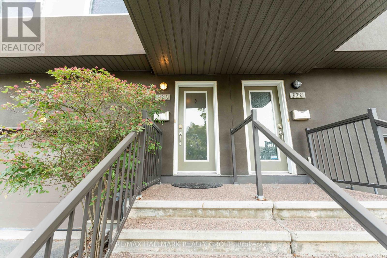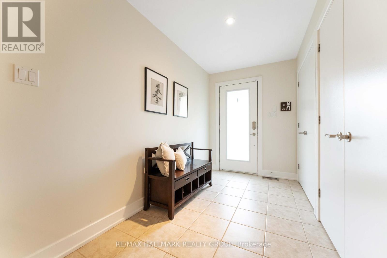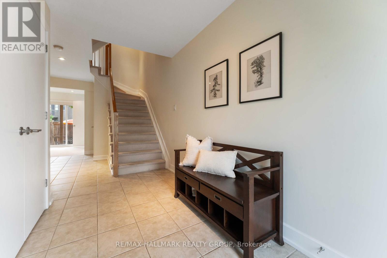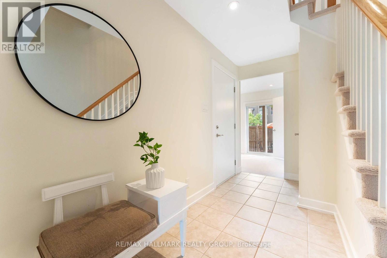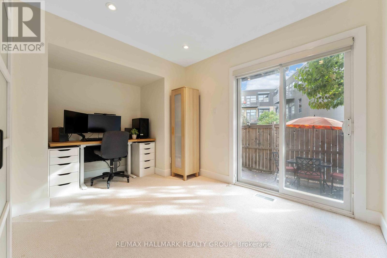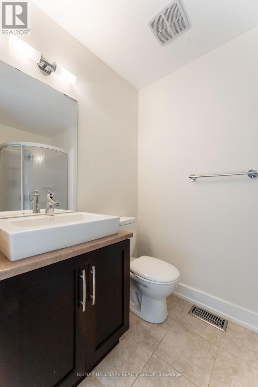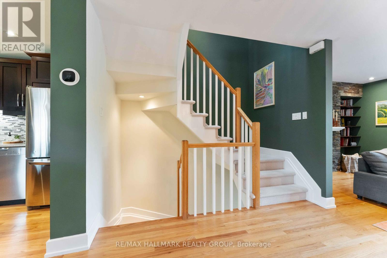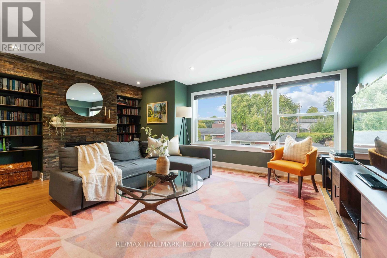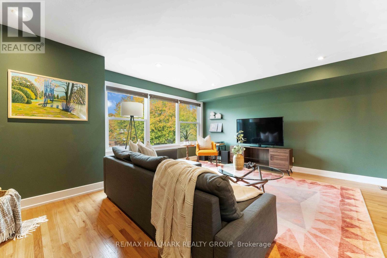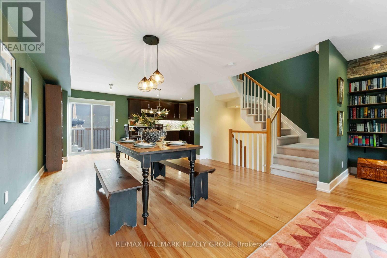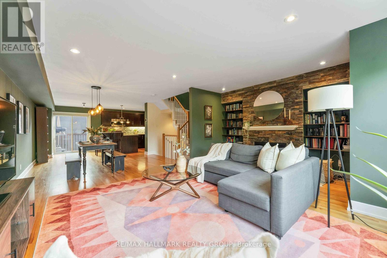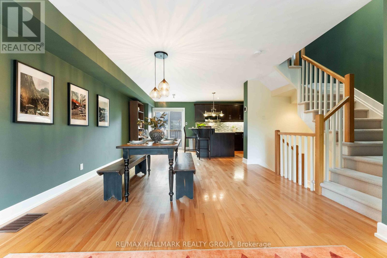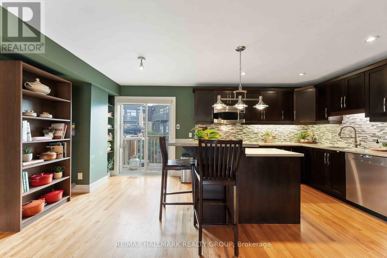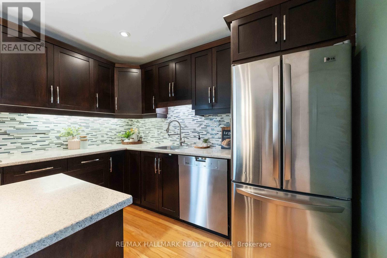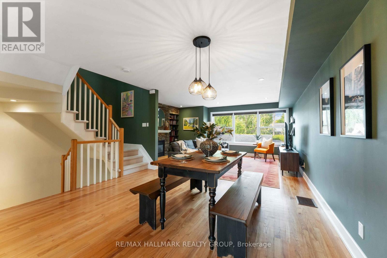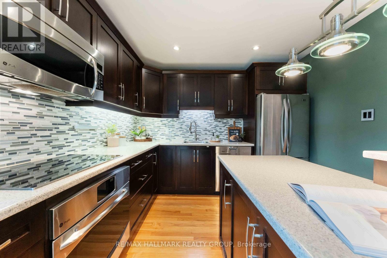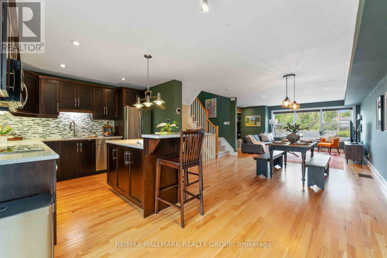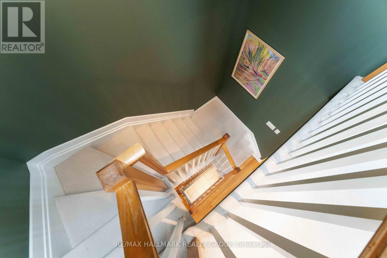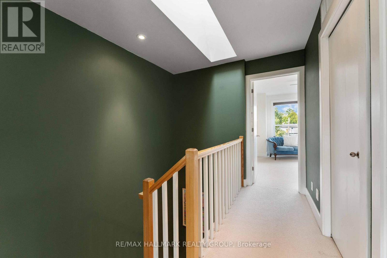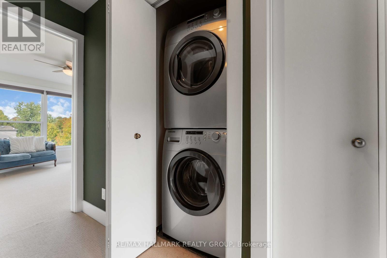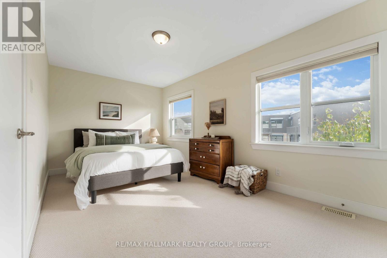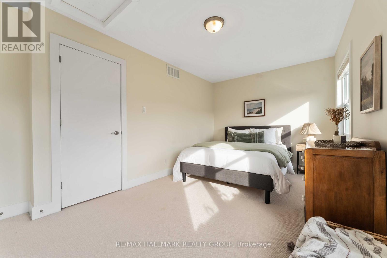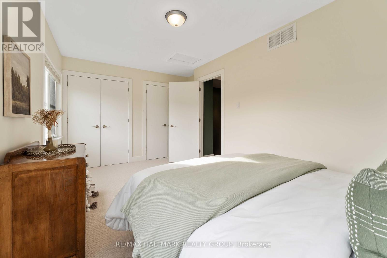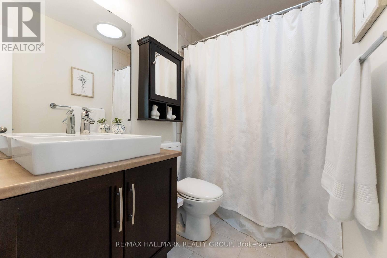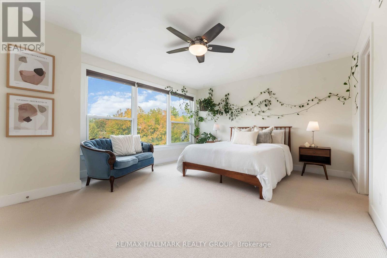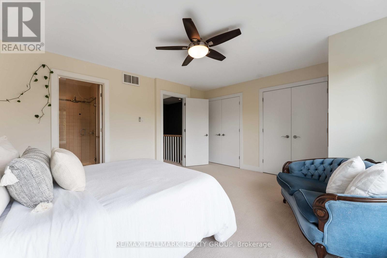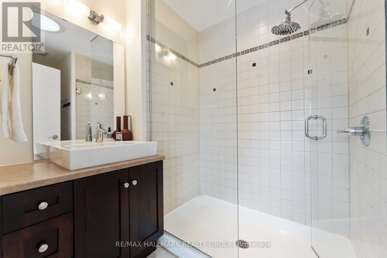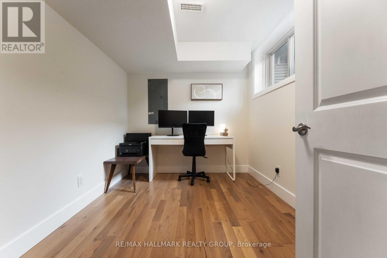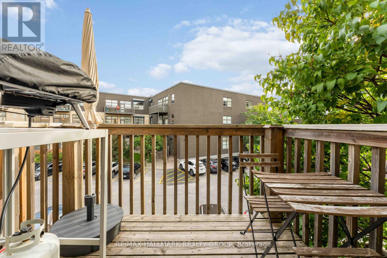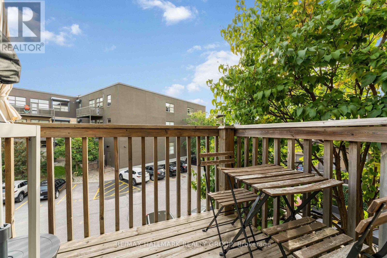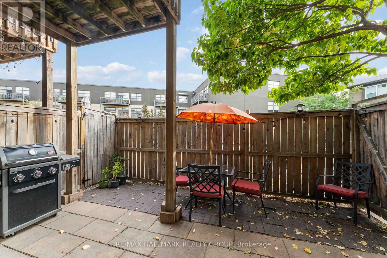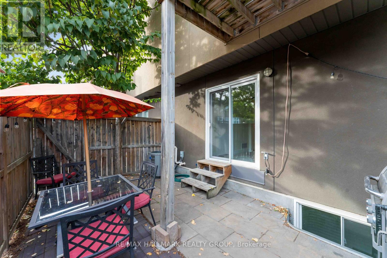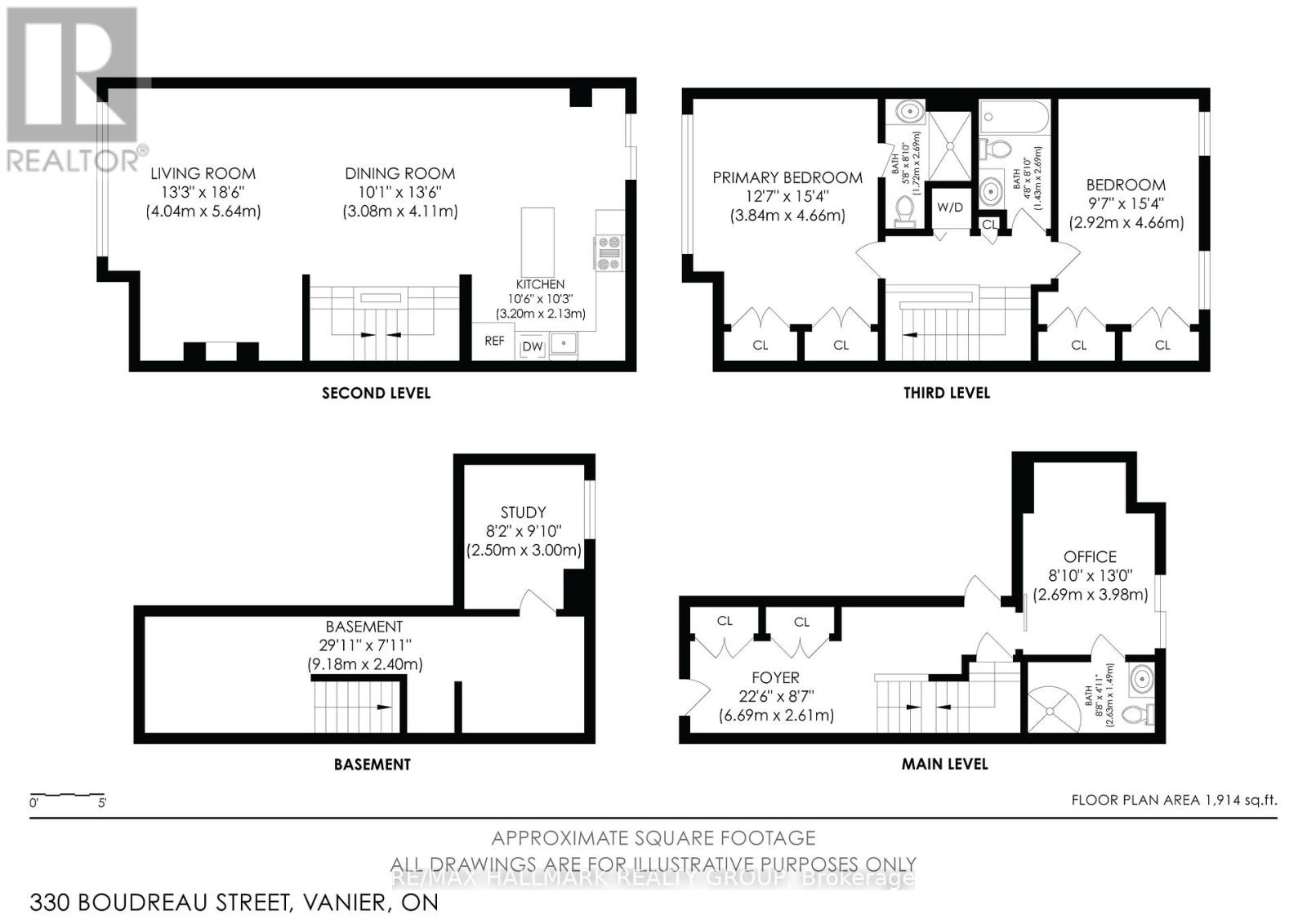330 Boudreau Street Ottawa, Ontario K1L 0A7
$649,900
Welcome to 330 Boudreau, a striking freehold townhouse that embodies modern sophistication and effortless living in a prime central location without condo or road fees. The main level offers a versatile bedroom or den with its own full bathroom and access to a private fenced terrace, perfect for guests, work, or relaxation. The second level is bathed in natural light and designed for both comfort and style, showcasing gleaming hardwood floors, expansive windows, custom built-in bookcases, and a dramatic stone fireplace that anchors the open living space. The kitchen is a refined blend of function and elegance with stainless steel appliances, a raised breakfast bar, and seamless access to a balcony for easy entertaining. Upstairs, skylights highlight two spacious bedrooms and two additional full bathrooms, including a serene primary retreat with treetop views, abundant closets, and a private ensuite. The finished lower level adds versatility with a polished bonus room ideal for a home office or den, alongside oversized windows and ample storage. With fresh updates, chic finishes, and a layout that balances style with practicality, this home offers a refined, low-maintenance lifestyle just minutes from Ottawas core. (id:19720)
Property Details
| MLS® Number | X12408507 |
| Property Type | Single Family |
| Community Name | 3402 - Vanier |
| Amenities Near By | Park, Public Transit |
| Parking Space Total | 2 |
| Structure | Deck, Patio(s) |
Building
| Bathroom Total | 3 |
| Bedrooms Above Ground | 3 |
| Bedrooms Total | 3 |
| Amenities | Fireplace(s) |
| Appliances | Water Heater, Dishwasher, Dryer, Microwave, Oven, Range, Washer, Refrigerator |
| Basement Type | Full |
| Construction Style Attachment | Attached |
| Cooling Type | Central Air Conditioning |
| Exterior Finish | Vinyl Siding, Stucco |
| Fireplace Present | Yes |
| Fireplace Total | 1 |
| Flooring Type | Tile |
| Foundation Type | Concrete |
| Heating Fuel | Natural Gas |
| Heating Type | Forced Air |
| Stories Total | 3 |
| Size Interior | 1,500 - 2,000 Ft2 |
| Type | Row / Townhouse |
| Utility Water | Municipal Water |
Parking
| Attached Garage | |
| Garage |
Land
| Acreage | No |
| Fence Type | Fenced Yard |
| Land Amenities | Park, Public Transit |
| Sewer | Sanitary Sewer |
| Size Depth | 62 Ft ,9 In |
| Size Frontage | 18 Ft ,10 In |
| Size Irregular | 18.9 X 62.8 Ft |
| Size Total Text | 18.9 X 62.8 Ft |
Rooms
| Level | Type | Length | Width | Dimensions |
|---|---|---|---|---|
| Second Level | Living Room | 4.04 m | 5.64 m | 4.04 m x 5.64 m |
| Second Level | Dining Room | 3.08 m | 4.11 m | 3.08 m x 4.11 m |
| Second Level | Kitchen | 3.2 m | 2.13 m | 3.2 m x 2.13 m |
| Third Level | Bathroom | 1.72 m | 2.69 m | 1.72 m x 2.69 m |
| Third Level | Primary Bedroom | 3.84 m | 4.66 m | 3.84 m x 4.66 m |
| Third Level | Bathroom | 2.92 m | 4.66 m | 2.92 m x 4.66 m |
| Third Level | Laundry Room | Measurements not available | ||
| Third Level | Bathroom | 1.43 m | 2.69 m | 1.43 m x 2.69 m |
| Basement | Den | 2.5 m | 3 m | 2.5 m x 3 m |
| Main Level | Foyer | 6.69 m | 2.61 m | 6.69 m x 2.61 m |
| Main Level | Bedroom | 2.69 m | 3.98 m | 2.69 m x 3.98 m |
| Main Level | Bathroom | 2.63 m | 1.49 m | 2.63 m x 1.49 m |
https://www.realtor.ca/real-estate/28873481/330-boudreau-street-ottawa-3402-vanier
Contact Us
Contact us for more information

Brittany Goving
Salesperson
www.fetchinghomes.ca/
www.facebook.com/FetchOttawa/
twitter.com/FetchRealEstate
www.linkedin.com/in/brittany-goving-4861b112?trk=nav_responsive_tab_prof
4366 Innes Road
Ottawa, Ontario K4A 3W3
(613) 590-3000
(613) 590-3050
www.hallmarkottawa.com/


