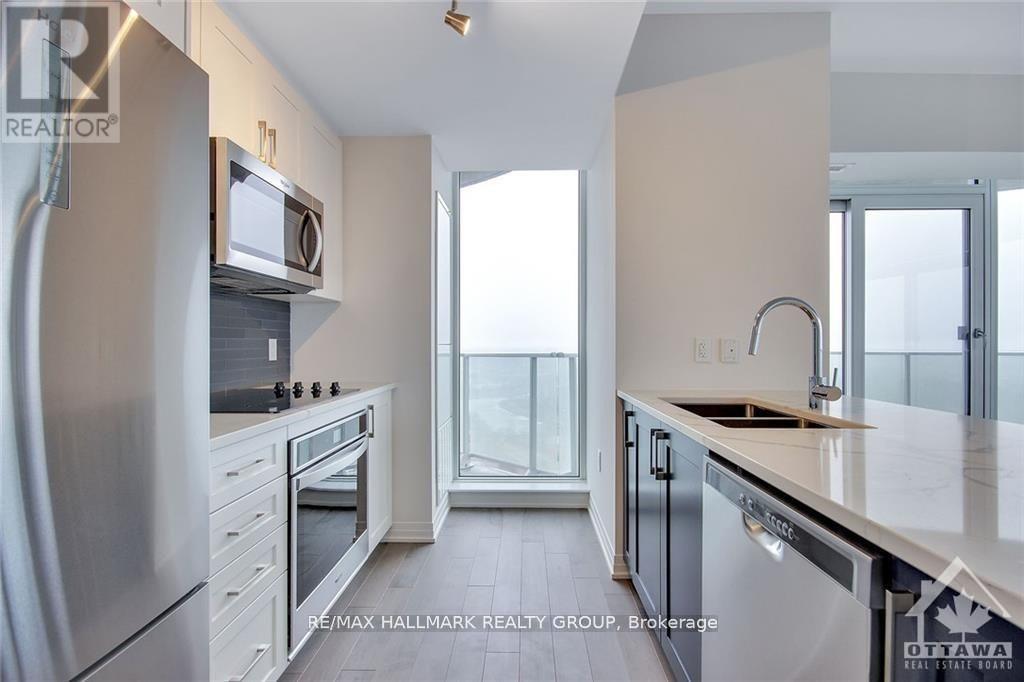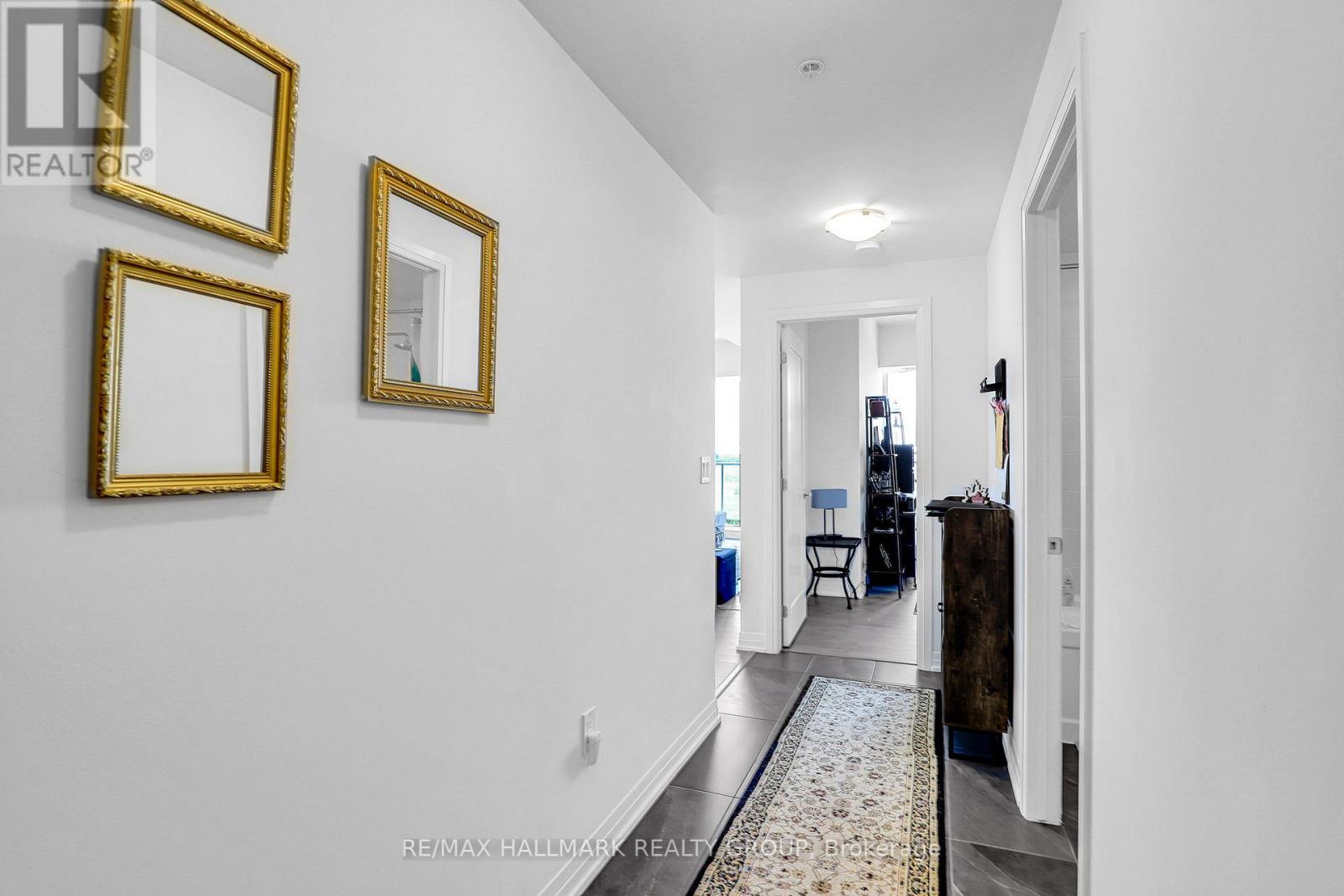3304 - 805 Carling Avenue Ottawa, Ontario K1Z 7L1
$899,900Maintenance, Insurance, Heat, Water, Common Area Maintenance
$958 Monthly
Maintenance, Insurance, Heat, Water, Common Area Maintenance
$958 MonthlyEnjoy this luxurious "Iconic" apartment set within Little Italy and overlooking Unesco world heritage site - Dows Lake and the Rideau Canal. Stunning 180 degree southern views from this corner unit, premium finishes and flawless attention to detail. Floor to ceiling glass frames the open-plan and features stylish two-tone kitchen with gorgeous quartz counters and stainless appliances, designer baths including primary bedroom ensuite with glass shower, living, and dining room with on-trend flooring, motorized window blinds, crisp white walls and glass sliding doors that create a seamless connection to three separate balconies. Parking and locker included! This pet-friendly building offers a grand entry foyer, fitness centre, yoga studio, movie theatre, indoor pool and sauna, a 24hr concierge, guest suites, 2 party rooms and so much more. Truly a view from every room and steps to renowned dining, Dows Lake, light rail and endless bike paths. (some photos virtually staged). (id:19720)
Property Details
| MLS® Number | X12148476 |
| Property Type | Single Family |
| Community Name | 4502 - West Centre Town |
| Amenities Near By | Public Transit, Park |
| Community Features | Pet Restrictions, Community Centre |
| Features | Balcony, Guest Suite, Sauna |
| Parking Space Total | 1 |
| Structure | Deck |
| View Type | Lake View |
Building
| Bathroom Total | 2 |
| Bedrooms Above Ground | 2 |
| Bedrooms Total | 2 |
| Age | 0 To 5 Years |
| Amenities | Party Room, Sauna, Security/concierge, Separate Heating Controls, Storage - Locker |
| Appliances | Dishwasher, Dryer, Stove, Washer, Refrigerator |
| Cooling Type | Central Air Conditioning |
| Exterior Finish | Concrete |
| Foundation Type | Concrete |
| Heating Fuel | Natural Gas |
| Heating Type | Forced Air |
| Size Interior | 1,000 - 1,199 Ft2 |
| Type | Apartment |
Parking
| Underground | |
| Garage |
Land
| Acreage | No |
| Land Amenities | Public Transit, Park |
| Zoning Description | Residential |
Rooms
| Level | Type | Length | Width | Dimensions |
|---|---|---|---|---|
| Lower Level | Other | Measurements not available | ||
| Main Level | Laundry Room | Measurements not available | ||
| Main Level | Living Room | 6.09 m | 3.37 m | 6.09 m x 3.37 m |
| Main Level | Kitchen | 3.2 m | 2.74 m | 3.2 m x 2.74 m |
| Main Level | Dining Room | 3.7 m | 2.99 m | 3.7 m x 2.99 m |
| Main Level | Primary Bedroom | 3.86 m | 3.32 m | 3.86 m x 3.32 m |
| Main Level | Bathroom | Measurements not available | ||
| Main Level | Other | Measurements not available | ||
| Main Level | Bedroom | 3.81 m | 2.76 m | 3.81 m x 2.76 m |
| Main Level | Bathroom | Measurements not available | ||
| Main Level | Foyer | 3 m | 1 m | 3 m x 1 m |
https://www.realtor.ca/real-estate/28312639/3304-805-carling-avenue-ottawa-4502-west-centre-town
Contact Us
Contact us for more information

Liam Kealey
Broker
www.kealeygroup.com/
610 Bronson Avenue
Ottawa, Ontario K1S 4E6
(613) 236-5959
(613) 236-1515
www.hallmarkottawa.com/

Korey Kealey
Broker
www.kealeygroup.com/
koreykealey/
koreykealey/
610 Bronson Avenue
Ottawa, Ontario K1S 4E6
(613) 236-5959
(613) 236-1515
www.hallmarkottawa.com/

Brendan Kealey
Broker
www.kealeygroup.com/
610 Bronson Avenue
Ottawa, Ontario K1S 4E6
(613) 236-5959
(613) 236-1515
www.hallmarkottawa.com/









































