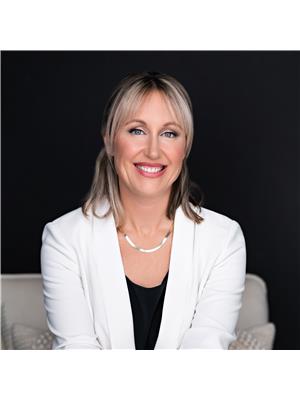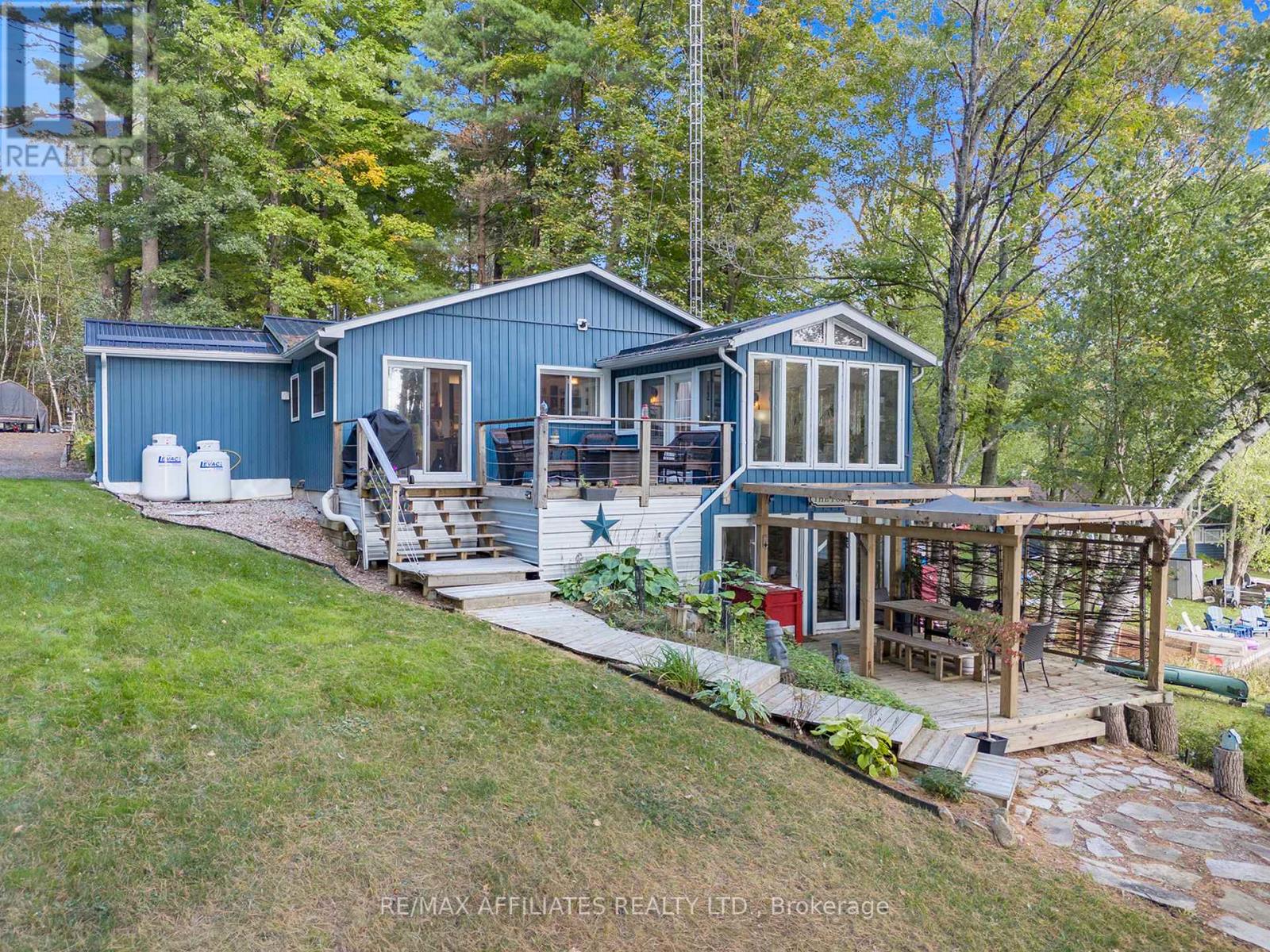331 Cameron Avenue Tay Valley, Ontario K7H 3C3
$859,000
This beautiful 4-season waterfront home is an oasis, offering the perfect blend of comfort, relaxation, and breathtaking natural beauty. Set on a sloping lot with a walkout basement, the property boasts amazing views of Pike Lake while only minutes from Perth. The home features a primary bedroom upstairs, 2 bedrooms downstairs, 2 full bathrooms, and an open-concept main floor, providing ease of living all on one level. A sunroom allows for year-round enjoyment, while the sauna and hot tub downstairs offer the ultimate retreat for unwinding. The heated garage ensures convenience during the winter months, and the steel roof adds durability and low maintenance. Outside, a cozy bunkie offers additional space for guests or could serve as a private getaway. Whether you're looking for a peaceful escape or a place to entertain, this home offers it all, from waterfront living to luxurious amenities. Bunkie measures 7'5" x 11'4" and can connect to the power at the house. The heated garage is 17 x 24 (id:19720)
Property Details
| MLS® Number | X12281812 |
| Property Type | Single Family |
| Community Name | 904 - Bathurst/Burgess & Sherbrooke (North Burgess) Twp |
| Easement | Right Of Way |
| Features | Carpet Free, Guest Suite, Sauna |
| Parking Space Total | 4 |
| Structure | Porch, Dock |
| View Type | View Of Water, Direct Water View |
| Water Front Type | Waterfront |
Building
| Bathroom Total | 2 |
| Bedrooms Above Ground | 3 |
| Bedrooms Total | 3 |
| Amenities | Fireplace(s) |
| Appliances | Hot Tub, Dishwasher, Dryer, Hood Fan, Microwave, Sauna, Stove, Washer, Refrigerator |
| Basement Development | Finished |
| Basement Features | Walk Out |
| Basement Type | N/a (finished) |
| Construction Style Attachment | Detached |
| Cooling Type | Window Air Conditioner |
| Exterior Finish | Wood, Vinyl Siding |
| Fireplace Present | Yes |
| Fireplace Total | 1 |
| Foundation Type | Poured Concrete |
| Heating Fuel | Electric |
| Heating Type | Baseboard Heaters |
| Size Interior | 700 - 1,100 Ft2 |
| Type | House |
Parking
| Detached Garage | |
| Garage |
Land
| Access Type | Private Road, Private Docking |
| Acreage | No |
| Sewer | Septic System |
| Size Depth | 179 Ft |
| Size Frontage | 200 Ft |
| Size Irregular | 200 X 179 Ft |
| Size Total Text | 200 X 179 Ft |
Contact Us
Contact us for more information

Tegan Mackey
Salesperson
59 Beckwith Street, North
Smiths Falls, Ontario K7A 2B4
(613) 283-2121
(613) 283-3888
www.remaxaffiliates.ca/













































