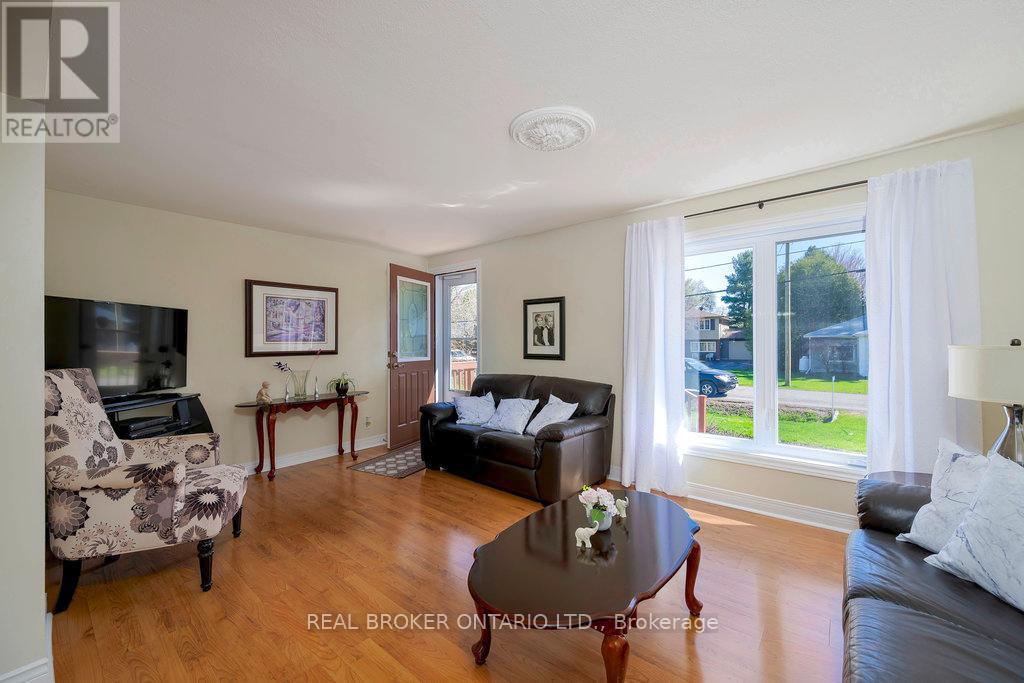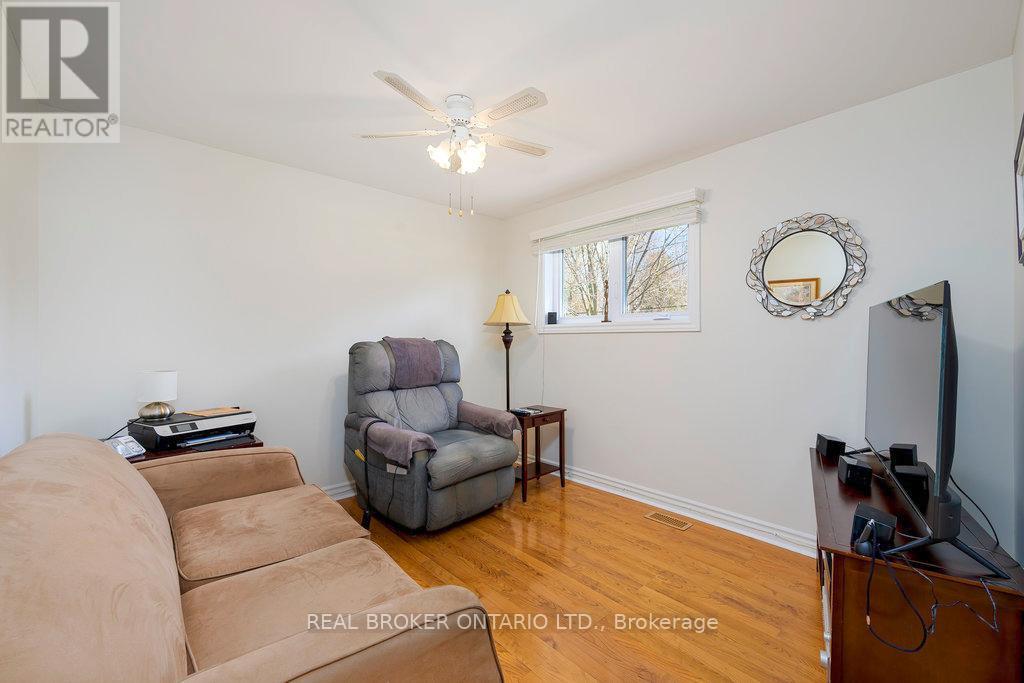3314 Leroy Street Ottawa, Ontario K0A 2W0
$619,900
Nestled on a deep, beautifully landscaped lot with no rear neighbours, this pristine 3-bedroom, 2-bathroom home offers the perfect blend of privacy, comfort, and convenience. Backing directly onto the highly sought-after Osgoode pathway, you'll enjoy immediate access to nature while still being just a short walk to the village's charming amenities, local school, and parks. Lovingly maintained and move-in ready, this home features numerous updates including windows, furnace, A/C, and roofplus the peace of mind of a Generac generator. Step inside to find a bright, inviting layout with a cozy ambiance throughout. One of the standout features is the sun-soaked 3-season sunroom, perfect for morning coffee or relaxing with a book while taking in serene views of the expansive backyard.The outdoor space is truly a dreamsprawling, private, and ideal for entertaining, gardening, or simply enjoying quiet evenings under the stars. Whether you're looking to raise a family, downsize without compromise, or simply enjoy the charm of village life, 3314 Leroy Street checks all the boxes.Don't miss your chance to own this Osgoode treasure where the pride of ownership is evident. (id:19720)
Open House
This property has open houses!
2:00 pm
Ends at:4:00 pm
Property Details
| MLS® Number | X12114904 |
| Property Type | Single Family |
| Community Name | 1603 - Osgoode |
| Features | Sump Pump |
| Parking Space Total | 3 |
| Structure | Shed |
Building
| Bathroom Total | 2 |
| Bedrooms Above Ground | 3 |
| Bedrooms Total | 3 |
| Appliances | Water Treatment, Dishwasher, Dryer, Hood Fan, Stove, Washer, Window Coverings, Refrigerator |
| Architectural Style | Bungalow |
| Basement Development | Finished |
| Basement Type | Full (finished) |
| Construction Style Attachment | Detached |
| Cooling Type | Central Air Conditioning |
| Exterior Finish | Brick, Vinyl Siding |
| Foundation Type | Poured Concrete |
| Half Bath Total | 1 |
| Heating Fuel | Natural Gas |
| Heating Type | Forced Air |
| Stories Total | 1 |
| Size Interior | 700 - 1,100 Ft2 |
| Type | House |
| Utility Power | Generator |
Parking
| No Garage |
Land
| Acreage | No |
| Fence Type | Fenced Yard |
| Sewer | Septic System |
| Size Depth | 344 Ft ,8 In |
| Size Frontage | 61 Ft ,9 In |
| Size Irregular | 61.8 X 344.7 Ft |
| Size Total Text | 61.8 X 344.7 Ft|under 1/2 Acre |
| Zoning Description | Residential |
Rooms
| Level | Type | Length | Width | Dimensions |
|---|---|---|---|---|
| Lower Level | Utility Room | 6.13 m | 2.13 m | 6.13 m x 2.13 m |
| Lower Level | Recreational, Games Room | 12.07 m | 5.71 m | 12.07 m x 5.71 m |
| Main Level | Living Room | 5.1 m | 3.322 m | 5.1 m x 3.322 m |
| Main Level | Dining Room | 3.53 m | 2.64 m | 3.53 m x 2.64 m |
| Main Level | Kitchen | 3.75 m | 2.51 m | 3.75 m x 2.51 m |
| Main Level | Primary Bedroom | 3.43 m | 2.86 m | 3.43 m x 2.86 m |
| Main Level | Bedroom 2 | 3.2 m | 3.32 m | 3.2 m x 3.32 m |
| Main Level | Bedroom 3 | 3.06 m | 2.97 m | 3.06 m x 2.97 m |
| Main Level | Bathroom | 2.62 m | 1.62 m | 2.62 m x 1.62 m |
| Main Level | Bathroom | 2.19 m | 2.12 m | 2.19 m x 2.12 m |
| Main Level | Sunroom | Measurements not available |
https://www.realtor.ca/real-estate/28240117/3314-leroy-street-ottawa-1603-osgoode
Contact Us
Contact us for more information

Julie Whittaker
Salesperson
www.juliewhittaker.ca/
1 Rideau St Unit 7th Floor
Ottawa, Ontario K1N 8S7
(888) 311-1172

Jon Whittaker
Salesperson
www.juliewhittaker.ca/
www.facebook.com/JwfWhittaker
www.linkedin.com/in/jon-whittaker-a2456741/
1 Rideau St Unit 7th Floor
Ottawa, Ontario K1N 8S7
(888) 311-1172






























