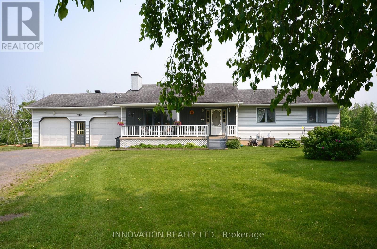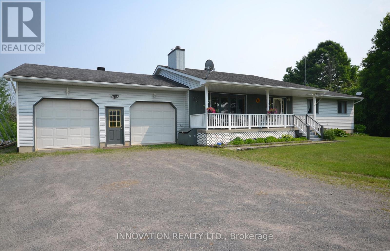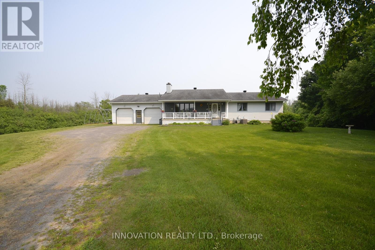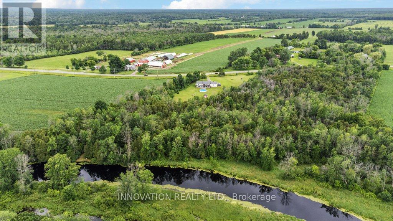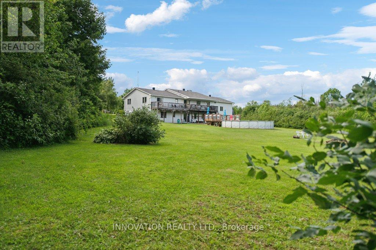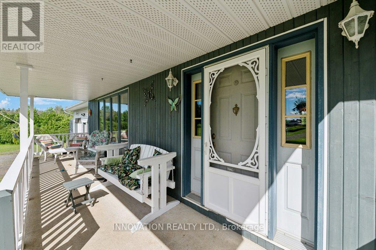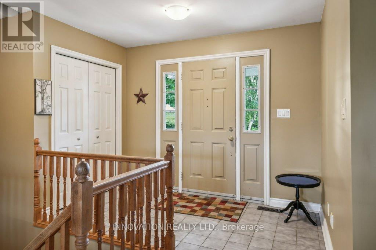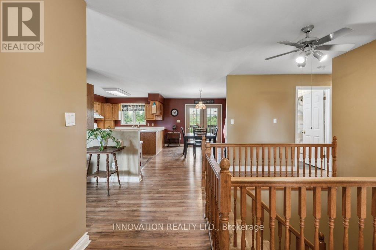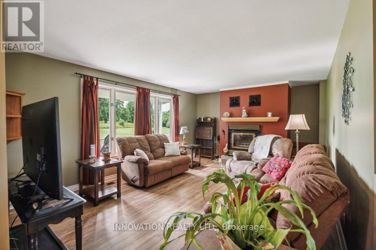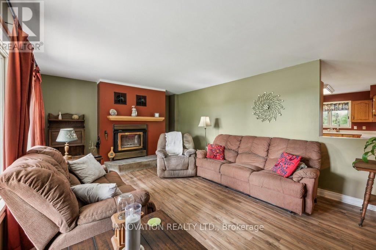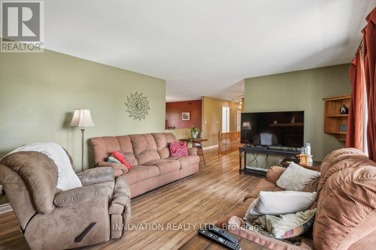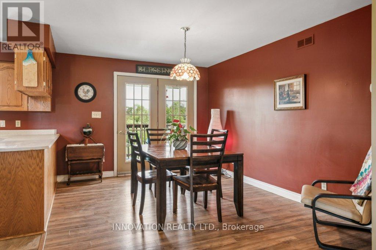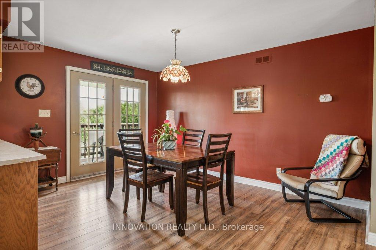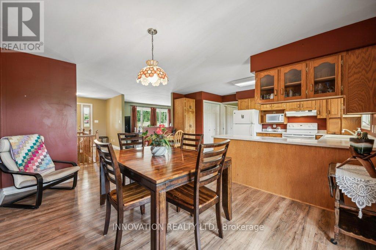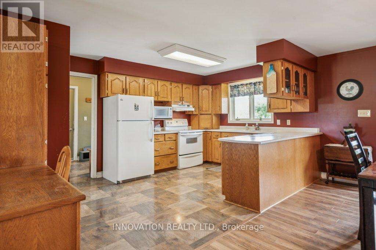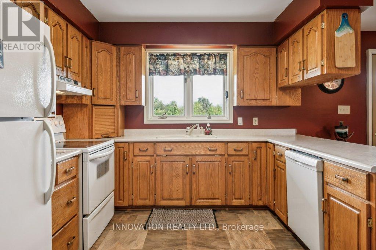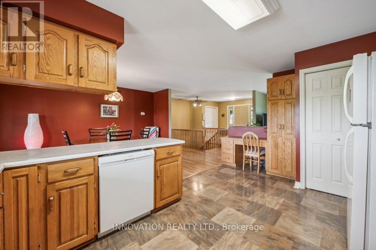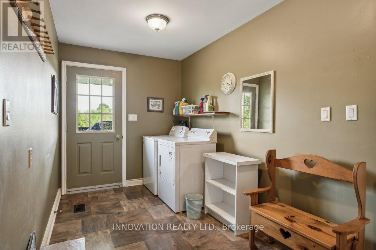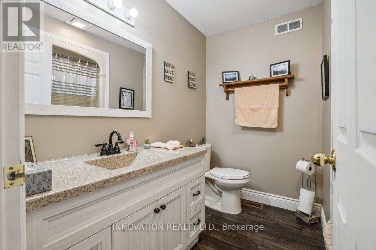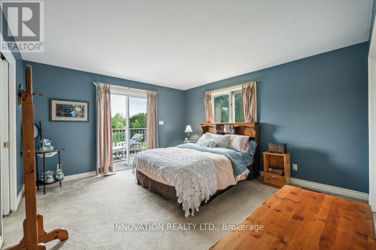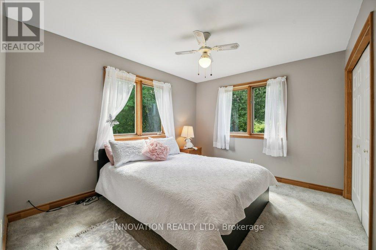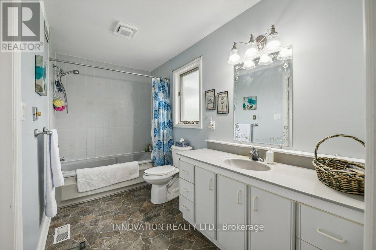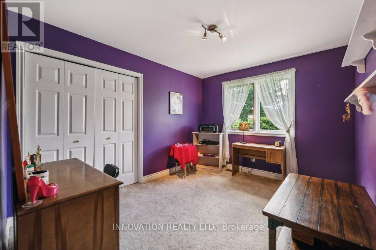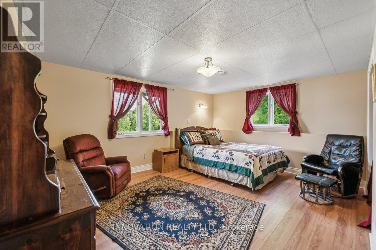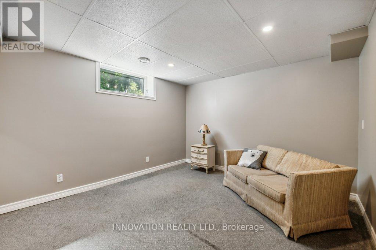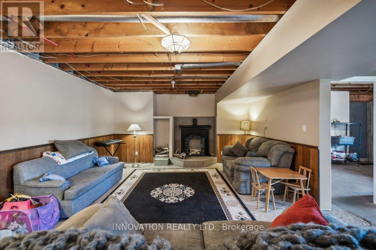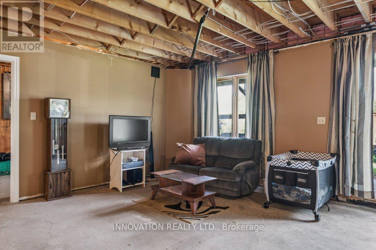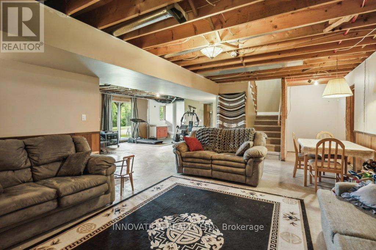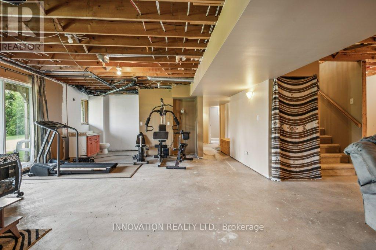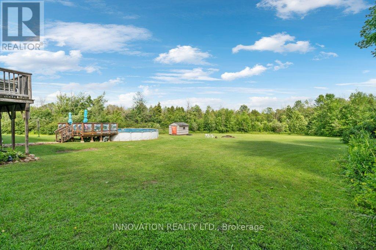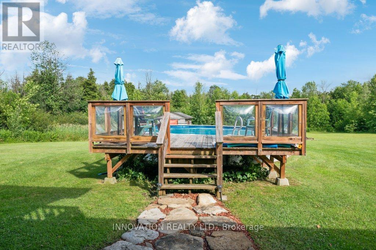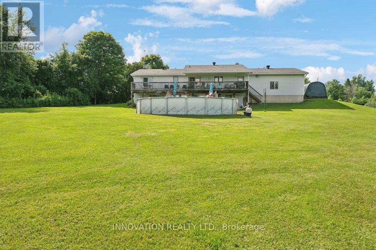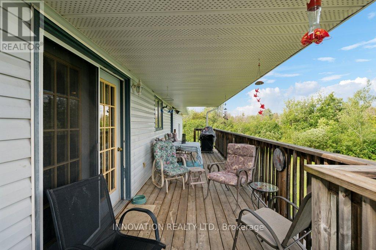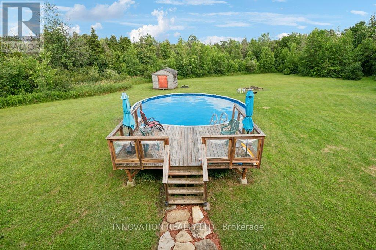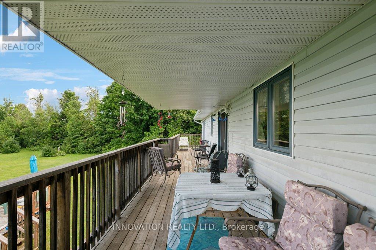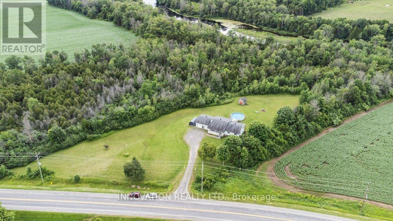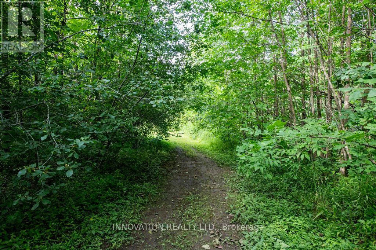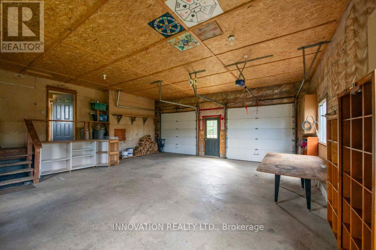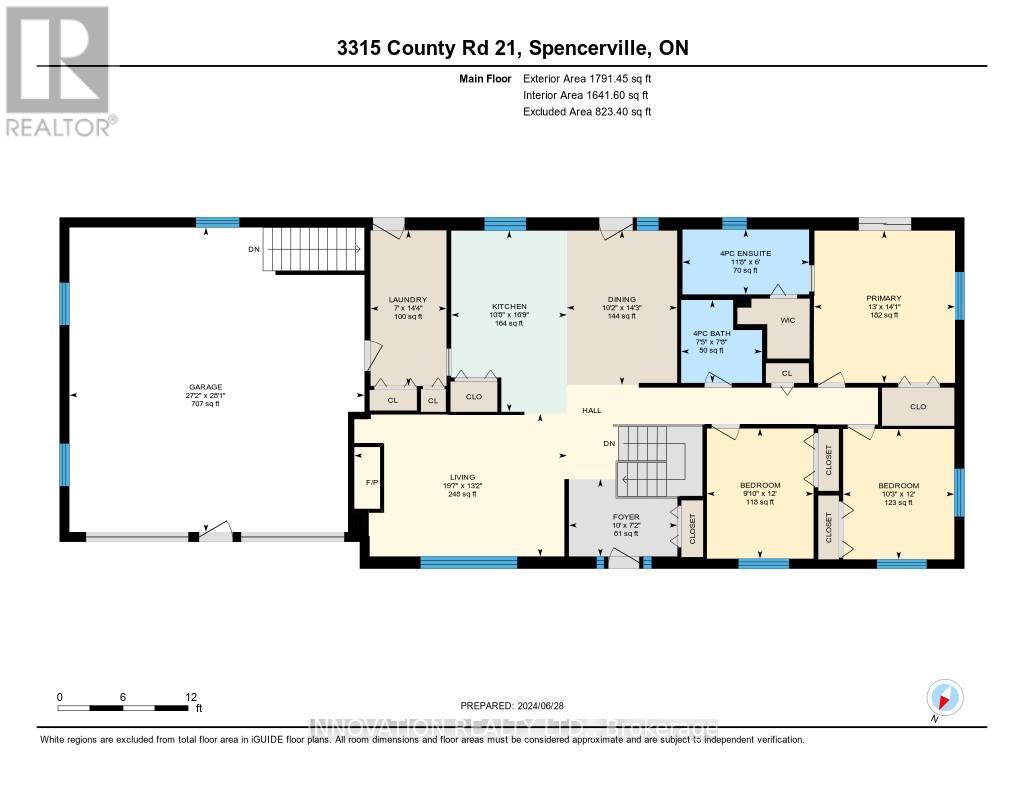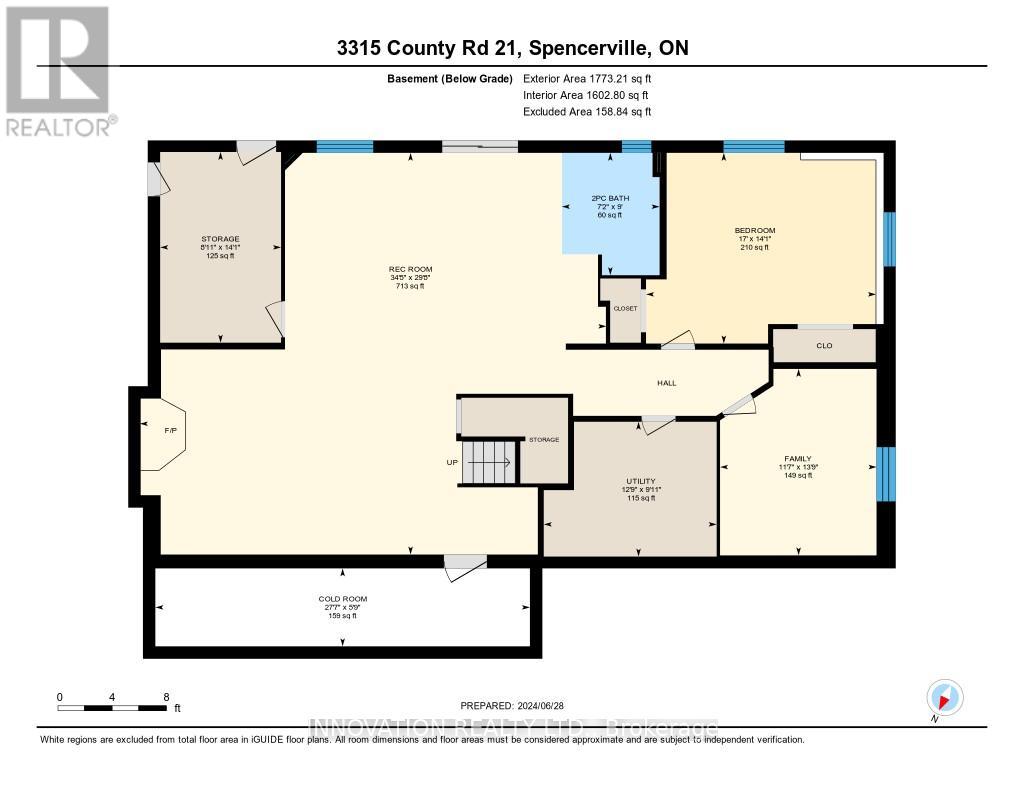3315 County 21 Road Edwardsburgh/cardinal, Ontario K0E 1X0
$759,900
Welcome to your Country Retreat: 16 acres, 725ft riverfront on the Nation River and an amazing view of farm land. This well-designed bungalow is set in from the road featuring a spacious front veranda, a rear balcony/deck with a scenic view of the private backyard, 29ft above ground pool, wooded area, trails, river ! The interior won't disappoint with it's large foyer welcoming you to a charming living room highlighted by a wood efficient fireplace, centralized staircase to lower level, open-concept kitchen/dining area & patio door to back balcony. Plenty of cabinets in the kitchen, pantry, storage, written desk and a conveniently located entry/mudroom to an oversized double garage (28'x27'). To complete the main floor you will find spacious primary bedroom, ensuite bathroom w/jet tub, walk-in closet, 2 addtional good-sized bedrooms and a 4piece bathroom. The lower level adds 2 additional bedrooms, partly finished exercise room, family room, sitting area with patio door and walk-out to backyard, plus a cement stairway to access garage through workshop area. RARE FIND... beautiful wooded grounds, rural setting, river access from the property for canoes, kayaks or small fishing boats (id:19720)
Property Details
| MLS® Number | X12148724 |
| Property Type | Single Family |
| Community Name | 807 - Edwardsburgh/Cardinal Twp |
| Community Features | Fishing |
| Easement | None |
| Equipment Type | Propane Tank |
| Features | Wooded Area, Irregular Lot Size, Sloping, Sump Pump |
| Parking Space Total | 6 |
| Pool Type | Above Ground Pool |
| Rental Equipment Type | Propane Tank |
| Structure | Shed |
Building
| Bathroom Total | 2 |
| Bedrooms Above Ground | 3 |
| Bedrooms Below Ground | 2 |
| Bedrooms Total | 5 |
| Age | 31 To 50 Years |
| Amenities | Fireplace(s) |
| Appliances | Garage Door Opener Remote(s), Water Softener, Water Heater - Tankless, Dishwasher, Dryer, Freezer, Storage Shed, Stove, Washer, Water Treatment, Refrigerator |
| Architectural Style | Bungalow |
| Basement Development | Partially Finished |
| Basement Features | Walk Out |
| Basement Type | N/a (partially Finished) |
| Construction Style Attachment | Detached |
| Cooling Type | Central Air Conditioning, Air Exchanger |
| Exterior Finish | Vinyl Siding, Wood |
| Fireplace Present | Yes |
| Fireplace Total | 1 |
| Foundation Type | Poured Concrete |
| Heating Fuel | Propane |
| Heating Type | Forced Air |
| Stories Total | 1 |
| Size Interior | 1,500 - 2,000 Ft2 |
| Type | House |
| Utility Water | Drilled Well |
Parking
| Attached Garage | |
| Garage |
Land
| Acreage | Yes |
| Landscape Features | Landscaped |
| Sewer | Septic System |
| Size Depth | 890 Ft |
| Size Frontage | 910 Ft |
| Size Irregular | 910 X 890 Ft ; South Boundary Follows The River |
| Size Total Text | 910 X 890 Ft ; South Boundary Follows The River|10 - 24.99 Acres |
| Surface Water | River/stream |
Rooms
| Level | Type | Length | Width | Dimensions |
|---|---|---|---|---|
| Basement | Recreational, Games Room | 10.51 m | 9.08 m | 10.51 m x 9.08 m |
| Basement | Other | 4.29 m | 2.47 m | 4.29 m x 2.47 m |
| Basement | Cold Room | 8.44 m | 1.79 m | 8.44 m x 1.79 m |
| Basement | Bedroom 4 | 5.18 m | 4.29 m | 5.18 m x 4.29 m |
| Basement | Bedroom 5 | 4.23 m | 11.7 m | 4.23 m x 11.7 m |
| Main Level | Foyer | 3.04 m | 2.19 m | 3.04 m x 2.19 m |
| Main Level | Bathroom | 2.37 m | 2.28 m | 2.37 m x 2.28 m |
| Main Level | Laundry Room | 4.38 m | 2.13 m | 4.38 m x 2.13 m |
| Main Level | Living Room | 6 m | 4.02 m | 6 m x 4.02 m |
| Main Level | Dining Room | 4.36 m | 3.1 m | 4.36 m x 3.1 m |
| Main Level | Kitchen | 5.15 m | 3.29 m | 5.15 m x 3.29 m |
| Main Level | Primary Bedroom | 4.29 m | 3.96 m | 4.29 m x 3.96 m |
| Main Level | Bedroom 2 | 3.65 m | 3.16 m | 3.65 m x 3.16 m |
| Main Level | Bedroom 3 | 3.65 m | 9.1 m | 3.65 m x 9.1 m |
| Main Level | Bathroom | 3.59 m | 1.82 m | 3.59 m x 1.82 m |
Utilities
| Electricity | Installed |
Contact Us
Contact us for more information
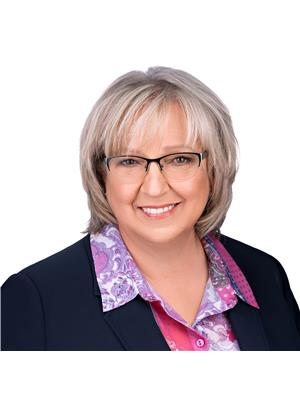
Francine Menard
Salesperson
www.francinemenard.ca/
8221 Campeau Drive Unit B
Kanata, Ontario K2T 0A2
(613) 755-2278
(613) 755-2279
www.innovationrealty.ca/



