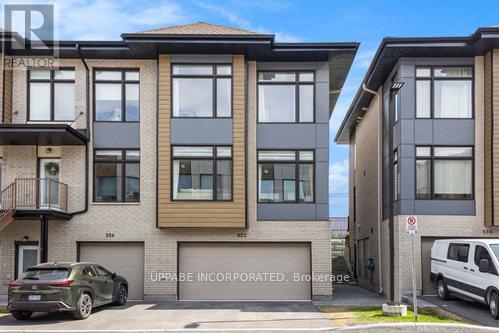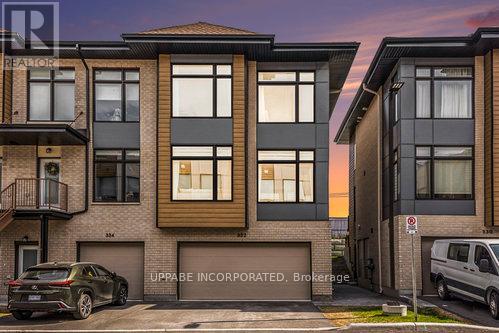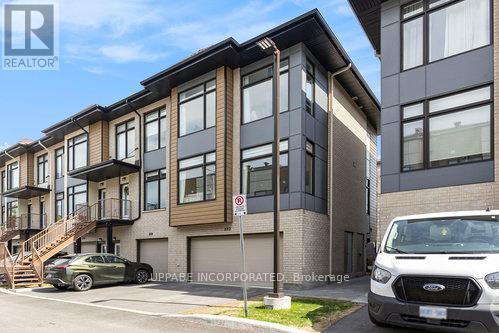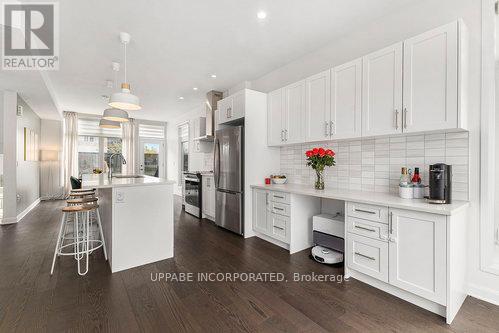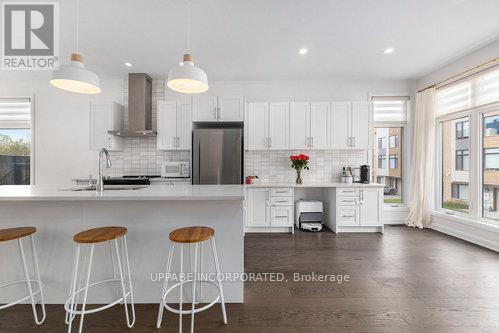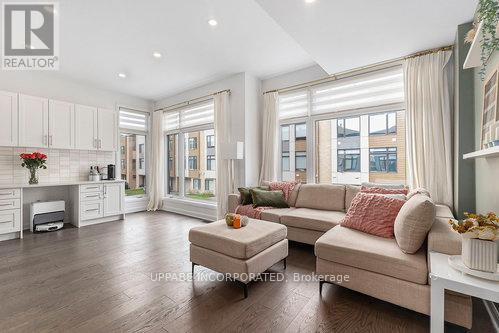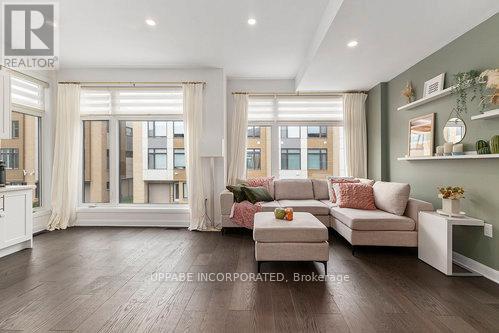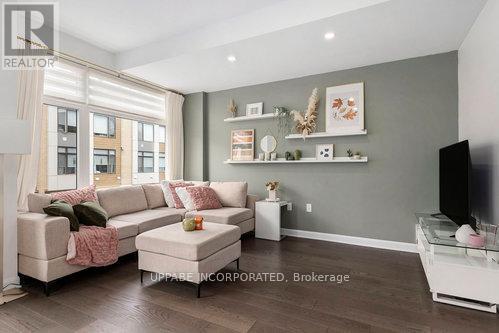332 Foliage Private Street Ottawa, Ontario K2H 0C5
$599,900
OPEN HOUSE SUNDAY MAY 18, 2025, 2:00-4:00PM. This beautifully built 2023, luxury 3-story freehold townhome, with 2 car garage, 3 bedrooms and 2.5 bathrooms is your perfect home. Centrally located in the prime location of Ottawa's Qualicum neighborhood with easy access to parks, schools, shopping, public transit (future Pinecrest LRT Station), Queensway Carleton Hospital, highways 417 & 416 as well as downtown. The home's well-designed layout and premium finishes, such as wide plank hardwood floors, a stunning Chef's kitchen equipped with an oversized island, stainless steel appliances and quartz countertops, 9 feet ceilings throughout and quartz countertops in all bathrooms. Upgrades include hardwood staircase, a convenient office nook/kitchen extension and additional pot lights. The floor-to-ceiling windows throughout flood the space with natural sunlight. Upon entering, you will find a versatile den/mudroom that can be used as a home office. The second floor features an open concept dining/kitchen/family room with easy access to the backyard and a conveniently located powder room. On the third floor, you will discover three spacious bedrooms, laundry, a family bath and a primary ensuite with large glass shower, all designed in neutral tones and timeless finishes. Don't miss this opportunity to visit this modern end-unit townhome which combines convenience, functionality, and luxury. This home is still under Tarion Warranty. Future Park on end of Foliage Private. No conveyance of offers till 6:00pm, May 21, 2025. (id:19720)
Open House
This property has open houses!
2:00 pm
Ends at:4:00 pm
Property Details
| MLS® Number | X12148111 |
| Property Type | Single Family |
| Community Name | 6301 - Redwood Park |
| Parking Space Total | 4 |
Building
| Bathroom Total | 3 |
| Bedrooms Above Ground | 3 |
| Bedrooms Total | 3 |
| Appliances | Blinds, Dishwasher, Dryer, Stove, Washer, Refrigerator |
| Construction Style Attachment | Attached |
| Cooling Type | Central Air Conditioning |
| Exterior Finish | Brick, Vinyl Siding |
| Foundation Type | Poured Concrete |
| Half Bath Total | 1 |
| Heating Fuel | Natural Gas |
| Heating Type | Forced Air |
| Stories Total | 3 |
| Size Interior | 1,500 - 2,000 Ft2 |
| Type | Row / Townhouse |
| Utility Water | Municipal Water |
Parking
| Attached Garage | |
| Garage |
Land
| Acreage | No |
| Sewer | Sanitary Sewer |
| Size Depth | 74 Ft |
| Size Frontage | 24 Ft ,7 In |
| Size Irregular | 24.6 X 74 Ft |
| Size Total Text | 24.6 X 74 Ft |
https://www.realtor.ca/real-estate/28311460/332-foliage-private-street-ottawa-6301-redwood-park
Contact Us
Contact us for more information
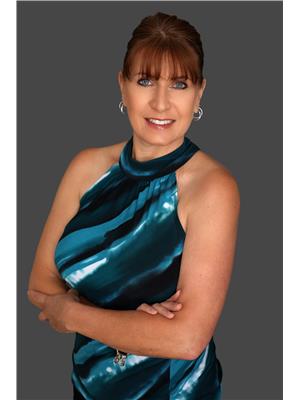
Mireille Brunet
Salesperson
266 Iona St
Ottawa, Ontario K1Z 7B7
(613) 704-3022
Rick Bedard
Salesperson
266 Iona St
Ottawa, Ontario K1Z 7B7
(613) 704-3022


