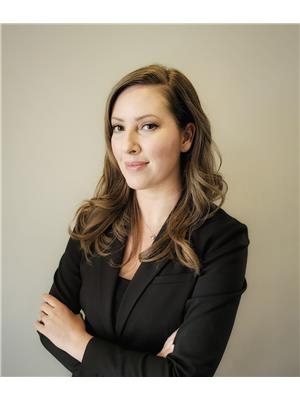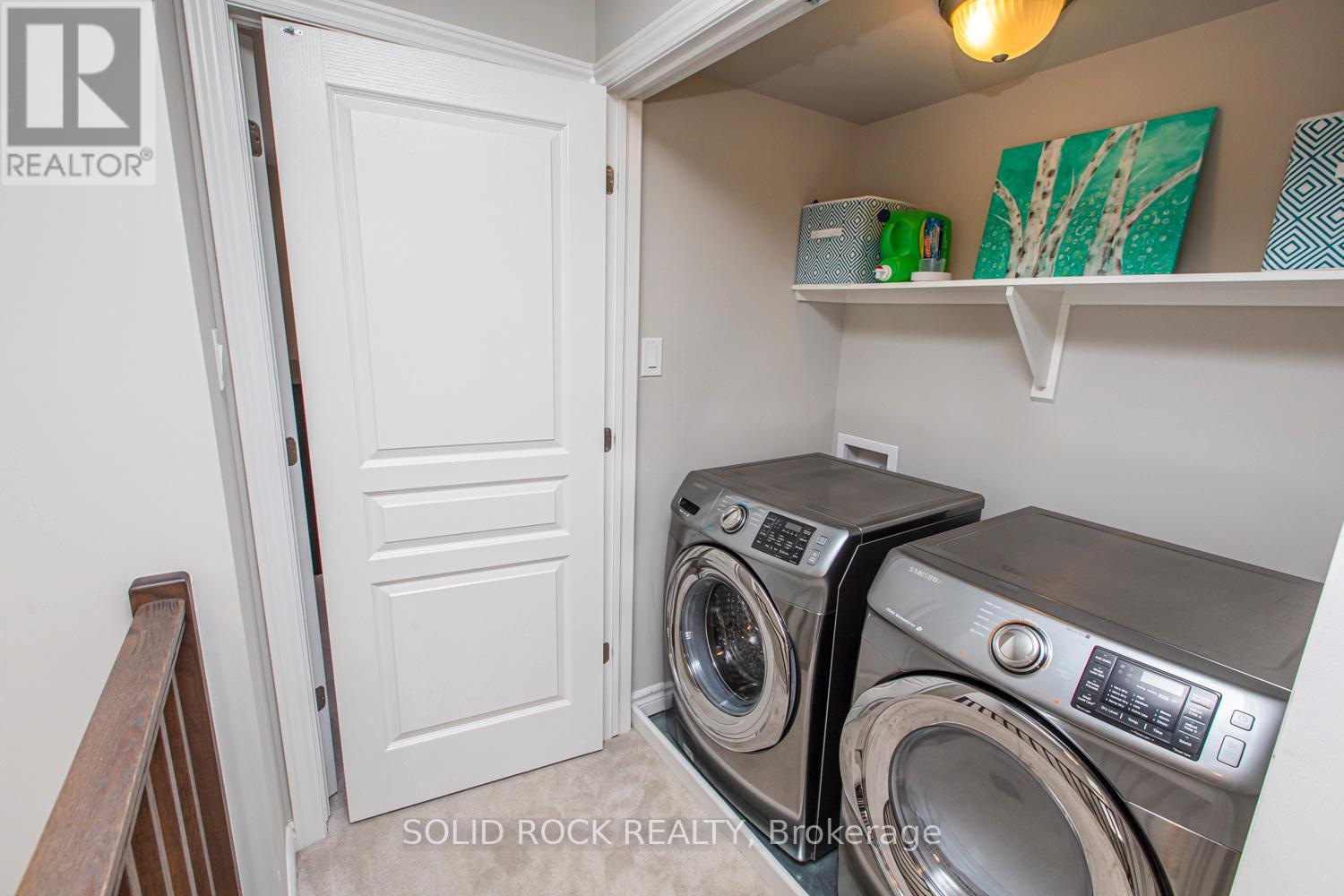332 Rainrock Crescent Ottawa, Ontario K1W 0J7
$2,700 Monthly
Located on a quiet street in the family-oriented Mer Bleue/Trailsedge neighbourhood, this end-unit Richcraft "Addison" townhome offers a functional layout, a finished basement, and a landscaped, fully fenced backyard. The main floor showcases an open-concept kitchen and living space with cathedral ceilings. The kitchen is equipped with stainless steel appliances including a gas stove, built-in microwave, and dishwasher with granite countertops, and a central island with a double sink. It flows directly into the dining and family room, where large floor-to-ceiling windows let in plenty of natural light. A gas fireplace adds warmth and comfort, ideal for cooler months. Upstairs, the primary bedroom easily accommodates a king-sized bed and includes a walk-in closet. The attached ensuite bathroom features a deep soaker tub and a separate shower. Two additional bedrooms provide comfortable space for family members or guests, and both have full-sized closets and windows. A second full bathroom and laundry are also located on this floor for added convenience. The basement is fully finished, offering flexible space that can be used as a home theater, playroom, or home office. The home also includes an attached single-car garage with inside entry. Located close to schools, parks, public transit, and shopping, this home offers convenience and comfort in a growing community. Water: $868 Hydro: 1292/yr Gas/Enbridge: $883/yr HWT: $52/m (id:19720)
Property Details
| MLS® Number | X12163630 |
| Property Type | Single Family |
| Community Name | 2013 - Mer Bleue/Bradley Estates/Anderson Park |
| Amenities Near By | Schools, Park, Public Transit |
| Features | Lane, In Suite Laundry |
| Parking Space Total | 2 |
| Structure | Patio(s) |
Building
| Bathroom Total | 3 |
| Bedrooms Above Ground | 3 |
| Bedrooms Total | 3 |
| Amenities | Fireplace(s) |
| Appliances | Dishwasher, Dryer, Hood Fan, Microwave, Stove, Washer, Refrigerator |
| Basement Development | Finished |
| Basement Type | N/a (finished) |
| Construction Style Attachment | Attached |
| Cooling Type | Central Air Conditioning |
| Exterior Finish | Brick |
| Fireplace Present | Yes |
| Foundation Type | Poured Concrete |
| Half Bath Total | 1 |
| Heating Fuel | Natural Gas |
| Heating Type | Forced Air |
| Stories Total | 2 |
| Size Interior | 1,100 - 1,500 Ft2 |
| Type | Row / Townhouse |
| Utility Water | Municipal Water |
Parking
| Attached Garage | |
| Garage | |
| Inside Entry |
Land
| Acreage | No |
| Land Amenities | Schools, Park, Public Transit |
| Landscape Features | Landscaped |
| Sewer | Sanitary Sewer |
| Size Depth | 100 Ft ,1 In |
| Size Frontage | 25 Ft ,10 In |
| Size Irregular | 25.9 X 100.1 Ft |
| Size Total Text | 25.9 X 100.1 Ft |
Contact Us
Contact us for more information

Jessica Kennelly
Salesperson
5 Corvus Court
Ottawa, Ontario K2E 7Z4
(855) 484-6042
(613) 733-3435





































