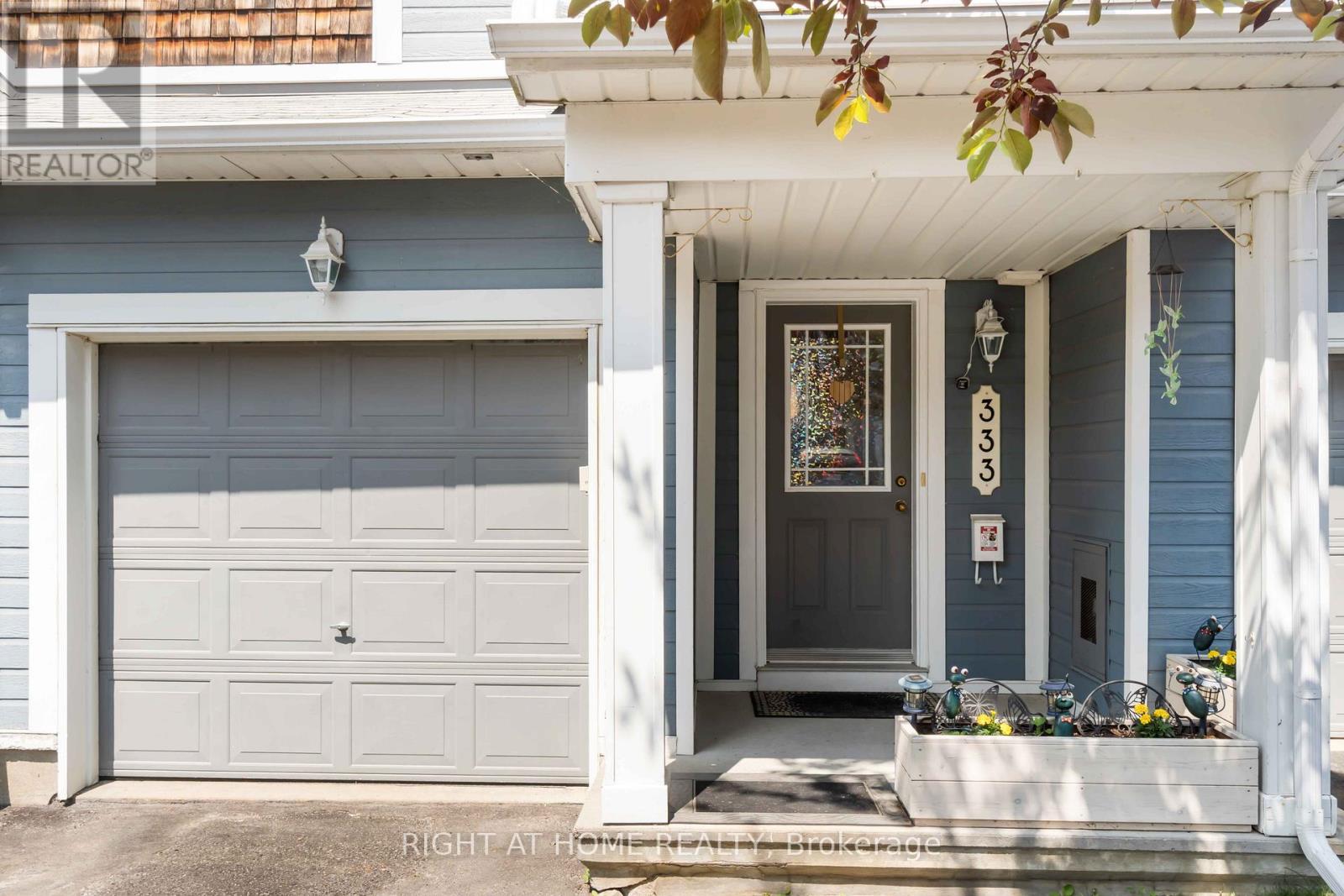333 Hillsboro Private Ottawa, Ontario K2M 3B2
$519,900Maintenance, Common Area Maintenance, Insurance
$119 Monthly
Maintenance, Common Area Maintenance, Insurance
$119 MonthlyWelcome to this stunning 3-bedroom, 3-bathroom townhome, perfectly situated on a quiet crescent in the highly desirable Emerald Meadows community. This beautifully maintained home is ideal for families and first-time buyers. Step into the spacious foyer, complete with inside entry from the garage, a powder room, and a generous front closet. The main level boasts a formal dining area and a bright living room featuring elegant flooring. The gourmet kitchen offers ample cabinetry and a convenient eating area. Upstairs, the large primary bedroom features a private en-suite and a walk-in closet. Two additional well-sized bedrooms and a full family bathroom. The finished lower level offers a cozy family room with a gas fireplace, a laundry area and plenty of storage space. Step outside to your private backyard, perfect for summer BBQs, morning coffee, or simply unwinding after a long day. Low monthly fees of just $119, covering private road maintenance, guest parking, and snow removal. This prime location is just minutes from parks, trails, top-rated schools, shopping, transit, and amenities. Don't miss the opportunity to make this beautiful home yours. Some windows replaced in 2025, Heat Pump 2025) (id:19720)
Property Details
| MLS® Number | X12226086 |
| Property Type | Single Family |
| Community Name | 9010 - Kanata - Emerald Meadows/Trailwest |
| Community Features | Pet Restrictions |
| Parking Space Total | 2 |
Building
| Bathroom Total | 3 |
| Bedrooms Above Ground | 3 |
| Bedrooms Total | 3 |
| Amenities | Fireplace(s) |
| Appliances | Garage Door Opener Remote(s), Water Heater, Dishwasher, Dryer, Microwave, Hood Fan, Stove, Washer, Window Coverings, Refrigerator |
| Basement Development | Finished |
| Basement Type | Full (finished) |
| Cooling Type | Central Air Conditioning |
| Exterior Finish | Vinyl Siding |
| Fireplace Present | Yes |
| Fireplace Total | 1 |
| Half Bath Total | 1 |
| Heating Fuel | Natural Gas |
| Heating Type | Forced Air |
| Stories Total | 2 |
| Size Interior | 1,600 - 1,799 Ft2 |
| Type | Row / Townhouse |
Parking
| Attached Garage | |
| Garage |
Land
| Acreage | No |
Rooms
| Level | Type | Length | Width | Dimensions |
|---|---|---|---|---|
| Second Level | Primary Bedroom | 6.09 m | 3.7 m | 6.09 m x 3.7 m |
| Second Level | Bedroom 2 | 4.16 m | 2.69 m | 4.16 m x 2.69 m |
| Second Level | Bedroom 3 | 4.16 m | 2.64 m | 4.16 m x 2.64 m |
| Lower Level | Family Room | 6.22 m | 3.35 m | 6.22 m x 3.35 m |
| Main Level | Dining Room | 3.04 m | 2.41 m | 3.04 m x 2.41 m |
| Main Level | Kitchen | 2.79 m | 2.23 m | 2.79 m x 2.23 m |
| Main Level | Living Room | 4.44 m | 2.94 m | 4.44 m x 2.94 m |
| Main Level | Foyer | 2.66 m | 1.57 m | 2.66 m x 1.57 m |
| Main Level | Dining Room | 2.89 m | 2.13 m | 2.89 m x 2.13 m |
Contact Us
Contact us for more information

Jason Polonski
Salesperson
www.ottawarealtyman.com/
www.facebook.com/yj.polonski
www.linkedin.com/profile/view?id=387596850&trk=nav_responsive_tab_profile
14 Chamberlain Ave Suite 101
Ottawa, Ontario K1S 1V9
(613) 369-5199
(416) 391-0013
www.rightathomerealty.com/

































