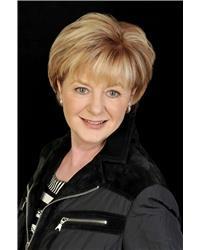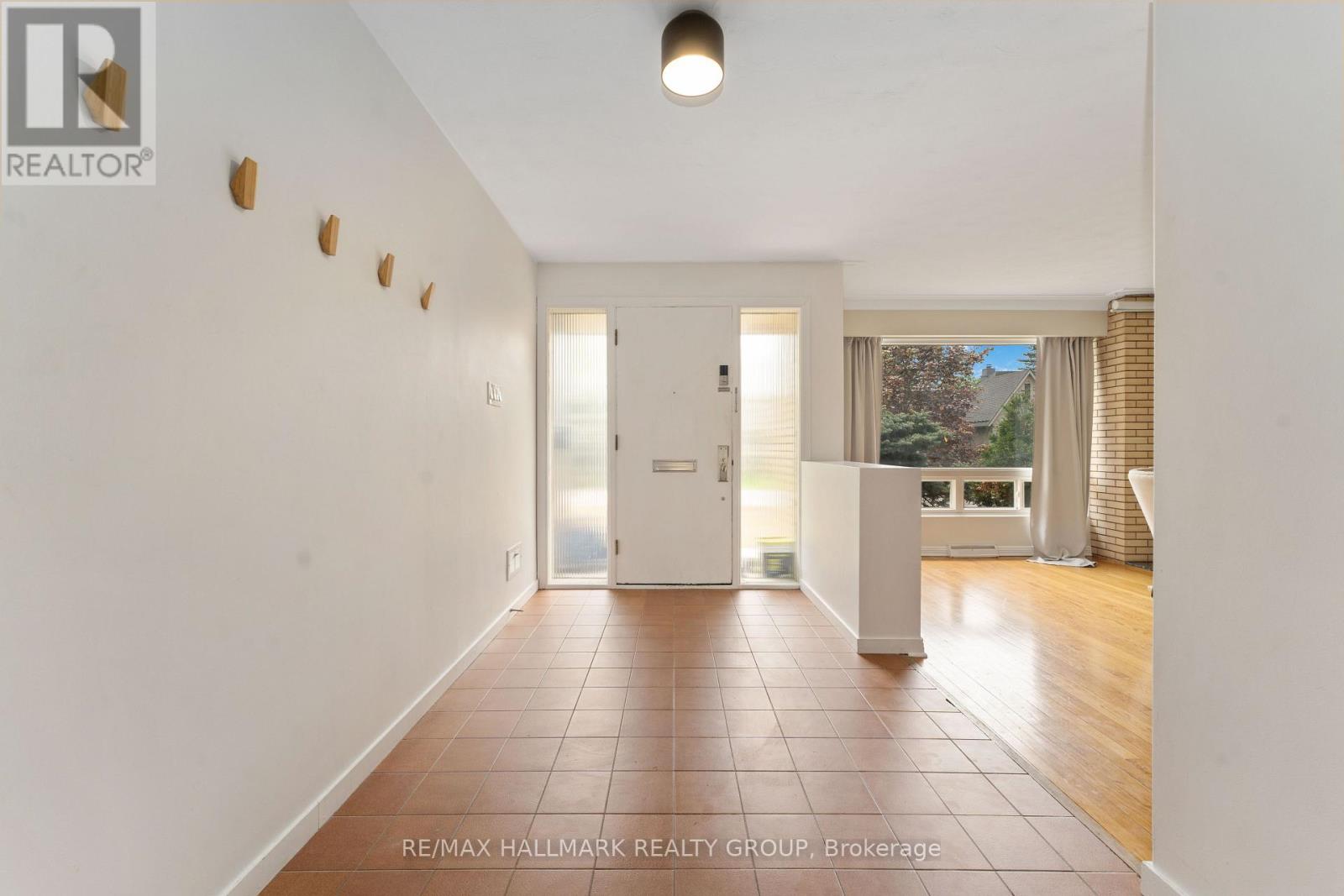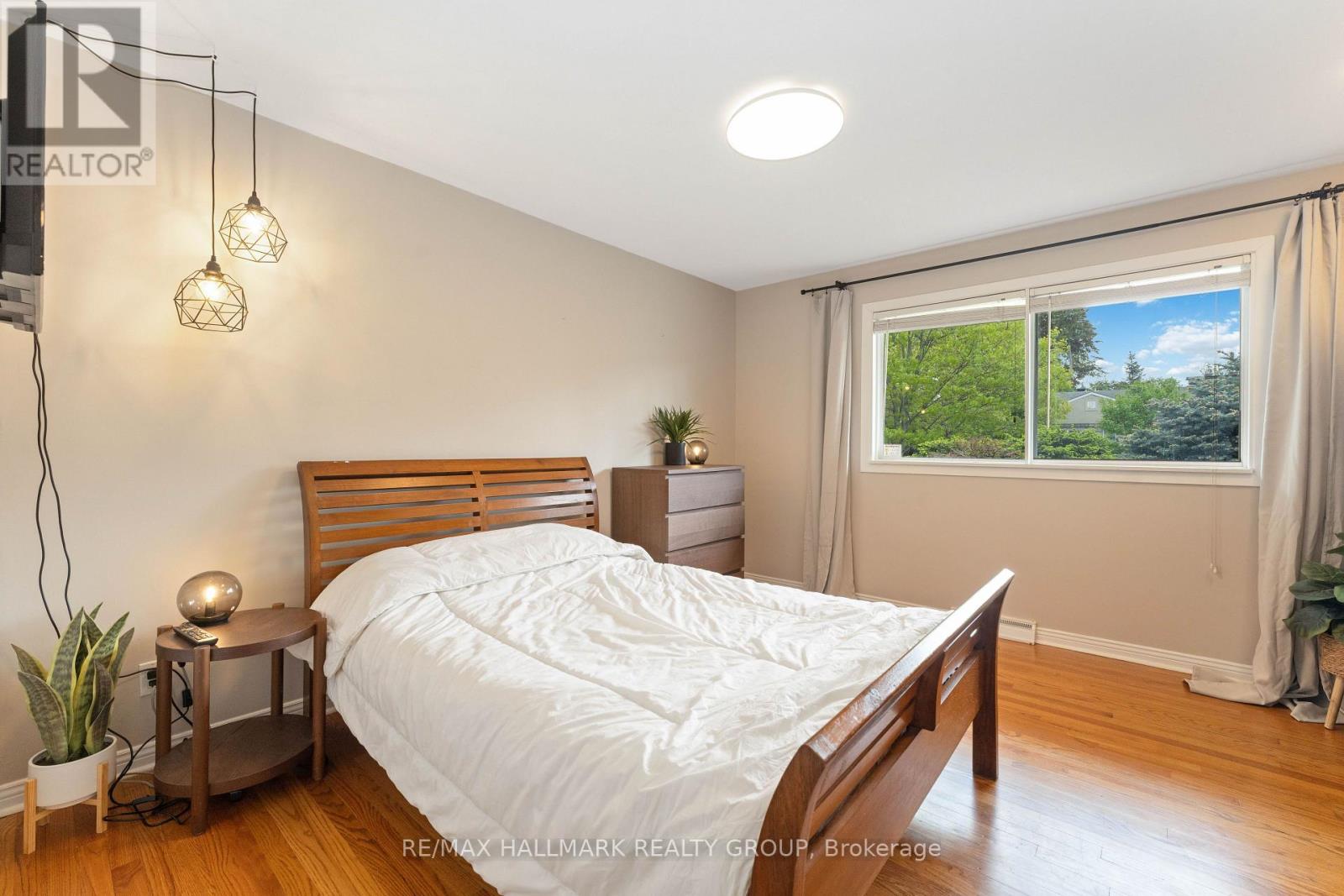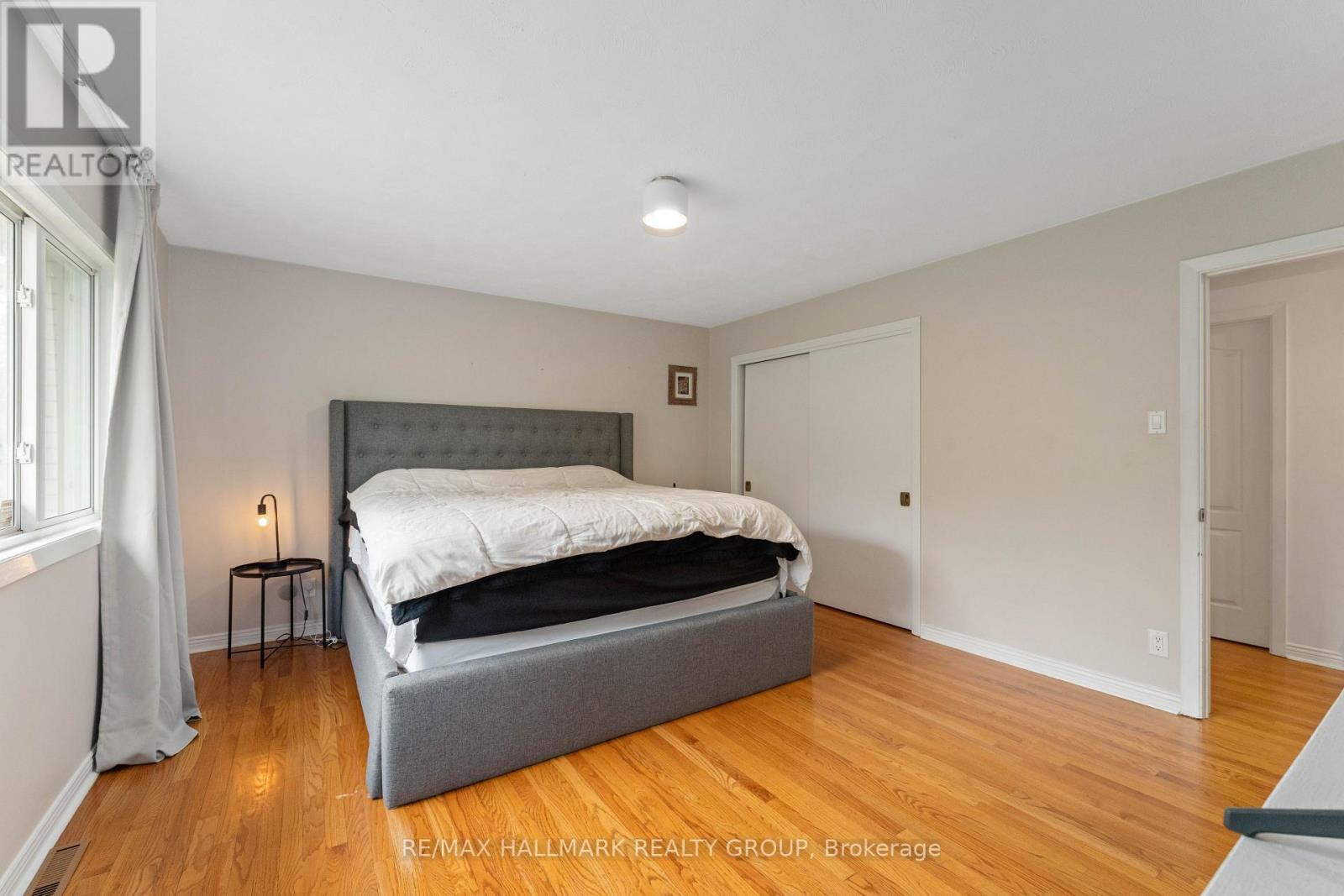333 Roger Road Ottawa, Ontario K1H 5C2
$4,600 Monthly
Charming bungalow in prestigious, well-established Faircrest Heights close to Ottawa General, CHEO, parks, schools, transit, and lots of amenities. Contemporary mid century 3+1 bedroom bungalow. Sun filled interior designed with dramatic flair. Impressive foyer opens to entertainment size living and dining room. Efficiently designed kitchen with breakfast area. Great size primary bedroom with 3 piece ensuite. Two other good size bedrooms on this level. Fully renovated full bathroom. Spacious fully finished lower level with large family room, kitchen, bedroom, laundry room, 2 full bathrooms and ample storage. 24 hrs notice for Showings. 24 hrs irrevocable. Tenant Pays Rent Plus Utilities. (id:19720)
Property Details
| MLS® Number | X12166731 |
| Property Type | Single Family |
| Community Name | 3606 - Alta Vista/Faircrest Heights |
| Amenities Near By | Public Transit, Park |
| Parking Space Total | 6 |
Building
| Bathroom Total | 4 |
| Bedrooms Above Ground | 3 |
| Bedrooms Below Ground | 1 |
| Bedrooms Total | 4 |
| Amenities | Fireplace(s) |
| Appliances | Dishwasher, Dryer, Hood Fan, Stove, Washer, Refrigerator |
| Architectural Style | Bungalow |
| Basement Development | Finished |
| Basement Type | Full (finished) |
| Construction Style Attachment | Detached |
| Cooling Type | Central Air Conditioning, Air Exchanger |
| Exterior Finish | Brick |
| Fireplace Present | Yes |
| Fireplace Total | 1 |
| Foundation Type | Poured Concrete |
| Heating Fuel | Natural Gas |
| Heating Type | Forced Air |
| Stories Total | 1 |
| Size Interior | 2,000 - 2,500 Ft2 |
| Type | House |
| Utility Water | Municipal Water |
Parking
| Attached Garage | |
| Garage |
Land
| Acreage | No |
| Land Amenities | Public Transit, Park |
| Sewer | Sanitary Sewer |
Rooms
| Level | Type | Length | Width | Dimensions |
|---|---|---|---|---|
| Lower Level | Recreational, Games Room | 9.75 m | 4.67 m | 9.75 m x 4.67 m |
| Lower Level | Bathroom | 2.43 m | 1.21 m | 2.43 m x 1.21 m |
| Lower Level | Laundry Room | 5.02 m | 3.04 m | 5.02 m x 3.04 m |
| Lower Level | Other | 2.51 m | 0.91 m | 2.51 m x 0.91 m |
| Lower Level | Kitchen | 4.57 m | 4.41 m | 4.57 m x 4.41 m |
| Lower Level | Other | 4.87 m | 4.26 m | 4.87 m x 4.26 m |
| Lower Level | Bedroom | 2.74 m | 2.74 m | 2.74 m x 2.74 m |
| Main Level | Bedroom | 3.83 m | 3.65 m | 3.83 m x 3.65 m |
| Main Level | Foyer | 4.44 m | 1.82 m | 4.44 m x 1.82 m |
| Main Level | Living Room | 7.51 m | 4.69 m | 7.51 m x 4.69 m |
| Main Level | Dining Room | 5.08 m | 4.16 m | 5.08 m x 4.16 m |
| Main Level | Kitchen | 4.8 m | 3.04 m | 4.8 m x 3.04 m |
| Main Level | Bathroom | 2.28 m | 2.28 m | 2.28 m x 2.28 m |
| Main Level | Primary Bedroom | 3.83 m | 3.73 m | 3.83 m x 3.73 m |
| Main Level | Bathroom | 2.26 m | 1.39 m | 2.26 m x 1.39 m |
| Main Level | Bedroom | 4.41 m | 3.83 m | 4.41 m x 3.83 m |
https://www.realtor.ca/real-estate/28352500/333-roger-road-ottawa-3606-alta-vistafaircrest-heights
Contact Us
Contact us for more information

Anna Turner
Salesperson
www.annaturner.ca/
610 Bronson Avenue
Ottawa, Ontario K1S 4E6
(613) 236-5959
(613) 236-1515
www.hallmarkottawa.com/
































