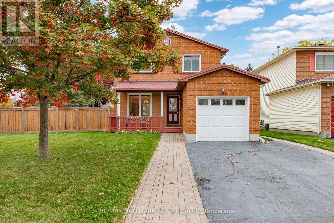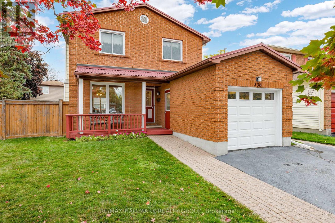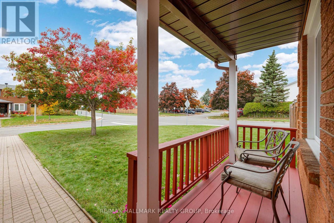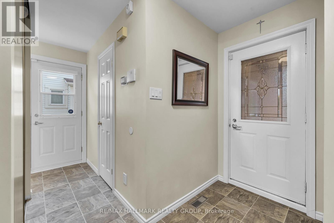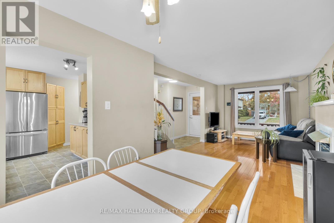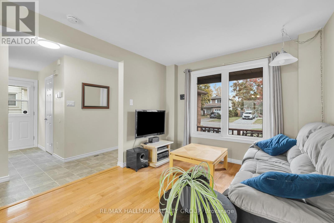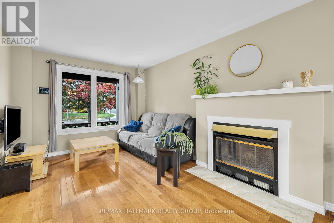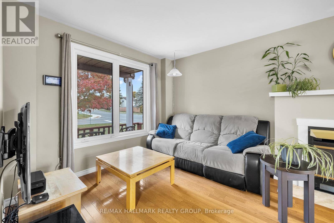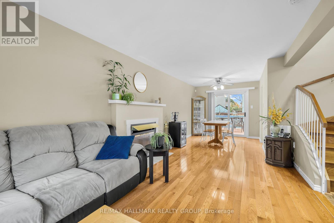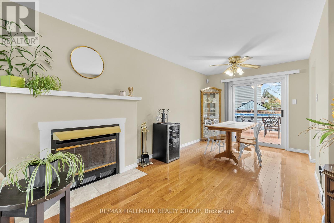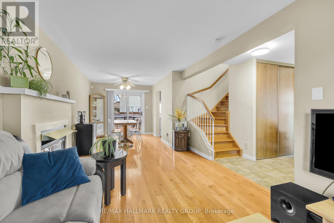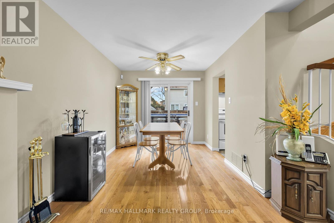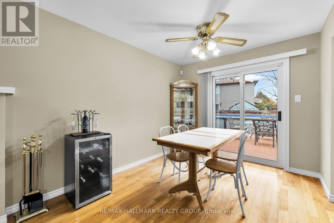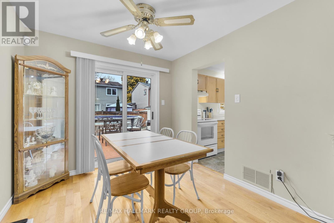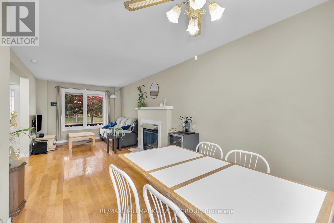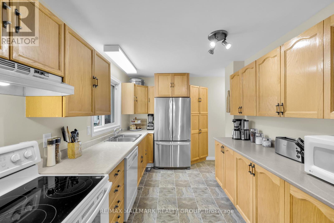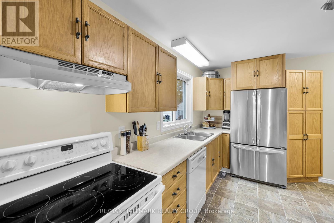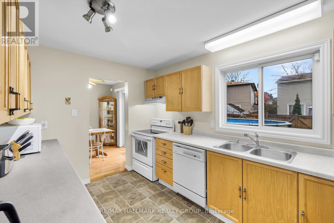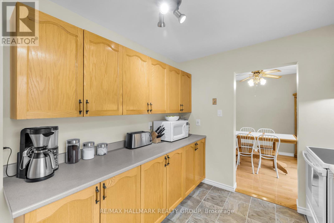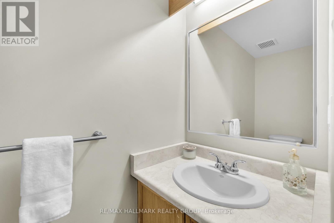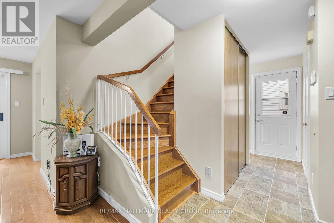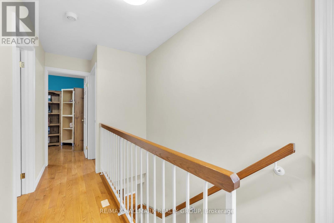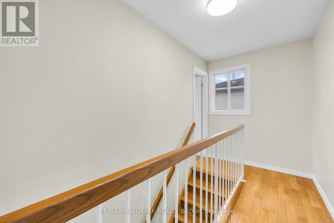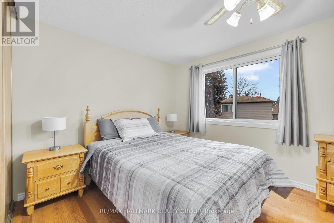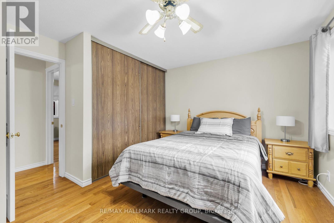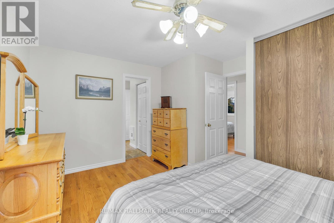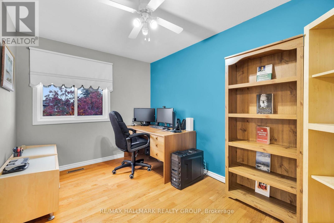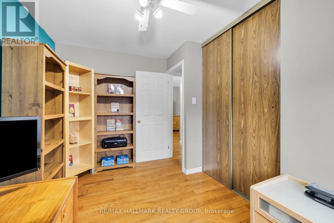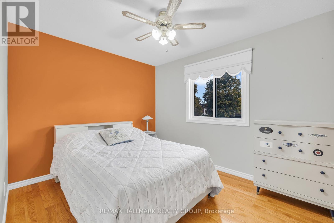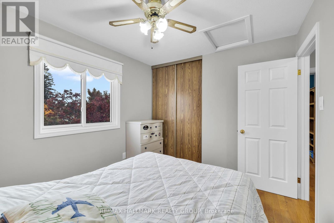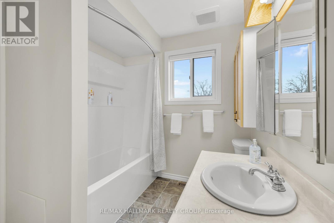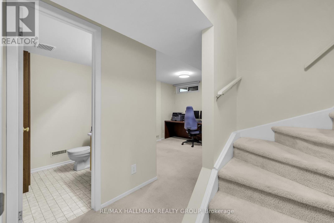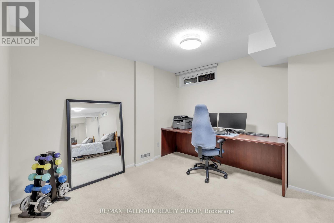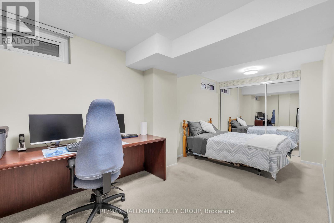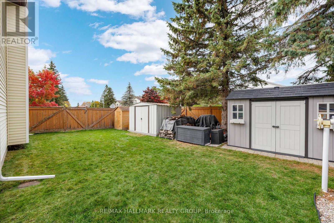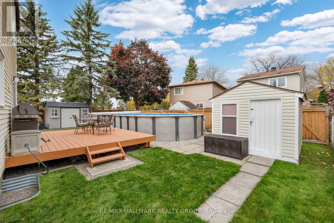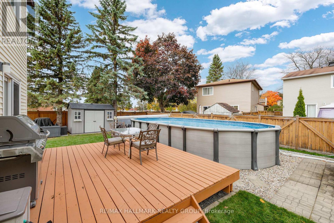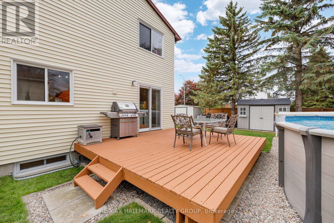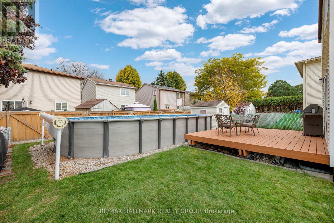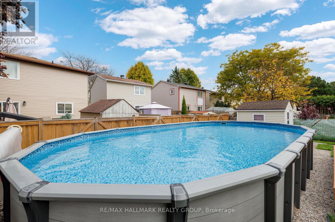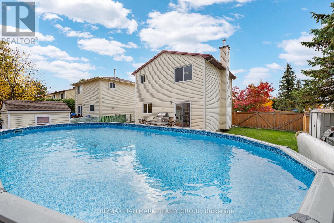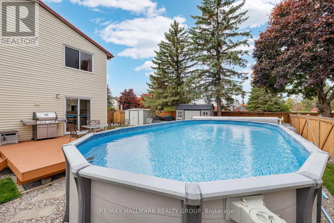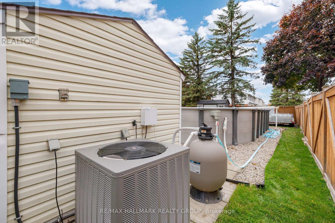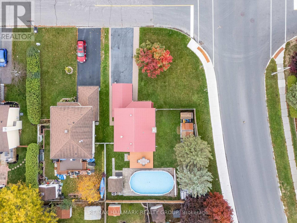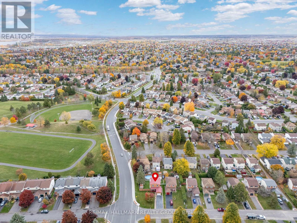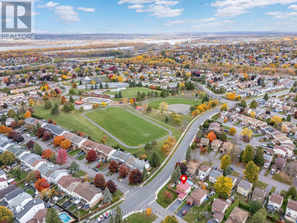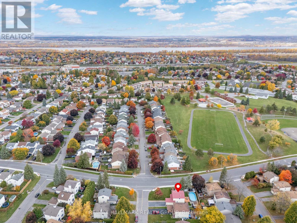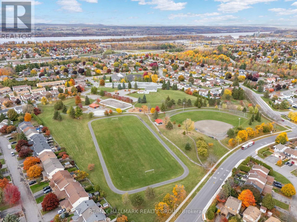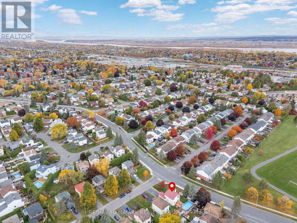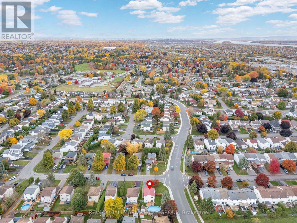336 Mceachern Crescent Ottawa, Ontario K1E 3P5
$675,000
Beautifully maintained 2-storey family home, 3 bedrooms and 3 bathrooms, large corner lot (58.41' front, 69.54' back, 100' deep) ideally located in a family-friendly neighborhood near schools, park, skating rink, soccer and baseball field. Insulated + heated garage, electric car charger, very large backyard with 15'x30' above-ground heated saltwater pool, large 14'x16' deck and 3 sheds. Inside, you'll find beautiful hardwood floors, a bright and functional kitchen, a wood-burning fireplace, fully finished basement, a beautiful wood staircase to the 2nd floor, primary bedroom with cheater ensuite access to the main bathroom, and two good-sized bedrooms - all featuring hardwood floors. The lot is zoned R3 (more building options), and a gated side entrance allows easy access from the street for your ATV, Ski-Doo, trailers, trucks or contractors. This home perfectly combines comfort, functionality, and charm. / Maison deux étages très bien entretenue, 3 chambres et 3 salles de bain, sur un grand terrain de coins (58.41' à l'avant, 69.54' à l'arrière, 100' de profondeur), idéalement située dans un quartier familial à proximité des écoles, parc, patinoire, terrain de soccer et terrain de baseball. Garage isolé et chauffé, borne de recharge pour voiture électrique, vaste cour arrière avec piscine hors-terre au sel chauffée de 15'x30', grand patio de 14'x16' et 3 remises. À l'intérieur, vous trouverez de magnifiques planchers de bois franc, une cuisine lumineuse et fonctionnelle, un foyer au bois et un sous-sol entièrement aménagé. Un bel escalier en bois mène au 2e étage, où se trouvent la chambre principale avec accès direct à la salle de bain, ainsi que deux chambres de bonnes dimensions, toutes dotées de planchers de bois franc. Le terrain est zoné R3 (plus de possibilités de construction) et une porte de clôture permet un accès facile de la rue pour vos VTT, Ski-Doo, les remorques, les camions, ou les entrepreneurs. Cette maison allie confort, fonctionnalité et charme. (id:19720)
Property Details
| MLS® Number | X12485313 |
| Property Type | Single Family |
| Community Name | 1102 - Bilberry Creek/Queenswood Heights |
| Amenities Near By | Park, Schools |
| Community Features | Community Centre |
| Features | Irregular Lot Size |
| Parking Space Total | 5 |
| Pool Type | Above Ground Pool |
Building
| Bathroom Total | 3 |
| Bedrooms Above Ground | 3 |
| Bedrooms Total | 3 |
| Amenities | Fireplace(s) |
| Appliances | Central Vacuum, Dishwasher, Dryer, Hood Fan, Stove, Washer, Refrigerator |
| Basement Development | Finished |
| Basement Type | Full (finished) |
| Construction Style Attachment | Detached |
| Cooling Type | Central Air Conditioning |
| Exterior Finish | Brick |
| Fireplace Present | Yes |
| Fireplace Total | 1 |
| Foundation Type | Concrete |
| Half Bath Total | 2 |
| Heating Fuel | Natural Gas |
| Heating Type | Forced Air |
| Stories Total | 2 |
| Size Interior | 1,100 - 1,500 Ft2 |
| Type | House |
| Utility Water | Municipal Water |
Parking
| Attached Garage | |
| Garage |
Land
| Acreage | No |
| Land Amenities | Park, Schools |
| Sewer | Sanitary Sewer |
| Size Depth | 100 Ft |
| Size Frontage | 58 Ft ,6 In |
| Size Irregular | 58.5 X 100 Ft |
| Size Total Text | 58.5 X 100 Ft |
Rooms
| Level | Type | Length | Width | Dimensions |
|---|---|---|---|---|
| Second Level | Primary Bedroom | 4.49 m | 3.04 m | 4.49 m x 3.04 m |
| Second Level | Bedroom 2 | 3.4 m | 2.84 m | 3.4 m x 2.84 m |
| Second Level | Bedroom 3 | 3.78 m | 2.61 m | 3.78 m x 2.61 m |
| Second Level | Bathroom | 2.11 m | 2.69 m | 2.11 m x 2.69 m |
| Lower Level | Laundry Room | 4.01 m | 2.28 m | 4.01 m x 2.28 m |
| Lower Level | Family Room | Measurements not available | ||
| Main Level | Foyer | Measurements not available | ||
| Main Level | Living Room | 4.77 m | 3.27 m | 4.77 m x 3.27 m |
| Main Level | Dining Room | 2.81 m | 2.79 m | 2.81 m x 2.79 m |
| Main Level | Kitchen | 3.86 m | 2.46 m | 3.86 m x 2.46 m |
| Main Level | Bathroom | 2.18 m | 0.88 m | 2.18 m x 0.88 m |
Contact Us
Contact us for more information
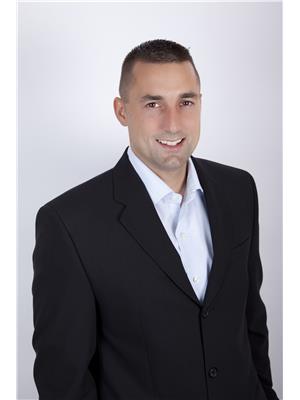
Keith Bray
Salesperson
www.thetulipteam.com/
www.facebook.com/keith.bray.58
www.twitter.com/thetulipteam
ca.linkedin.com/pub/keith-bray/18/a2/b85
610 Bronson Avenue
Ottawa, Ontario K1S 4E6
(613) 236-5959
(613) 236-1515
www.hallmarkottawa.com/

Bill Meyer
Salesperson
www.thetulipteam.com/
www.facebook.com/RealEstateAgentBill
wwww.twitter.com/thetulipteam
ca.linkedin.com/pub/bill-meyer/10/321/220
610 Bronson Avenue
Ottawa, Ontario K1S 4E6
(613) 236-5959
(613) 236-1515
www.hallmarkottawa.com/


