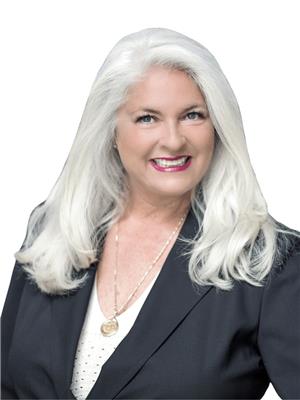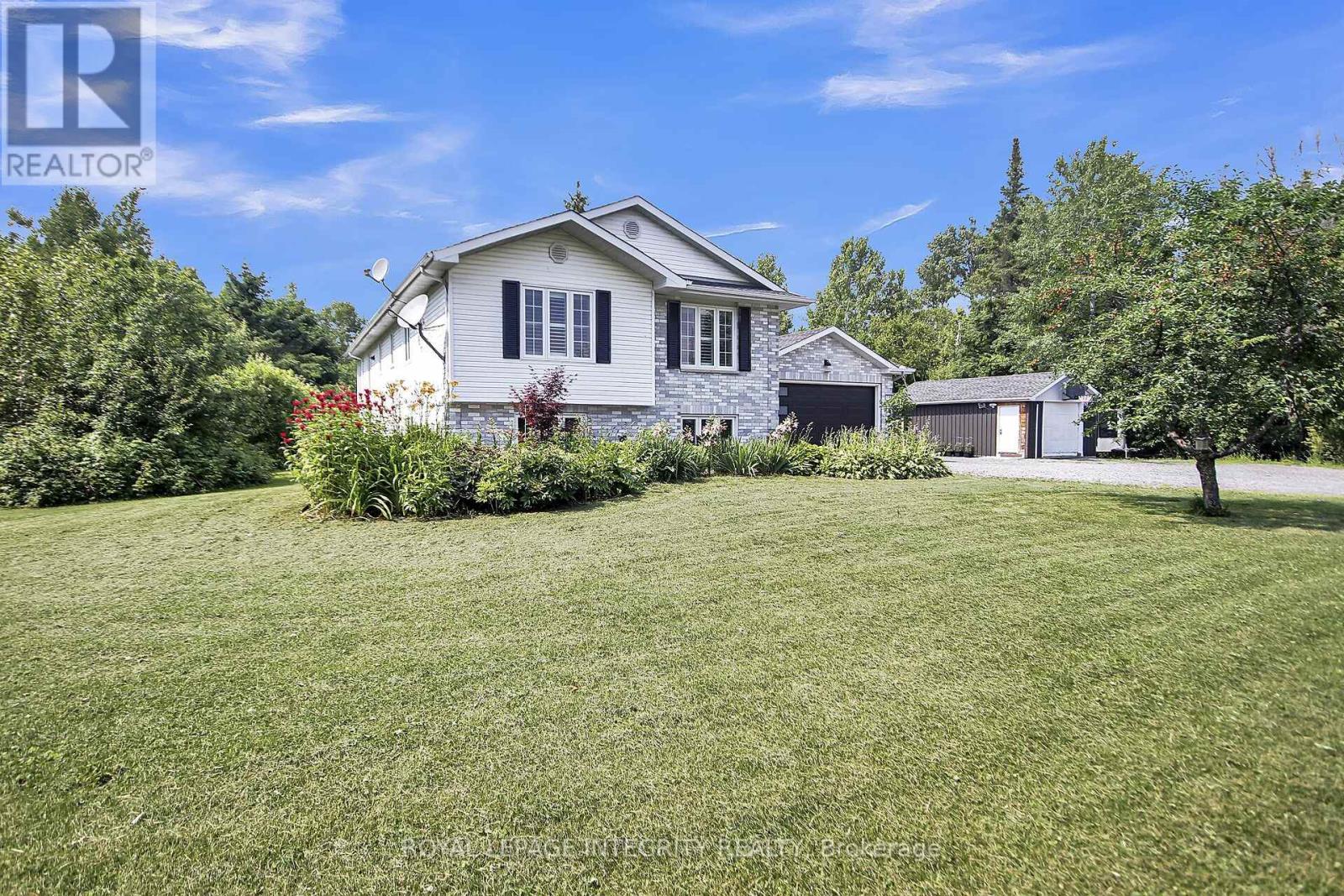3377 Paden Road Ottawa, Ontario K0A 2T0
$1,100,000
Welcome to your dream home, a luxurious retreat that harmoniously blends modern elegance with serene privacy. Nestled on a sprawling 4.9-acre treed sanctuary, this exquisitely renovated residence boasts 3 + 1 bedrooms and 3 full baths, ample space for family living or entertaining. As you step inside, you are greeted by an inviting open concept design that bathes the interiors in natural light, accentuating the breathtaking views of sunrises each morning. The heart of this home is undoubtedly the chef's kitchen, where culinary dreams come to life. Featuring modern appliances, exquisite granite countertops, and a massive island with waterfall sides, it's perfect for both intimate dinners and grand gatherings. Step into your very own backyard oasis, an entertainer's paradise! Dive into the refreshing waters of your 27-foot above-ground pool or relax in the shade of mature trees while enjoying summer barbecues. A convenient change shed adds to the functionality of this outdoor haven. For golf enthusiasts, two picturesque courses are just a short drive away, while all essential amenitiesincluding schools, shopping centres, and dining optionsare conveniently close. This property has over $250,000 in renovations and features beautifully landscaped gardens that provide an enchanting backdrop for outdoor activities. A large pond at the rear invites tranquillity and offers a perfect spot for reflection or leisurely afternoons. Additionally, you'll find a spacious workshop and an extra shed for storage needs, ideal for hobbyists or those seeking extra space. A newly constructed 20 x 26 cement pad with a power source enhances versatility; envision creating your dream outdoor workspace or entertainment area here! This stunning home truly has it all, a rare opportunity to embrace luxury living amidst nature's beauty! Don't let this extraordinary slice of paradise slip away; schedule your private showing today and experience firsthand what makes this property so special! (id:19720)
Open House
This property has open houses!
2:00 pm
Ends at:4:00 pm
Property Details
| MLS® Number | X12261473 |
| Property Type | Single Family |
| Community Name | 8008 - Rideau Twp S of Reg Rd 6 W of Mccordick Rd. |
| Features | Carpet Free |
| Parking Space Total | 20 |
| Pool Type | Above Ground Pool |
Building
| Bathroom Total | 3 |
| Bedrooms Above Ground | 3 |
| Bedrooms Below Ground | 1 |
| Bedrooms Total | 4 |
| Amenities | Fireplace(s) |
| Appliances | Dishwasher, Dryer, Microwave, Stove, Washer, Refrigerator |
| Architectural Style | Raised Bungalow |
| Basement Development | Finished |
| Basement Type | Full (finished) |
| Construction Style Attachment | Detached |
| Cooling Type | Central Air Conditioning |
| Exterior Finish | Brick Facing, Vinyl Siding |
| Fireplace Present | Yes |
| Flooring Type | Wood |
| Foundation Type | Poured Concrete |
| Heating Fuel | Propane |
| Heating Type | Heat Pump |
| Stories Total | 1 |
| Size Interior | 1,100 - 1,500 Ft2 |
| Type | House |
Parking
| Attached Garage | |
| Garage |
Land
| Acreage | No |
| Sewer | Septic System |
| Size Depth | 730 Ft |
| Size Frontage | 250 Ft |
| Size Irregular | 250 X 730 Ft |
| Size Total Text | 250 X 730 Ft |
Rooms
| Level | Type | Length | Width | Dimensions |
|---|---|---|---|---|
| Lower Level | Bedroom 4 | 5.13 m | 4.14 m | 5.13 m x 4.14 m |
| Lower Level | Bathroom | 2.4 m | 2.35 m | 2.4 m x 2.35 m |
| Lower Level | Recreational, Games Room | 10.45 m | 7.31 m | 10.45 m x 7.31 m |
| Lower Level | Utility Room | 5.06 m | 3.18 m | 5.06 m x 3.18 m |
| Main Level | Foyer | 3.11 m | 1.88 m | 3.11 m x 1.88 m |
| Main Level | Living Room | 6.03 m | 4.46 m | 6.03 m x 4.46 m |
| Main Level | Kitchen | 4 m | 3.11 m | 4 m x 3.11 m |
| Main Level | Dining Room | 3.75 m | 2.55 m | 3.75 m x 2.55 m |
| Main Level | Sunroom | 3.75 m | 2.03 m | 3.75 m x 2.03 m |
| Main Level | Primary Bedroom | 4.41 m | 3.45 m | 4.41 m x 3.45 m |
| Main Level | Bedroom 2 | 3.01 m | 2.96 m | 3.01 m x 2.96 m |
| Main Level | Bedroom 3 | 4.03 m | 3.64 m | 4.03 m x 3.64 m |
| Main Level | Bathroom | 3.01 m | 2.45 m | 3.01 m x 2.45 m |
| Main Level | Bathroom | 3.4 m | 1.73 m | 3.4 m x 1.73 m |
Contact Us
Contact us for more information

Caroline Risi
Salesperson
www.theaxiomteam.ca/
www.facebook.com/Theaxiomteam/
twitter.com/kw_theaxiomteam
www.linkedin.com/company/the-axiom-team-inc/
2148 Carling Ave., Unit 6
Ottawa, Ontario K2A 1H1
(613) 829-1818
www.kwintegrity.ca/










































