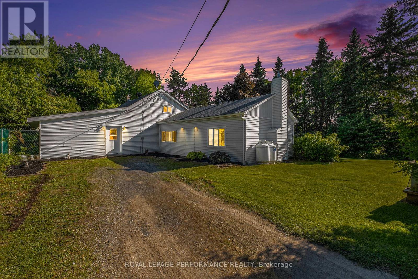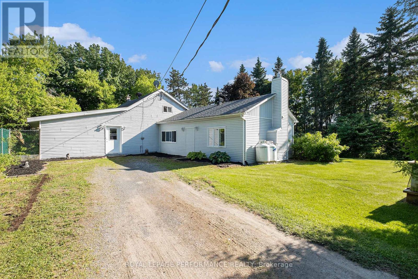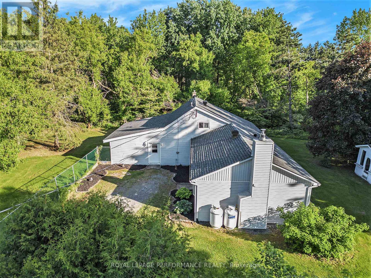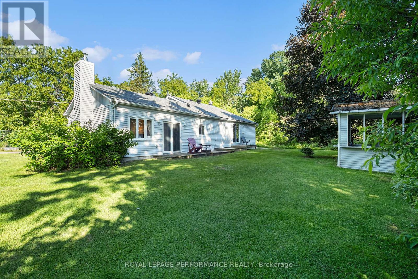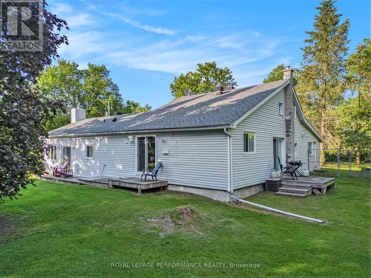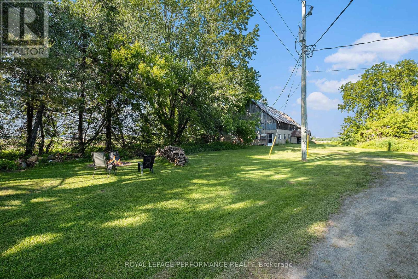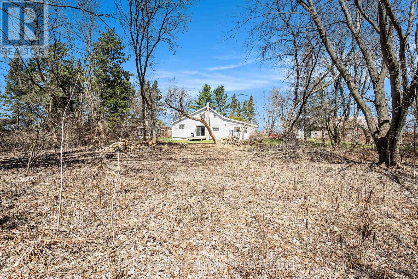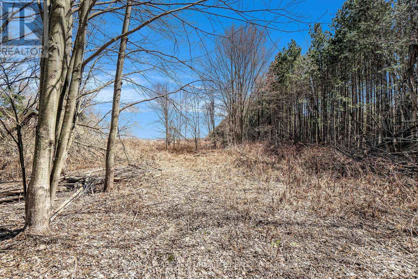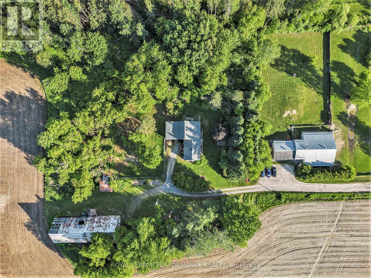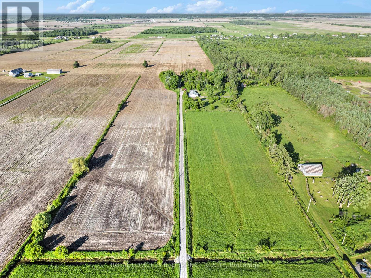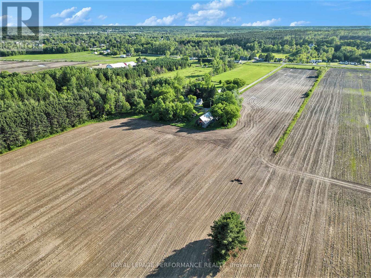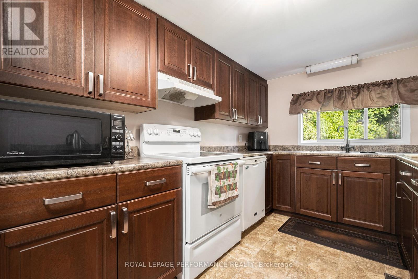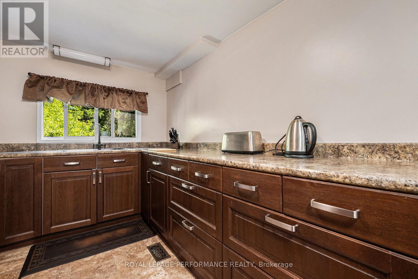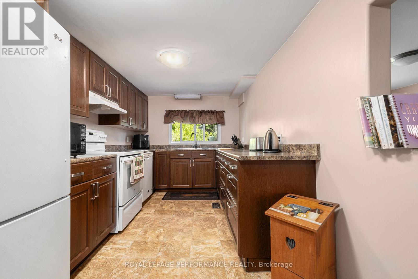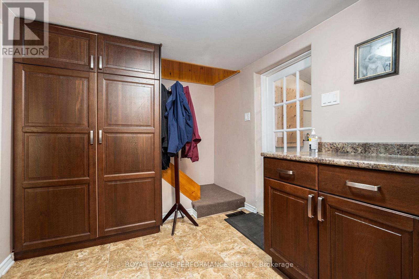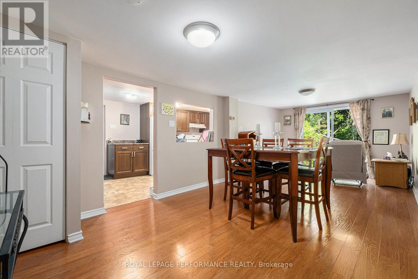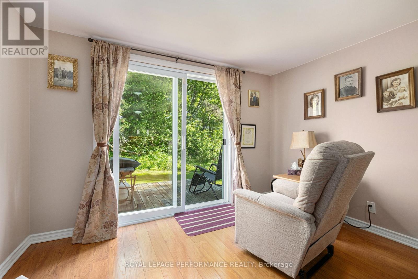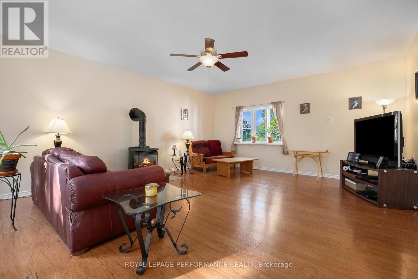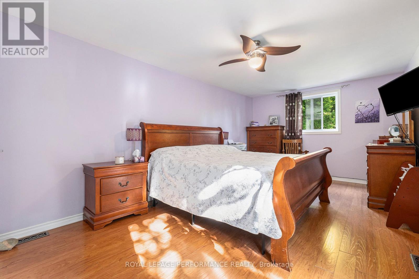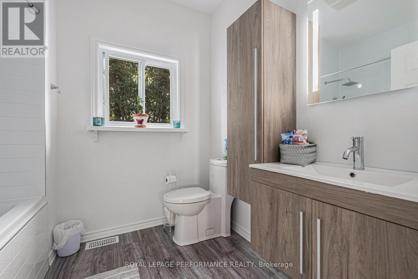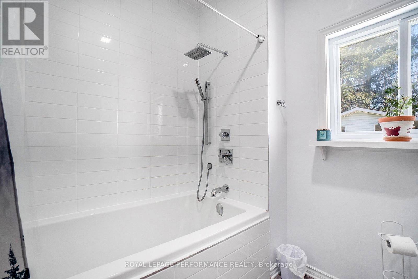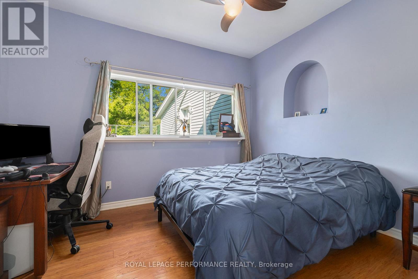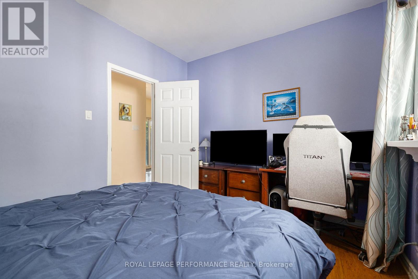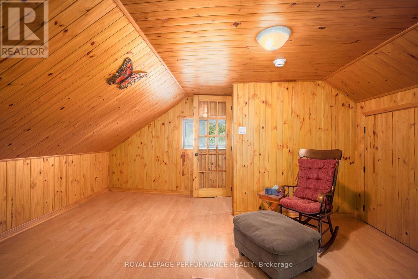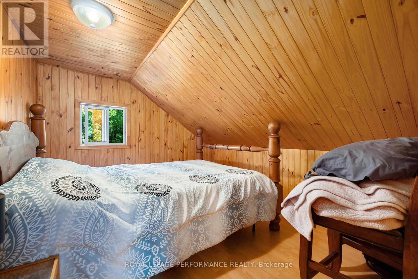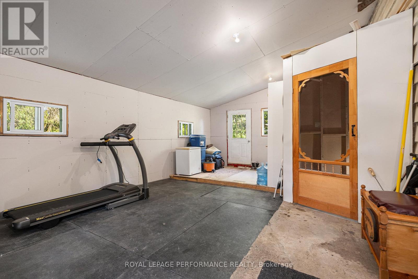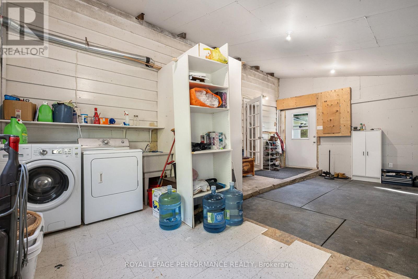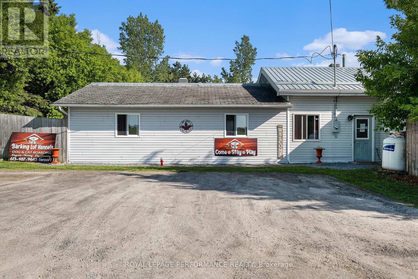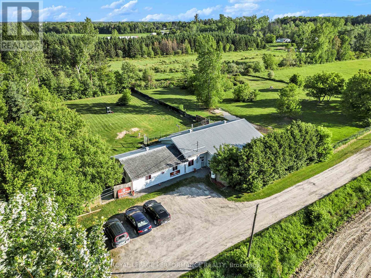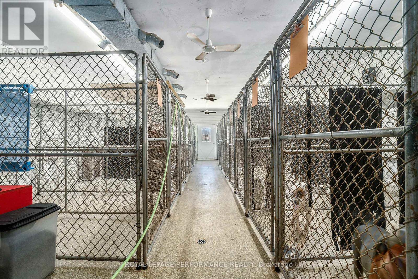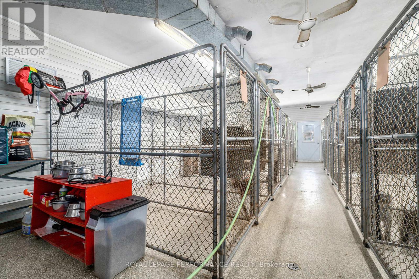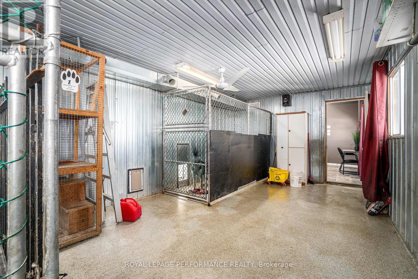3383 Champlain Street Clarence-Rockland, Ontario K0A 1E0
$770,000
Attention Entrepreneurs & Hobbyists: Welcome to 3383 Champlain Street. This unique property is set in a beautiful rural setting with boundless opportunities and it has close access to city amenities! This multi zoned 20 acre property features a private 3 bedroom 2 bath, bright & spacious home surrounded by 2 acres of treed land. The home features many upgrades including a new 5 piece bath (2024), newer roof (2020), and Bell Fibe high speed internet. The commercial outbuilding is just shy of 2000 sq ft, with epoxy floors(2020), tin roof, furnace & AC with bright office, kitchen, & bath area as well as an ample parking lot. The building sits on 2 acres of fenced yard and is currently tenanted on a month to month basis providing a great income stream. Additionally, the property boasts 15 acres of cultivated farmland, currently with 13 acres of cash crops and 2 acres of hay crops. This unique property has endless possibilities with income potential for the entrepreneurs combined with rural living and close proximity to the city for all your conveniences. Don't wait - book your showing today at this wonderful property. (id:19720)
Property Details
| MLS® Number | X12117417 |
| Property Type | Single Family |
| Neigbourhood | Bourget |
| Community Name | 607 - Clarence/Rockland Twp |
| Amenities Near By | Park |
| Features | Sump Pump |
| Parking Space Total | 20 |
| Structure | Barn |
Building
| Bathroom Total | 2 |
| Bedrooms Above Ground | 3 |
| Bedrooms Total | 3 |
| Amenities | Fireplace(s) |
| Appliances | Water Heater, Dishwasher, Dryer, Hood Fan, Microwave, Stove, Washer, Refrigerator |
| Basement Development | Unfinished |
| Basement Type | N/a (unfinished) |
| Construction Style Attachment | Detached |
| Cooling Type | Central Air Conditioning |
| Exterior Finish | Vinyl Siding |
| Fireplace Present | Yes |
| Fireplace Total | 1 |
| Foundation Type | Concrete |
| Heating Fuel | Propane |
| Heating Type | Forced Air |
| Stories Total | 2 |
| Size Interior | 1,500 - 2,000 Ft2 |
| Type | House |
| Utility Water | Drilled Well |
Parking
| No Garage |
Land
| Acreage | Yes |
| Land Amenities | Park |
| Sewer | Septic System |
| Size Irregular | 1 |
| Size Total | 1.0000|10 - 24.99 Acres |
| Size Total Text | 1.0000|10 - 24.99 Acres |
| Zoning Description | Ar |
Rooms
| Level | Type | Length | Width | Dimensions |
|---|---|---|---|---|
| Second Level | Bedroom | 3.27 m | 2.79 m | 3.27 m x 2.79 m |
| Second Level | Den | 4.41 m | 3.55 m | 4.41 m x 3.55 m |
| Main Level | Primary Bedroom | 5.99 m | 3.27 m | 5.99 m x 3.27 m |
| Main Level | Bedroom | 3.68 m | 2.97 m | 3.68 m x 2.97 m |
| Main Level | Kitchen | 5.89 m | 2.51 m | 5.89 m x 2.51 m |
| Main Level | Living Room | 6.42 m | 5.41 m | 6.42 m x 5.41 m |
| Main Level | Dining Room | 7.11 m | 3.17 m | 7.11 m x 3.17 m |
| Main Level | Bathroom | 2.18 m | 1.85 m | 2.18 m x 1.85 m |
| Main Level | Mud Room | 7.24 m | 4.42 m | 7.24 m x 4.42 m |
Contact Us
Contact us for more information
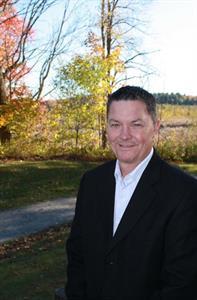
Allan Cruickshank
Salesperson
#107-250 Centrum Blvd.
Ottawa, Ontario K1E 3J1
(613) 830-3350
(613) 830-0759


