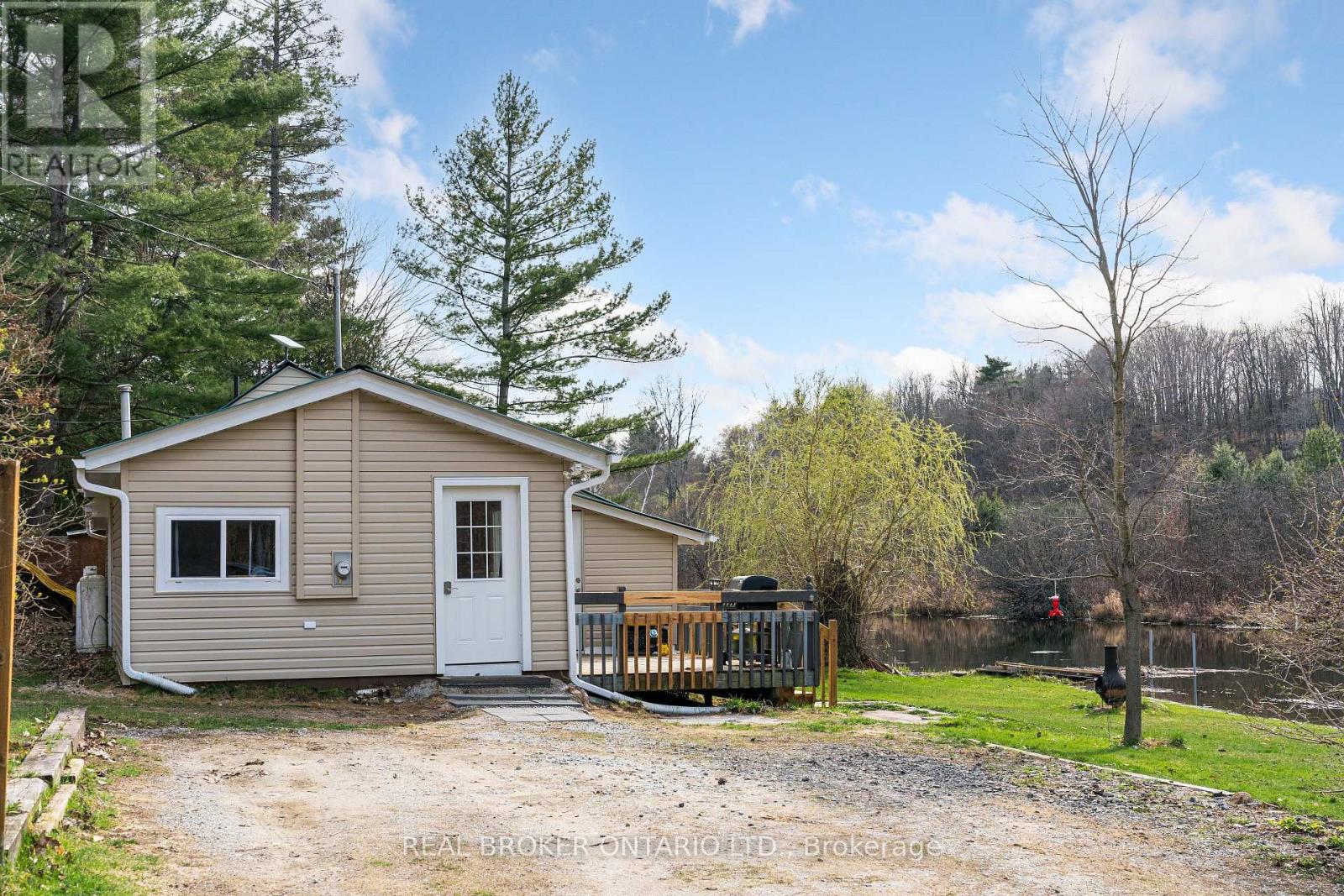3385 Bolingbroke Road Tay Valley, Ontario K0H 2B0
$319,900
Welcome to 3385 Bolingbroke Road, a charming four-season waterfront retreat in Maberly, Ontario. This cozy 2-bedroom, 1-bathroom home is full of character and warmth, with inviting shiplap walls, parquet flooring, and stunning stained glass doors that add vintage flair. The sunlit kitchen features a skylight that fills the space with natural light, while the open living area offers a pellet stove perfect for curling up on cool evenings. Step outside to a lovely patio, ideal for entertaining, relaxing, or soaking in the serene views of the water. Whether you're looking for a peaceful getaway or a year-round home, this property offers an ideal blend of rustic charm and comfort. Nestled in nature and just a short drive from Perth, this is the perfect place to slow down and unwind by the water. At this accessible price point, your dreams of owning a property on the water can become a reality! Book your showing today. (id:19720)
Property Details
| MLS® Number | X12121324 |
| Property Type | Single Family |
| Community Name | 905 - Bathurst/Burgess & Sherbrooke (South Sherbrooke) Twp |
| Easement | Right Of Way |
| Parking Space Total | 4 |
| Structure | Shed |
| View Type | Direct Water View |
| Water Front Type | Waterfront |
Building
| Bathroom Total | 1 |
| Bedrooms Above Ground | 2 |
| Bedrooms Total | 2 |
| Appliances | Dryer, Water Heater, Stove, Washer, Refrigerator |
| Architectural Style | Bungalow |
| Basement Type | Crawl Space |
| Construction Style Attachment | Detached |
| Exterior Finish | Vinyl Siding |
| Fireplace Present | Yes |
| Fireplace Total | 1 |
| Foundation Type | Wood, Block |
| Heating Fuel | Propane |
| Heating Type | Other |
| Stories Total | 1 |
| Size Interior | 1,100 - 1,500 Ft2 |
| Type | House |
Parking
| No Garage |
Land
| Access Type | Year-round Access, Private Docking |
| Acreage | No |
| Sewer | Holding Tank |
| Size Depth | 50 Ft |
| Size Frontage | 150 Ft |
| Size Irregular | 150 X 50 Ft |
| Size Total Text | 150 X 50 Ft |
Rooms
| Level | Type | Length | Width | Dimensions |
|---|---|---|---|---|
| Main Level | Primary Bedroom | 3.9319 m | 3.5662 m | 3.9319 m x 3.5662 m |
| Main Level | Family Room | 5.9131 m | 2.8956 m | 5.9131 m x 2.8956 m |
| Main Level | Kitchen | 3.5052 m | 4.6939 m | 3.5052 m x 4.6939 m |
| Main Level | Bedroom | 2.7737 m | 3.109 m | 2.7737 m x 3.109 m |
| Main Level | Living Room | 4.0538 m | 4.7244 m | 4.0538 m x 4.7244 m |
| Main Level | Laundry Room | 2.3165 m | 2.286 m | 2.3165 m x 2.286 m |
Contact Us
Contact us for more information

Kevin Cosgrove
Salesperson
www.youtube.com/embed/NJPDyzTDHDQ
www.youtube.com/embed/e0zenON1f0k
1 Rideau St Unit 7th Floor
Ottawa, Ontario K1N 8S7
(888) 311-1172
www.joinreal.com/



















































