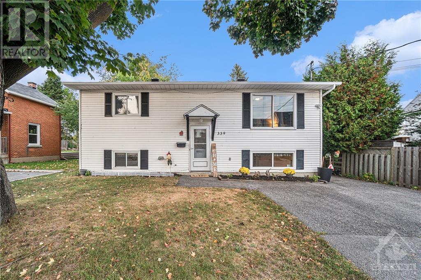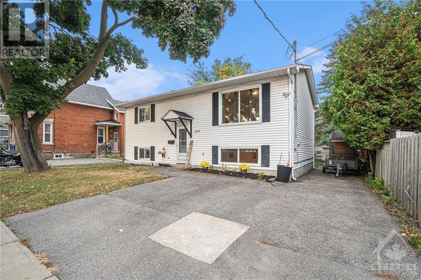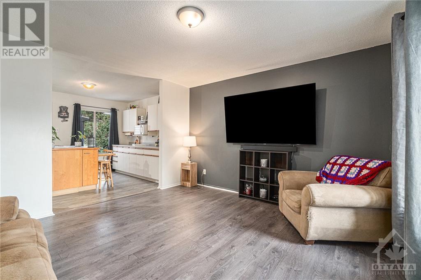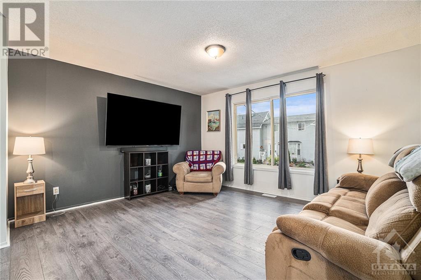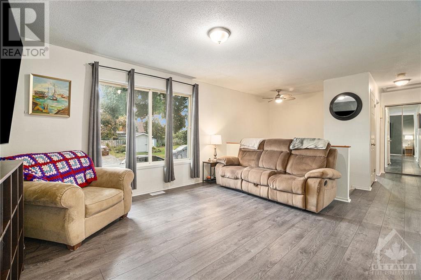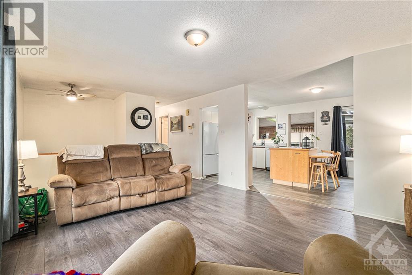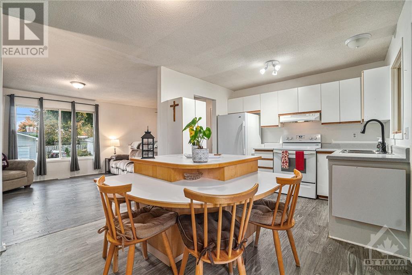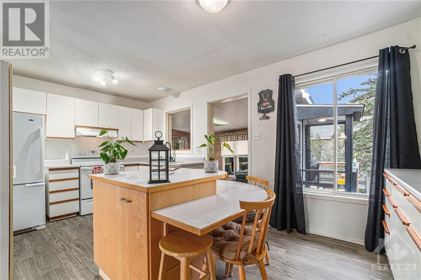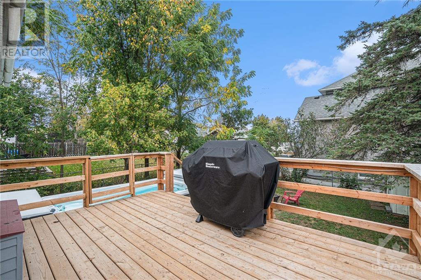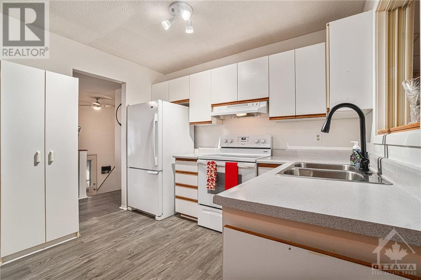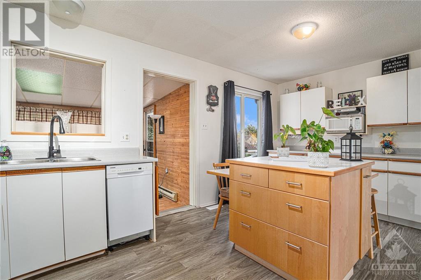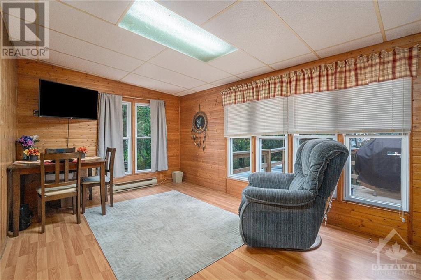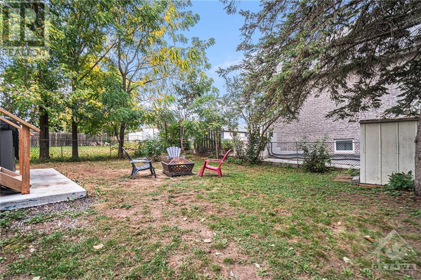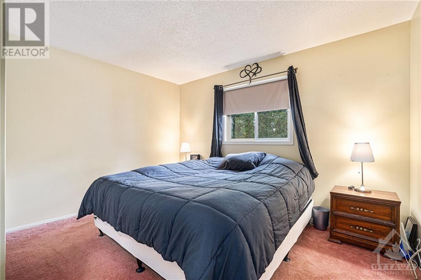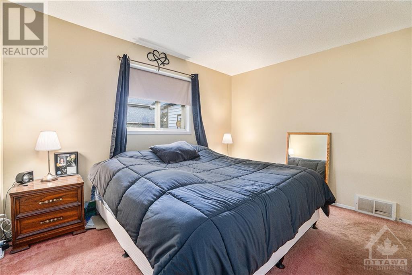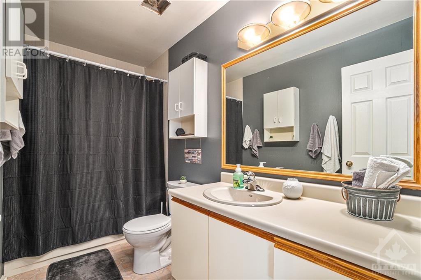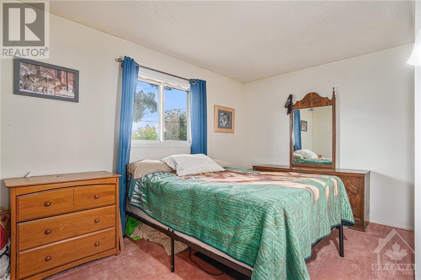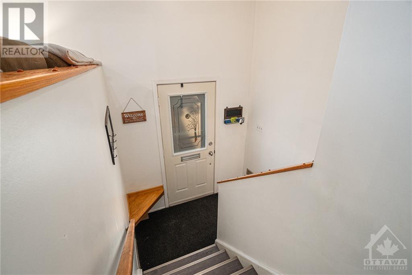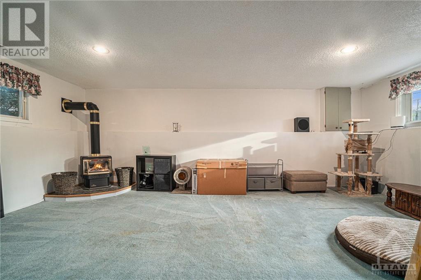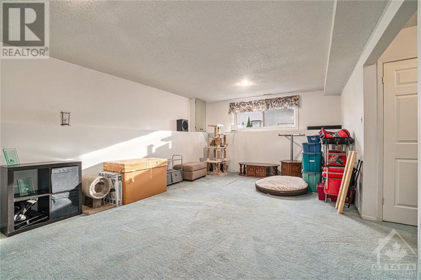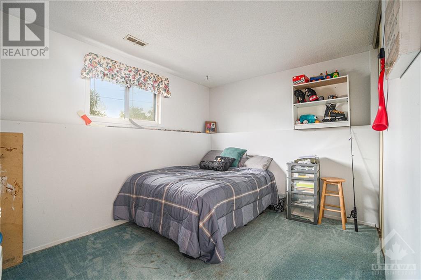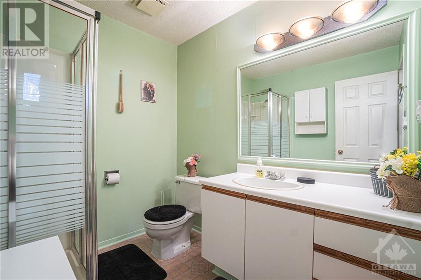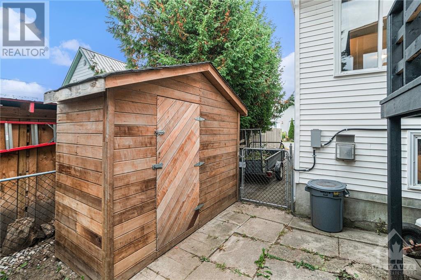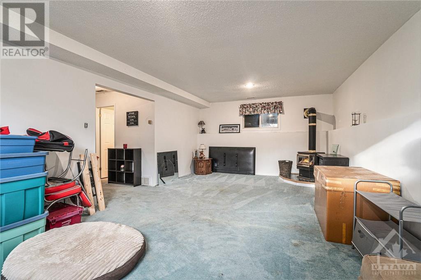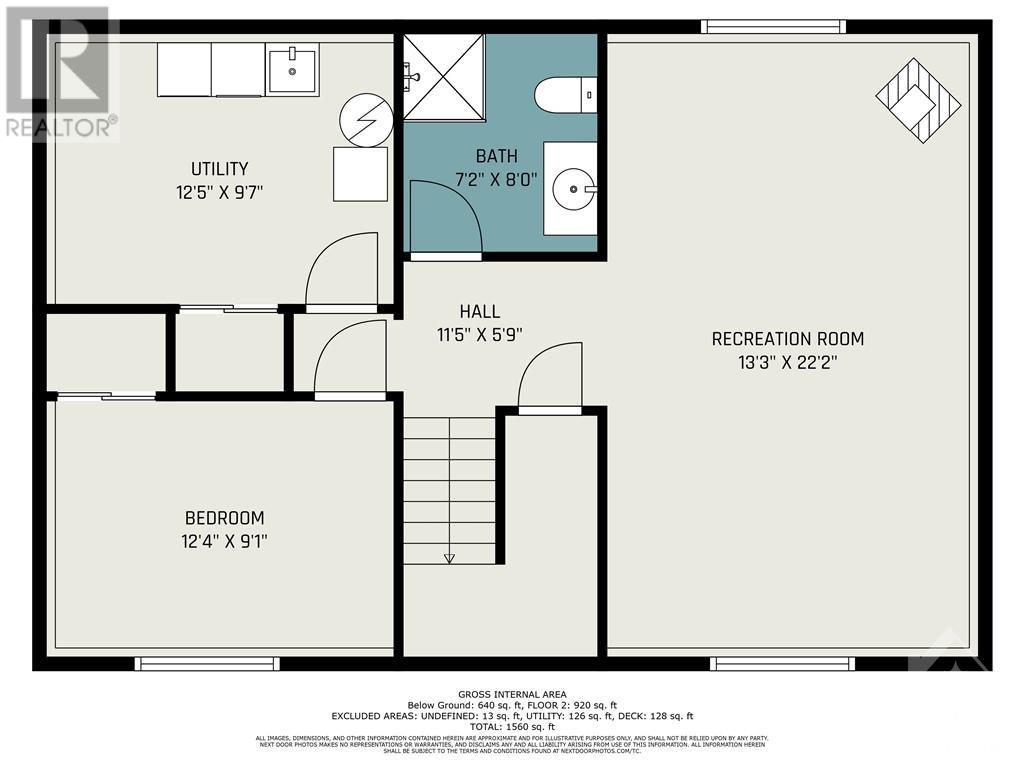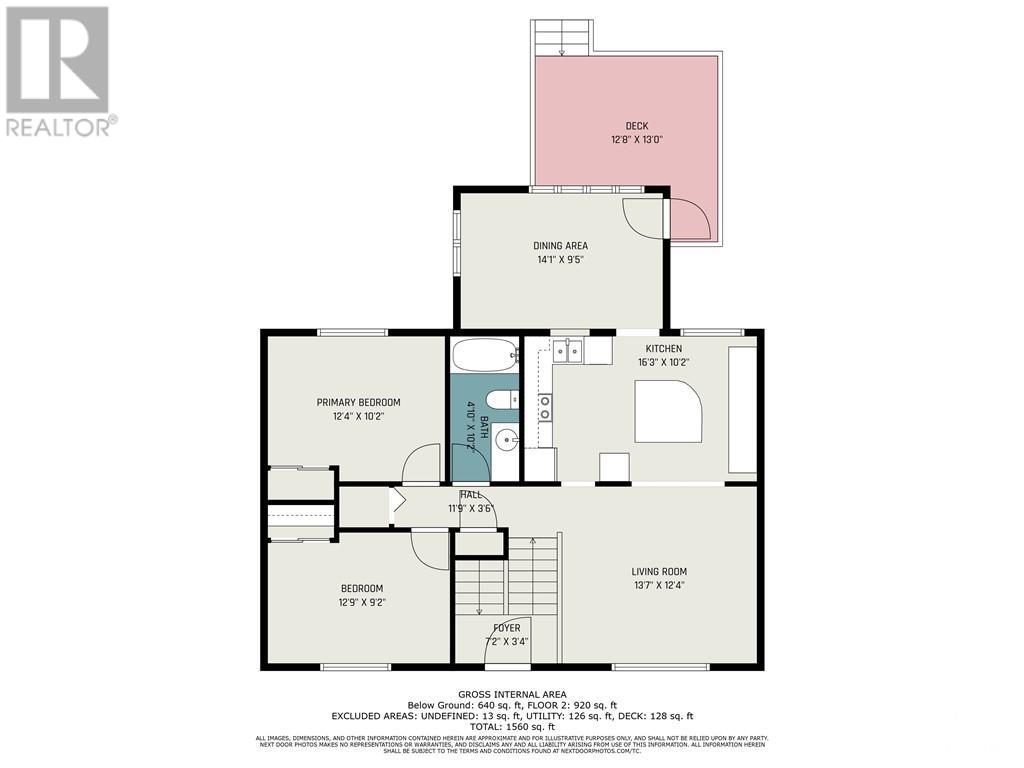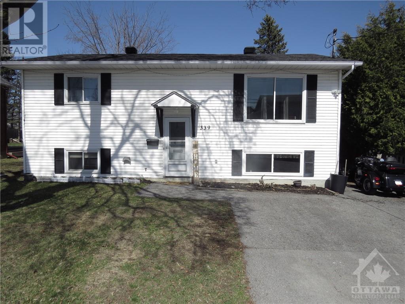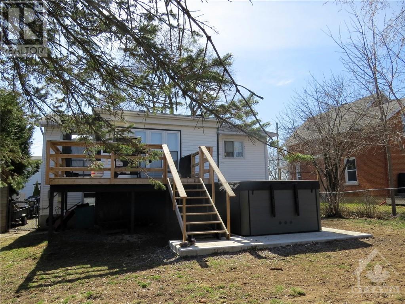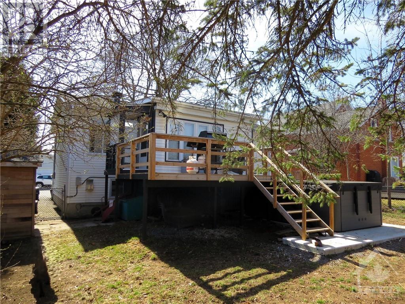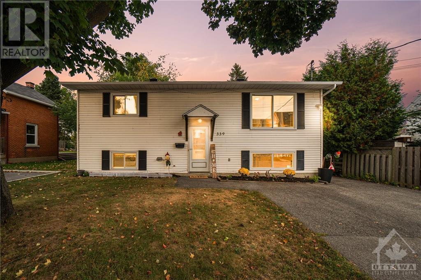339 Lanark Street Carleton Place, Ontario K7C 3C4
$560,000
Cute and Cozy single detached home checks off many boxes for home buyers. A mere four blocks to Bridge Street, where the historic Town Centre of Carleton Place begins. Inside you will find an open living room area with excellent flow into a well appointed kitchen that boasts a huge dining island and wall-to-wall cabinets that providing loads of storage and a good look to the dining area. Also featuring a gorgeous sunroom addition at the back of the home that looks out over a peaceful and private backyard - fully fenced with entertainment sized deck. Downstairs bedroom, second full bathroom and a spacious rec-room with gas stove adds warmth on those cold Canadian nights. Recent updates include: brand new flooring in living room, new deck, roof 2018. Swim Spa not included (but negotiable). Book your showing today! (id:19720)
Property Details
| MLS® Number | 1385481 |
| Property Type | Single Family |
| Neigbourhood | Carleton Place |
| Amenities Near By | Recreation Nearby, Shopping, Water Nearby |
| Communication Type | Internet Access |
| Community Features | School Bus |
| Parking Space Total | 3 |
| Storage Type | Storage Shed |
| Structure | Deck |
Building
| Bathroom Total | 2 |
| Bedrooms Above Ground | 2 |
| Bedrooms Below Ground | 1 |
| Bedrooms Total | 3 |
| Appliances | Refrigerator, Dishwasher, Dryer, Hood Fan, Stove, Washer |
| Architectural Style | Raised Ranch |
| Basement Development | Finished |
| Basement Type | Full (finished) |
| Constructed Date | 1988 |
| Construction Style Attachment | Detached |
| Cooling Type | Central Air Conditioning |
| Exterior Finish | Siding |
| Fire Protection | Smoke Detectors |
| Fireplace Present | Yes |
| Fireplace Total | 1 |
| Fixture | Drapes/window Coverings |
| Flooring Type | Carpeted, Laminate |
| Foundation Type | Block |
| Heating Fuel | Natural Gas |
| Heating Type | Forced Air |
| Stories Total | 1 |
| Type | House |
| Utility Water | Municipal Water |
Parking
| Open |
Land
| Acreage | No |
| Fence Type | Fenced Yard |
| Land Amenities | Recreation Nearby, Shopping, Water Nearby |
| Sewer | Municipal Sewage System |
| Size Depth | 110 Ft |
| Size Frontage | 50 Ft |
| Size Irregular | 50 Ft X 110 Ft |
| Size Total Text | 50 Ft X 110 Ft |
| Zoning Description | Residential |
Rooms
| Level | Type | Length | Width | Dimensions |
|---|---|---|---|---|
| Lower Level | 3pc Bathroom | 6'9" x 7'6" | ||
| Lower Level | Bedroom | 13'1" x 8'11" | ||
| Lower Level | Laundry Room | 13'1" x 9'1" | ||
| Lower Level | Family Room | 13'5" x 21'10" | ||
| Main Level | Foyer | 6'10" x 6'10" | ||
| Main Level | 4pc Bathroom | 4'10" x 10'5" | ||
| Main Level | Dining Room | 13'8" x 13'3" | ||
| Main Level | Bedroom | 11'3" x 10'5" | ||
| Main Level | Kitchen | 17'4" x 10'3" | ||
| Main Level | Bedroom | 12'9" x 9'4" | ||
| Main Level | Sunroom | 15'3" x 9'8" |
Utilities
| Fully serviced | Available |
https://www.realtor.ca/real-estate/26729729/339-lanark-street-carleton-place-carleton-place
Interested?
Contact us for more information

Graham Webb
Salesperson
www.ottawahomesearch.ca/
https://www.facebook.com/realestateWEBB

2131 St. Joseph Blvd.
Ottawa, Ontario K1C 1E7
(613) 837-0011
(613) 837-2777
www.exitottawa.com


