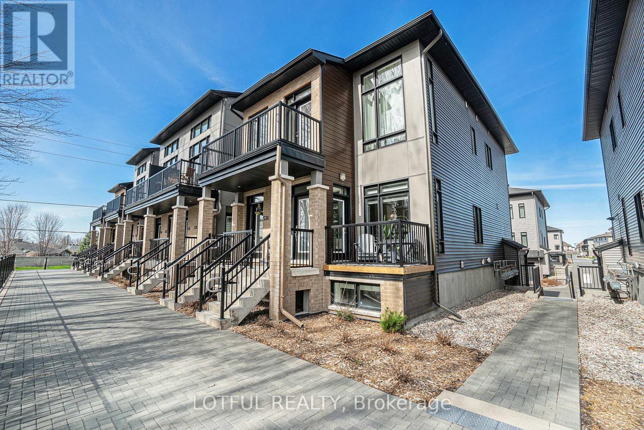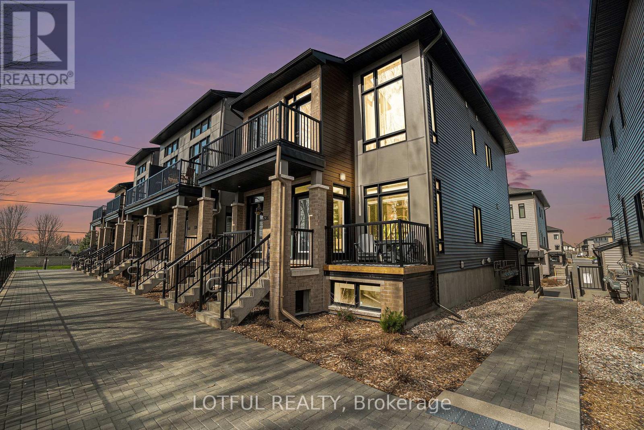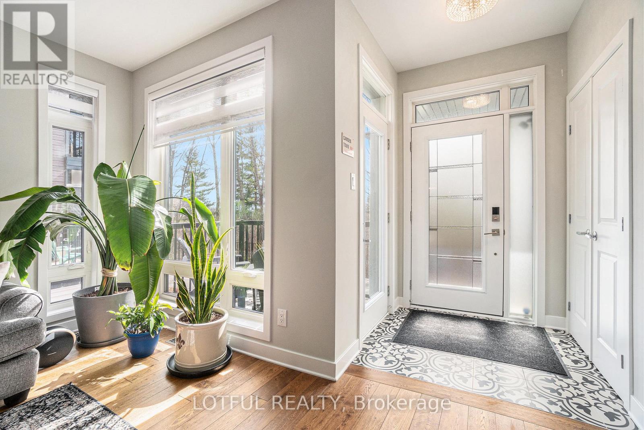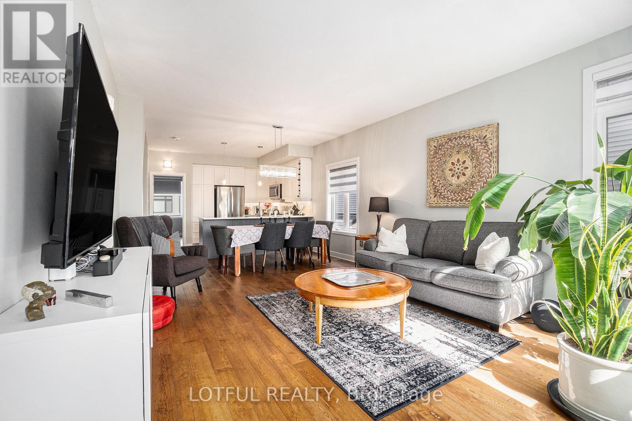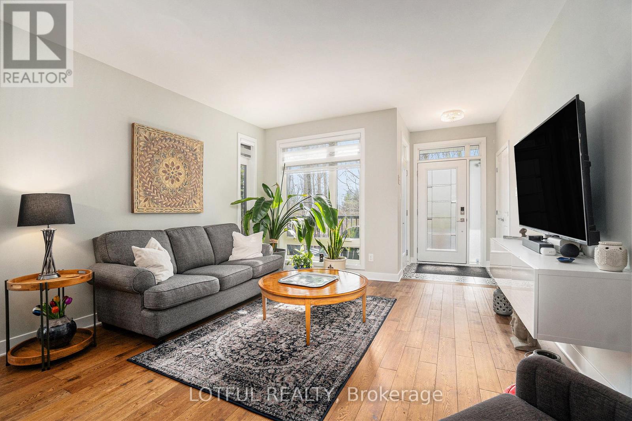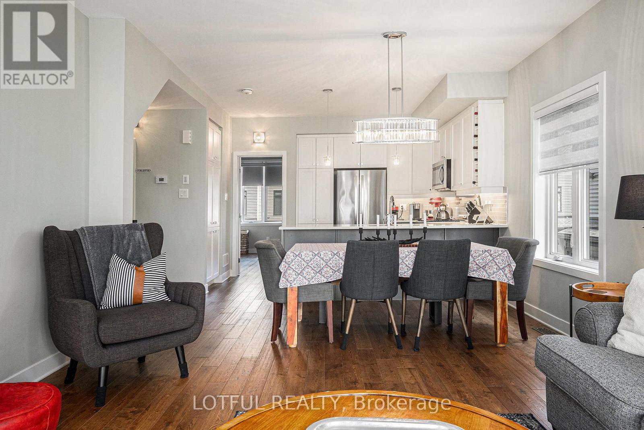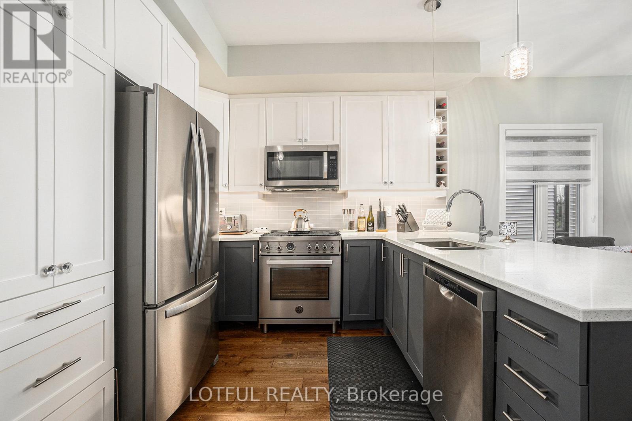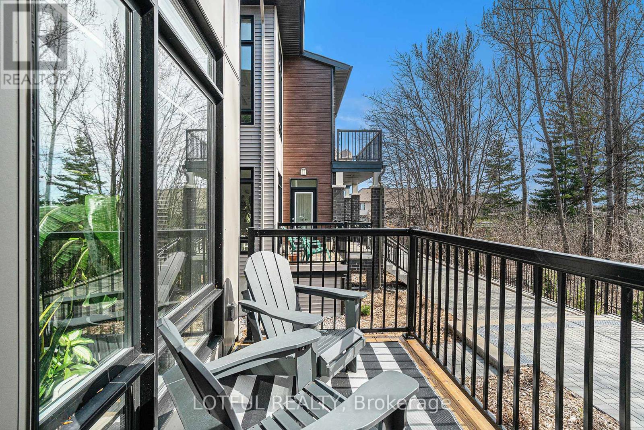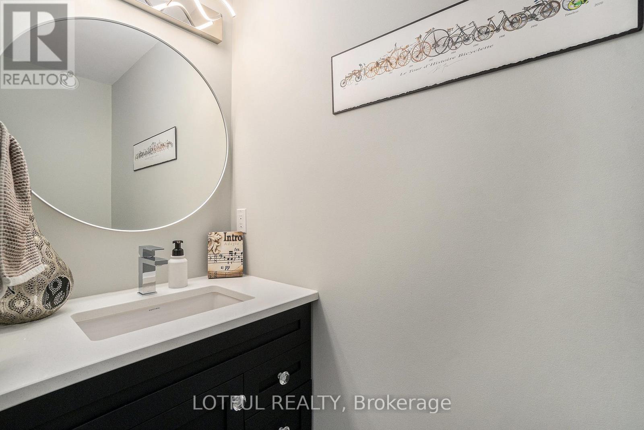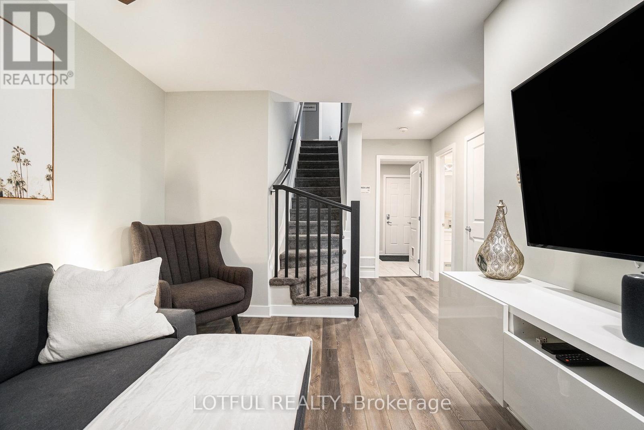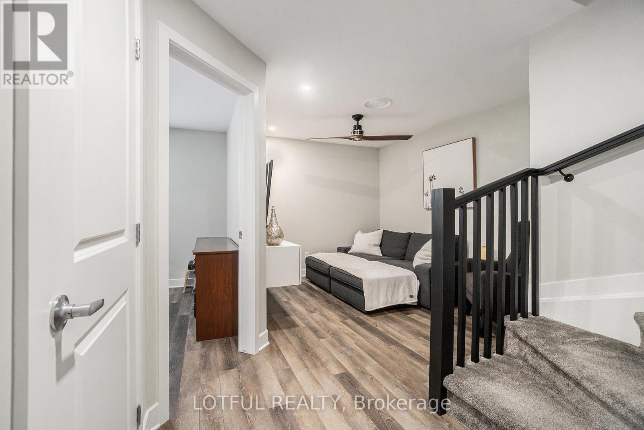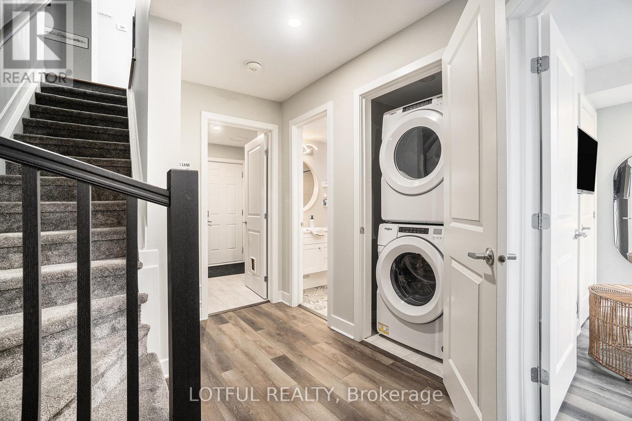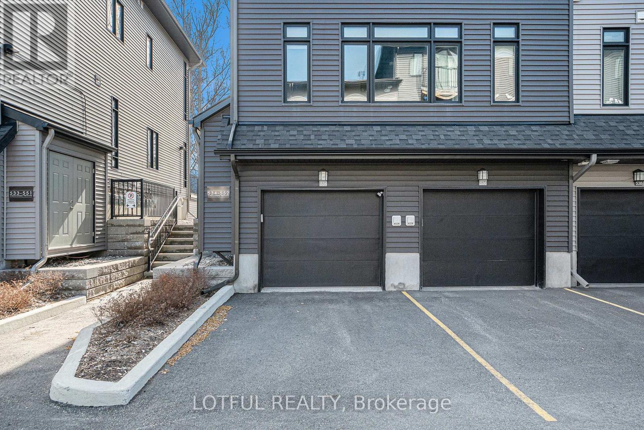34 - 534 Crescendo Private Ottawa, Ontario K1X 0E4
$559,500Maintenance, Parking, Common Area Maintenance, Insurance
$377.10 Monthly
Maintenance, Parking, Common Area Maintenance, Insurance
$377.10 MonthlyWelcome to this impeccably maintained and stylish Urbandale end-unit home a true show stopper nestled in the heart of Riverside South, facing a serene forested area. This 2-bedroom, 2.5-bathroom condo-townhome offers a spacious and functional layout with luxurious upgrades throughout. The main floor showcases upgraded hardwood flooring, additional pot lights, and an extended U-shaped kitchen with custom cabinetry to the ceiling, granite countertops, a built-in pantry, and upgraded tile ideal for both entertaining and everyday living. The lower level features a cozy family room, a generously sized second bedroom with a walk-in closet, a 3-piece bathroom with radiant heated floors, and a convenient laundry area, all complemented by custom dual blinds. The elegant primary suite includes a custom closet and an upgraded 5-foot walk-in shower in the ensuite, with custom blinds throughout the home. Enjoy low-maintenance living with added touches like epoxy flooring and a finished exterior wall in the garage, along with parking for two vehicles (garage and driveway). Ideally located just a short walk to both the Limebank and Bowesville LRT stations, and minutes from schools, shopping, parks, a dog park, transit, and the airport, this home offers the perfect blend of luxury, convenience, and natural beauty. (id:19720)
Property Details
| MLS® Number | X12123564 |
| Property Type | Single Family |
| Community Name | 2602 - Riverside South/Gloucester Glen |
| Amenities Near By | Public Transit |
| Community Features | Pet Restrictions |
| Features | Balcony, In Suite Laundry |
| Parking Space Total | 2 |
Building
| Bathroom Total | 3 |
| Bedrooms Above Ground | 1 |
| Bedrooms Below Ground | 1 |
| Bedrooms Total | 2 |
| Amenities | Visitor Parking |
| Appliances | Dishwasher, Dryer, Hood Fan, Microwave, Washer, Refrigerator |
| Basement Development | Finished |
| Basement Type | N/a (finished) |
| Cooling Type | Central Air Conditioning |
| Exterior Finish | Brick, Vinyl Siding |
| Fireplace Present | Yes |
| Half Bath Total | 1 |
| Heating Fuel | Natural Gas |
| Heating Type | Forced Air |
| Size Interior | 1,600 - 1,799 Ft2 |
| Type | Row / Townhouse |
Parking
| Attached Garage | |
| Garage |
Land
| Acreage | No |
| Land Amenities | Public Transit |
Rooms
| Level | Type | Length | Width | Dimensions |
|---|---|---|---|---|
| Lower Level | Bedroom | 3.17 m | 2.91 m | 3.17 m x 2.91 m |
| Lower Level | Recreational, Games Room | 3.07 m | 3.08 m | 3.07 m x 3.08 m |
| Lower Level | Bathroom | 2.34 m | 1.65 m | 2.34 m x 1.65 m |
| Main Level | Primary Bedroom | 4.23 m | 4.03 m | 4.23 m x 4.03 m |
| Main Level | Kitchen | 3.76 m | 3.03 m | 3.76 m x 3.03 m |
| Main Level | Dining Room | 3.76 m | 2.01 m | 3.76 m x 2.01 m |
| Main Level | Living Room | 3.76 m | 4.01 m | 3.76 m x 4.01 m |
| Main Level | Foyer | 1.53 m | 1.6 m | 1.53 m x 1.6 m |
| Main Level | Bathroom | 1.96 m | 0.99 m | 1.96 m x 0.99 m |
Contact Us
Contact us for more information

Seena Akhtari
Salesperson
www.lotfulrealty.com/
58 Hampton Ave
Ottawa, Ontario K1Y 0N2
(613) 724-6222


