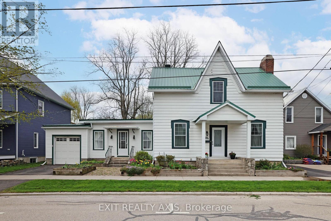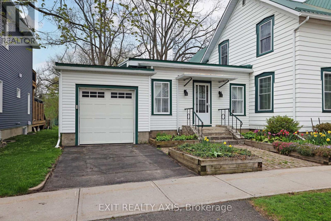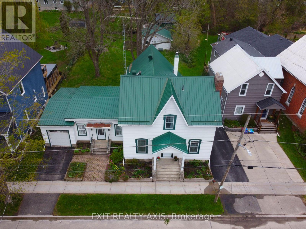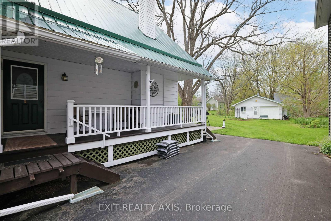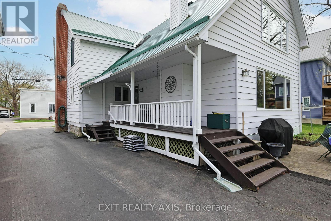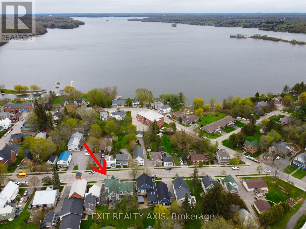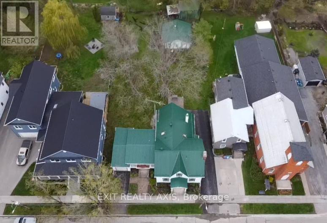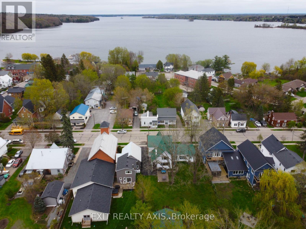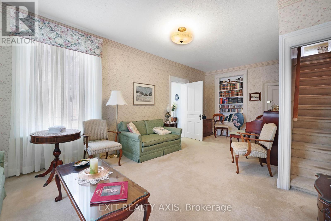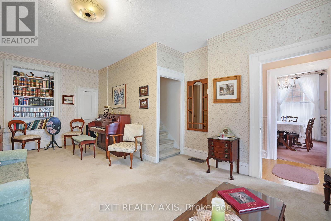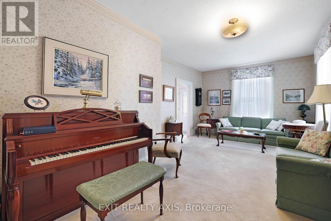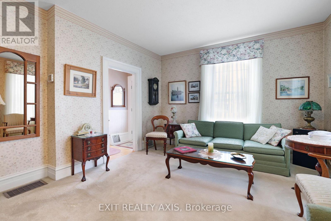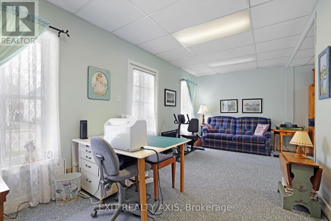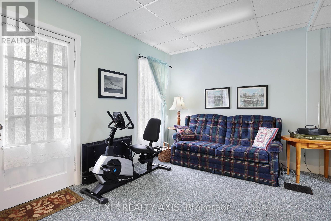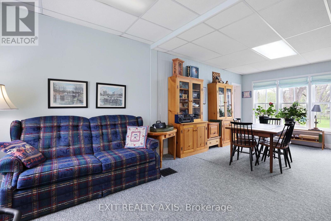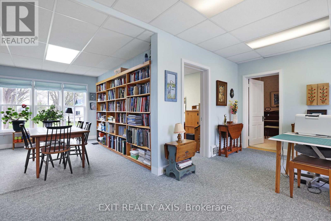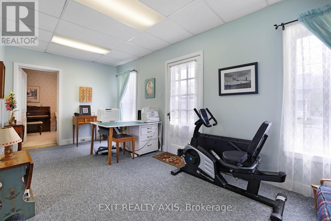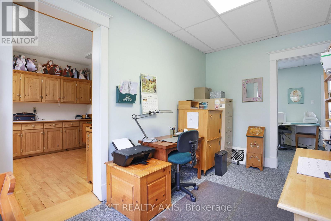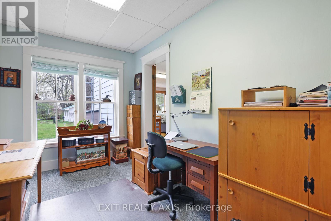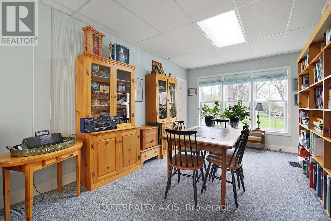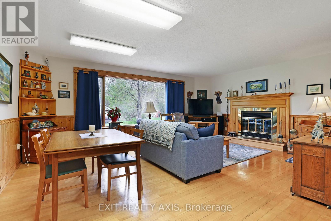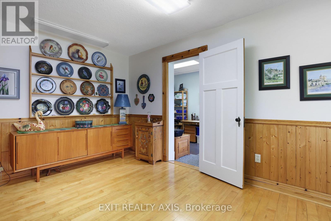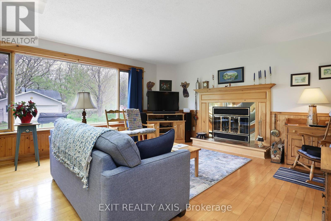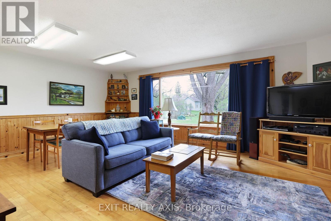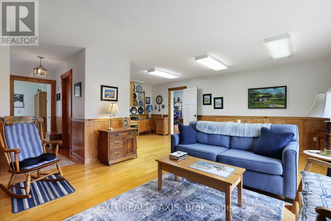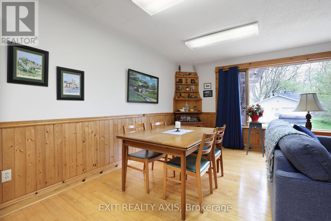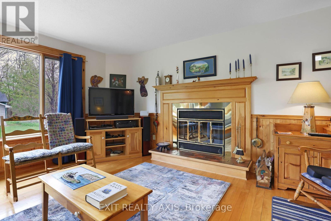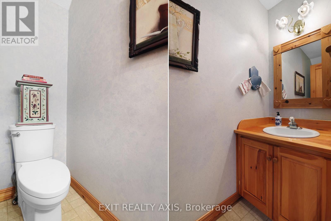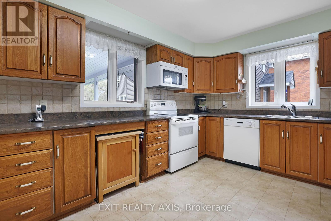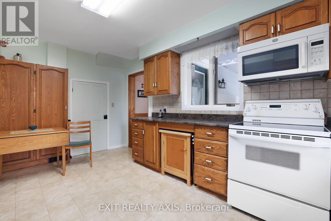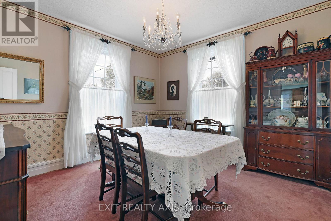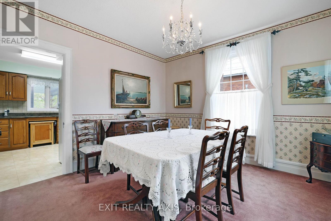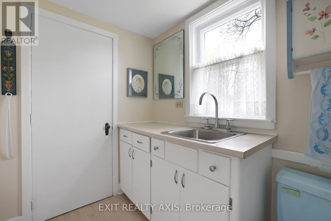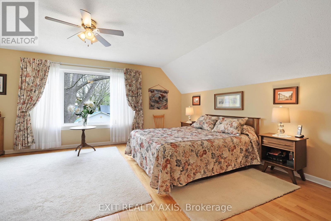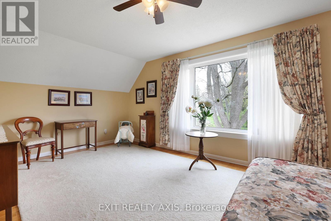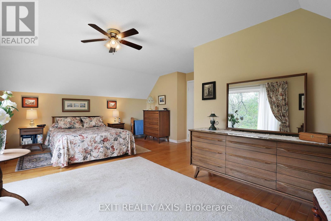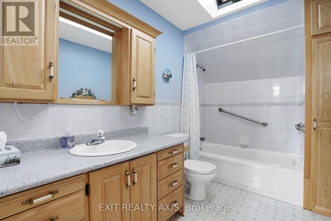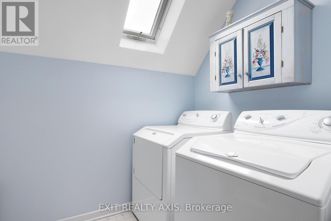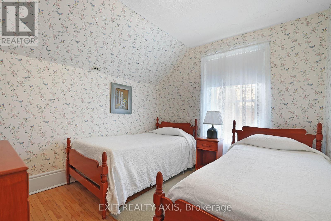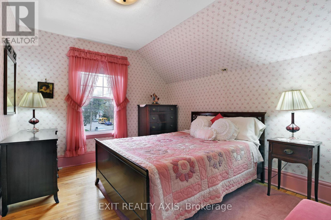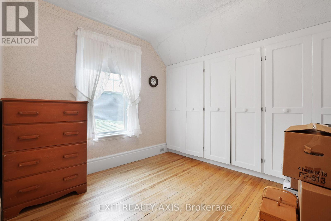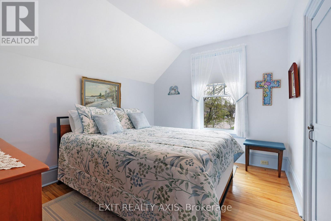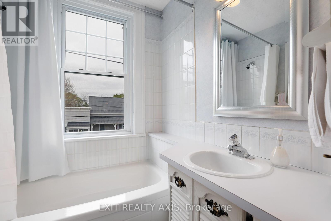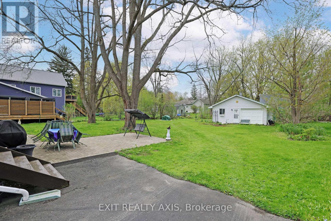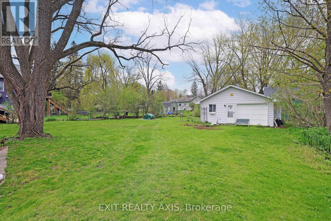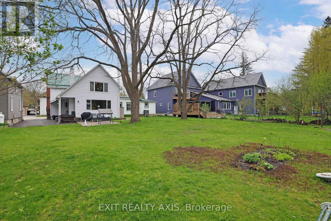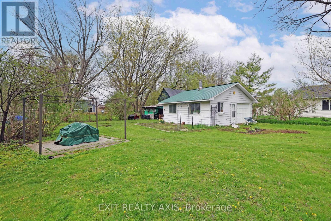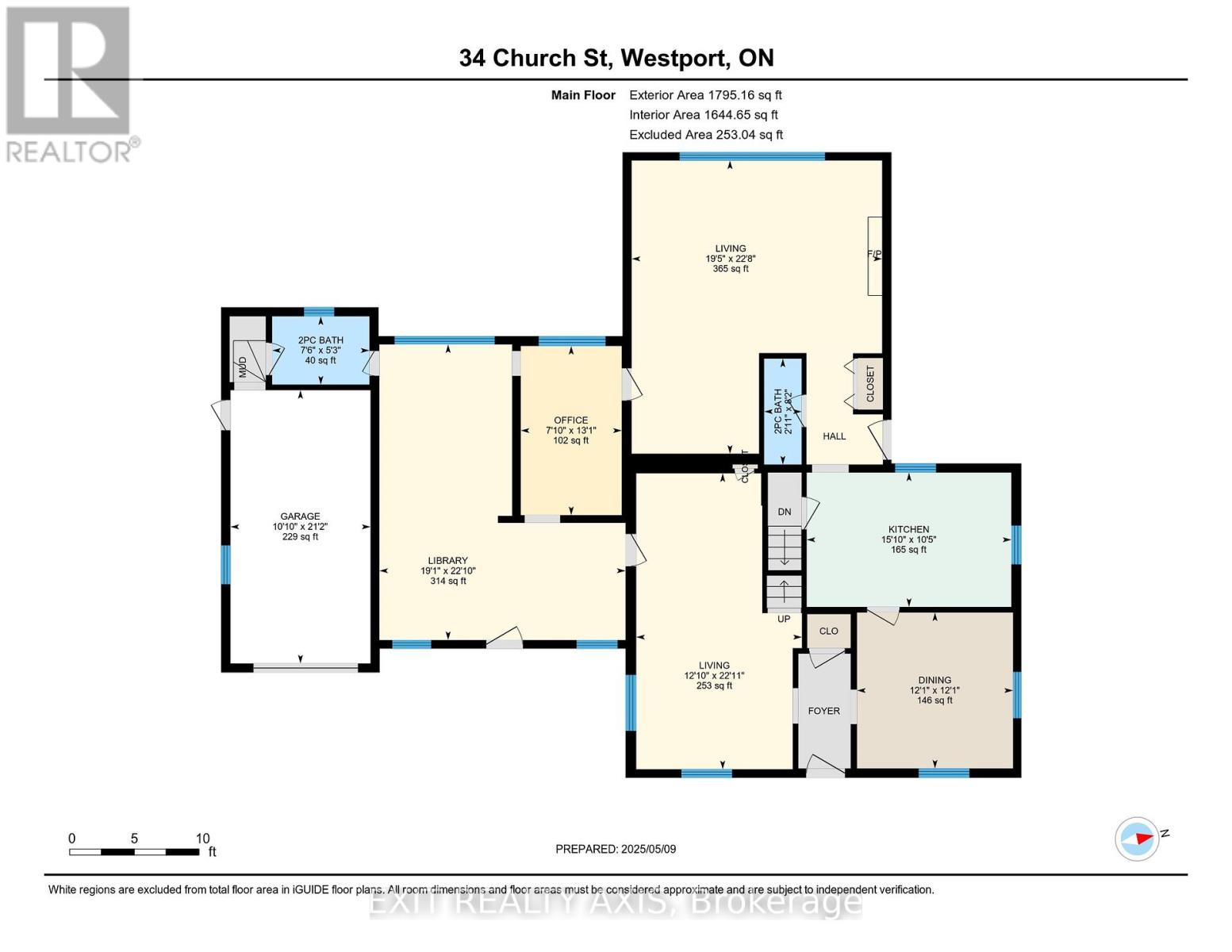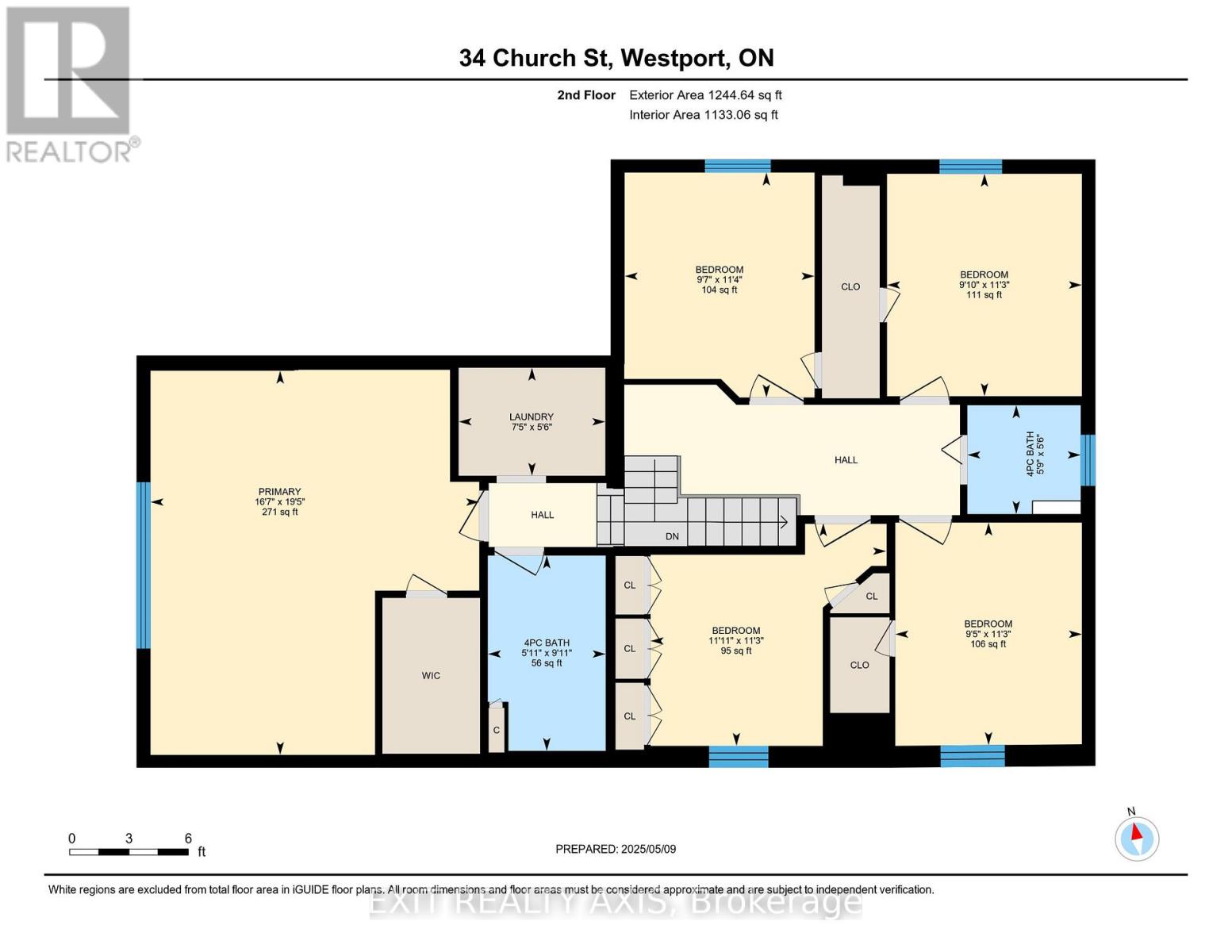34 Church Street Westport, Ontario K0G 1X0
$845,000
Welcome to one of Westport's special homes, perfectly situated in one of the Village's best locations. This expansive and character-filled property offers the ideal blend of traditional charm and modern functionality, making it perfect for large or multigenerational families, as well as those seeking a home-based business opportunity. Inside, you'll find an abundance of space with a total of 5 bedrooms, 2 full bathrooms, and 2 half baths. The main floor is a showcase of versatile living areas, including a formal dining room, family room with a cozy wood-burning fireplace, living room, studio/office, library, and a generous kitchen featuring Elmwood cabinetry, pantry space, and room for an eat-in area. Upstairs, a cleverly designed layout separates the primary bedroom suite, complete with a full bath and laundry area, from the traditional second level that houses four additional bedrooms and another full bath. A single attached garage is complemented by a detached, insulated double-sized garage with a single overhead door, offering excellent storage or workshop potential. With two separate entrance doors on Church Street, this home once served as a professional doctor's office--an ideal setup for a home-based business or private practice. Whether you're looking for a family home full of charm or a unique live-work space in the heart of Westport, this one-of-a-kind property delivers. (id:19720)
Property Details
| MLS® Number | X12138458 |
| Property Type | Single Family |
| Community Name | 815 - Westport |
| Amenities Near By | Beach, Place Of Worship, Schools, Golf Nearby |
| Community Features | Community Centre |
| Features | Flat Site, Sump Pump |
| Parking Space Total | 4 |
| Structure | Deck, Porch, Outbuilding, Workshop |
Building
| Bathroom Total | 4 |
| Bedrooms Above Ground | 5 |
| Bedrooms Total | 5 |
| Amenities | Fireplace(s) |
| Appliances | Water Heater, Water Softener, Water Meter, Dishwasher, Dryer, Freezer, Hood Fan, Microwave, Stove, Washer, Window Coverings, Refrigerator |
| Basement Development | Unfinished |
| Basement Type | N/a (unfinished) |
| Construction Style Attachment | Detached |
| Cooling Type | Central Air Conditioning |
| Exterior Finish | Vinyl Siding, Aluminum Siding |
| Fire Protection | Smoke Detectors |
| Fireplace Present | Yes |
| Foundation Type | Block, Stone, Poured Concrete |
| Half Bath Total | 2 |
| Heating Fuel | Electric |
| Heating Type | Forced Air |
| Stories Total | 2 |
| Size Interior | 2,500 - 3,000 Ft2 |
| Type | House |
| Utility Water | Municipal Water |
Parking
| Attached Garage | |
| Garage |
Land
| Acreage | No |
| Land Amenities | Beach, Place Of Worship, Schools, Golf Nearby |
| Landscape Features | Landscaped |
| Sewer | Sanitary Sewer |
| Size Depth | 190 Ft |
| Size Frontage | 76 Ft |
| Size Irregular | 76 X 190 Ft |
| Size Total Text | 76 X 190 Ft |
| Zoning Description | R1 |
Rooms
| Level | Type | Length | Width | Dimensions |
|---|---|---|---|---|
| Second Level | Bedroom | 2.88 m | 3.43 m | 2.88 m x 3.43 m |
| Second Level | Bedroom | 2.93 m | 3.47 m | 2.93 m x 3.47 m |
| Second Level | Bedroom | 3.63 m | 3.43 m | 3.63 m x 3.43 m |
| Second Level | Bedroom | 3 m | 3.43 m | 3 m x 3.43 m |
| Second Level | Bathroom | 1.75 m | 1.68 m | 1.75 m x 1.68 m |
| Second Level | Laundry Room | 2.26 m | 1.66 m | 2.26 m x 1.66 m |
| Second Level | Bathroom | 1.82 m | 3.01 m | 1.82 m x 3.01 m |
| Second Level | Primary Bedroom | 5.07 m | 5.93 m | 5.07 m x 5.93 m |
| Basement | Other | 6.76 m | 5.77 m | 6.76 m x 5.77 m |
| Basement | Other | 6.13 m | 8 m | 6.13 m x 8 m |
| Basement | Other | 7.73 m | 5.76 m | 7.73 m x 5.76 m |
| Main Level | Kitchen | 3.17 m | 4.83 m | 3.17 m x 4.83 m |
| Main Level | Dining Room | 3.68 m | 3.68 m | 3.68 m x 3.68 m |
| Main Level | Living Room | 6.98 m | 3.91 m | 6.98 m x 3.91 m |
| Main Level | Office | 3.99 m | 2.38 m | 3.99 m x 2.38 m |
| Main Level | Library | 6.97 m | 5.8 m | 6.97 m x 5.8 m |
| Main Level | Bathroom | 2.5 m | 0.88 m | 2.5 m x 0.88 m |
| Main Level | Family Room | 6.92 m | 5.91 m | 6.92 m x 5.91 m |
| Main Level | Bathroom | 1.61 m | 2.29 m | 1.61 m x 2.29 m |
| Main Level | Other | 6.45 m | 3.3 m | 6.45 m x 3.3 m |
| Other | Workshop | 6.85 m | 7 m | 6.85 m x 7 m |
Utilities
| Cable | Available |
| Electricity | Installed |
| Sewer | Installed |
https://www.realtor.ca/real-estate/28290967/34-church-street-westport-815-westport
Contact Us
Contact us for more information

Thomas Uhryniw
Salesperson
www.exitwestport.ca/
15 Church Street, Unit 1
Westport, Ontario K0G 1X0
(613) 273-3948
www.exitrealty.com/

Jennifer Turner
Salesperson
jenniferturnerhomes.ca/
15 Church Street, Unit 1
Westport, Ontario K0G 1X0
(613) 273-3948
www.exitrealty.com/



