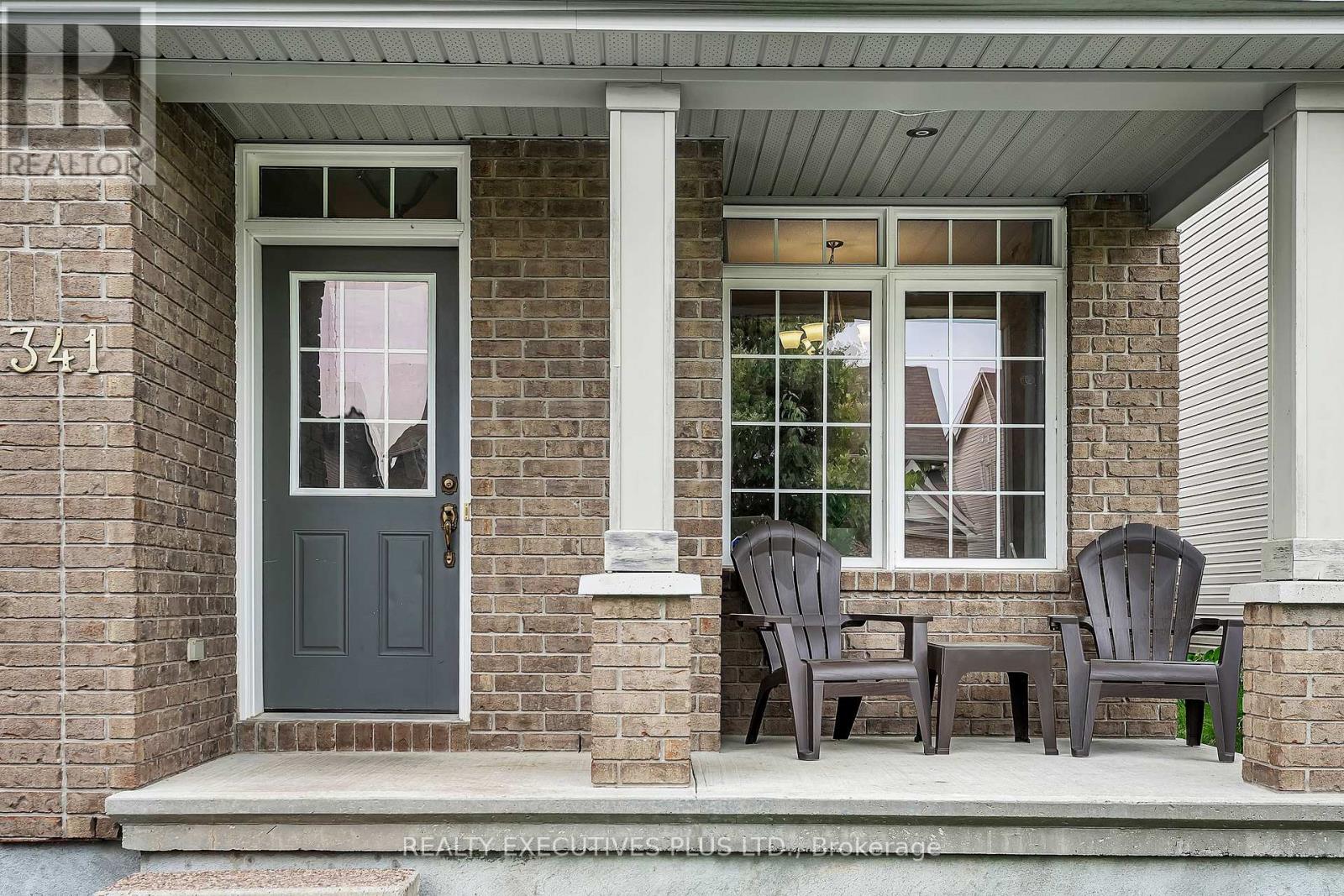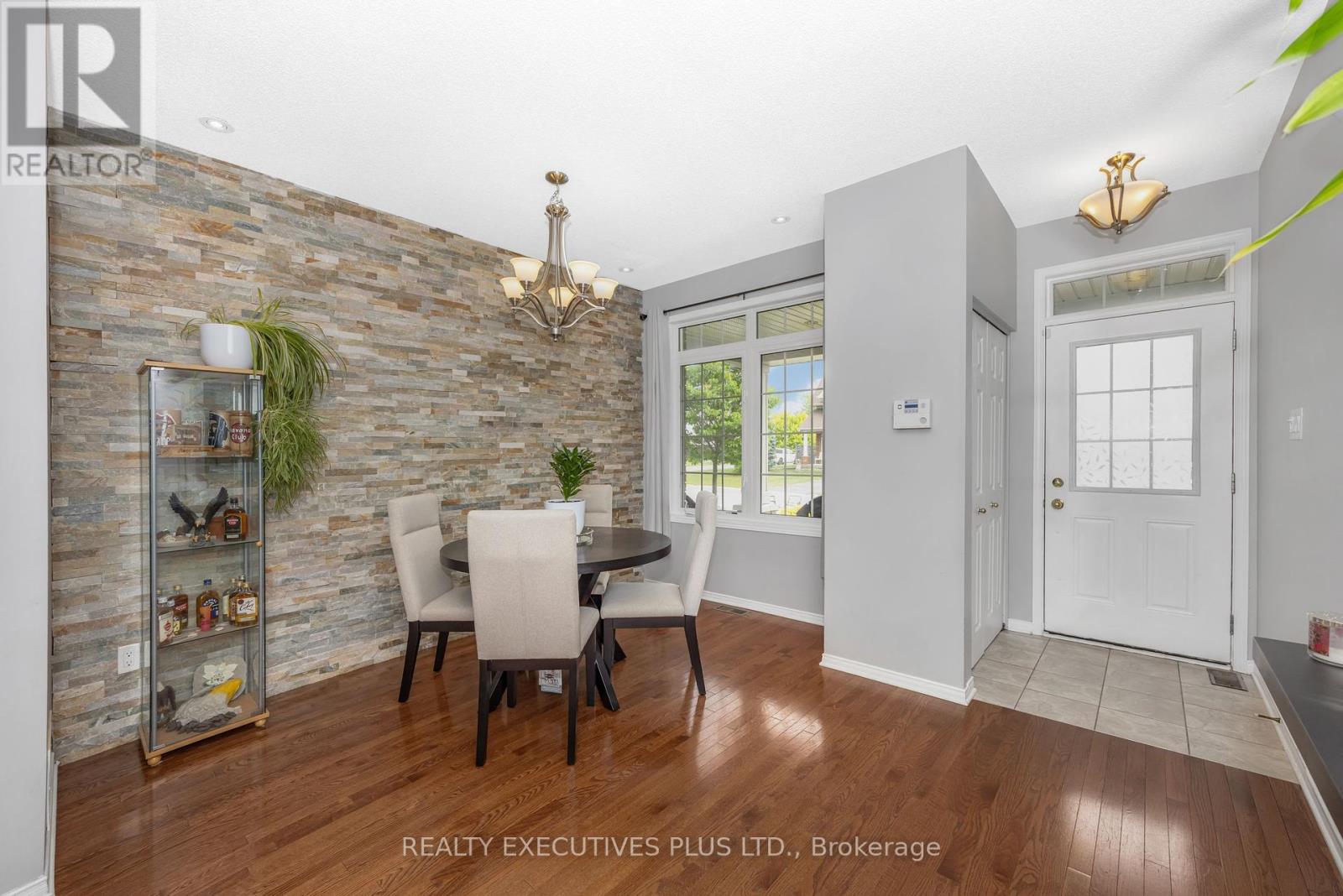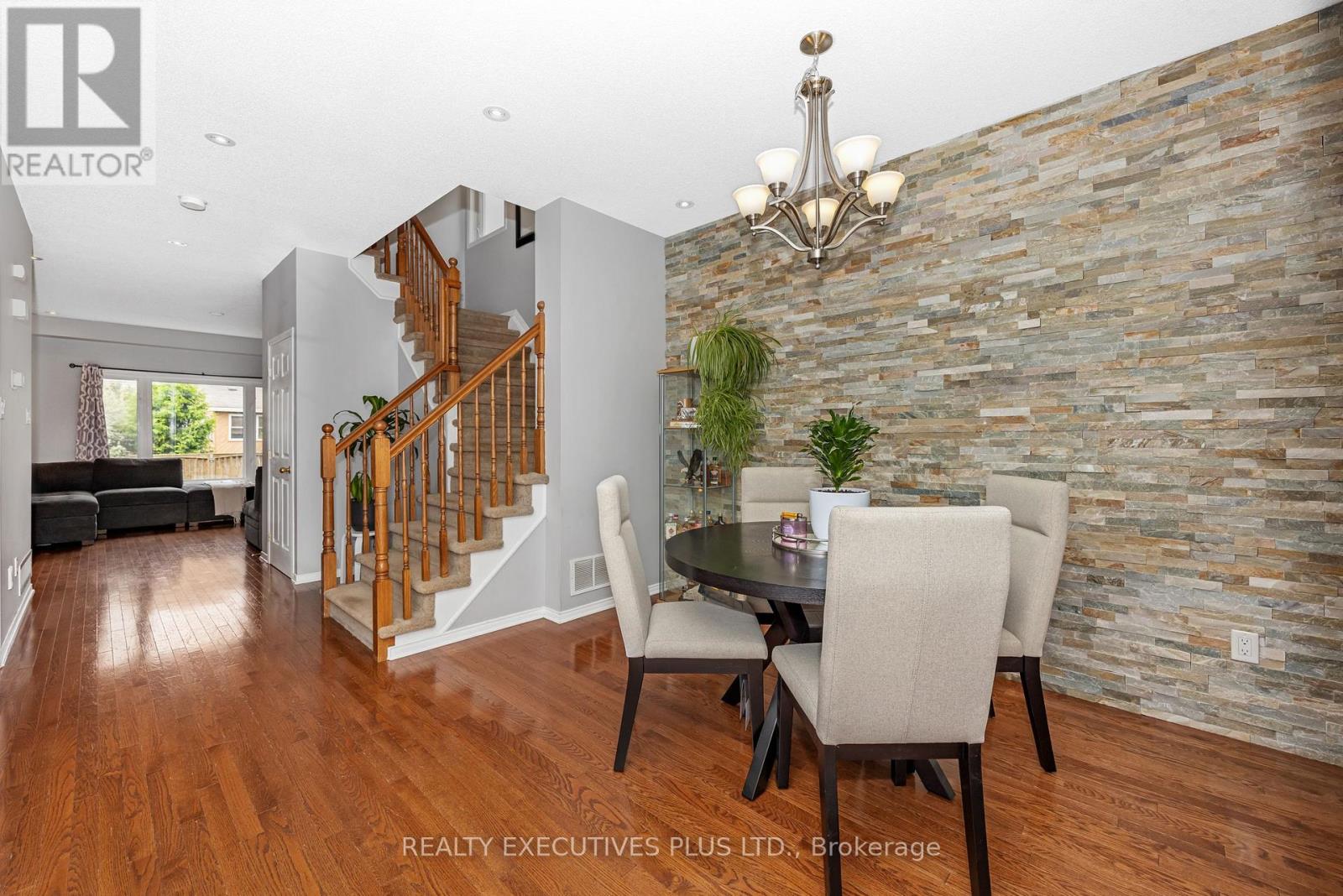341 Jasper Crescent Clarence-Rockland, Ontario K4K 0C9
$599,900
Welcome to this well-maintained, original-owner home offering 1,615 sq.ft. of comfortable living space above grade, plus an additional 763 sq.ft. basement with a finished family room and 4th bedroom. The main floor features 9-foot ceilings and beautiful hardwood flooring in the open-concept living and dining area. The bright kitchen includes a breakfast nook that overlooks the living room and backyard perfect for everyday family living.Upstairs, you'll find three generously sized bedrooms. The primary suite includes a walk-in closet and a private 3-piece ensuite. For added convenience, the laundry area is also located on the second floor.The finished basement offers a spacious family room, a fourth bedroom, and plenty of room for relaxation or entertaining. One standout feature is the converted portion of the garage, now a large mudroom ideal for a busy family lifestyle. (This space can easily be converted back to its original garage use if desired.)Outside, enjoy a fully fenced yard with a good-sized deck, perfect for summer BBQs and entertaining family and friends. (id:19720)
Property Details
| MLS® Number | X12234690 |
| Property Type | Single Family |
| Community Name | 606 - Town of Rockland |
| Equipment Type | Water Heater - Gas |
| Parking Space Total | 4 |
| Rental Equipment Type | Water Heater - Gas |
Building
| Bathroom Total | 3 |
| Bedrooms Above Ground | 3 |
| Bedrooms Below Ground | 1 |
| Bedrooms Total | 4 |
| Age | 16 To 30 Years |
| Amenities | Fireplace(s) |
| Appliances | Water Heater, Central Vacuum, Blinds, Dishwasher, Dryer, Stove, Washer, Refrigerator |
| Basement Development | Finished |
| Basement Type | N/a (finished) |
| Construction Style Attachment | Detached |
| Cooling Type | Central Air Conditioning |
| Exterior Finish | Brick Veneer, Vinyl Siding |
| Fireplace Present | Yes |
| Fireplace Total | 1 |
| Flooring Type | Hardwood, Vinyl |
| Foundation Type | Poured Concrete |
| Half Bath Total | 1 |
| Heating Fuel | Natural Gas |
| Heating Type | Forced Air |
| Stories Total | 2 |
| Size Interior | 1,500 - 2,000 Ft2 |
| Type | House |
| Utility Water | Municipal Water |
Parking
| Attached Garage | |
| Garage |
Land
| Acreage | No |
| Sewer | Sanitary Sewer |
| Size Depth | 105 Ft |
| Size Frontage | 34 Ft ,3 In |
| Size Irregular | 34.3 X 105 Ft |
| Size Total Text | 34.3 X 105 Ft |
| Zoning Description | Residential |
Rooms
| Level | Type | Length | Width | Dimensions |
|---|---|---|---|---|
| Second Level | Bedroom 2 | 4 m | 4.44 m | 4 m x 4.44 m |
| Second Level | Bedroom 3 | 3.94 m | 3.89 m | 3.94 m x 3.89 m |
| Second Level | Laundry Room | 1.02 m | 1.88 m | 1.02 m x 1.88 m |
| Basement | Bedroom 4 | 3.99 m | 4.45 m | 3.99 m x 4.45 m |
| Basement | Family Room | 5.43 m | 7.33 m | 5.43 m x 7.33 m |
| Main Level | Dining Room | 3.94 m | 3.9 m | 3.94 m x 3.9 m |
| Main Level | Living Room | 3.96 m | 4.45 m | 3.96 m x 4.45 m |
| Main Level | Kitchen | 3.88 m | 3.41 m | 3.88 m x 3.41 m |
| Main Level | Eating Area | 3.12 m | 2.04 m | 3.12 m x 2.04 m |
| Main Level | Primary Bedroom | 3.07 m | 5.57 m | 3.07 m x 5.57 m |
Contact Us
Contact us for more information

Steve Brunet
Broker
www.stevebrunet.ca/
www.facebook.com/SteveBrunetTeam
www.linkedin.com/in/steve-brunet-17ba3817/
2679 Dubois Street
Rockland, Ontario K4K 1K7
(866) 488-4622
(905) 848-1918
www.realtyexecutivesplus.com/








































